120 Cliff Avenue, Pelham, NY 10803
Local realty services provided by:ERA Insite Realty Services
Listed by:jennifer meyer
Office:compass greater ny, llc.
MLS#:877111
Source:OneKey MLS
Price summary
- Price:$2,699,000
- Price per sq. ft.:$501.49
About this home
Discover a rare blend of city convenience and suburban serenity at 120 Cliff Avenue, where timeless Colonial architecture meets modern luxury in the heart of Pelham Heights — just 30 minutes from Manhattan. Set on one of Pelham’s most sought-after blocks, this residence offers beautifully reimagined interiors designed for connection, comfort, and style. A gracious foyer opens to light-filled rooms with high ceilings, detailed millwork, and three fireplaces that bring warmth and sophistication to every gathering. The chef’s kitchen — featuring Wolf and Sub-Zero appliances, dual dishwashers, and a generous granite island — is the centerpiece of daily living, opening to a bright breakfast area and formal dining room lined with windows. The family room with a striking stone fireplace and access to the screened-in porch offers the perfect setting for relaxed gatherings or quiet evenings at home. Upstairs, the primary suite is a serene retreat with a marble spa bath, soaking tub, steam shower, and custom dressing room. Additional rooms throughout the home offer versatility for guests, work, or creative pursuits. The lower level includes a recreation area and a temperature-controlled wine cellar, while outside, a bluestone patio and private fenced yard provide an inviting backdrop for al fresco dining and play. Located just steps from the train, award-winning schools, and village amenities, 120 Cliff Avenue captures the space, sophistication, and walkable charm city buyers seek — all within easy reach of Manhattan. Experience Pelham Heights living redefined — elegant, connected, and designed for the way you live today.
Contact an agent
Home facts
- Year built:1910
- Listing ID #:877111
- Added:38 day(s) ago
- Updated:October 15, 2025 at 04:28 PM
Rooms and interior
- Bedrooms:6
- Total bathrooms:7
- Full bathrooms:6
- Half bathrooms:1
- Living area:5,382 sq. ft.
Heating and cooling
- Cooling:Central Air
- Heating:Hot Water, Natural Gas
Structure and exterior
- Year built:1910
- Building area:5,382 sq. ft.
- Lot area:0.29 Acres
Schools
- High school:Pelham Memorial High School
- Middle school:Pelham Middle School
- Elementary school:Colonial
Utilities
- Water:Public
- Sewer:Public Sewer
Finances and disclosures
- Price:$2,699,000
- Price per sq. ft.:$501.49
- Tax amount:$60,640 (2025)
New listings near 120 Cliff Avenue
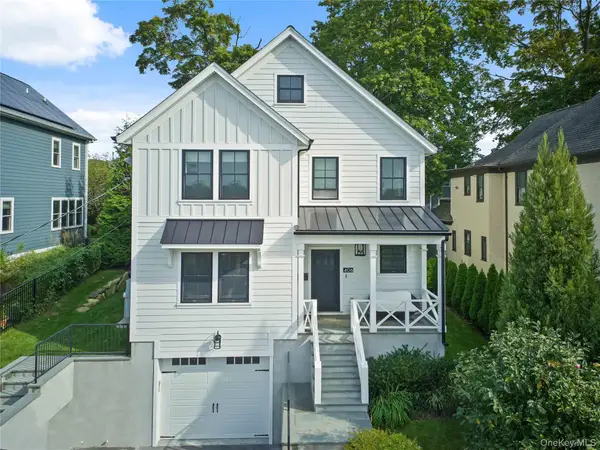 $1,449,000Pending4 beds 3 baths2,092 sq. ft.
$1,449,000Pending4 beds 3 baths2,092 sq. ft.406 Sixth Avenue, Pelham, NY 10803
MLS# 919314Listed by: HOULIHAN LAWRENCE INC.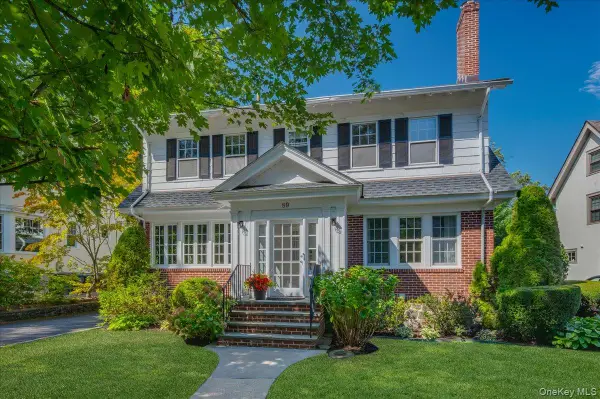 $1,725,000Pending5 beds 4 baths2,836 sq. ft.
$1,725,000Pending5 beds 4 baths2,836 sq. ft.89 Young Avenue, Pelham, NY 10803
MLS# 908884Listed by: COMPASS GREATER NY, LLC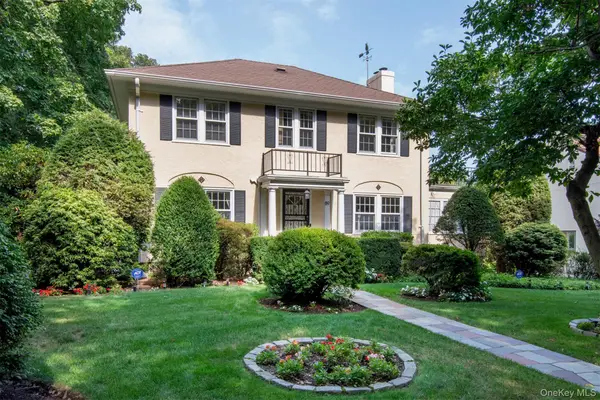 $1,950,000Active4 beds 4 baths3,155 sq. ft.
$1,950,000Active4 beds 4 baths3,155 sq. ft.89 Park Drive, Pelham, NY 10803
MLS# 917590Listed by: CAPITAL REALTY NY LLC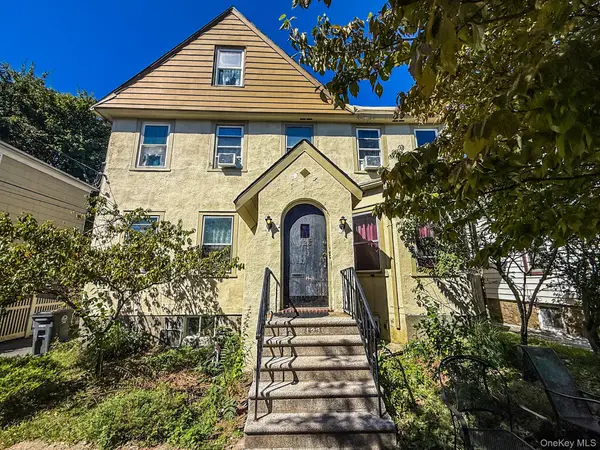 $1,150,000Active7 beds 5 baths3,059 sq. ft.
$1,150,000Active7 beds 5 baths3,059 sq. ft.123 Second Avenue, Pelham, NY 10803
MLS# 915956Listed by: K. FORTUNA REALTY, INC.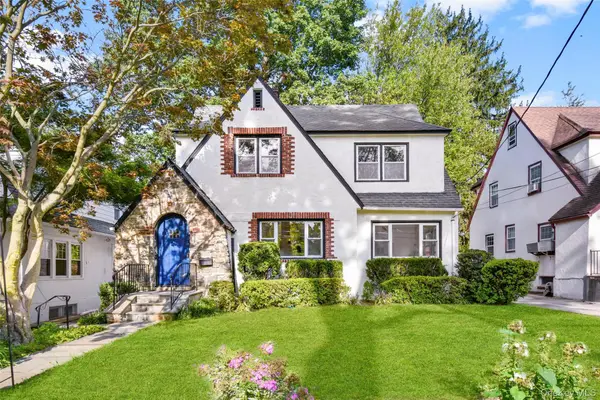 $1,350,000Active3 beds 3 baths2,173 sq. ft.
$1,350,000Active3 beds 3 baths2,173 sq. ft.506 Siwanoy Place, Pelham, NY 10803
MLS# 907305Listed by: JULIA B FEE SOTHEBYS INT. RLTY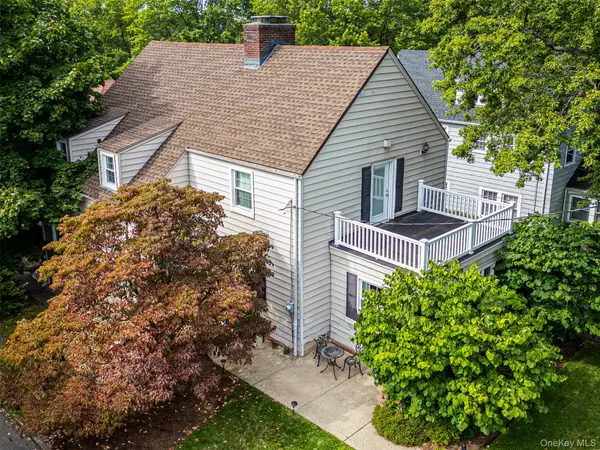 $1,295,000Pending3 beds 3 baths2,300 sq. ft.
$1,295,000Pending3 beds 3 baths2,300 sq. ft.839 James Street, Pelham, NY 10803
MLS# 912836Listed by: HOULIHAN LAWRENCE INC.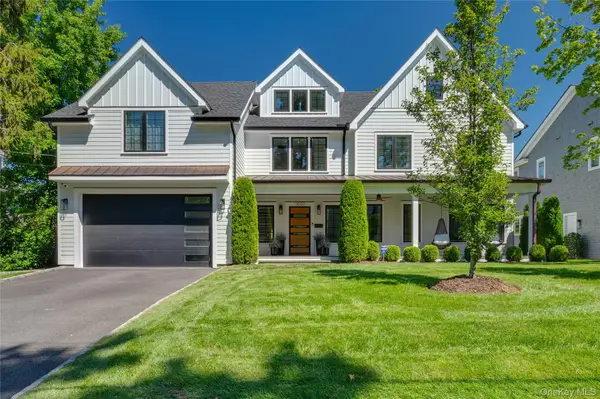 $2,999,000Pending5 beds 5 baths5,164 sq. ft.
$2,999,000Pending5 beds 5 baths5,164 sq. ft.1002 Edgewood Avenue, Pelham, NY 10803
MLS# 913192Listed by: MERIDIAN REALTY CONSULTANTS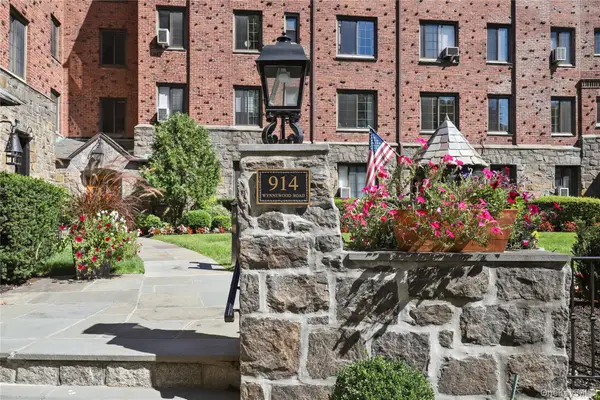 $255,000Pending1 beds 1 baths748 sq. ft.
$255,000Pending1 beds 1 baths748 sq. ft.914 Wynnewood Road #1B, Pelham, NY 10803
MLS# 911362Listed by: JULIA B FEE SOTHEBYS INT. RLTY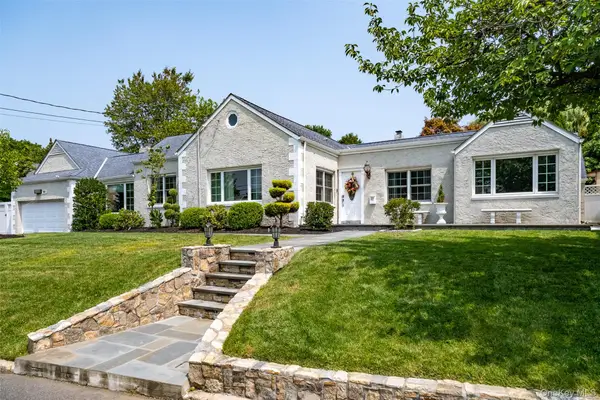 $1,350,000Active4 beds 2 baths2,178 sq. ft.
$1,350,000Active4 beds 2 baths2,178 sq. ft.982 Split Rock Road, Pelham, NY 10803
MLS# 909102Listed by: HOULIHAN LAWRENCE INC.
