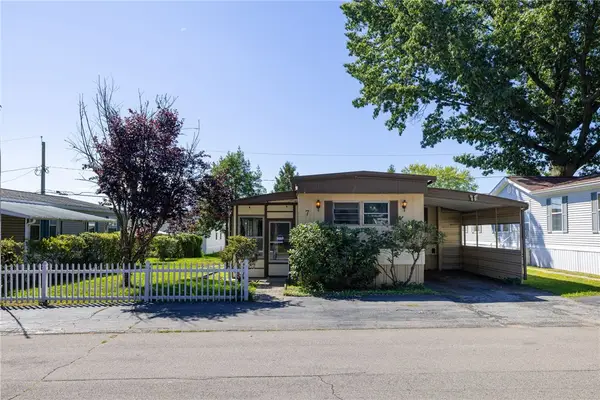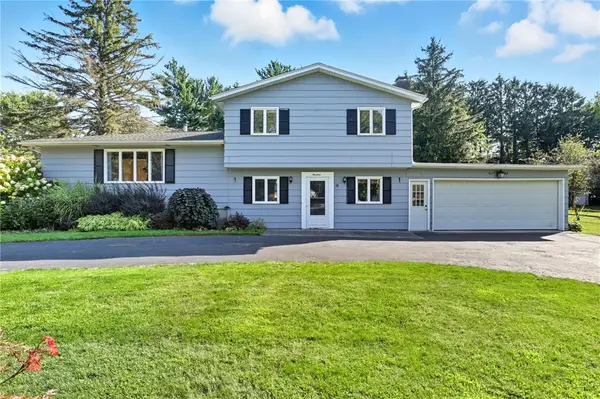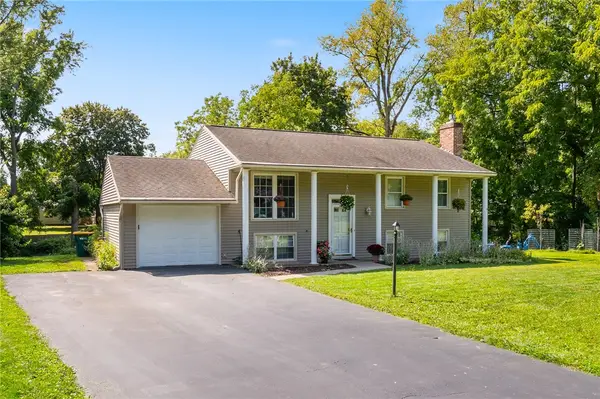10 Highland Drive, Penfield, NY 14526
Local realty services provided by:HUNT Real Estate ERA
10 Highland Drive,Penfield, NY 14526
$325,000
- 3 Beds
- 3 Baths
- 1,540 sq. ft.
- Single family
- Active
Listed by:jenna c. may
Office:keller williams realty greater rochester
MLS#:R1637087
Source:NY_GENRIS
Price summary
- Price:$325,000
- Price per sq. ft.:$211.04
About this home
Open house Saturday, 9/13 12PM–2PM! Fall in love with this fairy tail cape in Penfield schools! Packed with upgrades and improvements, you will want to call this one home! Spacious kitchen with sprawling countertops and breakfast bar includes stainless steel appliances! The stunning living room is anchored by a wood burning fireplace and dressed in gorgeous hardwoods while drenched in natural daylight from the new picture window showcasing views of the private backyard! Step inside the convenient three season room offering the perfect spot to drop your things at the end of a long day or enjoy coffee in the morning overlooking the lush and mature backyard. 2 first floor bedrooms with original hardwoods and a large full bathroom finish off this charming first floor! Upstairs is host to an expansive primary suite with 2 walk-in closets and en-suite full bathroom! With an additional attached flex space, this second floor offers endless opportunities - Potential fourth bedroom, office, additional walk-in closet or nursery! The cherry on top for this home is the fully finished walkout basement! Equipped with a wet bar, media area, fully renovated powder room and wood-burning fireplace, this basement is ready for your entertaining days ahead! Don't miss the Workshop too! Walk out to the fully fenced backyard and enjoy the privacy of this mature backyard with the perfect amount of tree coverage and space to play and easy access to the school! Additional upgrades and improvements include - water heater 2017, tear off roof 2019, AC 2020, new gutters 2020, generator port 2021, new Hardscape 2021, new windows throughout! Delayed negotiations - Offers due Tuesday, September 16 at noon.
Contact an agent
Home facts
- Year built:1952
- Listing ID #:R1637087
- Added:4 day(s) ago
- Updated:September 14, 2025 at 03:02 PM
Rooms and interior
- Bedrooms:3
- Total bathrooms:3
- Full bathrooms:2
- Half bathrooms:1
- Living area:1,540 sq. ft.
Heating and cooling
- Cooling:Central Air
- Heating:Forced Air, Gas
Structure and exterior
- Roof:Asphalt
- Year built:1952
- Building area:1,540 sq. ft.
- Lot area:0.35 Acres
Schools
- High school:Penfield Senior High
- Middle school:Bay Trail Middle
- Elementary school:Cobbles Elementary
Utilities
- Water:Connected, Public, Water Connected
- Sewer:Connected, Sewer Connected
Finances and disclosures
- Price:$325,000
- Price per sq. ft.:$211.04
- Tax amount:$7,038
New listings near 10 Highland Drive
- New
 $299,900Active4 beds 2 baths1,752 sq. ft.
$299,900Active4 beds 2 baths1,752 sq. ft.1188 Hatch Road, Webster, NY 14580
MLS# R1638172Listed by: HOWARD HANNA - New
 $299,900Active2 beds 3 baths1,580 sq. ft.
$299,900Active2 beds 3 baths1,580 sq. ft.5 Bay Park, Webster, NY 14580
MLS# R1638270Listed by: RE/MAX PLUS - New
 $16,000Active2 beds 1 baths809 sq. ft.
$16,000Active2 beds 1 baths809 sq. ft.7 Skyview Dr., Penfield, NY 14626
MLS# R1637782Listed by: R REALTY ROCHESTER LLC - New
 $250,000Active3 beds 2 baths1,654 sq. ft.
$250,000Active3 beds 2 baths1,654 sq. ft.19 Robert Road, Penfield, NY 14526
MLS# R1635619Listed by: HOWARD HANNA - Open Wed, 5am to 7pmNew
 $549,900Active5 beds 3 baths2,751 sq. ft.
$549,900Active5 beds 3 baths2,751 sq. ft.115 Guygrace Lane, Webster, NY 14580
MLS# R1637530Listed by: KELLER WILLIAMS REALTY GREATER ROCHESTER - New
 $400,000Active3 beds 4 baths2,941 sq. ft.
$400,000Active3 beds 4 baths2,941 sq. ft.1 Woods Point, Webster, NY 14580
MLS# R1637162Listed by: RE/MAX PLUS - New
 $199,000Active3 beds 2 baths1,884 sq. ft.
$199,000Active3 beds 2 baths1,884 sq. ft.40 Oak Hill, Penfield, NY 14526
MLS# R1637300Listed by: COLDWELL BANKER CUSTOM REALTY - New
 $275,000Active4 beds 2 baths1,698 sq. ft.
$275,000Active4 beds 2 baths1,698 sq. ft.12 Brooktree Drive, Penfield, NY 14526
MLS# R1637068Listed by: DXN REALTY LLC - New
 $319,000Active2 beds 2 baths1,734 sq. ft.
$319,000Active2 beds 2 baths1,734 sq. ft.9 Cloister Lane, Webster, NY 14580
MLS# R1637023Listed by: RE/MAX REALTY GROUP
