104 Woodside Drive, Penfield, NY 14526
Local realty services provided by:HUNT Real Estate ERA
104 Woodside Drive,Penfield, NY 14526
$375,000
- 3 Beds
- 2 Baths
- - sq. ft.
- Single family
- Sold
Listed by: marc mingoia, jennifer perrotta
Office: howard hanna
MLS#:R1651574
Source:NY_GENRIS
Sorry, we are unable to map this address
Price summary
- Price:$375,000
About this home
Welcome to this charming Penfield home that's full of character and ready to welcome you home! Featuring gorgeous hardwood floors, soaring vaulted ceilings with exposed beams, and a cozy wood-burning fireplace, this home blends timeless charm with everyday comfort. The bright eat-in kitchen includes all appliances, making move-in a breeze. A spacious 2-car garage provides ample storage, complemented by a huge basement offering endless possibilities—ideal for a home gym, rec room, workshop, or more. Major mechanical upgrades include a new tear-off roof (2020) with a transferable warranty, a newer furnace (2022) and hot water tank (2018), giving peace of mind for years to come. Located close to all that Penfield has to offer—parks, shopping, dining, and top-rated schools—this home is an incredible opportunity to make your own!
Contact an agent
Home facts
- Year built:1973
- Listing ID #:R1651574
- Added:47 day(s) ago
- Updated:January 05, 2026 at 10:43 PM
Rooms and interior
- Bedrooms:3
- Total bathrooms:2
- Full bathrooms:2
Heating and cooling
- Cooling:Central Air
- Heating:Forced Air, Gas
Structure and exterior
- Roof:Asphalt, Shingle
- Year built:1973
Utilities
- Water:Connected, Public, Water Connected
- Sewer:Connected, Sewer Connected
Finances and disclosures
- Price:$375,000
- Tax amount:$7,041
New listings near 104 Woodside Drive
- New
 $469,900Active2 beds 2 baths1,949 sq. ft.
$469,900Active2 beds 2 baths1,949 sq. ft.291 Maryview Drive, Webster, NY 14580
MLS# R1656263Listed by: KELLER WILLIAMS REALTY GREATER ROCHESTER - New
 $375,000Active3 beds 2 baths1,786 sq. ft.
$375,000Active3 beds 2 baths1,786 sq. ft.1256 Penfield Center Road, Penfield, NY 14526
MLS# R1655992Listed by: HOWARD HANNA - Open Sat, 12 to 3pmNew
 $469,900Active3 beds 4 baths1,866 sq. ft.
$469,900Active3 beds 4 baths1,866 sq. ft.70 Waterview Circle #70, Rochester, NY 14625
MLS# R1655778Listed by: MITCHELL PIERSON, JR., INC. 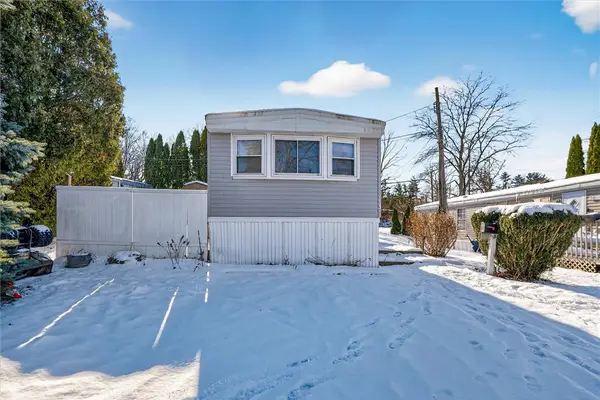 $39,900Active2 beds 1 baths872 sq. ft.
$39,900Active2 beds 1 baths872 sq. ft.3 Acorn Drive, Penfield, NY 14625
MLS# R1655192Listed by: EMPIRE REALTY GROUP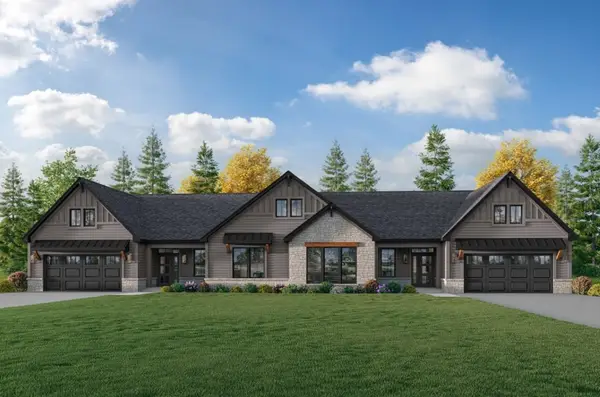 $625,000Active2 beds 2 baths1,964 sq. ft.
$625,000Active2 beds 2 baths1,964 sq. ft.15 Wellsbrook Lane, Webster, NY 14580
MLS# R1654996Listed by: EMPIRE REALTY GROUP $699,900Pending4 beds 4 baths2,877 sq. ft.
$699,900Pending4 beds 4 baths2,877 sq. ft.5 Ceramar Drive, Penfield, NY 14526
MLS# R1654325Listed by: RE/MAX REALTY GROUP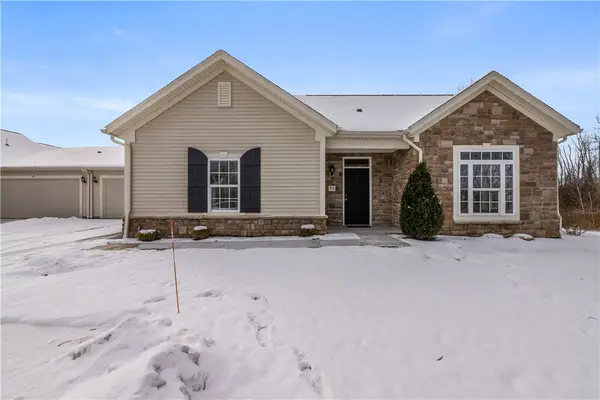 $359,900Pending2 beds 2 baths1,535 sq. ft.
$359,900Pending2 beds 2 baths1,535 sq. ft.53 Maryview Drive, Webster, NY 14580
MLS# R1654166Listed by: KELLER WILLIAMS REALTY GREATER ROCHESTER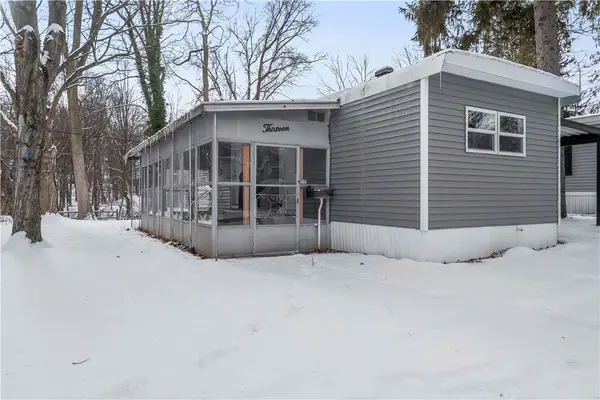 $72,900Active2 beds 1 baths720 sq. ft.
$72,900Active2 beds 1 baths720 sq. ft.13 Starwood Drive, Rochester, NY 14625
MLS# R1654033Listed by: KELLER WILLIAMS REALTY GREATER ROCHESTER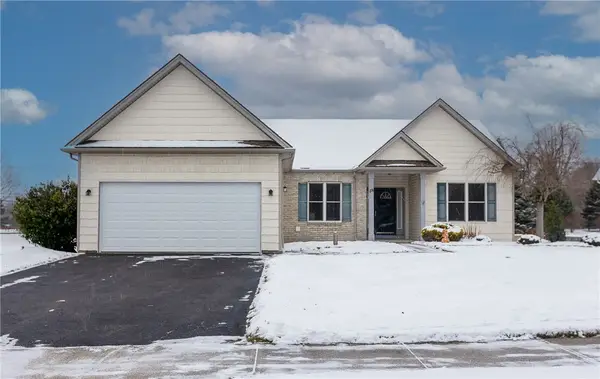 $419,900Active3 beds 2 baths1,552 sq. ft.
$419,900Active3 beds 2 baths1,552 sq. ft.18 Peaceful Harbor Lane, Webster, NY 14580
MLS# R1654100Listed by: EMPIRE REALTY GROUP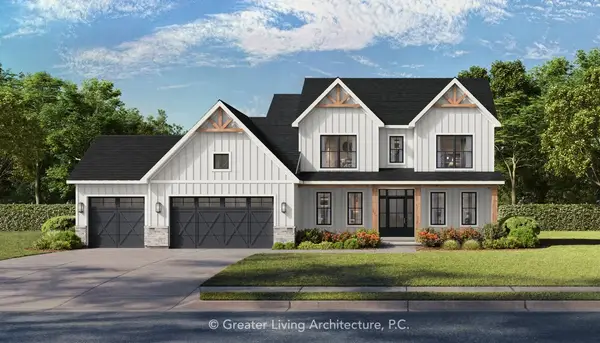 $799,000Active4 beds 3 baths2,180 sq. ft.
$799,000Active4 beds 3 baths2,180 sq. ft.978B State Road, Webster, NY 14580
MLS# R1652468Listed by: LOUIS SIRIANNI
