12 Rockhurst Drive, Penfield, NY 14526
Local realty services provided by:HUNT Real Estate ERA
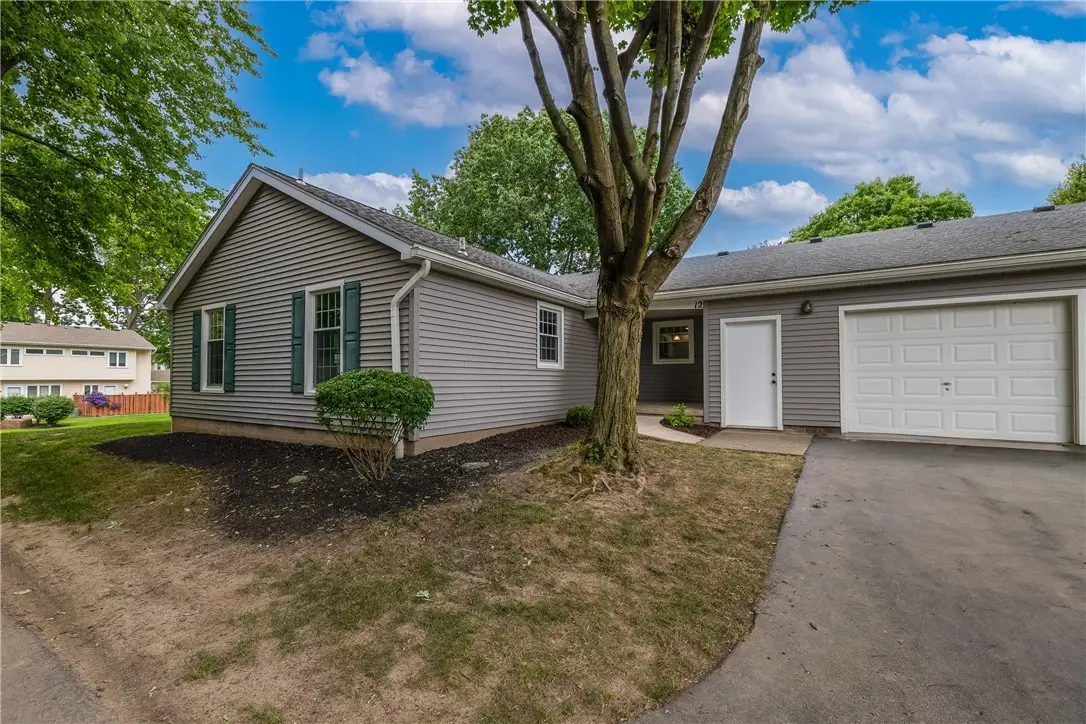
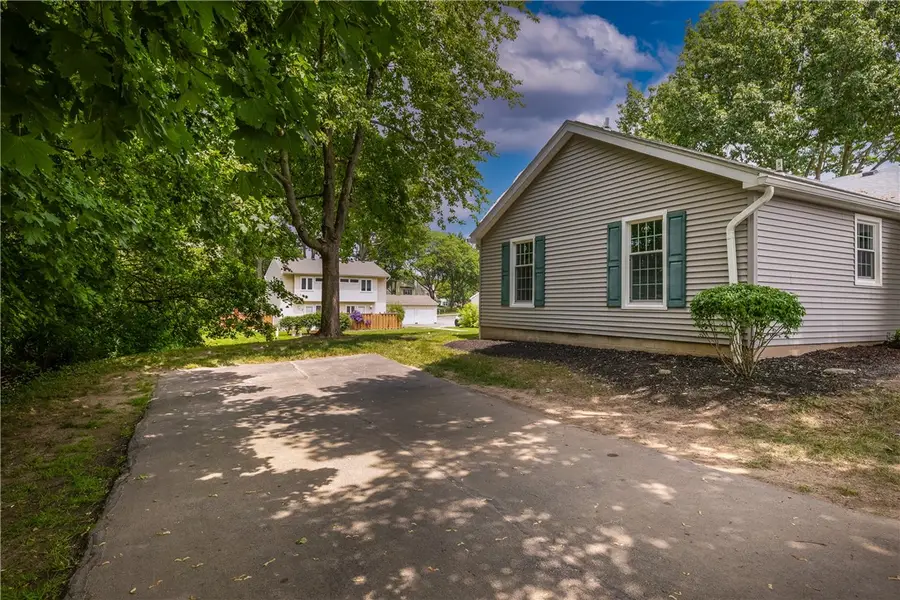
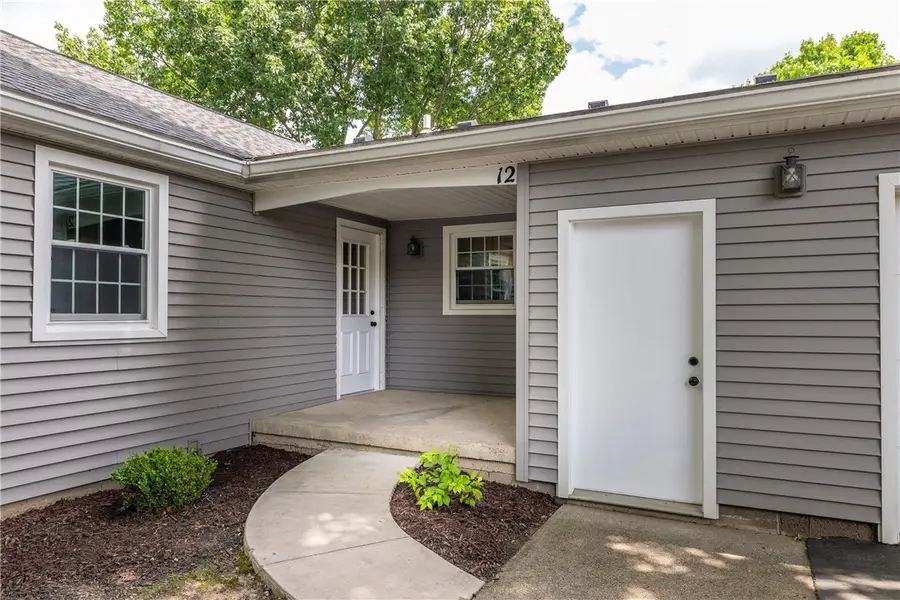
12 Rockhurst Drive,Penfield, NY 14526
$200,000
- 2 Beds
- 2 Baths
- 1,119 sq. ft.
- Condominium
- Pending
Listed by:alan j. wood
Office:re/max plus
MLS#:R1620985
Source:NY_GENRIS
Price summary
- Price:$200,000
- Price per sq. ft.:$178.73
- Monthly HOA dues:$323
About this home
Move in Ready-ALL NEW 2025-One-Level Living in Prime Penfield Location! This beautifully updated (2025) 2BR/2BA end-unit townhome is located in the highly desirable Beacon Hills community with Webster Schools. Enjoy a bright, open layout with freshly painted (2025) soft-tone walls throughout. Handicap accessible doorways and garage access too! Slate tile foyer with guest closet and open stair access to finished lower level! The spacious living and dining area features a brick surround wood-burning fireplace and French doors that lead to a private deck—perfect for relaxing or entertaining. All new luxury vinyl flooring 2025! The BRAND NEW 2025 white kitchen boasts stainless steel appliances, a tile backsplash, breakfast bar seating, and convenient garage access for bringing in the groceries!
The owner’s suite offers plush soft grey carpeting (2025), dual closets, and a private ensuite bath (new 2025) with a granite-topped vanity and glass-door shower-spacious and room for handicap accessibility! A second generously sized bedroom includes a double closet and soft grey carpeting.
The finished lower level provides excellent flexibility—ideal as a guest suite, family room, or home office. All remodeled and new 2025 It includes wall-to-wall soft grey carpeting, drywall, lighting, a full bath with a fiberglass tub/shower, and a large vanity. Additional storage, laundry hookups, and tankless on-demand hot water are located in the utility area. Furnace and central air new in 2021. Attached 1-car garage with opener, wheelchair ramp for accessibility. Ample guest parking right in front of this unit and green space enhance this peaceful and private cul-de-sac like setting. This home is truly all new inside from the floors to the lighting and everything in between, you won't be disappointed! Close to shopping, restaurants, expressways, and all Penfield conveniences—this is easy, Brand New-stylish living at its best! $390/year Beacon Hills Insurance premium. Offer to be negotiated 7/21 at 10am. Showings start 7/17 at 9am. HOA takes care of snowplowing, exterior maintenance, mowing, etc.! Showings start 7/17/25 at 9am. Offers negotiated 7/21/25 at 10am.
Contact an agent
Home facts
- Year built:1977
- Listing Id #:R1620985
- Added:30 day(s) ago
- Updated:August 14, 2025 at 07:26 AM
Rooms and interior
- Bedrooms:2
- Total bathrooms:2
- Full bathrooms:2
- Living area:1,119 sq. ft.
Heating and cooling
- Cooling:Central Air
- Heating:Baseboard, Forced Air, Gas
Structure and exterior
- Roof:Asphalt
- Year built:1977
- Building area:1,119 sq. ft.
- Lot area:0.04 Acres
Utilities
- Water:Connected, Public, Water Connected
- Sewer:Connected, Sewer Connected
Finances and disclosures
- Price:$200,000
- Price per sq. ft.:$178.73
- Tax amount:$4,378
New listings near 12 Rockhurst Drive
- Open Sun, 12:30 to 2:30pmNew
 $214,000Active3 beds 3 baths1,686 sq. ft.
$214,000Active3 beds 3 baths1,686 sq. ft.22 Braintree Crescent, Penfield, NY 14526
MLS# R1628063Listed by: EMPIRE REALTY GROUP - Open Sun, 12 to 2pmNew
 $224,900Active2 beds 3 baths1,540 sq. ft.
$224,900Active2 beds 3 baths1,540 sq. ft.94 Camberley Place, Penfield, NY 14526
MLS# R1630565Listed by: TRU AGENT REAL ESTATE - New
 $990,000Active4 beds 4 baths3,303 sq. ft.
$990,000Active4 beds 4 baths3,303 sq. ft.54 Dumais Lane, Penfield, NY 14526
MLS# R1630384Listed by: EMPIRE REALTY GROUP - New
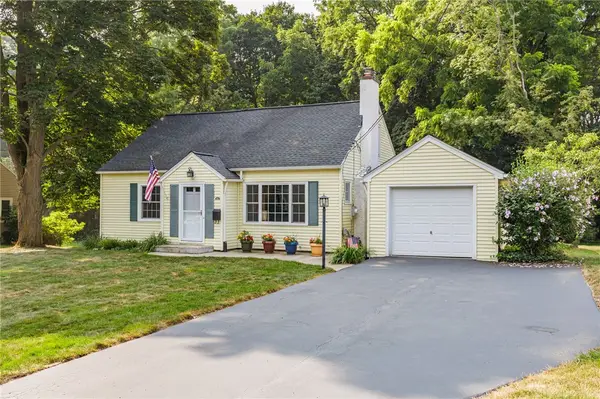 $249,900Active3 beds 2 baths1,696 sq. ft.
$249,900Active3 beds 2 baths1,696 sq. ft.843 Harmon Road, Penfield, NY 14526
MLS# R1629886Listed by: RE/MAX PLUS - Open Sun, 11am to 12:30pmNew
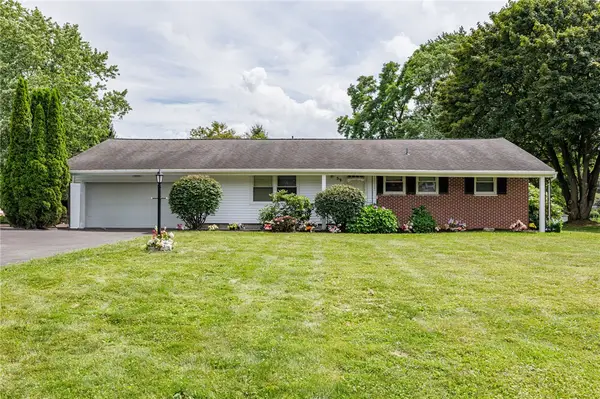 $249,900Active3 beds 3 baths1,703 sq. ft.
$249,900Active3 beds 3 baths1,703 sq. ft.59 Longsworth Drive, Rochester, NY 14625
MLS# R1629662Listed by: KELLER WILLIAMS REALTY GREATER ROCHESTER - New
 $299,900Active3 beds 2 baths1,396 sq. ft.
$299,900Active3 beds 2 baths1,396 sq. ft.836 Embury Road, Penfield, NY 14526
MLS# R1629799Listed by: EMPIRE REALTY GROUP - New
 $160,500Active4 beds 2 baths1,404 sq. ft.
$160,500Active4 beds 2 baths1,404 sq. ft.2 Penview Drive, Penfield, NY 14625
MLS# R1629735Listed by: RE/MAX PLUS - New
 Listed by ERA$590,000Active5 beds 3 baths2,755 sq. ft.
Listed by ERA$590,000Active5 beds 3 baths2,755 sq. ft.1744 Jackson Road, Penfield, NY 14526
MLS# R1629253Listed by: HUNT REAL ESTATE ERA/COLUMBUS - New
 Listed by ERA$590,000Active5 beds 3 baths2,755 sq. ft.
Listed by ERA$590,000Active5 beds 3 baths2,755 sq. ft.1744 Jackson Road, Penfield, NY 14526
MLS# R1629305Listed by: HUNT REAL ESTATE ERA/COLUMBUS - New
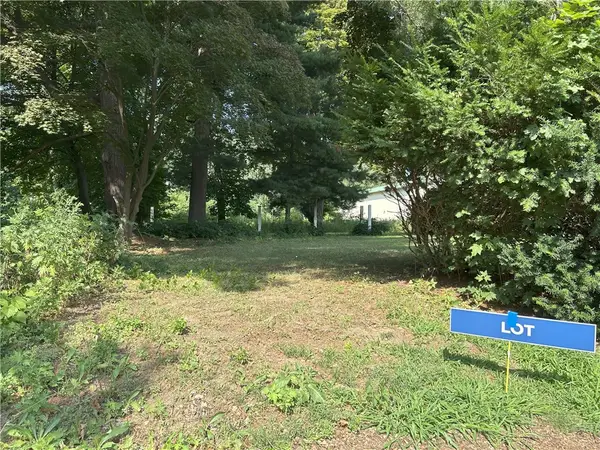 $65,000Active0 Acres
$65,000Active0 Acres0 Five Mile Line Road, Webster, NY 14580
MLS# R1629721Listed by: EMPIRE REALTY GROUP
