1586 Five Mile Line Road, Penfield, NY 14526
Local realty services provided by:HUNT Real Estate ERA
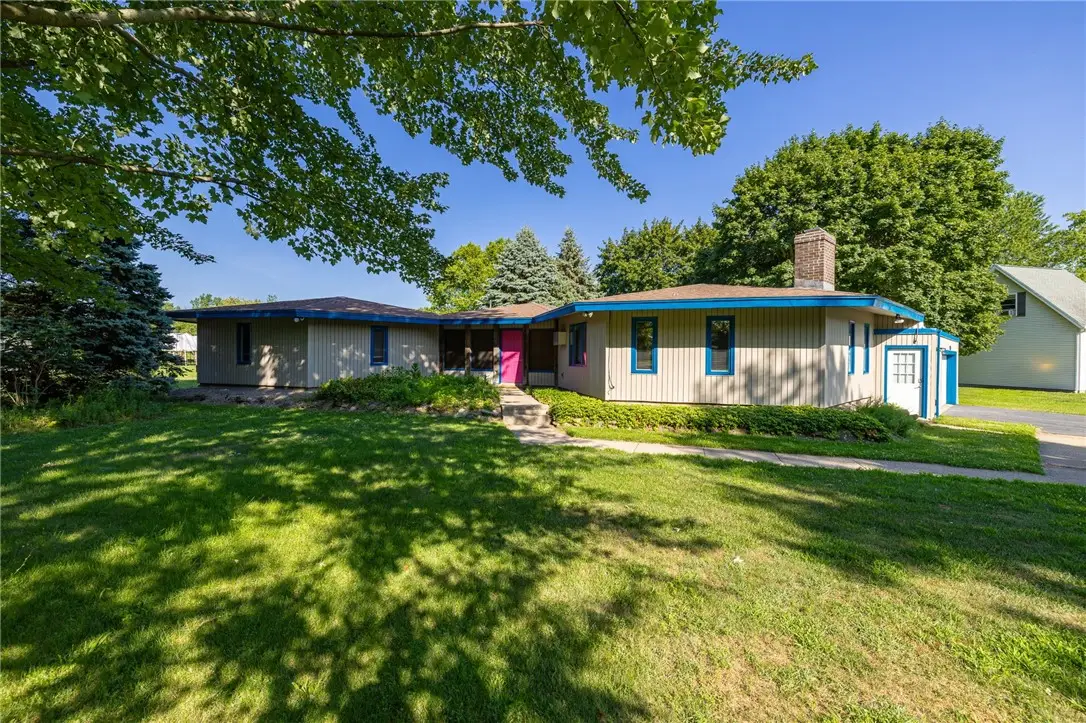
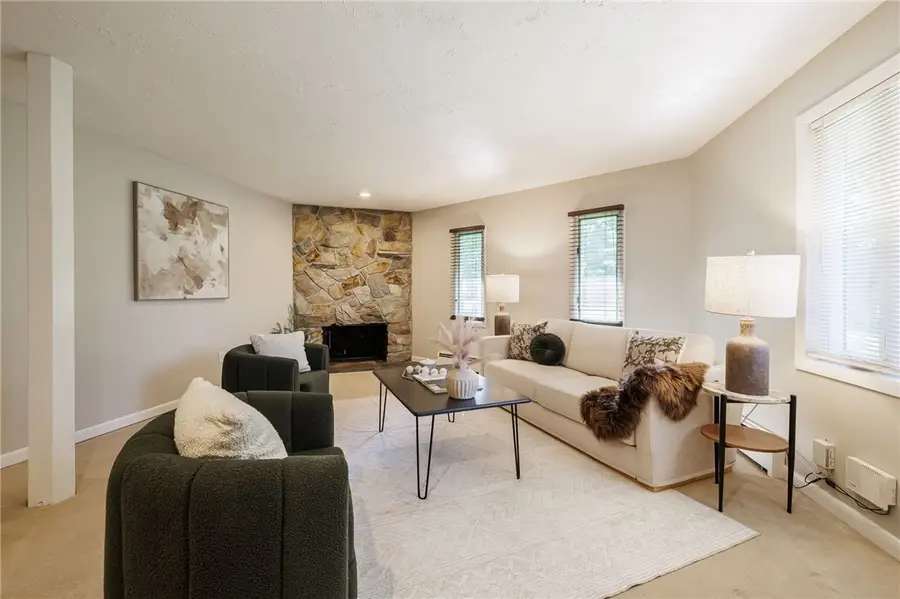

1586 Five Mile Line Road,Penfield, NY 14526
$399,900
- 4 Beds
- 3 Baths
- 2,304 sq. ft.
- Single family
- Active
Upcoming open houses
- Sat, Aug 1611:00 am - 12:30 pm
Listed by:ryan b. o'rourke
Office:tru agent real estate
MLS#:R1628936
Source:NY_GENRIS
Price summary
- Price:$399,900
- Price per sq. ft.:$173.57
About this home
A real one-of-a-kind piece of ART! 4 bd 2.5 bath ranch 2304’ sq ft, designed by renowned Rochester architect Bart Valvano! There’s no home quite like this one. Nearly an acre of a fully fenced lot that connects to Rothuss Park! Primary bedroom with en suite half bath. Eat-in kitchen with newer appliances and a convenient 1st floor laundry area with 2nd sink. A spacious living room / dining area connects to the kitchen, with a sliding glass door leading to the deck, the perfect entertaining space! Cozy family room with a wood burning fireplace connects to the 4th bedroom or office with a full bath. Large 2 car garage with heated workshop area, additional storage space. 710’ sq ft, fully insulated stick built outbuilding/garage with 100amp service, numerous 120v and 240v outlets, and air compressor with compressed air plumbing. 400 amp electrical service to the house, newer boiler and hwt. Short drive to golf courses, Wegmans, and nature trails! WEBSTER SCHOOLS! Public open house Saturday 8/9, 11-12:30
Contact an agent
Home facts
- Year built:1973
- Listing Id #:R1628936
- Added:7 day(s) ago
- Updated:August 14, 2025 at 02:53 PM
Rooms and interior
- Bedrooms:4
- Total bathrooms:3
- Full bathrooms:2
- Half bathrooms:1
- Living area:2,304 sq. ft.
Heating and cooling
- Cooling:Wall Units
- Heating:Baseboard, Gas, Hot Water
Structure and exterior
- Roof:Membrane, Rubber, Shingle
- Year built:1973
- Building area:2,304 sq. ft.
- Lot area:0.86 Acres
Schools
- High school:Webster-Schroeder High
- Middle school:Spry Middle
- Elementary school:Plank Road South Elementary
Utilities
- Water:Connected, Public, Water Connected
- Sewer:Connected, Sewer Connected
Finances and disclosures
- Price:$399,900
- Price per sq. ft.:$173.57
- Tax amount:$5,844
New listings near 1586 Five Mile Line Road
- Open Sun, 12:30 to 2:30pmNew
 $214,000Active3 beds 3 baths1,686 sq. ft.
$214,000Active3 beds 3 baths1,686 sq. ft.22 Braintree Crescent, Penfield, NY 14526
MLS# R1628063Listed by: EMPIRE REALTY GROUP - Open Sun, 12 to 2pmNew
 $224,900Active2 beds 3 baths1,540 sq. ft.
$224,900Active2 beds 3 baths1,540 sq. ft.94 Camberley Place, Penfield, NY 14526
MLS# R1630565Listed by: TRU AGENT REAL ESTATE - New
 $990,000Active4 beds 4 baths3,303 sq. ft.
$990,000Active4 beds 4 baths3,303 sq. ft.54 Dumais Lane, Penfield, NY 14526
MLS# R1630384Listed by: EMPIRE REALTY GROUP - New
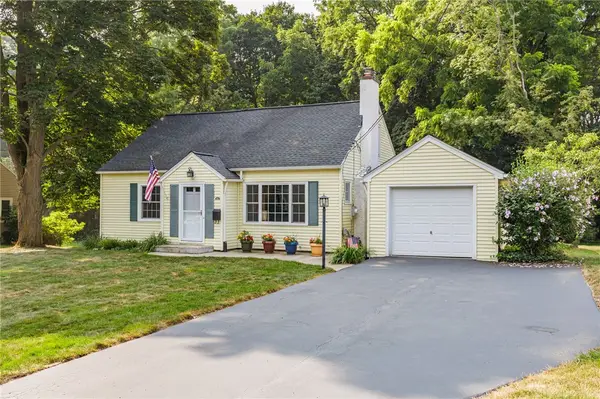 $249,900Active3 beds 2 baths1,696 sq. ft.
$249,900Active3 beds 2 baths1,696 sq. ft.843 Harmon Road, Penfield, NY 14526
MLS# R1629886Listed by: RE/MAX PLUS - Open Sun, 11am to 12:30pmNew
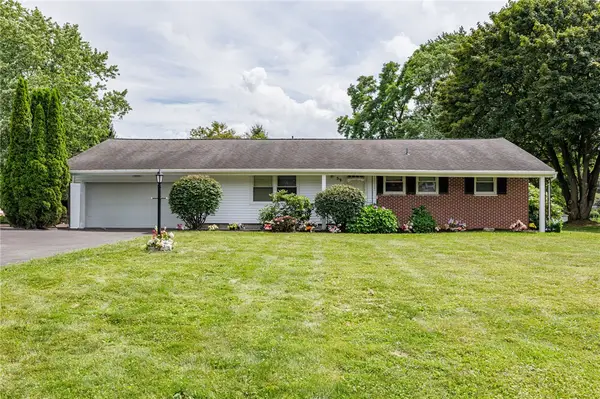 $249,900Active3 beds 3 baths1,703 sq. ft.
$249,900Active3 beds 3 baths1,703 sq. ft.59 Longsworth Drive, Rochester, NY 14625
MLS# R1629662Listed by: KELLER WILLIAMS REALTY GREATER ROCHESTER - New
 $299,900Active3 beds 2 baths1,396 sq. ft.
$299,900Active3 beds 2 baths1,396 sq. ft.836 Embury Road, Penfield, NY 14526
MLS# R1629799Listed by: EMPIRE REALTY GROUP - New
 $160,500Active4 beds 2 baths1,404 sq. ft.
$160,500Active4 beds 2 baths1,404 sq. ft.2 Penview Drive, Penfield, NY 14625
MLS# R1629735Listed by: RE/MAX PLUS - New
 Listed by ERA$590,000Active5 beds 3 baths2,755 sq. ft.
Listed by ERA$590,000Active5 beds 3 baths2,755 sq. ft.1744 Jackson Road, Penfield, NY 14526
MLS# R1629253Listed by: HUNT REAL ESTATE ERA/COLUMBUS - New
 Listed by ERA$590,000Active5 beds 3 baths2,755 sq. ft.
Listed by ERA$590,000Active5 beds 3 baths2,755 sq. ft.1744 Jackson Road, Penfield, NY 14526
MLS# R1629305Listed by: HUNT REAL ESTATE ERA/COLUMBUS - New
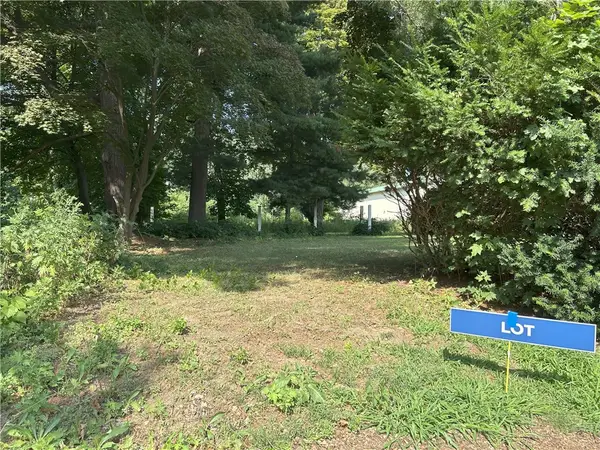 $65,000Active0 Acres
$65,000Active0 Acres0 Five Mile Line Road, Webster, NY 14580
MLS# R1629721Listed by: EMPIRE REALTY GROUP
