21 Oak Hill Terrace, Penfield, NY 14526
Local realty services provided by:ERA Team VP Real Estate
21 Oak Hill Terrace,Penfield, NY 14526
$219,900
- 3 Beds
- 1 Baths
- 1,484 sq. ft.
- Single family
- Pending
Listed by:susan glenz
Office:keller williams realty gateway
MLS#:R1638496
Source:NY_GENRIS
Price summary
- Price:$219,900
- Price per sq. ft.:$148.18
About this home
RARE Opportunity for Lovingly Cared for Ranch in the Heart of Penfield Available for the First Time! Welcome to 21 Oak Hill Terrace—Tucked Away on a Quiet Cul-de-Sac w/Fairport Schools. Enjoy Easy Access to Spring Lake Park, East Rochester & All that Penfield has to Offer Just Minutes Away.
This 1,484 Sq Ft Ranch Sits on a .37 Acre Fully Fenced, Treed Lot. The Main Floor Opens w/a Cozy Living Room Highlighted by a Floor-to-Ceiling Front Picture Window Flooding the Space w/Natural Light. The Eat-in Kitchen Offers Abundant Cabinetry, Tiled Backsplash & All Appliances Included. French Doors Lead to a BEAUTIFUL, Sun Drenched, Heated Sunroom w/Vaulted Ceiling, Skylights & Walls of Windows Overlooking the Tranquil Yard—Perfect for Morning Coffee or Evening Relaxation. 3 Generous Bedrooms & a Full Bath Complete the Main Level.
The Partially Finished Walk-out Lower Level Adds Versatile Bonus Living Space—Ideal for an Office, Playroom, or Movie/Game Area. Utility Room w/Laundry Hookups, Plus Additional Storage Offers Convenience. Walk-out Opens to Garage. Mechanics Include Furnace & Central Air (’06), Hot Water Tank (’15).
Step Outside to the Backyard to Find the Paver Patio Surrounded by Trees & Nature. Shed & 1 Car Attached Garage Offer More Storage. Vinyl & Wood Siding Offer Low Maintenance.
With TONS of Potential & Endless Possibilities, this Home is Ready for Your Vision! Don’t Miss This One! Offers due Wednesday, 9/24 at 12pm. Public Open House Saturday, 9/20 from 9am-10am & Tuesday, 9/23 from 4:30p-5:30p. Tax Record is 914 Sq Ft. Additional 300 Sq Ft in Partially Finished Walk-out Basement & 270 Sq Ft in Heated Sunroom.
Contact an agent
Home facts
- Year built:1962
- Listing ID #:R1638496
- Added:7 day(s) ago
- Updated:September 26, 2025 at 12:39 AM
Rooms and interior
- Bedrooms:3
- Total bathrooms:1
- Full bathrooms:1
- Living area:1,484 sq. ft.
Heating and cooling
- Cooling:Central Air
- Heating:Forced Air, Gas
Structure and exterior
- Roof:Asphalt, Shingle
- Year built:1962
- Building area:1,484 sq. ft.
- Lot area:0.37 Acres
Schools
- High school:Fairport Senior High
Utilities
- Water:Connected, Public, Water Connected
- Sewer:Connected, Sewer Connected
Finances and disclosures
- Price:$219,900
- Price per sq. ft.:$148.18
- Tax amount:$4,940
New listings near 21 Oak Hill Terrace
- New
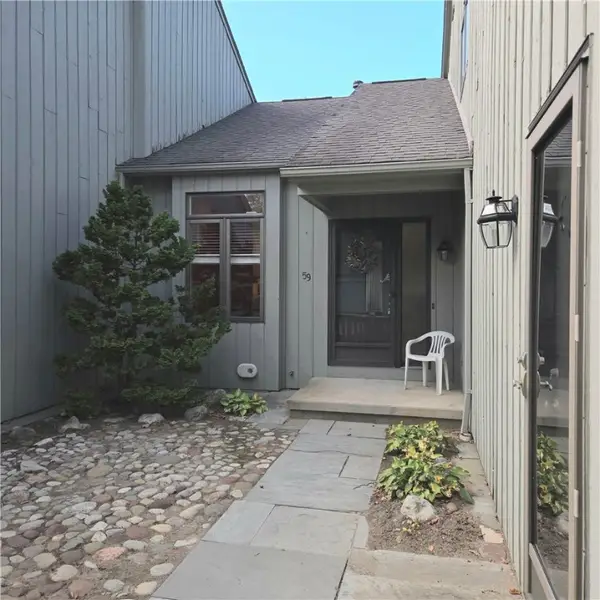 $299,900Active3 beds 3 baths1,866 sq. ft.
$299,900Active3 beds 3 baths1,866 sq. ft.59 Waterview Circle, Rochester, NY 14625
MLS# R1639834Listed by: KELLER WILLIAMS REALTY GREATER ROCHESTER - Open Sun, 1 to 2:30pmNew
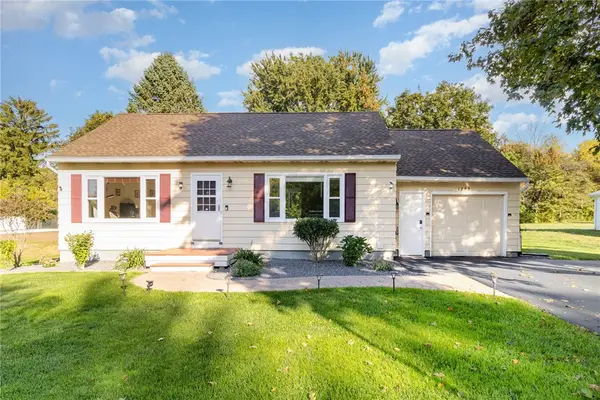 $265,000Active4 beds 2 baths1,512 sq. ft.
$265,000Active4 beds 2 baths1,512 sq. ft.1282 Shoecraft Road, Webster, NY 14580
MLS# R1640534Listed by: RE/MAX REALTY GROUP - New
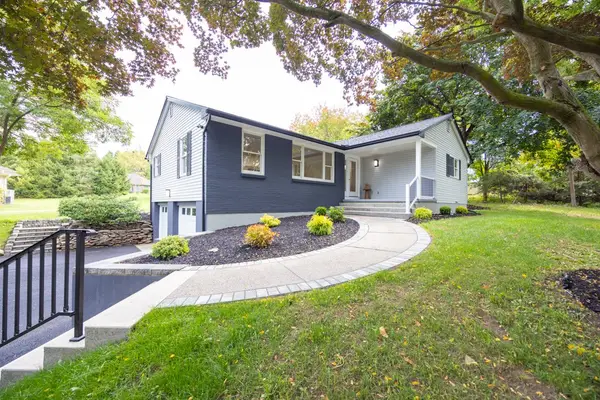 $389,900Active3 beds 2 baths1,730 sq. ft.
$389,900Active3 beds 2 baths1,730 sq. ft.2 Cherrymede Crescent, Fairport, NY 14450
MLS# R1640484Listed by: PARAGON CHOICE REALTY LLC - New
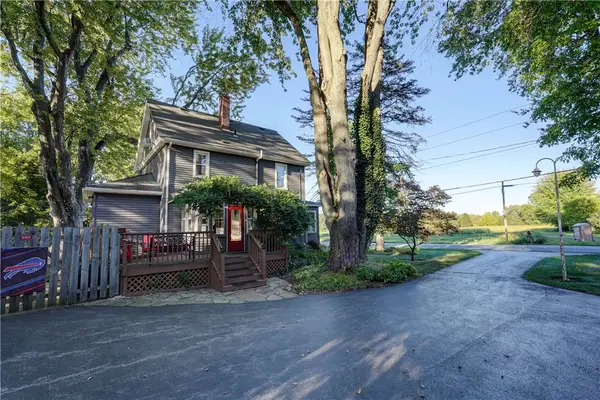 $279,900Active2 beds 2 baths1,688 sq. ft.
$279,900Active2 beds 2 baths1,688 sq. ft.1395 Shoecraft Road, Penfield, NY 14526
MLS# R1639290Listed by: HOWARD HANNA - Open Sun, 1 to 4pmNew
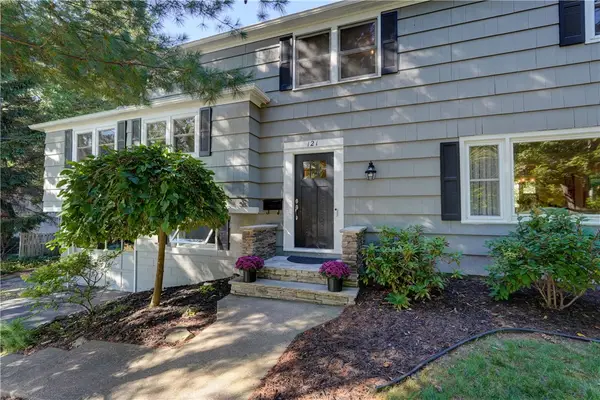 Listed by ERA$374,900Active4 beds 3 baths2,231 sq. ft.
Listed by ERA$374,900Active4 beds 3 baths2,231 sq. ft.121 Gebhardt Road, Penfield, NY 14526
MLS# R1640060Listed by: HUNT REAL ESTATE ERA/COLUMBUS - New
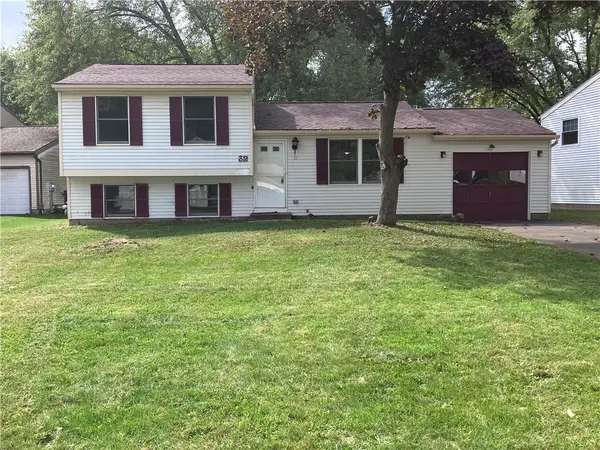 $249,900Active3 beds 2 baths1,381 sq. ft.
$249,900Active3 beds 2 baths1,381 sq. ft.32 Mapleview Circle, Penfield, NY 14526
MLS# R1640090Listed by: CASSARA REALTY GROUP - Open Sat, 10am to 12pmNew
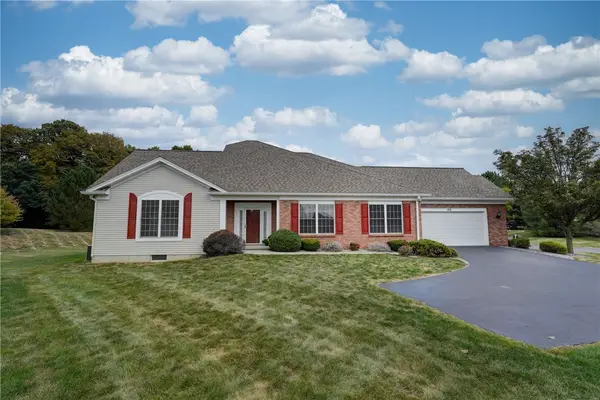 $399,900Active3 beds 2 baths1,991 sq. ft.
$399,900Active3 beds 2 baths1,991 sq. ft.40 Onyx Drive, Penfield, NY 14526
MLS# R1639540Listed by: HOWARD HANNA - Open Sat, 1 to 3pmNew
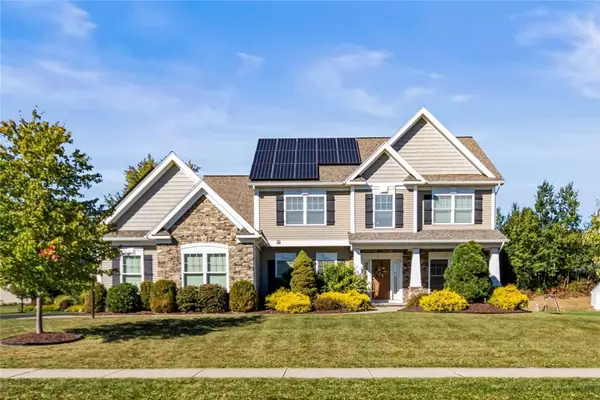 $579,000Active4 beds 4 baths2,652 sq. ft.
$579,000Active4 beds 4 baths2,652 sq. ft.30 Cali Ridge Ridge, Fairport, NY 14450
MLS# R1639492Listed by: KELLER WILLIAMS REALTY GREATER ROCHESTER - New
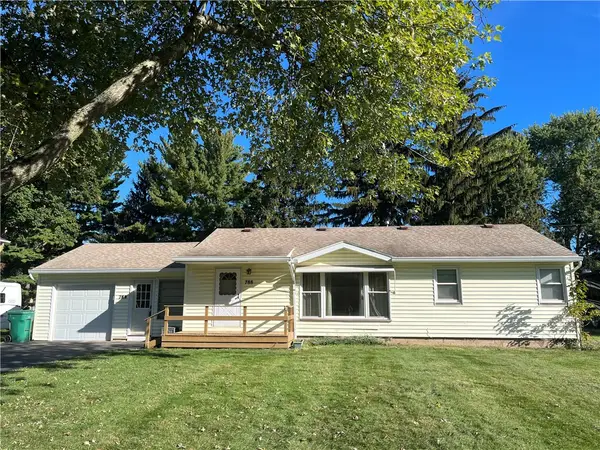 Listed by ERA$189,900Active2 beds 1 baths1,075 sq. ft.
Listed by ERA$189,900Active2 beds 1 baths1,075 sq. ft.788 Embury Road, Penfield, NY 14526
MLS# R1639446Listed by: HUNT REAL ESTATE ERA/COLUMBUS - Open Sat, 11am to 1pmNew
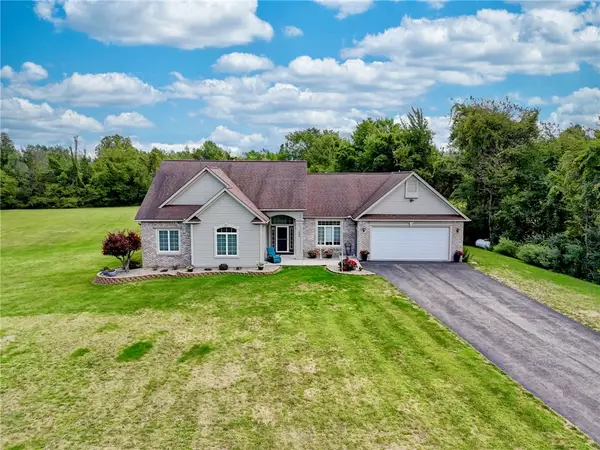 $574,900Active3 beds 4 baths2,160 sq. ft.
$574,900Active3 beds 4 baths2,160 sq. ft.1206 Harris Road, Webster, NY 14580
MLS# R1639196Listed by: ELYSIAN HOMES BY MARK SIWIEC AND ASSOCIATES
