27 Threadleaf Lane, Penfield, NY 14526
Local realty services provided by:ERA Team VP Real Estate
27 Threadleaf Lane,Penfield, NY 14526
$540,000
- 3 Beds
- 3 Baths
- - sq. ft.
- Condominium
- Sold
Listed by: tim n. tompkins, jordan o'brien
Office: howard hanna
MLS#:R1649932
Source:NY_GENRIS
Sorry, we are unable to map this address
Price summary
- Price:$540,000
- Monthly HOA dues:$360
About this home
This like-new, end-unit ranch townhome built in 2017 offers the perfect blend of modern luxury and effortless one-level living. Featuring 1,661 sq ft on the main level plus nearly 1,600 sq ft of professionally finished lower-level living space with full egress, this home delivers roughly 3,261 sq ft of exceptional quality and design at every turn.
Nearly $100,000 in upgrades were added at construction, creating a true resort-at-home experience. The open-concept floor plan showcases a designer kitchen with granite countertops, high-end cabinetry, custom backsplash, oversized island, pantry, and adjoining dining area — all highlighted by stunning walnut hardwood floors throughout.
The spacious primary suite includes a luxurious ensuite bath and a walk-in closet worthy of a model home. The guest bedroom is bright and inviting, perfect for family or friends.
The lower level expands the home’s livability with a full wet bar, full bath, additional bedroom, and an additional flex room — easily convertible into a gym or office.
Meticulously maintained and thoughtfully designed, this property is a rare opportunity to own a luxury townhome in one of Penfield’s most desirable communities.
Showings begin 11/11/25 @ 10AM. Delayed negotiations 11/18/25 - all offers due @ 3PM.
Contact an agent
Home facts
- Year built:2017
- Listing ID #:R1649932
- Added:52 day(s) ago
- Updated:December 31, 2025 at 07:17 AM
Rooms and interior
- Bedrooms:3
- Total bathrooms:3
- Full bathrooms:3
Heating and cooling
- Cooling:Central Air
- Heating:Forced Air, Gas
Structure and exterior
- Roof:Asphalt
- Year built:2017
Utilities
- Water:Connected, Public, Water Connected
- Sewer:Connected, Sewer Connected
Finances and disclosures
- Price:$540,000
- Tax amount:$11,700
New listings near 27 Threadleaf Lane
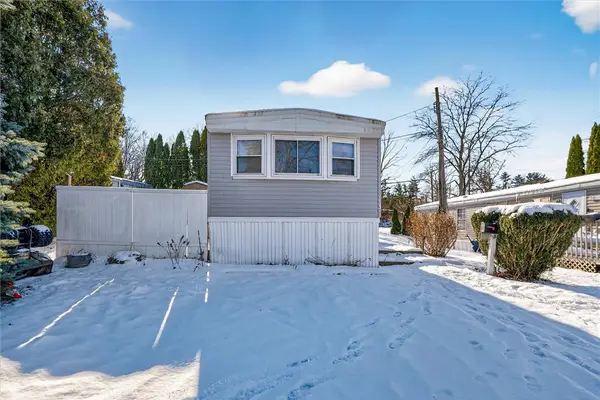 $39,900Active2 beds 1 baths872 sq. ft.
$39,900Active2 beds 1 baths872 sq. ft.3 Acorn Drive, Penfield, NY 14625
MLS# R1655192Listed by: EMPIRE REALTY GROUP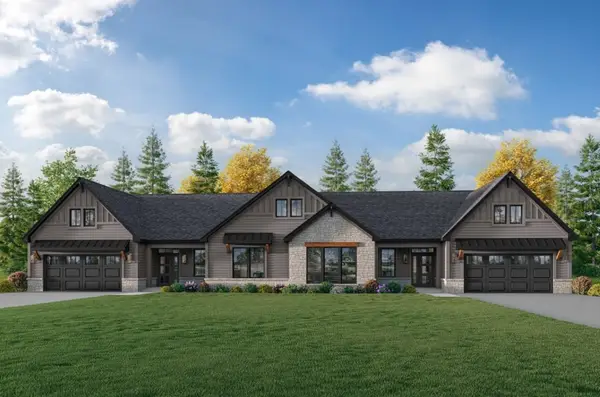 $625,000Active2 beds 2 baths1,964 sq. ft.
$625,000Active2 beds 2 baths1,964 sq. ft.15 Wellsbrook Lane, Webster, NY 14580
MLS# R1654996Listed by: EMPIRE REALTY GROUP $699,900Pending4 beds 4 baths2,877 sq. ft.
$699,900Pending4 beds 4 baths2,877 sq. ft.5 Ceramar Drive, Penfield, NY 14526
MLS# R1654325Listed by: RE/MAX REALTY GROUP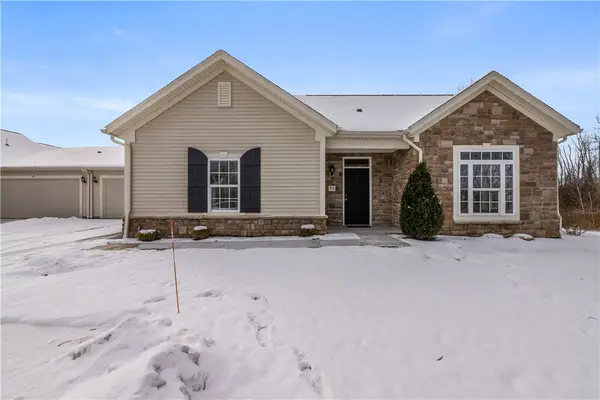 $359,900Pending2 beds 2 baths1,535 sq. ft.
$359,900Pending2 beds 2 baths1,535 sq. ft.53 Maryview Drive, Webster, NY 14580
MLS# R1654166Listed by: KELLER WILLIAMS REALTY GREATER ROCHESTER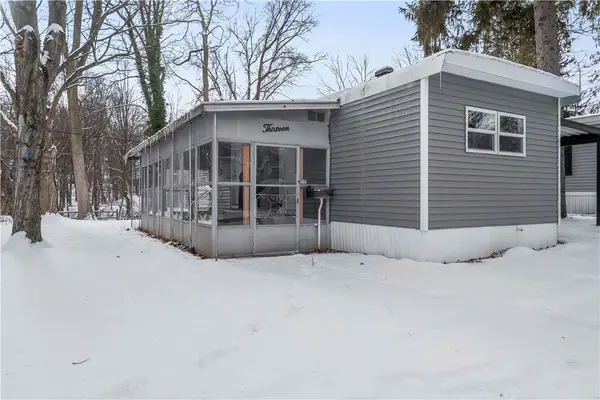 $72,900Active2 beds 1 baths720 sq. ft.
$72,900Active2 beds 1 baths720 sq. ft.13 Starwood Drive, Rochester, NY 14625
MLS# R1654033Listed by: KELLER WILLIAMS REALTY GREATER ROCHESTER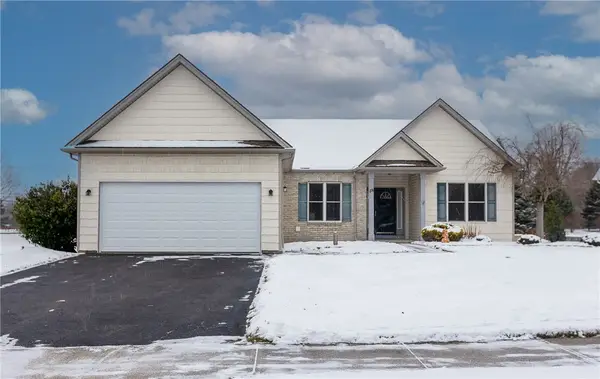 $419,900Active3 beds 2 baths1,552 sq. ft.
$419,900Active3 beds 2 baths1,552 sq. ft.18 Peaceful Harbor Lane, Webster, NY 14580
MLS# R1654100Listed by: EMPIRE REALTY GROUP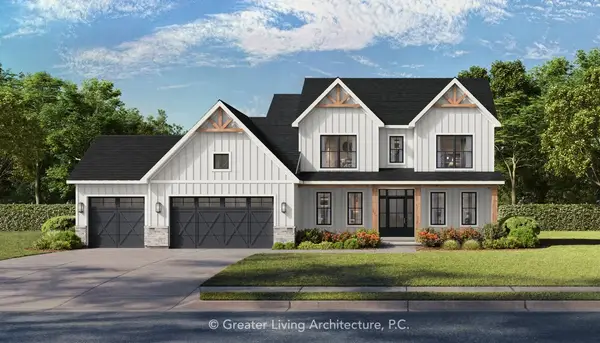 $799,000Active4 beds 3 baths2,180 sq. ft.
$799,000Active4 beds 3 baths2,180 sq. ft.978B State Road, Webster, NY 14580
MLS# R1652468Listed by: LOUIS SIRIANNI $680,000Pending4 beds 3 baths2,869 sq. ft.
$680,000Pending4 beds 3 baths2,869 sq. ft.36 Sunleaf Drive, Penfield, NY 14526
MLS# R1653654Listed by: KELLER WILLIAMS REALTY GREATER ROCHESTER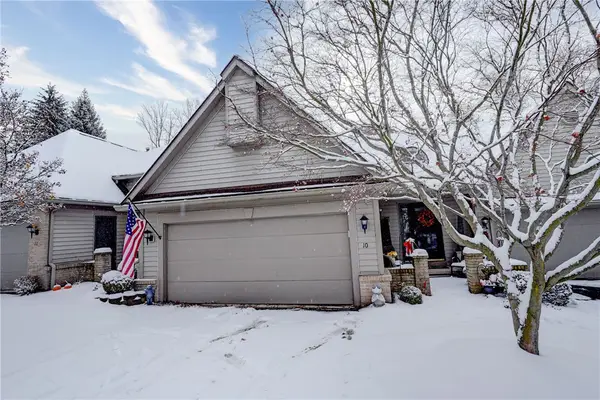 $364,900Active3 beds 3 baths1,486 sq. ft.
$364,900Active3 beds 3 baths1,486 sq. ft.10 Bay Park, Webster, NY 14580
MLS# R1653504Listed by: RE/MAX PLUS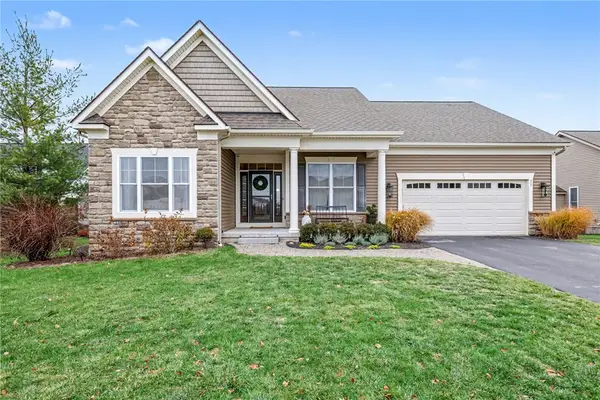 $574,900Pending4 beds 4 baths2,860 sq. ft.
$574,900Pending4 beds 4 baths2,860 sq. ft.39 Colten Court, Webster, NY 14580
MLS# R1652669Listed by: WCI REALTY
