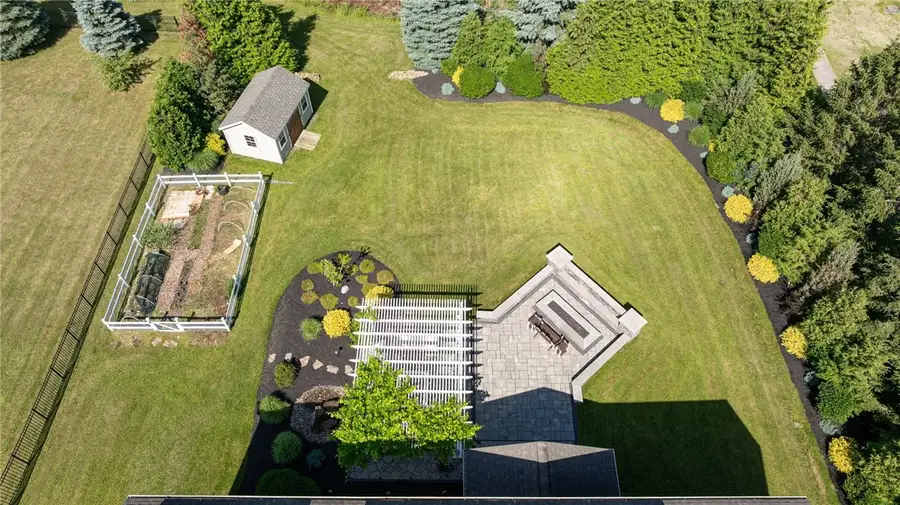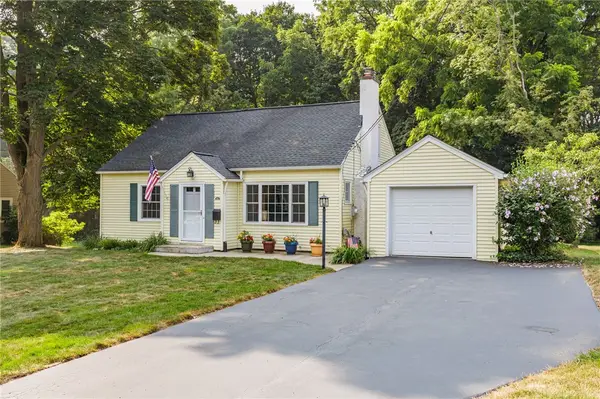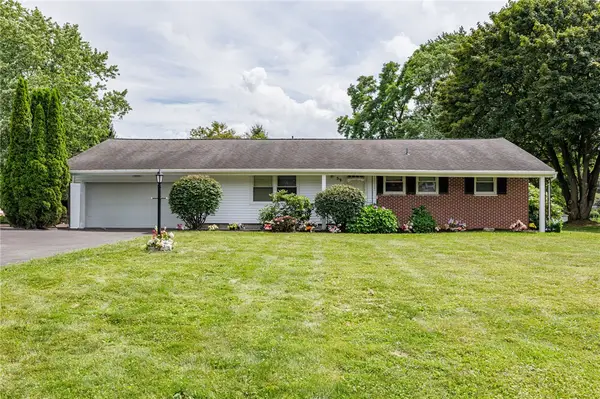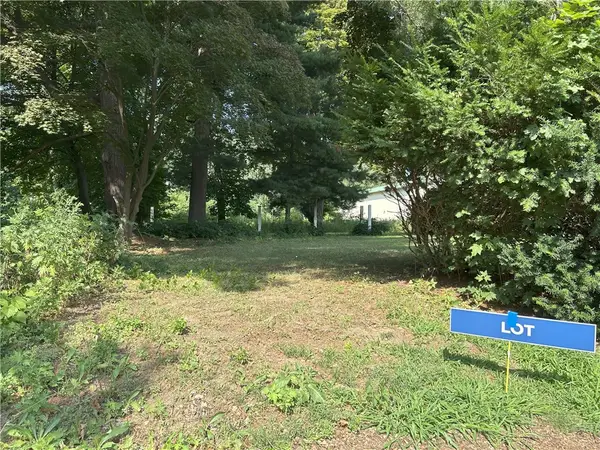4 Crowne Pointe Drive, Penfield, NY 14526
Local realty services provided by:ERA Team VP Real Estate



Listed by:michael doty
Office:keller williams realty greater rochester
MLS#:R1617033
Source:NY_GENRIS
Price summary
- Price:$749,900
- Price per sq. ft.:$179.66
About this home
4 Crowne Pointe - Where luxury meets lifestyle! Welcome to this gorgeous 5 bedroom, 2.5 bath Webster schools colonial, with over 5000+ sq ft of living space. This model home is loaded with UPGRADES!!! You'll feel right at home with a gourmet kitchen that includes stainless steel appliances, granite counters & a giant island. An open floor plan that is perfect for both family time and entertaining. The first floor bedroom (currently used as an office) could also be a great flex space/playroom/guest room. First floor laundry and mud room with locker cubbies offers great storage. A ready-to-be designed pantry off the kitchen is waiting your personal touch! Upstairs offers 4 bedrooms and 2 full baths including a wonderful, massive master en-suite with soaker tub, walk-in shower and his/hers walk-in closets. You will also find a massive bonus room, where opportunities are endless. The current owners have put in over $270k of upgrades including a complete solar system with Sonnen 20KW battery. Completely updated backyard oasis with patio, pergola, water feature, gas firepit, hardscapring, landscaping, drainage and irrigation system. The basement has been recently finished, with gym area, boxing area, and wet bar/entertainment area. The electric water heater is was just installed last year as well as the electric car charger in the garage. An egress window was also installed to make it true, liveable square footage! For even more outdoor storage, the $8k shed is perfect for any & all equipment. Nothing left to do but move in and enjoy! Showings begin Wednesday, 6/25 @ 12pm. Delayed negotiations Monday, 6/30 5PM. TWO Open Houses, Saturday 6/28 11am-1pm, Sunday 6/29 1:30pm-3PM.
Contact an agent
Home facts
- Year built:2006
- Listing Id #:R1617033
- Added:50 day(s) ago
- Updated:August 14, 2025 at 07:26 AM
Rooms and interior
- Bedrooms:5
- Total bathrooms:3
- Full bathrooms:2
- Half bathrooms:1
- Living area:4,174 sq. ft.
Heating and cooling
- Cooling:Central Air, Zoned
- Heating:Forced Air, Gas
Structure and exterior
- Roof:Asphalt
- Year built:2006
- Building area:4,174 sq. ft.
- Lot area:0.67 Acres
Utilities
- Water:Connected, Public, Water Connected
- Sewer:Connected, Sewer Connected
Finances and disclosures
- Price:$749,900
- Price per sq. ft.:$179.66
- Tax amount:$13,619
New listings near 4 Crowne Pointe Drive
- Open Sun, 12:30 to 2:30pmNew
 $214,000Active3 beds 3 baths1,686 sq. ft.
$214,000Active3 beds 3 baths1,686 sq. ft.22 Braintree Crescent, Penfield, NY 14526
MLS# R1628063Listed by: EMPIRE REALTY GROUP - Open Sun, 12 to 2pmNew
 $224,900Active2 beds 3 baths1,540 sq. ft.
$224,900Active2 beds 3 baths1,540 sq. ft.94 Camberley Place, Penfield, NY 14526
MLS# R1630565Listed by: TRU AGENT REAL ESTATE - New
 $990,000Active4 beds 4 baths3,303 sq. ft.
$990,000Active4 beds 4 baths3,303 sq. ft.54 Dumais Lane, Penfield, NY 14526
MLS# R1630384Listed by: EMPIRE REALTY GROUP - New
 $249,900Active3 beds 2 baths1,696 sq. ft.
$249,900Active3 beds 2 baths1,696 sq. ft.843 Harmon Road, Penfield, NY 14526
MLS# R1629886Listed by: RE/MAX PLUS - Open Sun, 11am to 12:30pmNew
 $249,900Active3 beds 3 baths1,703 sq. ft.
$249,900Active3 beds 3 baths1,703 sq. ft.59 Longsworth Drive, Rochester, NY 14625
MLS# R1629662Listed by: KELLER WILLIAMS REALTY GREATER ROCHESTER - New
 $299,900Active3 beds 2 baths1,396 sq. ft.
$299,900Active3 beds 2 baths1,396 sq. ft.836 Embury Road, Penfield, NY 14526
MLS# R1629799Listed by: EMPIRE REALTY GROUP - New
 $160,500Active4 beds 2 baths1,404 sq. ft.
$160,500Active4 beds 2 baths1,404 sq. ft.2 Penview Drive, Penfield, NY 14625
MLS# R1629735Listed by: RE/MAX PLUS - New
 Listed by ERA$590,000Active5 beds 3 baths2,755 sq. ft.
Listed by ERA$590,000Active5 beds 3 baths2,755 sq. ft.1744 Jackson Road, Penfield, NY 14526
MLS# R1629253Listed by: HUNT REAL ESTATE ERA/COLUMBUS - New
 Listed by ERA$590,000Active5 beds 3 baths2,755 sq. ft.
Listed by ERA$590,000Active5 beds 3 baths2,755 sq. ft.1744 Jackson Road, Penfield, NY 14526
MLS# R1629305Listed by: HUNT REAL ESTATE ERA/COLUMBUS - New
 $65,000Active0 Acres
$65,000Active0 Acres0 Five Mile Line Road, Webster, NY 14580
MLS# R1629721Listed by: EMPIRE REALTY GROUP
