46 Meadowlark Drive, Penfield, NY 14526
Local realty services provided by:ERA Team VP Real Estate
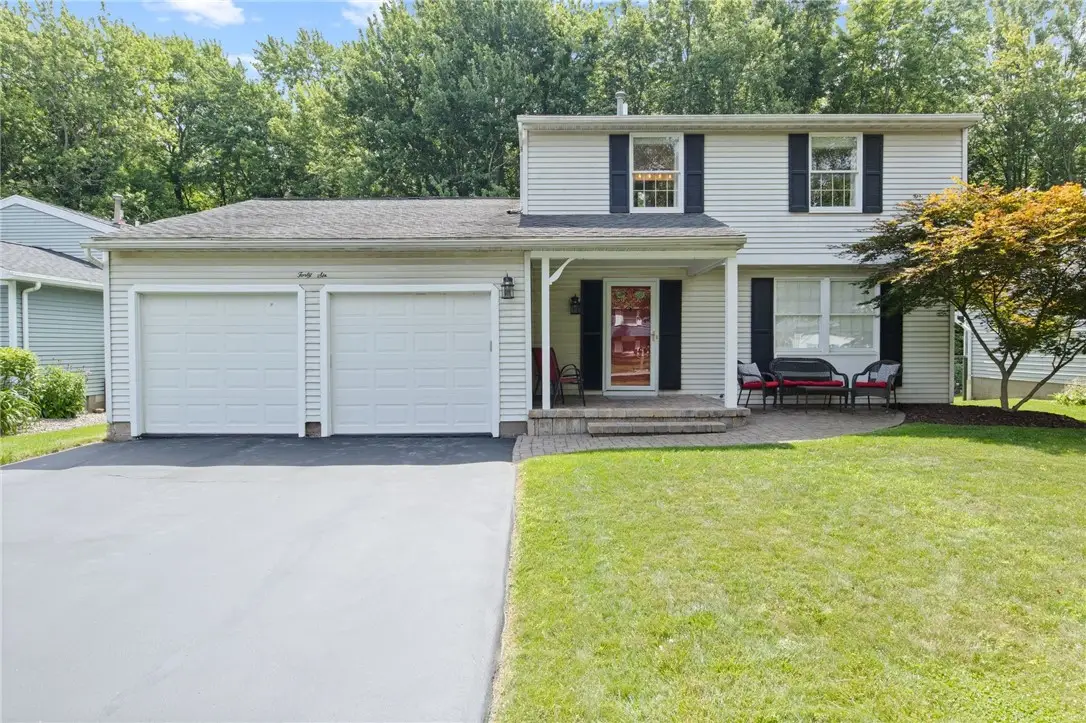
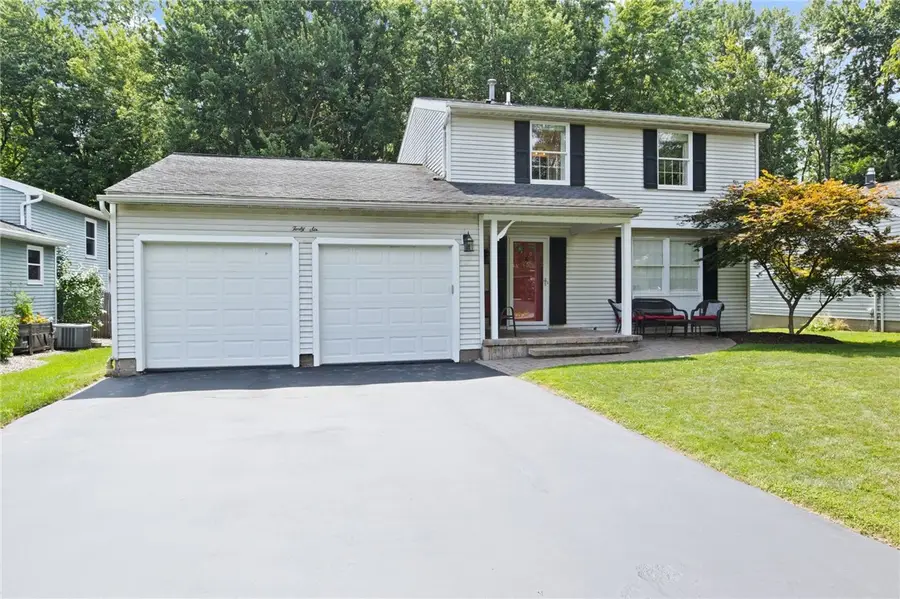
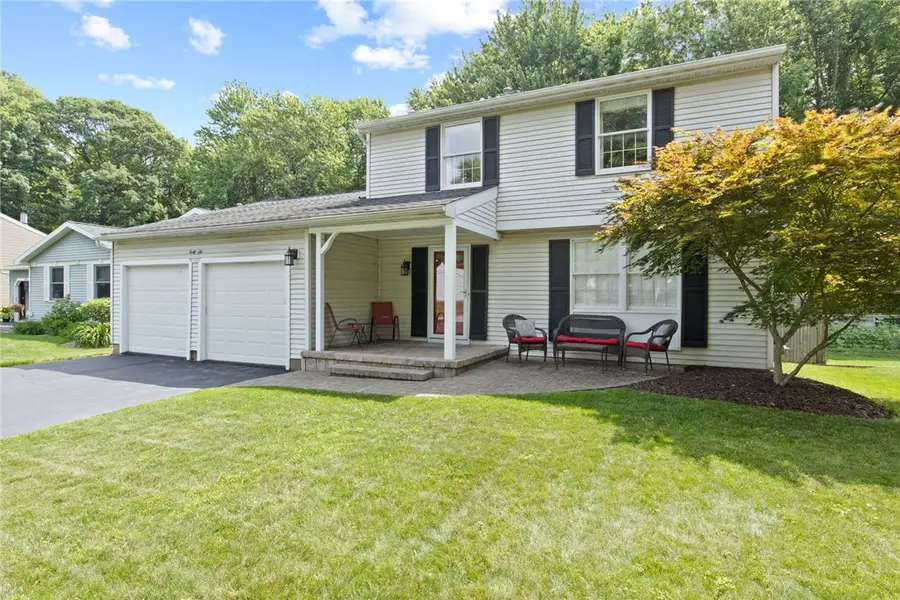
Listed by:marcia e. glenn
Office:howard hanna
MLS#:R1621273
Source:NY_GENRIS
Price summary
- Price:$280,000
- Price per sq. ft.:$181.82
About this home
Showings to start Friday 7/11 4-7, Saturday 7/12 Public Open House 4-6, Sunday 7/13 Public Open house 2-4, Showings Monday 7/14 4-6:30, Tuesday 7/15 4-6:30 with all offers due on Wednesday 7/16 at noon, 24 hour response time.
Move right into this beauty, offering 3 bedrooms, 1.5 baths, family room, living room, formal dining room, 3 season sun room, remodeled kitchen, and professionally finished LL. Great curb appeal offset by the paver walkway and front porch, vinyl no maintenance siding, beautiful landscaping and sitting on a quiet cul-de-sac street close to all amenities. All rooms are ample in size, as you enter the foyer area leads to formal living room that runs tandem to your formal dining room. The kitchen has been totally remodeled with beautiful white cabinetry, granite counters and ample work space. Cabinets are all soft close and many have pull-out drawers. Nice kitchen eat in area, all leads to your family room, this leads to your sun filled 3 season room. Second floor has great bedroom space with the primary suite being huge offering dressing area and leads into the main bath. Lower Level is a great office area. Interior done in beautiful neutral decor. Updates include: hot-water tank 2025, furnace and a/c 2009, roof 2009, flooring redone, interior painting, new sump pump, kitchen and so much more.
Contact an agent
Home facts
- Year built:1984
- Listing Id #:R1621273
- Added:35 day(s) ago
- Updated:August 14, 2025 at 07:26 AM
Rooms and interior
- Bedrooms:3
- Total bathrooms:2
- Full bathrooms:1
- Half bathrooms:1
- Living area:1,540 sq. ft.
Heating and cooling
- Cooling:Central Air
- Heating:Forced Air, Gas
Structure and exterior
- Roof:Asphalt
- Year built:1984
- Building area:1,540 sq. ft.
Utilities
- Water:Connected, Public, Water Connected
- Sewer:Connected, Sewer Connected
Finances and disclosures
- Price:$280,000
- Price per sq. ft.:$181.82
- Tax amount:$5,727
New listings near 46 Meadowlark Drive
- Open Sun, 12:30 to 2:30pmNew
 $214,000Active3 beds 3 baths1,686 sq. ft.
$214,000Active3 beds 3 baths1,686 sq. ft.22 Braintree Crescent, Penfield, NY 14526
MLS# R1628063Listed by: EMPIRE REALTY GROUP - Open Sun, 12 to 2pmNew
 $224,900Active2 beds 3 baths1,540 sq. ft.
$224,900Active2 beds 3 baths1,540 sq. ft.94 Camberley Place, Penfield, NY 14526
MLS# R1630565Listed by: TRU AGENT REAL ESTATE - New
 $990,000Active4 beds 4 baths3,303 sq. ft.
$990,000Active4 beds 4 baths3,303 sq. ft.54 Dumais Lane, Penfield, NY 14526
MLS# R1630384Listed by: EMPIRE REALTY GROUP - New
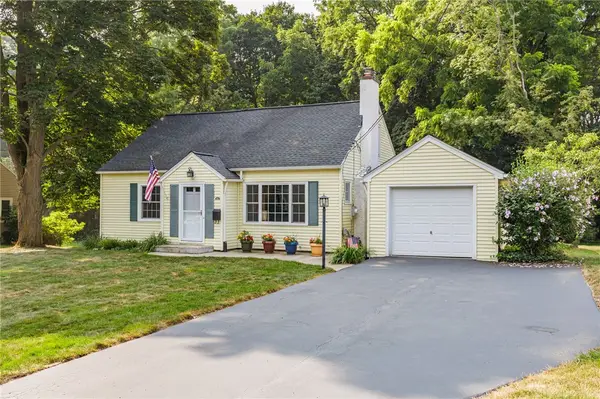 $249,900Active3 beds 2 baths1,696 sq. ft.
$249,900Active3 beds 2 baths1,696 sq. ft.843 Harmon Road, Penfield, NY 14526
MLS# R1629886Listed by: RE/MAX PLUS - Open Sun, 11am to 12:30pmNew
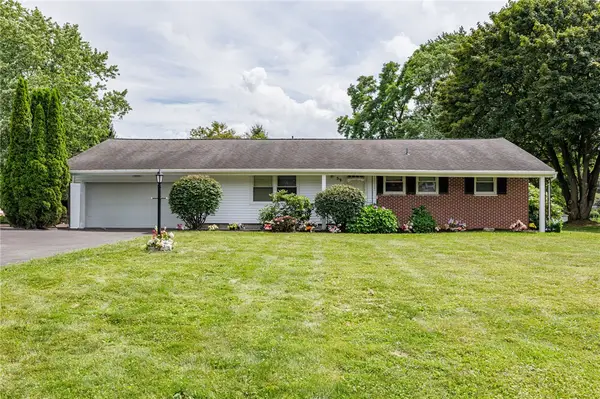 $249,900Active3 beds 3 baths1,703 sq. ft.
$249,900Active3 beds 3 baths1,703 sq. ft.59 Longsworth Drive, Rochester, NY 14625
MLS# R1629662Listed by: KELLER WILLIAMS REALTY GREATER ROCHESTER - New
 $299,900Active3 beds 2 baths1,396 sq. ft.
$299,900Active3 beds 2 baths1,396 sq. ft.836 Embury Road, Penfield, NY 14526
MLS# R1629799Listed by: EMPIRE REALTY GROUP - New
 $160,500Active4 beds 2 baths1,404 sq. ft.
$160,500Active4 beds 2 baths1,404 sq. ft.2 Penview Drive, Penfield, NY 14625
MLS# R1629735Listed by: RE/MAX PLUS - New
 Listed by ERA$590,000Active5 beds 3 baths2,755 sq. ft.
Listed by ERA$590,000Active5 beds 3 baths2,755 sq. ft.1744 Jackson Road, Penfield, NY 14526
MLS# R1629253Listed by: HUNT REAL ESTATE ERA/COLUMBUS - New
 Listed by ERA$590,000Active5 beds 3 baths2,755 sq. ft.
Listed by ERA$590,000Active5 beds 3 baths2,755 sq. ft.1744 Jackson Road, Penfield, NY 14526
MLS# R1629305Listed by: HUNT REAL ESTATE ERA/COLUMBUS - New
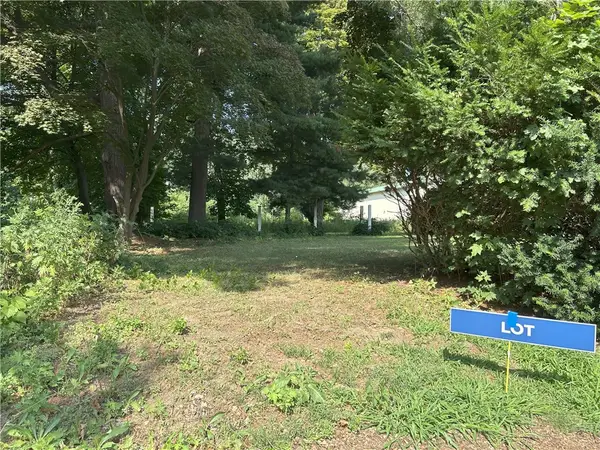 $65,000Active0 Acres
$65,000Active0 Acres0 Five Mile Line Road, Webster, NY 14580
MLS# R1629721Listed by: EMPIRE REALTY GROUP
