49 Timberline Drive, Penfield, NY 14526
Local realty services provided by:HUNT Real Estate ERA

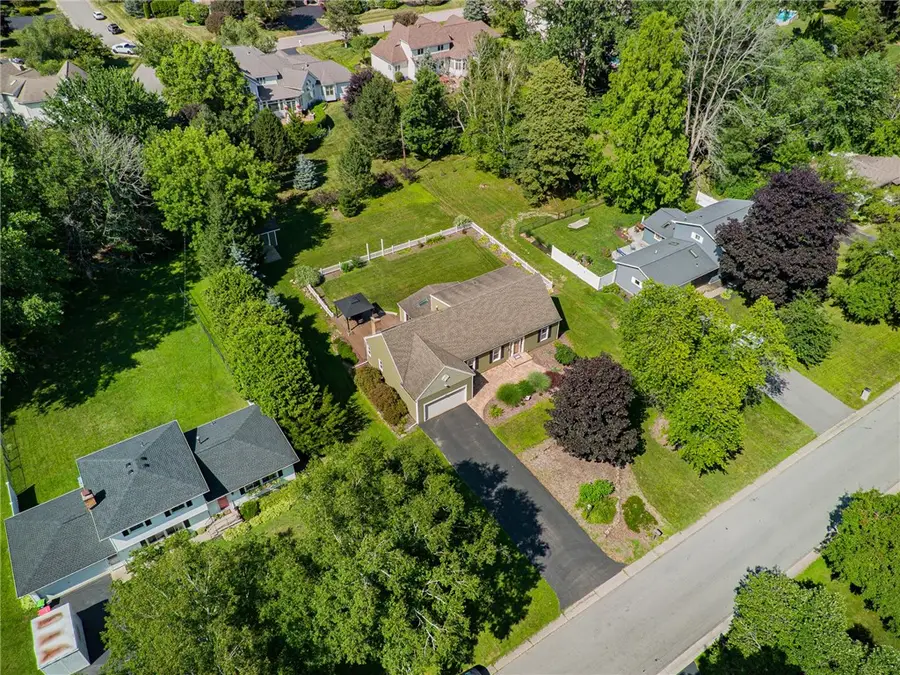
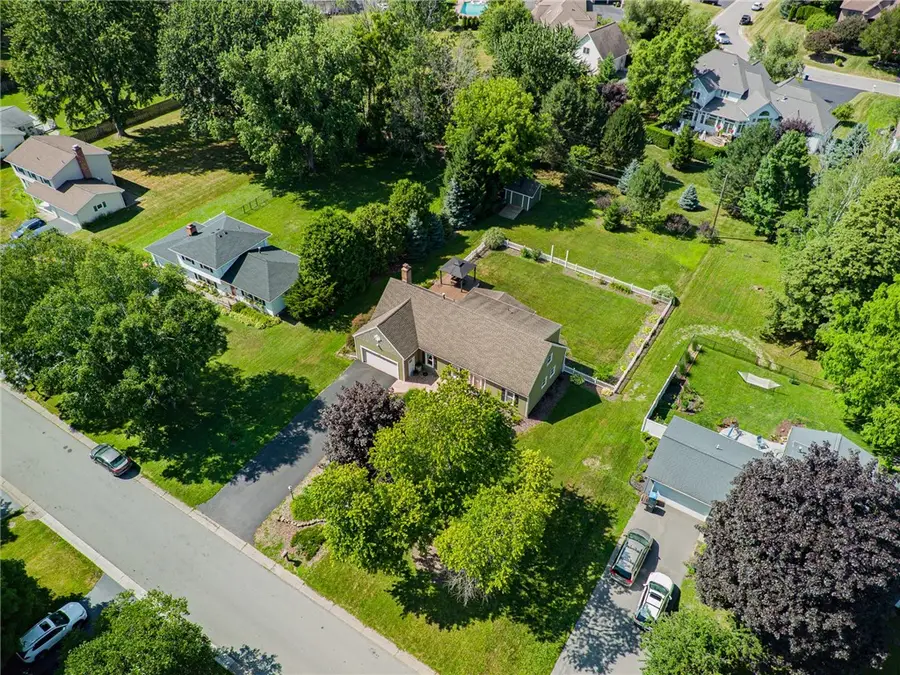
49 Timberline Drive,Penfield, NY 14526
$310,000
- 4 Beds
- 2 Baths
- 2,400 sq. ft.
- Single family
- Pending
Listed by:darlene maimone
Office:howard hanna
MLS#:R1622051
Source:NY_GENRIS
Price summary
- Price:$310,000
- Price per sq. ft.:$129.17
About this home
Can’t wait to share 49 Timberline (in PENFIELD NY with WEBSTER SCHOOLS!) with everyone! This well kept and impeccably maintained home offers FOUR BEDROOMS - TWO FULL BATHS! Walk past the expert landscaping to the OAK LOOK (long wearing and no fade composite!) FRONT DOOR from the STAMPED CONCRETE PATIO to enter this home! There’s a spacious FRONT LIVING ROOM with real hardwoods and FRENCH DOORS (to close this space off if you choose!) There are two bedrooms on the first floor that share a RECENTLY REMODELED FULL BATH! Toward the rear of the home you’ll enter the GREAT ROOM (that has a beautiful view of the EXPANSIVE and private rear yard!) with custom built, real wood storage (surrounding the fireplace) to hold your FLAT SCREEN - sealed sky lights and a vaulted ceiling (for that OPEN FEEL!)- more real hardwoods and a BREAKFAST BAR/DINETTE area that opens to the TREXX STYLE rear deck with GAZEBO! The kitchen has SOLID SURFACE counters, CUSTOM TILE backsplash, STAINLESS APPLIANCES too! Through the kitchen you’ll find the formal dining room with ANOTHER fireplace! Upstairs there are TWO MORE BEDROOMS that share the other FULL BATH (custom tile tub surround here!) walk in closet AND even a walk in ATTIC! Makes storing all those seasonal coats and holiday decorations so simple! Add to all this a 2+ car ATTACHED GARAGE and an additional storage shed! Public records do not reflect addition sq ft or additional gas fireplace. Showing starts 7/23 at 2pm and seller will review offers after 7/29 at 3pm.
Contact an agent
Home facts
- Year built:1970
- Listing Id #:R1622051
- Added:22 day(s) ago
- Updated:August 14, 2025 at 07:26 AM
Rooms and interior
- Bedrooms:4
- Total bathrooms:2
- Full bathrooms:2
- Living area:2,400 sq. ft.
Heating and cooling
- Cooling:Central Air
- Heating:Forced Air, Gas
Structure and exterior
- Year built:1970
- Building area:2,400 sq. ft.
- Lot area:0.48 Acres
Utilities
- Water:Connected, Public, Water Connected
- Sewer:Connected, Sewer Connected
Finances and disclosures
- Price:$310,000
- Price per sq. ft.:$129.17
- Tax amount:$7,012
New listings near 49 Timberline Drive
- Open Sun, 12:30 to 2:30pmNew
 $214,000Active3 beds 3 baths1,686 sq. ft.
$214,000Active3 beds 3 baths1,686 sq. ft.22 Braintree Crescent, Penfield, NY 14526
MLS# R1628063Listed by: EMPIRE REALTY GROUP - Open Sun, 12 to 2pmNew
 $224,900Active2 beds 3 baths1,540 sq. ft.
$224,900Active2 beds 3 baths1,540 sq. ft.94 Camberley Place, Penfield, NY 14526
MLS# R1630565Listed by: TRU AGENT REAL ESTATE - New
 $990,000Active4 beds 4 baths3,303 sq. ft.
$990,000Active4 beds 4 baths3,303 sq. ft.54 Dumais Lane, Penfield, NY 14526
MLS# R1630384Listed by: EMPIRE REALTY GROUP - New
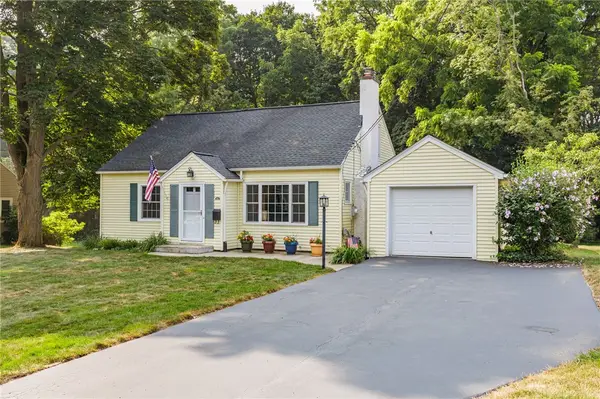 $249,900Active3 beds 2 baths1,696 sq. ft.
$249,900Active3 beds 2 baths1,696 sq. ft.843 Harmon Road, Penfield, NY 14526
MLS# R1629886Listed by: RE/MAX PLUS - Open Sun, 11am to 12:30pmNew
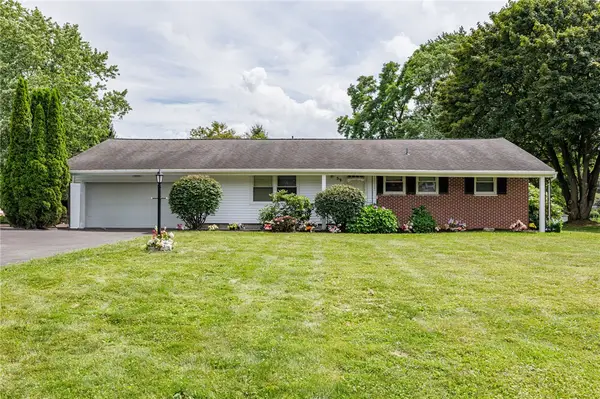 $249,900Active3 beds 3 baths1,703 sq. ft.
$249,900Active3 beds 3 baths1,703 sq. ft.59 Longsworth Drive, Rochester, NY 14625
MLS# R1629662Listed by: KELLER WILLIAMS REALTY GREATER ROCHESTER - New
 $299,900Active3 beds 2 baths1,396 sq. ft.
$299,900Active3 beds 2 baths1,396 sq. ft.836 Embury Road, Penfield, NY 14526
MLS# R1629799Listed by: EMPIRE REALTY GROUP - New
 $160,500Active4 beds 2 baths1,404 sq. ft.
$160,500Active4 beds 2 baths1,404 sq. ft.2 Penview Drive, Penfield, NY 14625
MLS# R1629735Listed by: RE/MAX PLUS - New
 Listed by ERA$590,000Active5 beds 3 baths2,755 sq. ft.
Listed by ERA$590,000Active5 beds 3 baths2,755 sq. ft.1744 Jackson Road, Penfield, NY 14526
MLS# R1629253Listed by: HUNT REAL ESTATE ERA/COLUMBUS - New
 Listed by ERA$590,000Active5 beds 3 baths2,755 sq. ft.
Listed by ERA$590,000Active5 beds 3 baths2,755 sq. ft.1744 Jackson Road, Penfield, NY 14526
MLS# R1629305Listed by: HUNT REAL ESTATE ERA/COLUMBUS - New
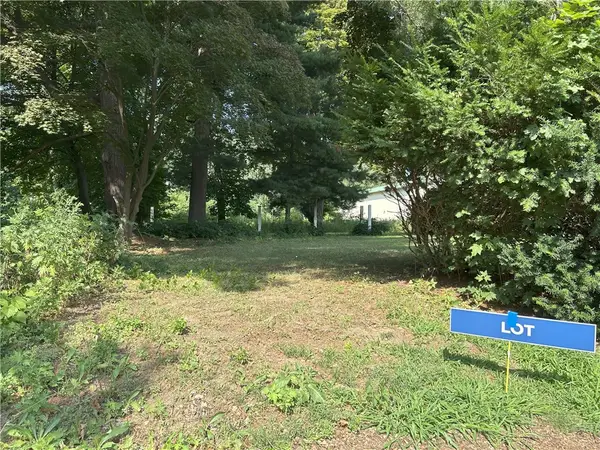 $65,000Active0 Acres
$65,000Active0 Acres0 Five Mile Line Road, Webster, NY 14580
MLS# R1629721Listed by: EMPIRE REALTY GROUP
