51 Beacon Hills Drive N, Penfield, NY 14526
Local realty services provided by:ERA Team VP Real Estate
51 Beacon Hills Drive N,Penfield, NY 14526
$233,000
- 3 Beds
- 2 Baths
- - sq. ft.
- Single family
- Sold
Listed by:kyle j. hiscock
Office:re/max realty group
MLS#:R1637897
Source:NY_GENRIS
Sorry, we are unable to map this address
Price summary
- Price:$233,000
About this home
Welcome to 51 Beacon Hills Drive N – a beautifully maintained and thoughtfully updated home in the desired Beacon Hills Subdivision!
Offering 3 spacious bedrooms, 1.5 bathrooms, and 1,420 square feet of living space, this home strikes the perfect balance of comfort, function, and style.
Step inside and you’ll immediately appreciate the bright and inviting living room, featuring gleaming hardwood floors that set the tone for the rest of the home. The updated kitchen is a true highlight, with oak cabinetry, granite counters, a stylish tile backsplash, & tile flooring that make meal prep and entertaining a breeze.
A large family room offers incredible flexibility complete with a cozy woodburning stove and sliding doors to the deck, this space is perfect for both everyday living and gatherings with family and friends. The deck overlooks the fully fenced backyard, creating the ideal spot for grilling, entertaining, or simply relaxing outdoors.
Upstairs, you’ll find all three bedrooms beautifully finished with brand-new luxury vinyl plank flooring (2025). With neutral tones and modern updates, the bedrooms are move-in ready retreats.
Additional features include maintenance-free vinyl siding, energy-efficient thermopane windows throughout, and an updated 150AMP electric service. The 2-car attached garage provides convenience and extra storage.
The entire interior of this home has been painted and ready for you to add your splash of color!
This is the perfect opportunity to own a home that blends updates, charm, and functionality in one of Penfield’s most desirable locations.
Don’t miss your chance to call this wonderful property “home”!
Contact an agent
Home facts
- Year built:1974
- Listing ID #:R1637897
- Added:48 day(s) ago
- Updated:November 05, 2025 at 07:21 AM
Rooms and interior
- Bedrooms:3
- Total bathrooms:2
- Full bathrooms:1
- Half bathrooms:1
Heating and cooling
- Cooling:Central Air
- Heating:Forced Air, Gas
Structure and exterior
- Roof:Asphalt, Shingle
- Year built:1974
Utilities
- Water:Connected, Public, Water Connected
- Sewer:Connected, Sewer Connected
Finances and disclosures
- Price:$233,000
- Tax amount:$4,933
New listings near 51 Beacon Hills Drive N
- New
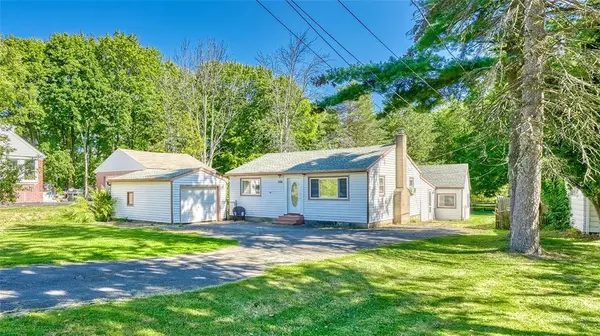 $219,900Active4 beds 2 baths1,670 sq. ft.
$219,900Active4 beds 2 baths1,670 sq. ft.1166 Bay Rd, Webster, NY 14580
MLS# R1649122Listed by: HOWARD HANNA - New
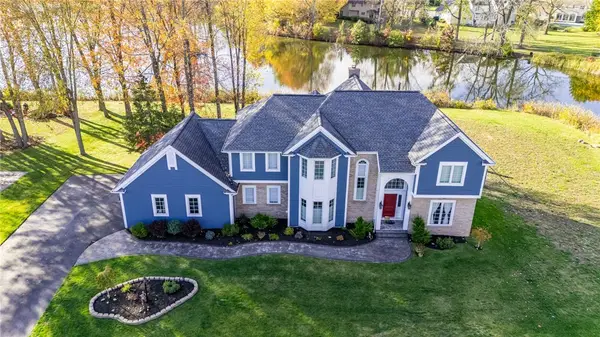 $699,900Active4 beds 3 baths2,997 sq. ft.
$699,900Active4 beds 3 baths2,997 sq. ft.64 Woodfield Drive, Webster, NY 14580
MLS# R1647477Listed by: AMERICAN HOMESTEAD PROPERTIES - New
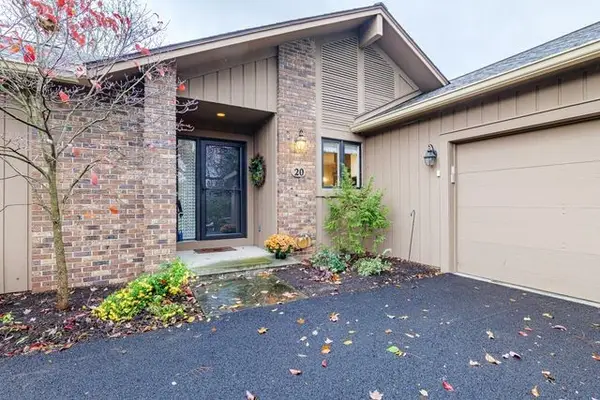 $369,900Active2 beds 2 baths1,552 sq. ft.
$369,900Active2 beds 2 baths1,552 sq. ft.20 Shadow Pines Drive, Penfield, NY 14526
MLS# R1648724Listed by: RE/MAX REALTY GROUP - New
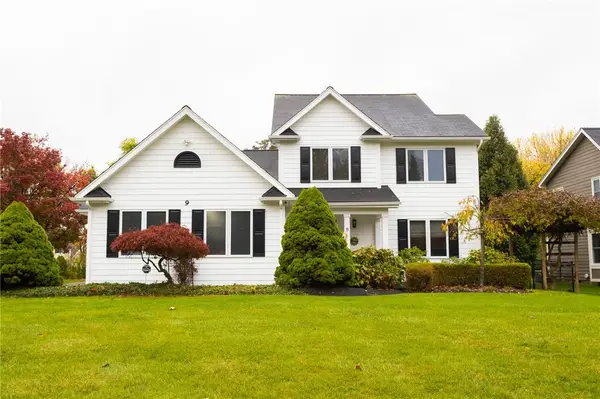 $499,900Active4 beds 4 baths2,693 sq. ft.
$499,900Active4 beds 4 baths2,693 sq. ft.9 Folkestone Lane, Penfield, NY 14526
MLS# R1648436Listed by: RE/MAX PLUS - New
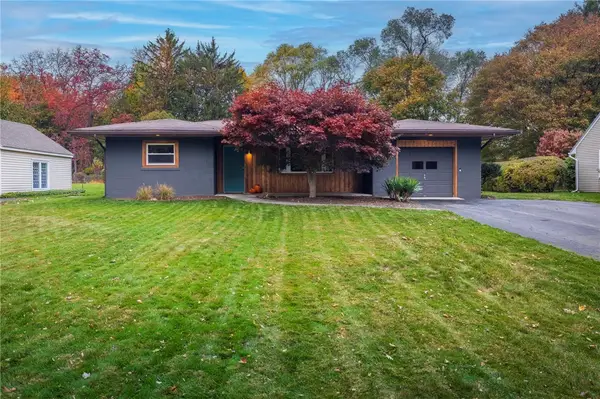 $199,000Active2 beds 2 baths1,049 sq. ft.
$199,000Active2 beds 2 baths1,049 sq. ft.488 Manse Lane, Rochester, NY 14625
MLS# R1647409Listed by: KELLER WILLIAMS REALTY GREATER ROCHESTER - New
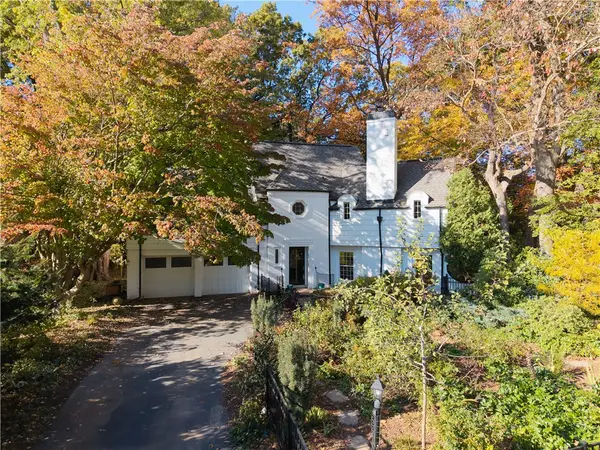 $400,000Active4 beds 3 baths2,333 sq. ft.
$400,000Active4 beds 3 baths2,333 sq. ft.160 Collingsworth Drive, Rochester, NY 14625
MLS# R1647668Listed by: HOWARD HANNA - New
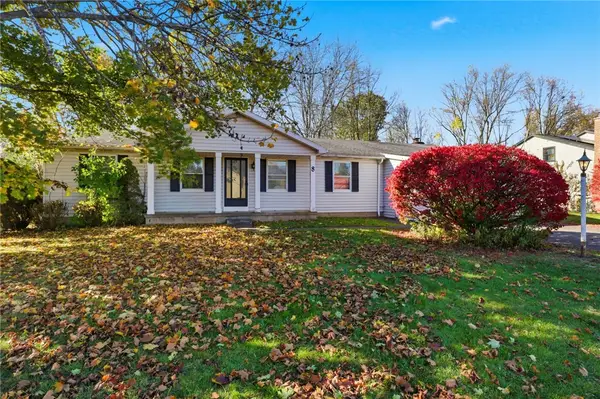 $249,900Active3 beds 2 baths1,568 sq. ft.
$249,900Active3 beds 2 baths1,568 sq. ft.8 Pine Brook Circle, Penfield, NY 14526
MLS# R1647685Listed by: RE/MAX PLUS - New
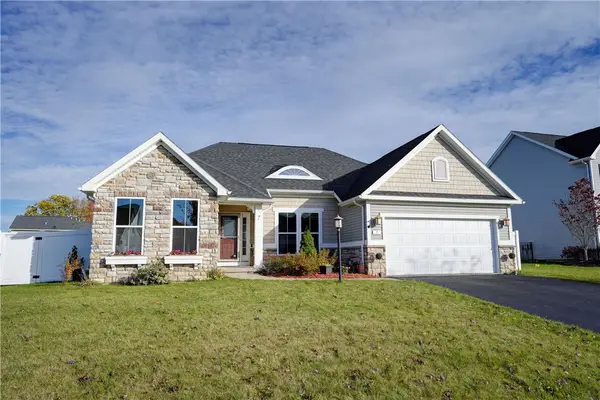 $424,900Active4 beds 3 baths2,021 sq. ft.
$424,900Active4 beds 3 baths2,021 sq. ft.7 Willow Bridge Trail, Penfield, NY 14526
MLS# R1648171Listed by: ELYSIAN HOMES BY MARK SIWIEC AND ASSOCIATES - New
 $1,750,000Active11.68 Acres
$1,750,000Active11.68 Acres70 Avalon Trail, Webster, NY 14580
MLS# R1648119Listed by: HOWARD HANNA - New
 $1,750,000Active2 beds 2 baths1,137 sq. ft.
$1,750,000Active2 beds 2 baths1,137 sq. ft.70 Avalon Trail, Webster, NY 14580
MLS# R1647814Listed by: HOWARD HANNA
