64 Chippenham Drive, Penfield, NY 14526
Local realty services provided by:ERA Team VP Real Estate
Listed by:amy l. petrone
Office:re/max realty group
MLS#:R1636189
Source:NY_GENRIS
Price summary
- Price:$629,900
- Price per sq. ft.:$205.11
About this home
**PAST DELAYED** Welcome to 64 Chippenham Dr – a meticulously maintained, one-owner luxury home nestled in one of Penfield’s most sought-after neighborhoods! This stunning 5-bedroom, 3.5-bath home offers the perfect blend of elegance, comfort, and modern upgrades across three spacious levels. Step into the grand two-story foyer and feel instantly at home. The open-concept kitchen features granite countertops, an oversized island, and flows seamlessly into the great room with a custom electric fireplace surround, perfect for entertaining. Enjoy formal gatherings in the elegant dining room with tray ceiling or unwind in the 4-season sunroom, which overlooks the private, park-like backyard. The professionally landscaped .66-acre lot is a true retreat, adorned with Japanese maples, redbuds, and magnolias that bloom across three seasons. Outdoor living is a dream with a deck and stamped concrete patio ideal for gatherings. Inside, find five generous bedrooms, including a luxurious primary suite with soaring ceilings, a spa-inspired bath featuring a custom tiled shower and Jacuzzi tub, and ample walk-in closet space. A first-floor bedroom and adjacent full bath offer flexibility for an in-law or guest suite. The finished walkout lower level boasts a wet bar, half bath, bedroom, and loads of storage – ideal for entertaining, hobbies, or extended guests. Additional features include a central vacuum system, first-floor laundry, and built-in audio wiring in the great room. Every inch of this home reflects thoughtful updates and pride of ownership. Don’t miss your chance to own this exceptional, move-in ready property in the heart of Penfield! Close to Wegmans, YMCA, shopping, restaurants and more. See attached professional home measurement showing 3071 SF, which does not include finished portion of the basement.
Contact an agent
Home facts
- Year built:1992
- Listing ID #:R1636189
- Added:48 day(s) ago
- Updated:November 05, 2025 at 08:24 AM
Rooms and interior
- Bedrooms:5
- Total bathrooms:4
- Full bathrooms:3
- Half bathrooms:1
- Living area:3,071 sq. ft.
Heating and cooling
- Cooling:Central Air
- Heating:Forced Air, Gas
Structure and exterior
- Roof:Asphalt
- Year built:1992
- Building area:3,071 sq. ft.
- Lot area:0.66 Acres
Schools
- High school:Penfield Senior High
Utilities
- Water:Connected, Public, Water Connected
- Sewer:Connected, Sewer Connected
Finances and disclosures
- Price:$629,900
- Price per sq. ft.:$205.11
- Tax amount:$12,787
New listings near 64 Chippenham Drive
- New
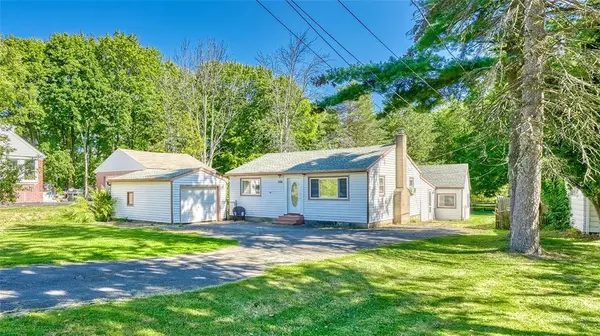 $219,900Active4 beds 2 baths1,670 sq. ft.
$219,900Active4 beds 2 baths1,670 sq. ft.1166 Bay Rd, Webster, NY 14580
MLS# R1649122Listed by: HOWARD HANNA - New
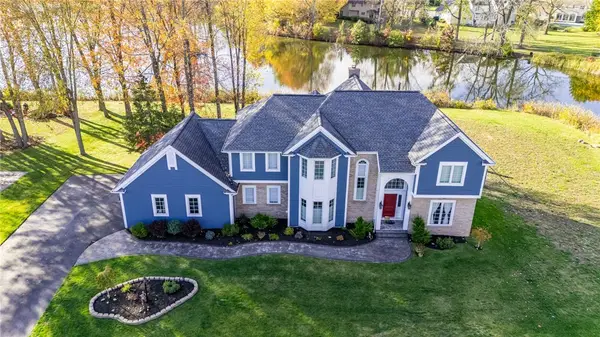 $699,900Active4 beds 3 baths2,997 sq. ft.
$699,900Active4 beds 3 baths2,997 sq. ft.64 Woodfield Drive, Webster, NY 14580
MLS# R1647477Listed by: AMERICAN HOMESTEAD PROPERTIES - New
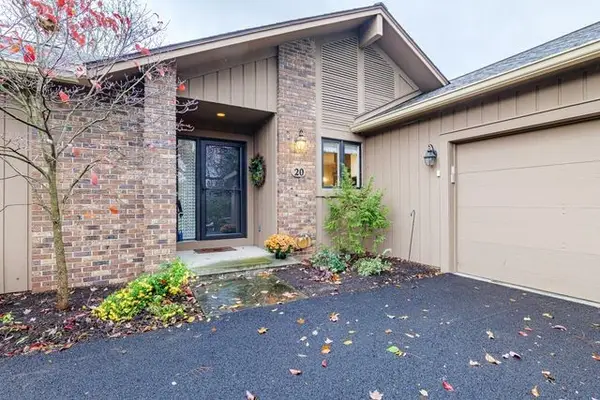 $369,900Active2 beds 2 baths1,552 sq. ft.
$369,900Active2 beds 2 baths1,552 sq. ft.20 Shadow Pines Drive, Penfield, NY 14526
MLS# R1648724Listed by: RE/MAX REALTY GROUP - New
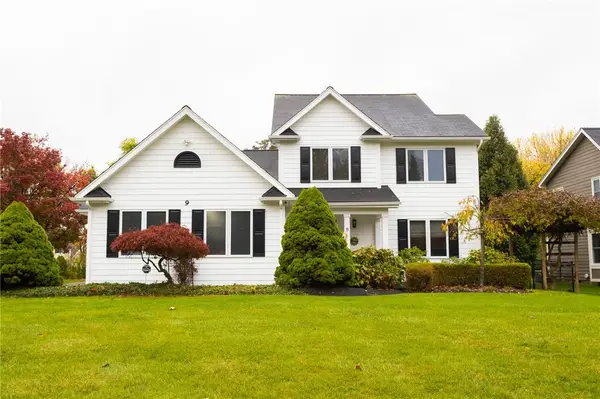 $499,900Active4 beds 4 baths2,693 sq. ft.
$499,900Active4 beds 4 baths2,693 sq. ft.9 Folkestone Lane, Penfield, NY 14526
MLS# R1648436Listed by: RE/MAX PLUS - New
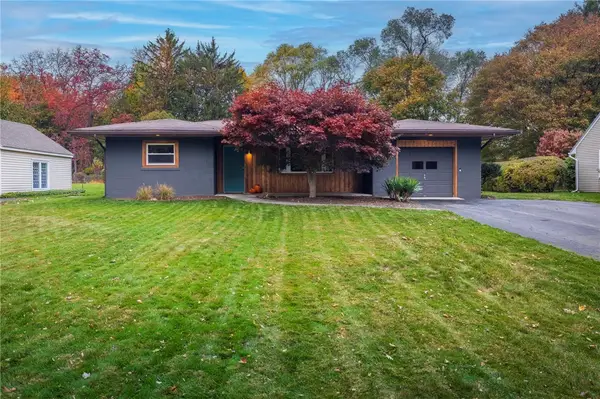 $199,000Active2 beds 2 baths1,049 sq. ft.
$199,000Active2 beds 2 baths1,049 sq. ft.488 Manse Lane, Rochester, NY 14625
MLS# R1647409Listed by: KELLER WILLIAMS REALTY GREATER ROCHESTER - New
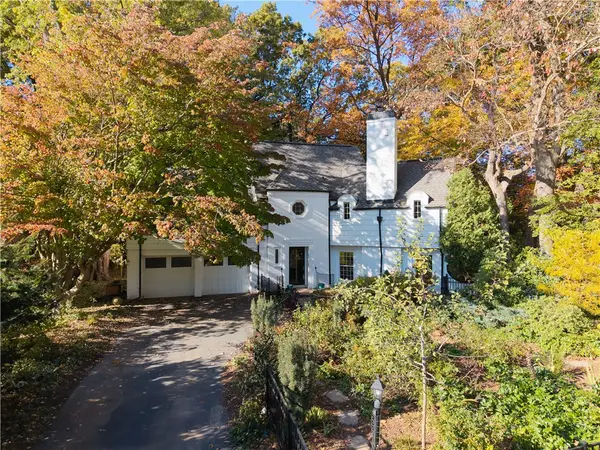 $400,000Active4 beds 3 baths2,333 sq. ft.
$400,000Active4 beds 3 baths2,333 sq. ft.160 Collingsworth Drive, Rochester, NY 14625
MLS# R1647668Listed by: HOWARD HANNA - New
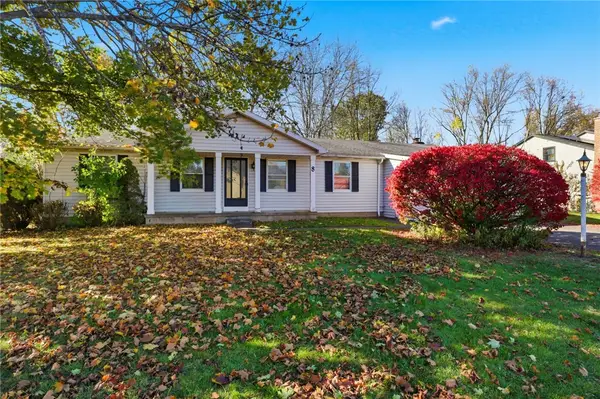 $249,900Active3 beds 2 baths1,568 sq. ft.
$249,900Active3 beds 2 baths1,568 sq. ft.8 Pine Brook Circle, Penfield, NY 14526
MLS# R1647685Listed by: RE/MAX PLUS - New
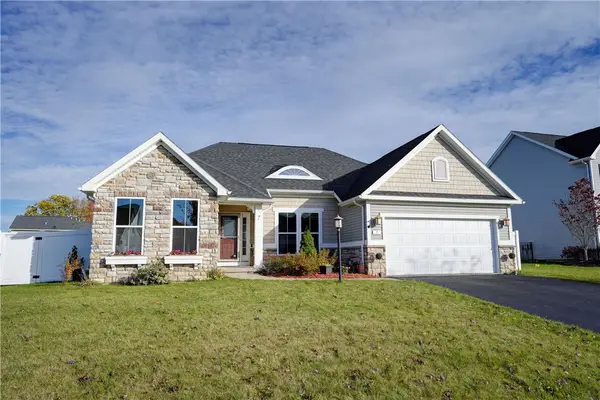 $424,900Active4 beds 3 baths2,021 sq. ft.
$424,900Active4 beds 3 baths2,021 sq. ft.7 Willow Bridge Trail, Penfield, NY 14526
MLS# R1648171Listed by: ELYSIAN HOMES BY MARK SIWIEC AND ASSOCIATES - New
 $1,750,000Active11.68 Acres
$1,750,000Active11.68 Acres70 Avalon Trail, Webster, NY 14580
MLS# R1648119Listed by: HOWARD HANNA - New
 $1,750,000Active2 beds 2 baths1,137 sq. ft.
$1,750,000Active2 beds 2 baths1,137 sq. ft.70 Avalon Trail, Webster, NY 14580
MLS# R1647814Listed by: HOWARD HANNA
