97 Highledge Drive, Penfield, NY 14526
Local realty services provided by:HUNT Real Estate ERA
97 Highledge Drive,Penfield, NY 14526
$331,000
- 4 Beds
- 2 Baths
- - sq. ft.
- Single family
- Sold
Listed by: mary wenderlich
Office: keller williams realty greater rochester
MLS#:R1644971
Source:NY_GENRIS
Sorry, we are unable to map this address
Price summary
- Price:$331,000
About this home
Discover peace of mind in this beautiful split-level home, perfectly situated in the sought-after neighborhood of Penfield Hills. Upon entering, you are greeted by a light-filled first floor featuring newly refinished hardwood floors that gleam throughout. The main level offers a spacious living room centered around a cozy, wood-burning fireplace, a formal dining room for special occasions, and a comfortable den. The kitchen boasts stylish granite countertops and all appliances included for a move-in-ready experience. A convenient half-bath completes this floor. Just a half-level down, a secluded family room offers a quiet and versatile space, perfect for movie nights, a private home office, or even a possible fifth bedroom. Upstairs, the private second floor features four generously sized bedrooms and an updated full bath, ensuring comfort and privacy for the entire family. Outside, the large, open backyard provides a private sanctuary for outdoor living. The attached patio is ideal for al fresco dining and relaxing evenings, with plenty of room to add a pool or create your own custom recreation space. Numerous updates provide peace of mind and modern convenience, including a newer furnace, newer A/C, updated main bathroom, a new roof, gutters, and insulation. The home has Greenlight internet, offering high-speed connectivity available. This move-in-ready home offers the perfect blend of suburban charm and modern comfort in an exceptional neighborhood. Welcome home. Delayed Negotiations Begin: Wednesday, October 22nd at 12 pm. Open House: Sunday, October 19 from 12:30-2 pm. Don't miss this gem—schedule your private tour today!
Contact an agent
Home facts
- Year built:1955
- Listing ID #:R1644971
- Added:75 day(s) ago
- Updated:December 31, 2025 at 07:17 AM
Rooms and interior
- Bedrooms:4
- Total bathrooms:2
- Full bathrooms:1
- Half bathrooms:1
Heating and cooling
- Heating:Forced Air, Gas
Structure and exterior
- Roof:Asphalt
- Year built:1955
Utilities
- Water:Connected, Public, Water Connected
- Sewer:Connected, Sewer Connected
Finances and disclosures
- Price:$331,000
- Tax amount:$6,731
New listings near 97 Highledge Drive
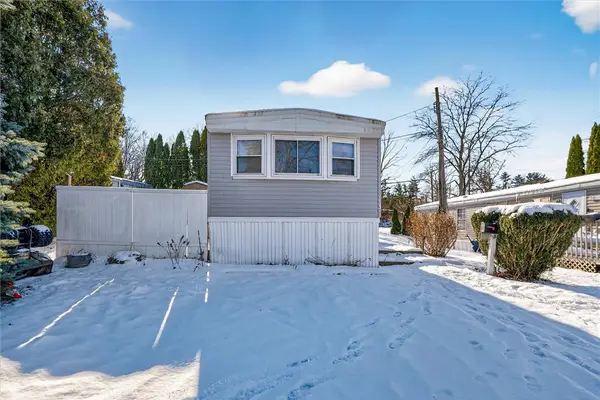 $39,900Active2 beds 1 baths872 sq. ft.
$39,900Active2 beds 1 baths872 sq. ft.3 Acorn Drive, Penfield, NY 14625
MLS# R1655192Listed by: EMPIRE REALTY GROUP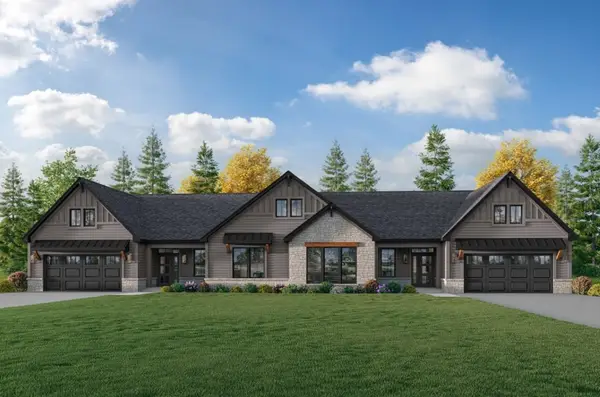 $625,000Active2 beds 2 baths1,964 sq. ft.
$625,000Active2 beds 2 baths1,964 sq. ft.15 Wellsbrook Lane, Webster, NY 14580
MLS# R1654996Listed by: EMPIRE REALTY GROUP $699,900Pending4 beds 4 baths2,877 sq. ft.
$699,900Pending4 beds 4 baths2,877 sq. ft.5 Ceramar Drive, Penfield, NY 14526
MLS# R1654325Listed by: RE/MAX REALTY GROUP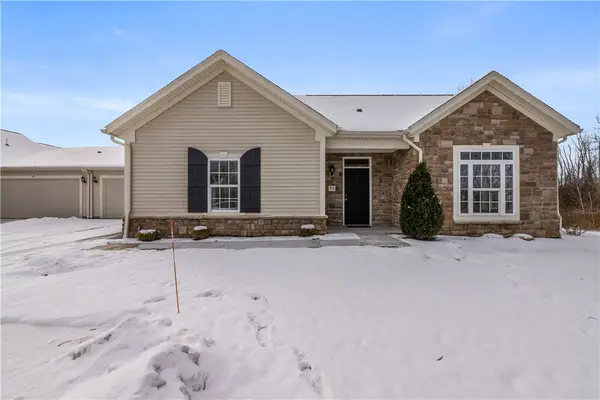 $359,900Pending2 beds 2 baths1,535 sq. ft.
$359,900Pending2 beds 2 baths1,535 sq. ft.53 Maryview Drive, Webster, NY 14580
MLS# R1654166Listed by: KELLER WILLIAMS REALTY GREATER ROCHESTER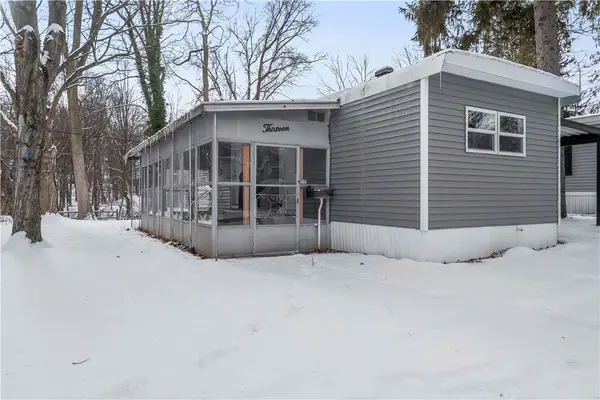 $72,900Active2 beds 1 baths720 sq. ft.
$72,900Active2 beds 1 baths720 sq. ft.13 Starwood Drive, Rochester, NY 14625
MLS# R1654033Listed by: KELLER WILLIAMS REALTY GREATER ROCHESTER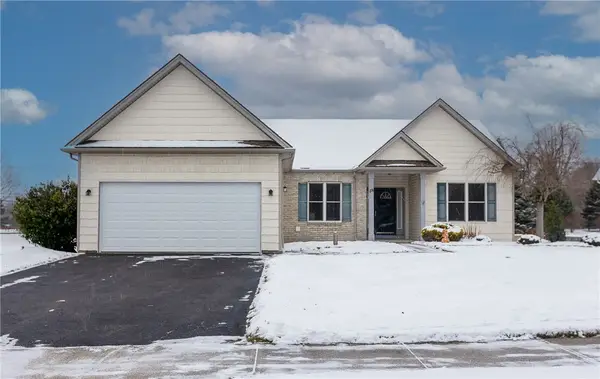 $419,900Active3 beds 2 baths1,552 sq. ft.
$419,900Active3 beds 2 baths1,552 sq. ft.18 Peaceful Harbor Lane, Webster, NY 14580
MLS# R1654100Listed by: EMPIRE REALTY GROUP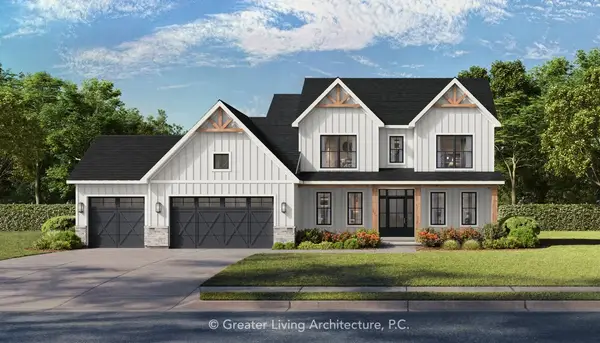 $799,000Active4 beds 3 baths2,180 sq. ft.
$799,000Active4 beds 3 baths2,180 sq. ft.978B State Road, Webster, NY 14580
MLS# R1652468Listed by: LOUIS SIRIANNI $680,000Pending4 beds 3 baths2,869 sq. ft.
$680,000Pending4 beds 3 baths2,869 sq. ft.36 Sunleaf Drive, Penfield, NY 14526
MLS# R1653654Listed by: KELLER WILLIAMS REALTY GREATER ROCHESTER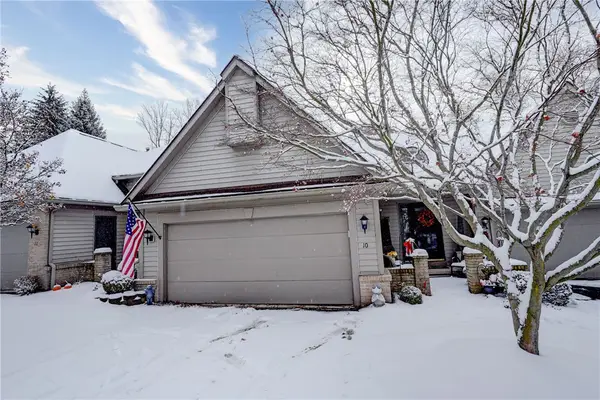 $364,900Active3 beds 3 baths1,486 sq. ft.
$364,900Active3 beds 3 baths1,486 sq. ft.10 Bay Park, Webster, NY 14580
MLS# R1653504Listed by: RE/MAX PLUS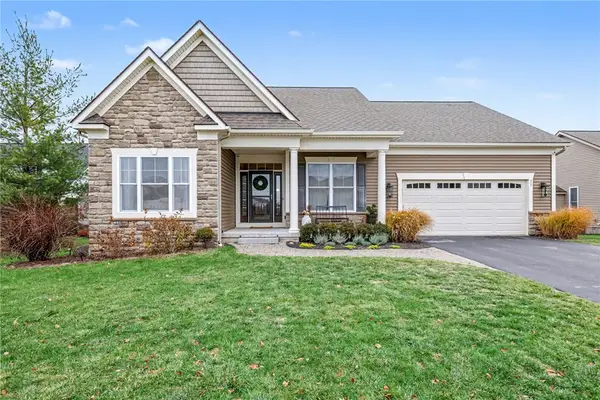 $574,900Pending4 beds 4 baths2,860 sq. ft.
$574,900Pending4 beds 4 baths2,860 sq. ft.39 Colten Court, Webster, NY 14580
MLS# R1652669Listed by: WCI REALTY
