45 Center Road, Pennellville, NY 13132
Local realty services provided by:HUNT Real Estate ERA

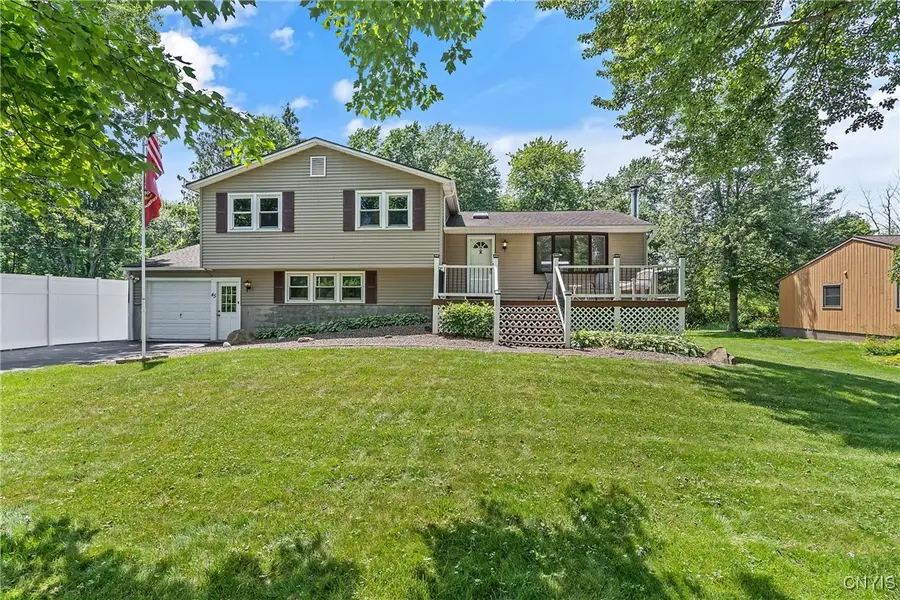
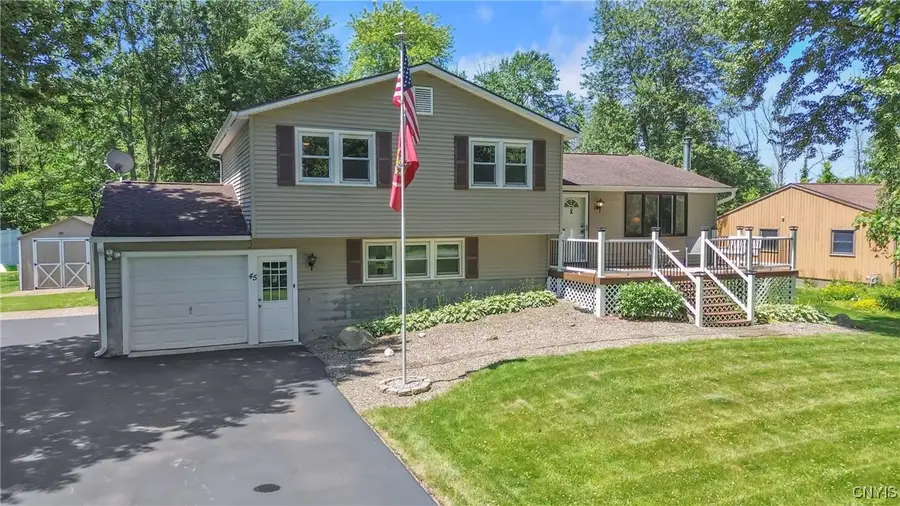
Listed by:julie jones
Office:bell home team
MLS#:S1622126
Source:NY_GENRIS
Price summary
- Price:$269,900
- Price per sq. ft.:$153.35
About this home
***MULTIPLE OFFERS RECEIVED - HIGHEST & BEST OFFERS DUE BY TUESDAY 7/22 @ 4PM*** TURN-KEY SPLIT LEVEL IN PENNELLVILLE WITH UPDATES IN ALL THE RIGHT PLACES! This immaculate 3 bed/2.5 bath home is tucked away on a quiet street just minutes from all the amenities on Route 31 in Clay. The ample driveway leads to garage entry into the FULLY RENOVATED family room or stroll up to the NEW composite porch to enter the FULLY RENOVATED living room/kitchen combo. The main level has been reimagined into an open-concept design featuring the living room/kitchen combo with NEW flooring, cabinetry, quartz countertops, kitchen island with breakfast bar, appliances, lighting & updated electrical. Enjoy the perfect eat-in kitchen space with NEW mini-split for cooling & sliders leading out to the NEW 12x12* composite back deck. Head down a few steps to enjoy a MASSIVE family room that was also completely remodeled with NEW flooring, gas fireplace, custom built-in’s, recess lighting, updated electrical, & updated half bath. Just off the family room is the freshly renovated 3-season room leading out to a large patio overlooking the nearly half acre secluded backyard with raised beds, shed & firepit with paver patio. Upstairs features a newly renovated full bath, 3 generous bedrooms including the primary bedroom with updated en suite full bathroom as well! All the high-ticket items have been updated in recent years including the roof, gutters, furnace, hot water heater, sump pump, & electrical panel. Don’t miss this remarkable home in the Phoenix School District with so much to offer!
Contact an agent
Home facts
- Year built:1979
- Listing Id #:S1622126
- Added:29 day(s) ago
- Updated:August 14, 2025 at 07:26 AM
Rooms and interior
- Bedrooms:3
- Total bathrooms:3
- Full bathrooms:2
- Half bathrooms:1
- Living area:1,760 sq. ft.
Heating and cooling
- Cooling:Wall Units, Window Units
- Heating:Forced Air, Gas
Structure and exterior
- Roof:Asphalt, Shingle
- Year built:1979
- Building area:1,760 sq. ft.
- Lot area:0.46 Acres
Schools
- High school:John C Birdlebough High
- Middle school:Emerson J Dillon Middle
- Elementary school:Michael A Maroun Elementary
Utilities
- Water:Well
- Sewer:Septic Tank
Finances and disclosures
- Price:$269,900
- Price per sq. ft.:$153.35
- Tax amount:$5,457
New listings near 45 Center Road
- Open Thu, 5:30 to 7:30pmNew
 Listed by ERA$420,000Active5 beds 3 baths2,132 sq. ft.
Listed by ERA$420,000Active5 beds 3 baths2,132 sq. ft.122 Center Road, Pennellville, NY 13132
MLS# S1630003Listed by: HUNT REAL ESTATE ERA - New
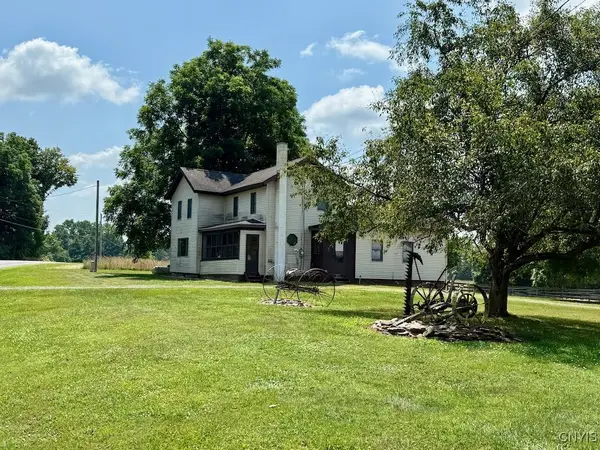 $750,000Active3 beds 2 baths1,744 sq. ft.
$750,000Active3 beds 2 baths1,744 sq. ft.377 Chesbro Road, Pennellville, NY 13132
MLS# S1629340Listed by: SALMON RIVER REALTY - New
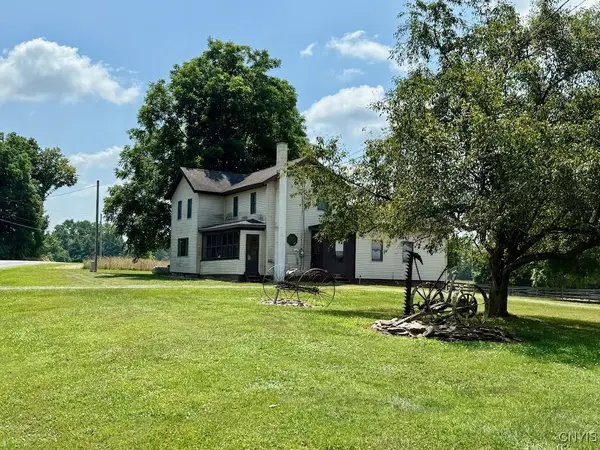 $750,000Active48 Acres
$750,000Active48 Acres377 Chesbro Road, Pennellville, NY 13132
MLS# S1626420Listed by: SALMON RIVER REALTY 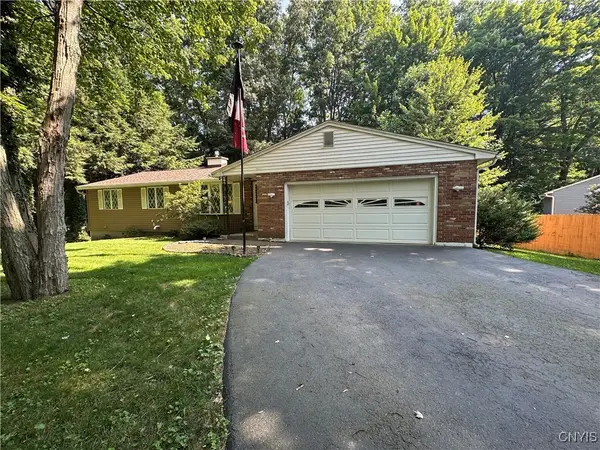 Listed by ERA$209,000Pending3 beds 2 baths1,282 sq. ft.
Listed by ERA$209,000Pending3 beds 2 baths1,282 sq. ft.1 Ennis Avenue, Pennellville, NY 13132
MLS# S1626634Listed by: HUNT REAL ESTATE ERA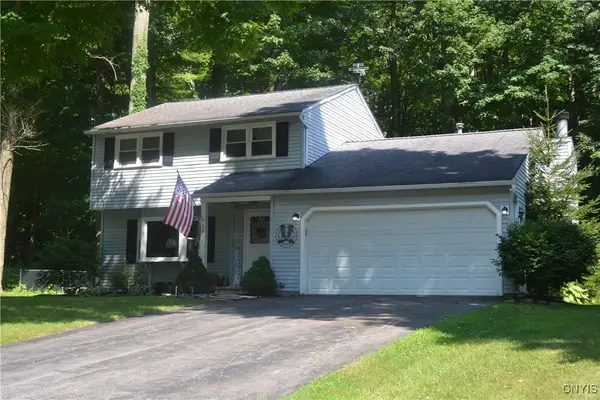 $249,900Pending3 beds 2 baths1,540 sq. ft.
$249,900Pending3 beds 2 baths1,540 sq. ft.10 Ironwood Drive, Pennellville, NY 13132
MLS# S1626253Listed by: COLDWELL BANKER PRIME PROP,INC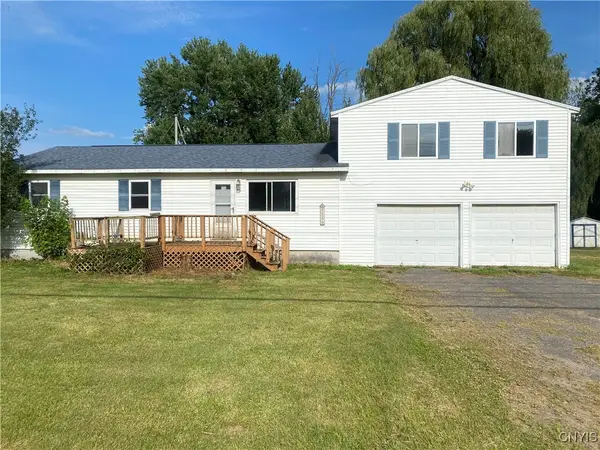 $234,999Active4 beds 2 baths1,904 sq. ft.
$234,999Active4 beds 2 baths1,904 sq. ft.1270 County Route 12, Pennellville, NY 13132
MLS# S1624114Listed by: CENTURY 21 LEAH'S SIGNATURE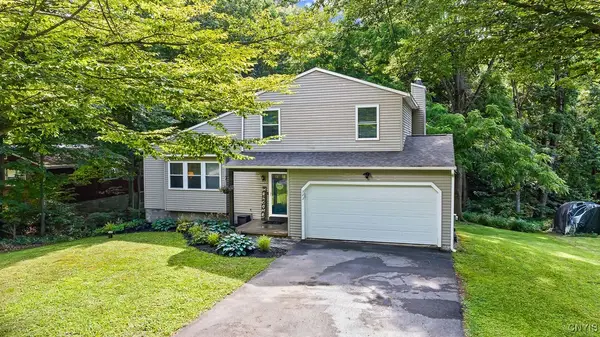 Listed by ERA$265,000Pending3 beds 3 baths1,608 sq. ft.
Listed by ERA$265,000Pending3 beds 3 baths1,608 sq. ft.323 County Route 10, Pennellville, NY 13132
MLS# S1623495Listed by: HUNT REAL ESTATE ERA $699,999Active5 beds 3 baths2,011 sq. ft.
$699,999Active5 beds 3 baths2,011 sq. ft.75 Aldrich Lane, Pennellville, NY 13132
MLS# S1619501Listed by: SYRACUSE REALTY GROUP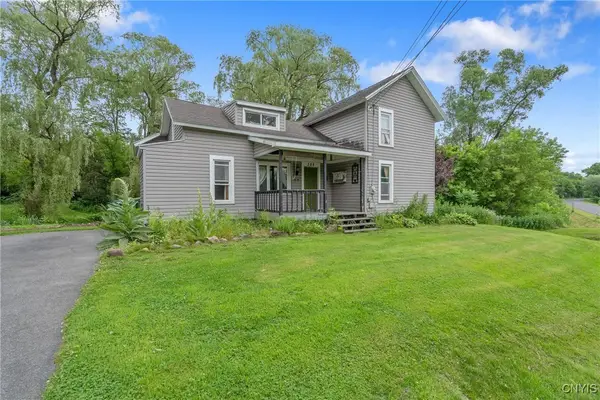 $160,000Pending4 beds 2 baths1,503 sq. ft.
$160,000Pending4 beds 2 baths1,503 sq. ft.388 Sutton Road, Pennellville, NY 13132
MLS# S1618920Listed by: HOWARD HANNA REAL ESTATE
