7 Oneida View Drive, Pennellville, NY 13132
Local realty services provided by:HUNT Real Estate ERA
Listed by:derek morgan
Office:unreal estate brokerage llc.
MLS#:S1615908
Source:NY_GENRIS
Price summary
- Price:$689,000
- Price per sq. ft.:$287.08
About this home
Welcome to 7 Oneida View Drive
Nestled on a serene dead-end road, this beautifully updated colonial offers unmatched privacy and breathtaking river views. With 4 bedrooms and 2.5 baths across 2,400 sqft, it's the perfect balance of elegance, space, and location.
---
Key Highlights
Updated Interior
– Open-concept layout with a modern eat-in kitchen featuring a center island, newer appliances (double convection oven, gas range), and informal flow into the family space.
– Main-level laundry and a half bath contribute to today’s lifestyle convenience.
– Unfinished basement and dedicated spaces like a den, formal living and dining rooms, and bonus areas add versatility and value.
Private & Scenic Setting
– Positioned as the last home on a cul-de-sac for ultimate privacy and minimal traffic.
Outdoor Oasis with Amenities
– Your own in-ground pool with ample space for lounging and entertaining—summer gatherings await!
– A spacious 24×56 ft pole barn provides room for workshop projects or extra storage.
Great for Families & Entertaining
– With four generous bedrooms—each upstairs and river-facing—everyone enjoys views and privacy.
– A central fireplace creates a cozy gathering point for cool evenings.
---
Prime Location & Community
Situated in Pennellville (Schroeppel Township), you're just minutes from everyday conveniences and regional highlights:
– Easy access to Route 31 connects you to Syracuse, Liverpool, Brewerton & Oswego.
– Enjoy nearby recreation: Beaver Lake Nature Center, waterfront dining, seasonal festivals, and more around Oneida Lake & River, first right hand turn entering Oswego County.
---
Why You’ll Love It
Whether you're raising a family or planning long-term retreats, this home blends:
Scenic riverfront living with peace and security
Smart modern upgrades with classic colonial charm
Resort-style outdoor amenities with practical space for hobbies and storage
---
Make It Yours
7 Oneida View Drive isn’t just a house—it’s a lifestyle. Schedule a visit and discover how perfect riverfront privacy, entertaining flair, and everyday ease feel in one exceptional home.
Contact an agent
Home facts
- Year built:1999
- Listing ID #:S1615908
- Added:100 day(s) ago
- Updated:September 07, 2025 at 02:42 PM
Rooms and interior
- Bedrooms:4
- Total bathrooms:3
- Full bathrooms:2
- Half bathrooms:1
- Living area:2,400 sq. ft.
Heating and cooling
- Cooling:Central Air
- Heating:Forced Air, Gas
Structure and exterior
- Roof:Shingle
- Year built:1999
- Building area:2,400 sq. ft.
- Lot area:0.94 Acres
Schools
- High school:John C Birdlebough High
- Middle school:Emerson J Dillon Middle
- Elementary school:Michael A Maroun Elementary
Utilities
- Water:Well
- Sewer:Septic Tank
Finances and disclosures
- Price:$689,000
- Price per sq. ft.:$287.08
- Tax amount:$11,754
New listings near 7 Oneida View Drive
 $255,900Pending4 beds 2 baths1,536 sq. ft.
$255,900Pending4 beds 2 baths1,536 sq. ft.5 Ironwood Drive, Pennellville, NY 13132
MLS# S1636314Listed by: SCRIPA GROUP, LLC Listed by ERA$249,000Pending3 beds 3 baths1,390 sq. ft.
Listed by ERA$249,000Pending3 beds 3 baths1,390 sq. ft.54 Ironwood Drive, Pennellville, NY 13132
MLS# S1633037Listed by: HUNT REAL ESTATE ERA Listed by ERA$420,000Pending5 beds 3 baths2,132 sq. ft.
Listed by ERA$420,000Pending5 beds 3 baths2,132 sq. ft.122 Center Road, Pennellville, NY 13132
MLS# S1630003Listed by: HUNT REAL ESTATE ERA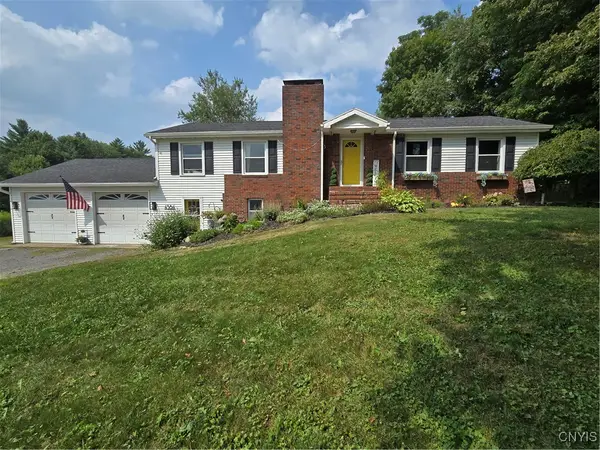 $329,900Pending3 beds 2 baths1,478 sq. ft.
$329,900Pending3 beds 2 baths1,478 sq. ft.4384 State Route 49, Fulton, NY 13069
MLS# S1629966Listed by: COLDWELL BANKER PRIME PROP,INC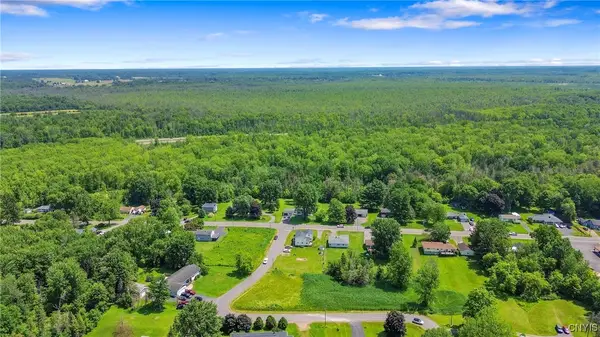 $199,900Active34.68 Acres
$199,900Active34.68 Acres0 St Rt-264, Phoenix, NY 13135
MLS# S1616247Listed by: COLDWELL BANKER PRIME PROP,INC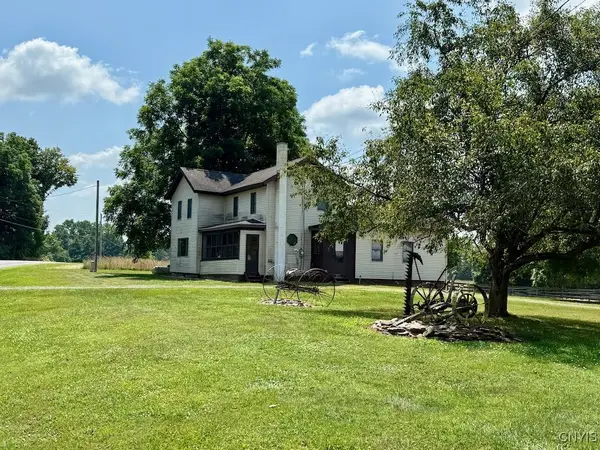 $750,000Active3 beds 2 baths1,744 sq. ft.
$750,000Active3 beds 2 baths1,744 sq. ft.377 Chesbro Road, Pennellville, NY 13132
MLS# S1629340Listed by: SALMON RIVER REALTY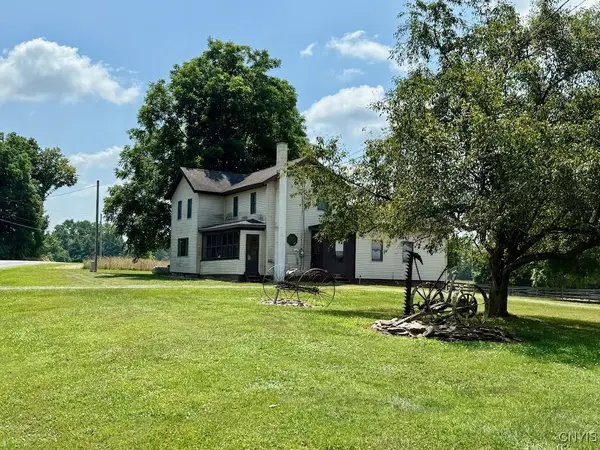 $750,000Active48 Acres
$750,000Active48 Acres377 Chesbro Road, Pennellville, NY 13132
MLS# S1626420Listed by: SALMON RIVER REALTY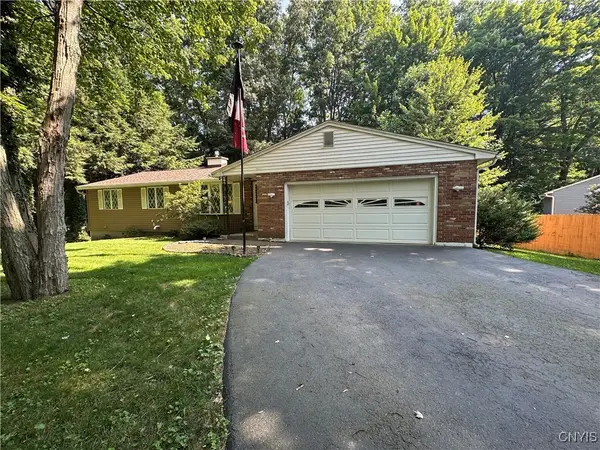 Listed by ERA$209,000Pending3 beds 2 baths936 sq. ft.
Listed by ERA$209,000Pending3 beds 2 baths936 sq. ft.1 Ennis Avenue, Pennellville, NY 13132
MLS# S1626634Listed by: HUNT REAL ESTATE ERA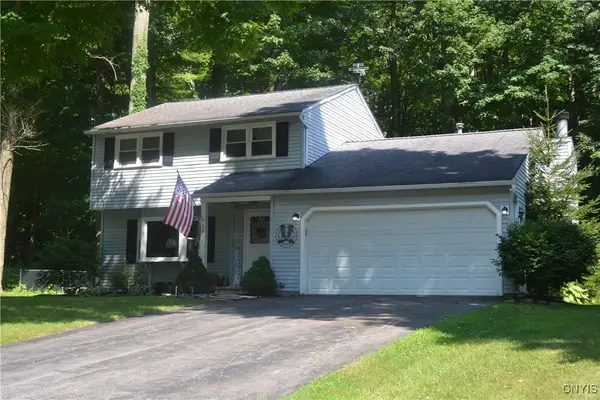 $249,900Pending3 beds 2 baths1,540 sq. ft.
$249,900Pending3 beds 2 baths1,540 sq. ft.10 Ironwood Drive, Pennellville, NY 13132
MLS# S1626253Listed by: COLDWELL BANKER PRIME PROP,INC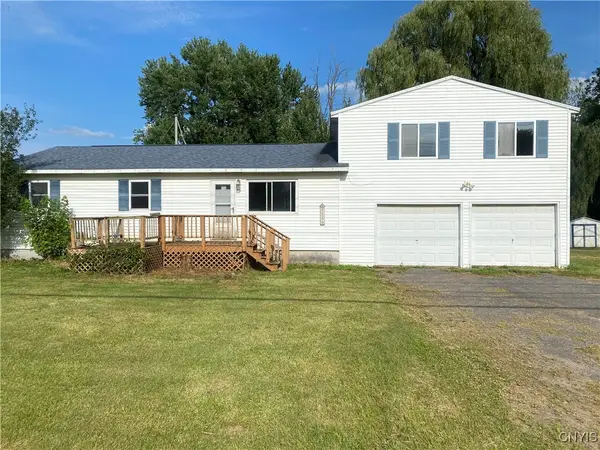 $224,900Pending4 beds 2 baths1,904 sq. ft.
$224,900Pending4 beds 2 baths1,904 sq. ft.1270 County Route 12, Pennellville, NY 13132
MLS# S1624114Listed by: CENTURY 21 LEAH'S SIGNATURE
