24 Lodge Pole Rd, Pittsford, NY 14450
Local realty services provided by:ERA Team VP Real Estate
24 Lodge Pole Rd,Pittsford, NY 14450
$524,900
- 4 Beds
- 3 Baths
- 2,498 sq. ft.
- Single family
- Active
Listed by:nicholas e perlet
Office:re/max realty group
MLS#:R1634897
Source:NY_GENRIS
Price summary
- Price:$524,900
- Price per sq. ft.:$210.13
About this home
Featured in Better Homes & Gardens, twice! This wonderful residence is not only exemplary in
meticulous pride of ownership it is set in the middle of a verdant park-like lot that has been lovingly maintained and prepared for its next owners! Pittsford Schools-Fairport Electric! Solid O'Brien built home is sparkling, from the
moment you enter the spacious foyer you will notice the boundless natural light & airy floor plan. The sprawling
Living Room of red oak hardwoods has an unparalleled view looking through oversized windows to the sweeping
green space of specimen trees & plants, a remarkable feel of being in the middle of a private park! The
formal DR is located between the LR and kitchen forming a highly versatile arrangement for large gatherings hosting 50+ has been done here many times! Cherry cabinetry & solid surface counters are complimented by
porcelain tile backsplash & SS appliances in this highly functional eat-in kitchen! Walk right out to the deck for
dining al fresco in complete tranquility. There is a cozy, large family room featuring custom built-in bookcases,
gorgeous hardwood flrs & fireplace! Large sliding glass doors provide access to the rear deck & private yard
to extend the space! The main floor also features a powder room & ldry room w/outstanding storage, even
these rooms have wonderful views to the outdoors! Ascending the staircase to the 2nd floor you will be drawn to
the absolutely glowing primary suite that is not only spacious but looks out to the boundless green space down
below is bright & fun, this room is a delight to wake up or wind down in! The bathroom is exceptionally spotless w/tremendous storage in the vanity & closet. Each of the auxiliary bedrooms are crisp, clean with
their own personalities-fresh paint, oak hardwoods, ample closet space & view of the grounds. The lower
level is bone dry & windows at yard grade, could easily have a walkout! Brand new Hi-eff Furn/AC,
Thermopane windows, newer roof, fresh paint, lighting! Rare offering--beautiful, well-built home in a park--grounds & gardens prepped & ready for Fall & Winter seasons! Showings begin 9/5 @ 9am. Delayed Neg. Review offers Wednesday 9/10 @3pm.
Contact an agent
Home facts
- Year built:1973
- Listing ID #:R1634897
- Added:25 day(s) ago
- Updated:September 05, 2025 at 02:48 AM
Rooms and interior
- Bedrooms:4
- Total bathrooms:3
- Full bathrooms:2
- Half bathrooms:1
- Living area:2,498 sq. ft.
Heating and cooling
- Cooling:Central Air
- Heating:Electric, Forced Air
Structure and exterior
- Roof:Asphalt
- Year built:1973
- Building area:2,498 sq. ft.
- Lot area:0.69 Acres
Utilities
- Water:Connected, Public, Water Connected
- Sewer:Connected, Sewer Connected
Finances and disclosures
- Price:$524,900
- Price per sq. ft.:$210.13
- Tax amount:$11,357
New listings near 24 Lodge Pole Rd
- New
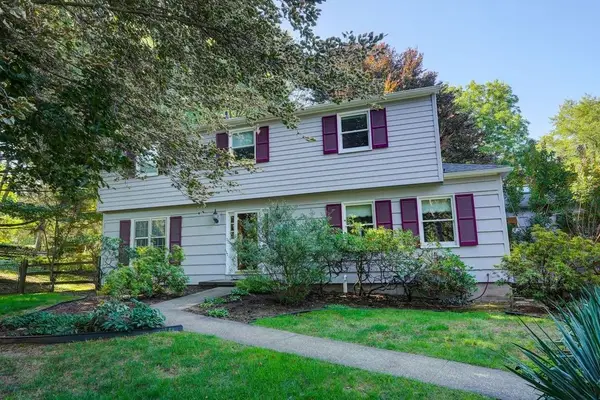 $499,000Active4 beds 3 baths2,589 sq. ft.
$499,000Active4 beds 3 baths2,589 sq. ft.38 Green Valley Road, Pittsford, NY 14534
MLS# R1633863Listed by: MITCHELL PIERSON, JR., INC. - New
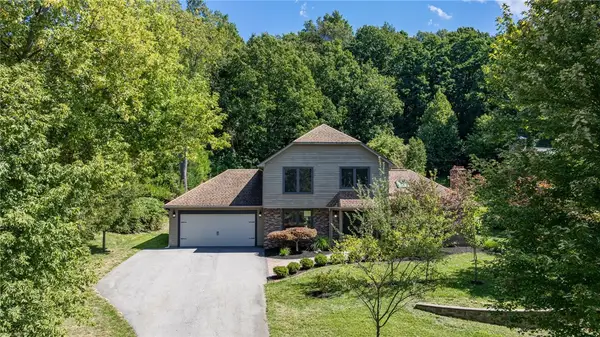 $449,900Active3 beds 3 baths2,000 sq. ft.
$449,900Active3 beds 3 baths2,000 sq. ft.14 Whittlers Ridge, Pittsford, NY 14534
MLS# R1635231Listed by: KELLER WILLIAMS REALTY GATEWAY - Open Sat, 11:30am to 1pmNew
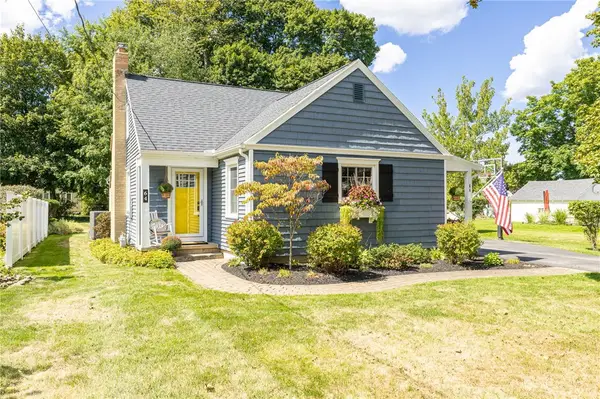 $399,900Active4 beds 2 baths1,753 sq. ft.
$399,900Active4 beds 2 baths1,753 sq. ft.64 Miles Avenue, Fairport, NY 14450
MLS# R1633558Listed by: HOWARD HANNA - New
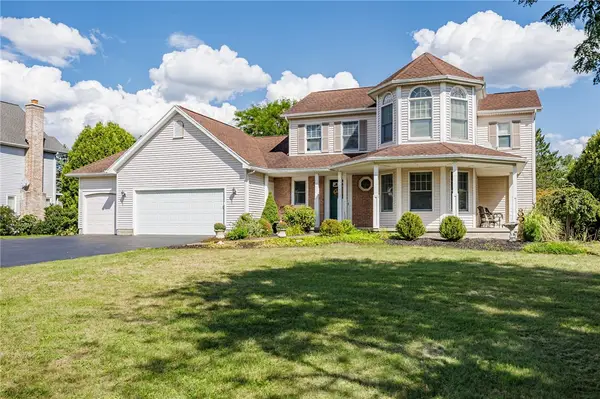 $379,900Active4 beds 3 baths2,214 sq. ft.
$379,900Active4 beds 3 baths2,214 sq. ft.20 Ironwood Drive, Fairport, NY 14450
MLS# R1635195Listed by: RE/MAX PLUS - New
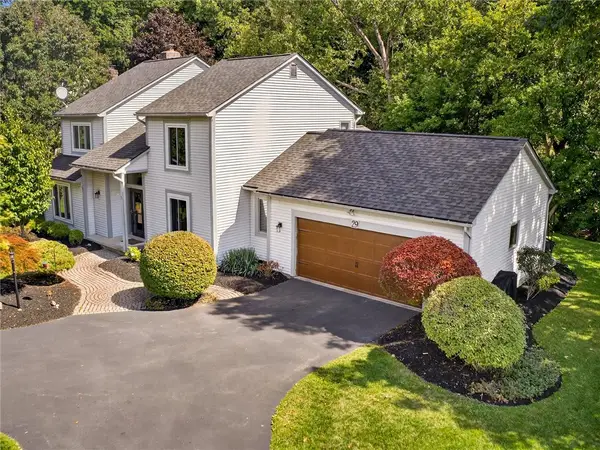 $624,900Active5 beds 4 baths2,861 sq. ft.
$624,900Active5 beds 4 baths2,861 sq. ft.29 Bridgewood Drive, Fairport, NY 14450
MLS# R1633981Listed by: SIRIANNI REALTY LLC - Open Sat, 1:30am to 3pmNew
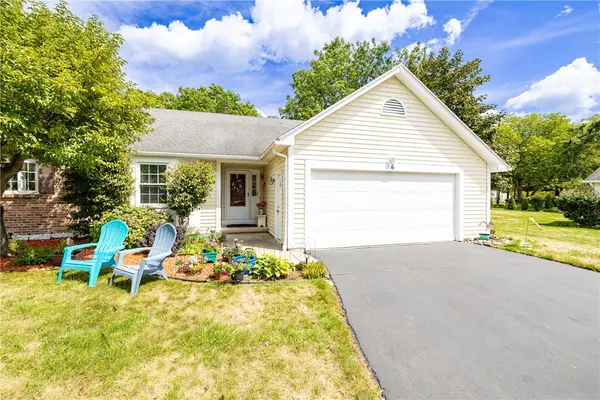 $289,900Active2 beds 2 baths1,422 sq. ft.
$289,900Active2 beds 2 baths1,422 sq. ft.6 Hampton Circle, Fairport, NY 14450
MLS# R1634951Listed by: KELLER WILLIAMS REALTY GREATER ROCHESTER - New
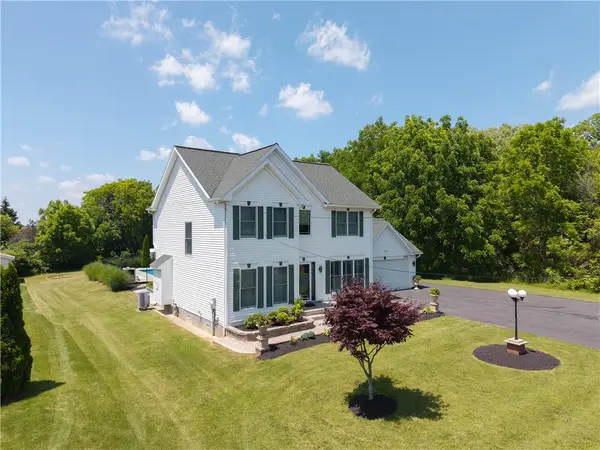 $569,900Active4 beds 3 baths1,852 sq. ft.
$569,900Active4 beds 3 baths1,852 sq. ft.255 Watson Road, Fairport, NY 14450
MLS# R1634921Listed by: NEXTHOME ENDEAVOR - New
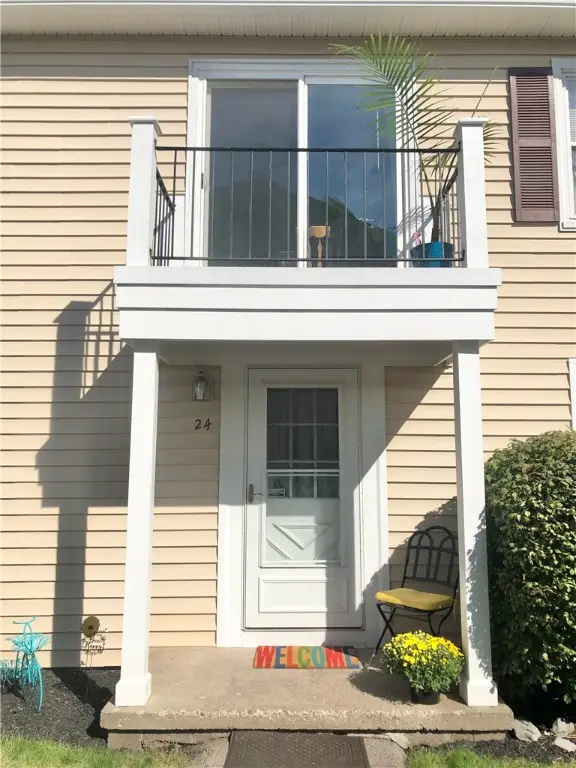 $149,900Active2 beds 1 baths924 sq. ft.
$149,900Active2 beds 1 baths924 sq. ft.24 Arrowhead N, Fairport, NY 14450
MLS# R1633783Listed by: BERKSHIRE HATHAWAY HS ZAMBITO - New
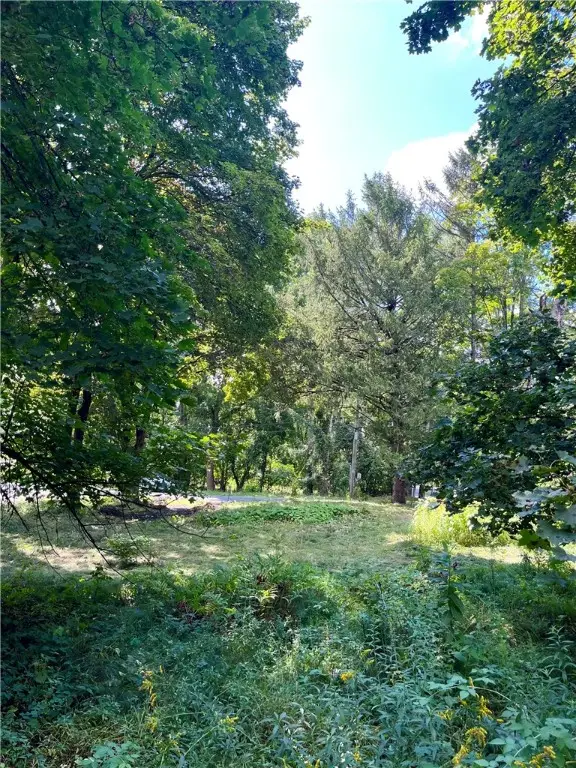 $50,000Active0.28 Acres
$50,000Active0.28 Acres10 Lonesome Road, Fairport, NY 14450
MLS# R1634332Listed by: JOVCEVSKI PROPERTIES INC - New
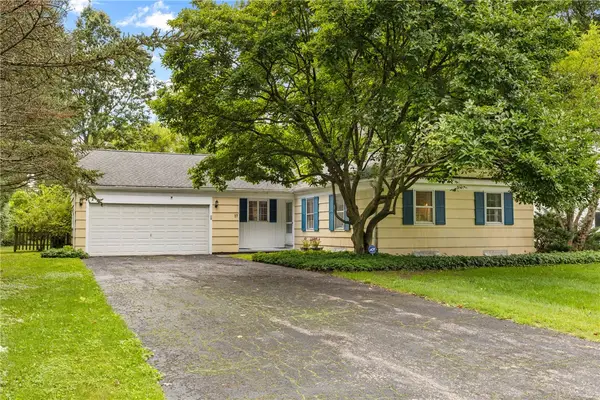 $224,900Active3 beds 2 baths1,128 sq. ft.
$224,900Active3 beds 2 baths1,128 sq. ft.17 Weyburn Way, Fairport, NY 14450
MLS# R1634360Listed by: RE/MAX REALTY GROUP
