116 Calderwood Road, Perth, NY 12010
Local realty services provided by:HUNT Real Estate ERA
Listed by:anne marie bouyea
Office:coldwell banker prime properties
MLS#:202525186
Source:Global MLS
Price summary
- Price:$649,000
- Price per sq. ft.:$295
About this home
OPEN HOUSE SATURDAY 9/13 FROM 12-2PM Beautifully maintained home has it all! Experience the warmth and elegance of this suburban jewel, ideally located in the Town of Perth, minutes away from the Great Sacandaga, NYS Thruway, and Saratoga, with 4 bedrooms and 2.5 baths. Situated on nearly three cleared acres with mature landscaping and lush evergreens surrounding the property's borders. New driveway and stamped concrete walkway, covered front porch, and chandeliered formal entry. Spacious kitchen with solid oak cabinetry, granite countertops, breakfast island, and a breakfast nook that leads to a large composite backyard deck and pool. Large formal dining room and living room with a floor-to-ceiling, gas-powered stone fireplace. First floor laundry and attached two-car garage. Upstairs primary bedroom suite with tray ceiling and tiled, Grecian-style master bath, walk-in closet, jetted tub, dual sink vanity, and dual-headed, doorless shower unit for a spa-like feel. Three other bedrooms upstairs and a full bath with 2 stand-alone sink vanities, and a separate shower room. Convenient laundry shoot on the second floor and a partial balcony overlooking the dramatic first floor living room. Partially finished walkout basement with rec room, and separate electrical and sump pump compartments. Basement has three 250-gallon oil tanks, a water filtration and water softener system, furnace, and an electric hot water tank. This home has central air, vacuum, and dehumidifier systems, a whole-house generator, and a security system. Separate insulated 6-car garage with lots of storage space and possible income potential.
Contact an agent
Home facts
- Year built:2001
- Listing ID #:202525186
- Added:55 day(s) ago
- Updated:October 30, 2025 at 07:27 AM
Rooms and interior
- Bedrooms:4
- Total bathrooms:3
- Full bathrooms:2
- Half bathrooms:1
- Living area:2,200 sq. ft.
Heating and cooling
- Cooling:Central Air
- Heating:Forced Air, Hot Water, Oil
Structure and exterior
- Roof:Asphalt, Shingle
- Year built:2001
- Building area:2,200 sq. ft.
- Lot area:2.8 Acres
Schools
- High school:Galway
- Elementary school:Joseph Henry
Utilities
- Sewer:Septic Tank
Finances and disclosures
- Price:$649,000
- Price per sq. ft.:$295
- Tax amount:$8,473
New listings near 116 Calderwood Road
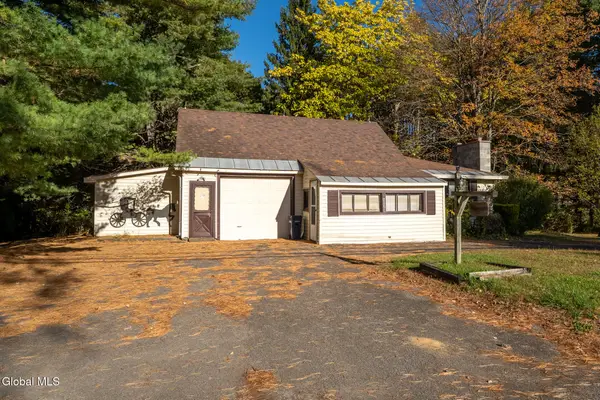 $125,000Pending3 beds 1 baths1,088 sq. ft.
$125,000Pending3 beds 1 baths1,088 sq. ft.1557 County Highway 107, Perth, NY 12010
MLS# 202528169Listed by: HOWARD HANNA CAPITAL INC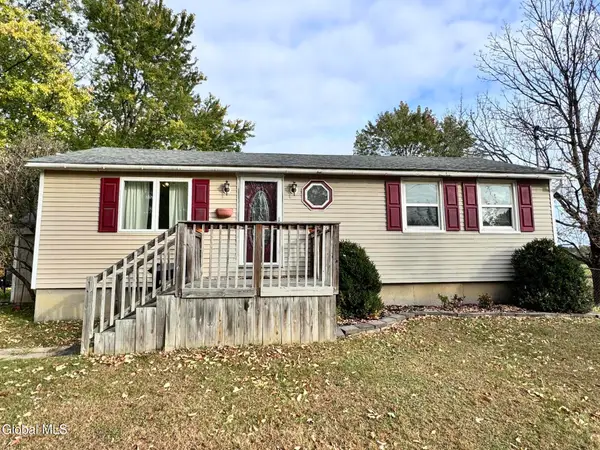 $150,000Pending2 beds 1 baths800 sq. ft.
$150,000Pending2 beds 1 baths800 sq. ft.577 Mcqueen Road, Perth, NY 12010
MLS# 202528060Listed by: SIGNATURE PREMIER REALTY, INC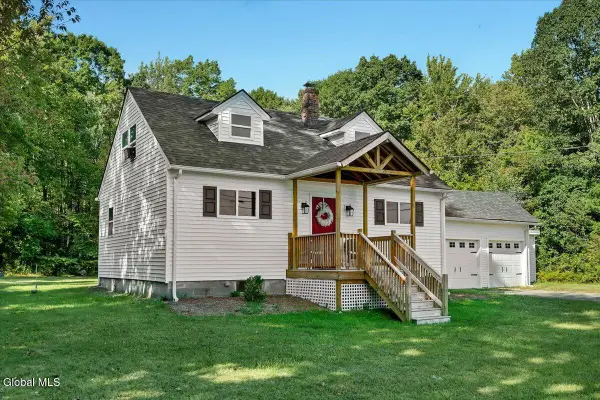 $299,000Pending3 beds 2 baths1,208 sq. ft.
$299,000Pending3 beds 2 baths1,208 sq. ft.1687 County Highway 107, Perth, NY 12010
MLS# 202526225Listed by: FIND ADVISORS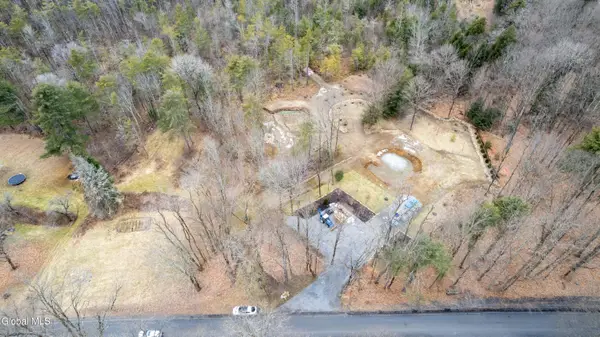 $99,900Active2 Acres
$99,900Active2 Acres450 Sacandaga Road, Perth, NY 12070
MLS# 202525025Listed by: HOWARD HANNA CAPITAL INC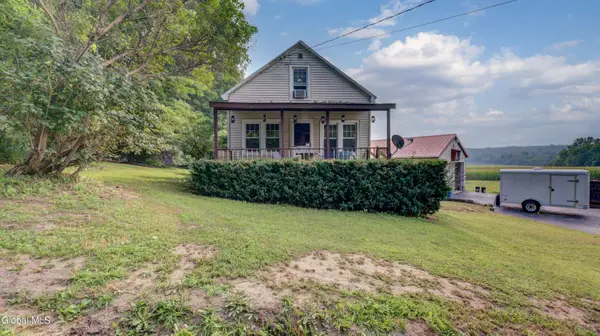 $205,000Pending2 beds 1 baths660 sq. ft.
$205,000Pending2 beds 1 baths660 sq. ft.325 Sacandaga Road, Perth, NY 12095
MLS# 202524177Listed by: KW PLATFORM $349,900Pending4 beds 2 baths1,672 sq. ft.
$349,900Pending4 beds 2 baths1,672 sq. ft.536 Mcqueen Road, Perth, NY 12010
MLS# 202523698Listed by: INGLENOOK REALTY INC $59,900Pending1.04 Acres
$59,900Pending1.04 Acres228 Smith Road, Perth, NY 12010
MLS# 202523506Listed by: INGLENOOK REALTY INC $459,000Active3 beds 3 baths2,176 sq. ft.
$459,000Active3 beds 3 baths2,176 sq. ft.378 County Highway 132, Perth, NY 12086
MLS# 202523349Listed by: KRUTZ PROPERTIES, LLC $595,000Pending3 beds 3 baths1,924 sq. ft.
$595,000Pending3 beds 3 baths1,924 sq. ft.L10 Robert Road, Perth, NY 12010
MLS# 202522494Listed by: CHAD MAJEWSKI REAL ESTATE
