115 Hilltop Drive, Phoenix, NY 13135
Local realty services provided by:ERA Team VP Real Estate
Listed by: aristina d. wagner, thomas p. lischak
Office: century 21 bridgeway realty
MLS#:S1583286
Source:NY_GENRIS
Price summary
- Price:$1,795,000
About this home
Welcome to this spectacular 102 Acre property set along the Oneida River in Phoenix, NY. The property features a 1,700 sq. ft. rider's lounge attached to a 20 stall barn with 150'x72' indoor riding arena. There are two Pine fenced paddocks of 15-20 acres each in addition to 30 acre hay field. The main structure was built by Amish builder Sylvan Stoltzfus and the craftsmanship is impeccable. Custom wood beam trusses are focal points for this space. Commercial appliances in kitchen include Wolfe and Sub-Zero brands. King size bedroom and office in loft. The original barn boasts five 14'x14' & five 12'x14' stalls, two wash bays with infrared heaters, custom racks in the tack room, and separate maintenance/utility room. Arena has mason sand footing with angled kickboards, 4 sliding windows and extra large sliding doors. Hay loft above stalls holds 2,000+ square bales enabling hay to be dropped directly into each stall. In addition, under the current ownership, the following improvements have been made totaling over $600k: Exterior Painted (2x). Interior of Barn Painted this year. Ten new 10 x 10 stalls were added with Ram Doors and Stall fronts and Stall lighting with fan option switch. A powerline was run to the front gates and upgraded to powered hinges. Three "Run-in" sheds were added to the fields to allow grazing horses out of the elements. All fence posts were painted this year. All light fixtures were also replaced inside and out with all new led units. With these improvements, and continued use of the property as built, this property is covered by the Agricultural Buildings Tax Credit; A ten-year property tax exemption for newly constructed or reconstructed agricultural buildings! Call today for a tour of this incredible property! Also listed as Residential under MLS#: S1582275
Contact an agent
Home facts
- Year built:2012
- Listing ID #:S1583286
- Added:404 day(s) ago
- Updated:February 16, 2026 at 08:30 AM
Rooms and interior
- Bedrooms:1
- Total bathrooms:3
- Full bathrooms:2
- Half bathrooms:1
- Living area:18,300 sq. ft.
Heating and cooling
- Cooling:Central Air, Zoned
- Heating:Propane, Radiant, Zoned
Structure and exterior
- Roof:Metal
- Year built:2012
- Building area:18,300 sq. ft.
- Lot area:100.58 Acres
Utilities
- Water:Well
- Sewer:Septic Tank
Finances and disclosures
- Price:$1,795,000
- Tax amount:$6,297
New listings near 115 Hilltop Drive
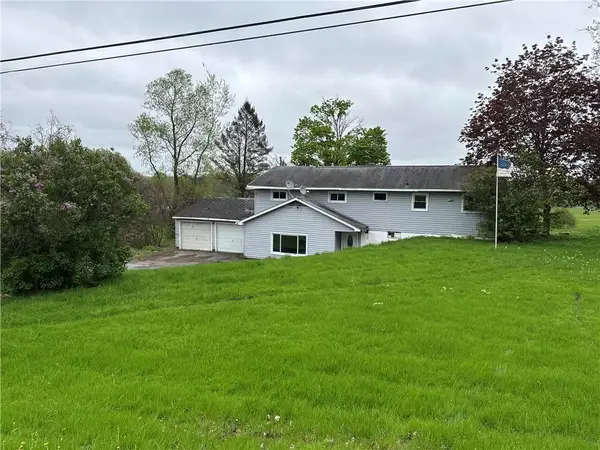 $99,900Pending3 beds 1 baths1,615 sq. ft.
$99,900Pending3 beds 1 baths1,615 sq. ft.37 Hilltop Drive, Phoenix, NY 13135
MLS# R1659102Listed by: WILLOW & CO PROPERTY BROKERS LLC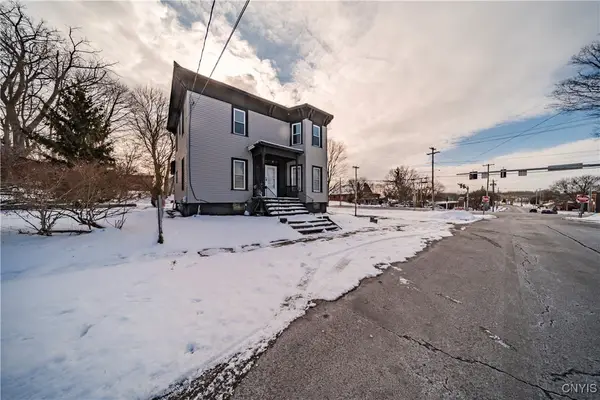 $199,900Active4 beds 2 baths1,606 sq. ft.
$199,900Active4 beds 2 baths1,606 sq. ft.40 Culvert Street #1, Phoenix, NY 13135
MLS# S1658660Listed by: COLDWELL BANKER PRIME PROP,INC $119,000Pending3 beds 2 baths1,056 sq. ft.
$119,000Pending3 beds 2 baths1,056 sq. ft.564 County Line Road, Phoenix, NY 13135
MLS# S1656548Listed by: HOWARD HANNA REAL ESTATE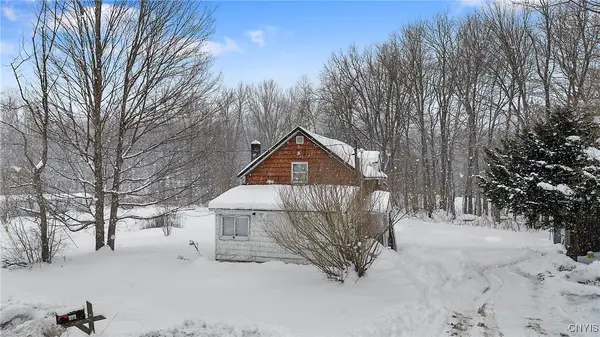 $135,000Pending3 beds 1 baths950 sq. ft.
$135,000Pending3 beds 1 baths950 sq. ft.582 County Line Road #574, Phoenix, NY 13135
MLS# S1656560Listed by: HOWARD HANNA REAL ESTATE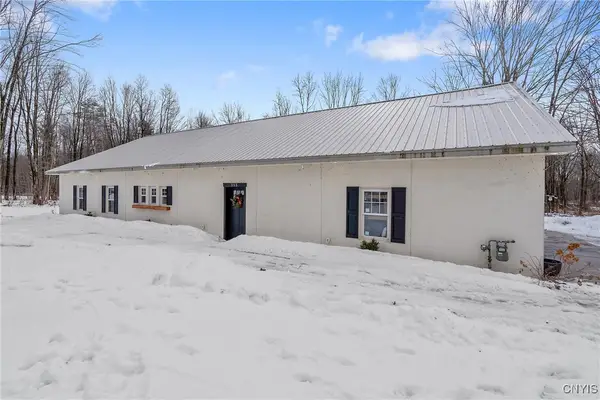 $399,900Pending3 beds 2 baths2,240 sq. ft.
$399,900Pending3 beds 2 baths2,240 sq. ft.253 Pendergast Road, Phoenix, NY 13135
MLS# S1655820Listed by: 315 REALTY PARTNERS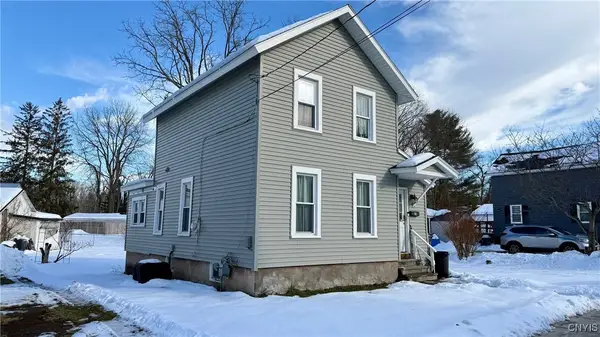 $159,000Pending2 beds 2 baths1,296 sq. ft.
$159,000Pending2 beds 2 baths1,296 sq. ft.16 Candee Street, Phoenix, NY 13135
MLS# S1654994Listed by: ADOLFI REAL ESTATE, INC.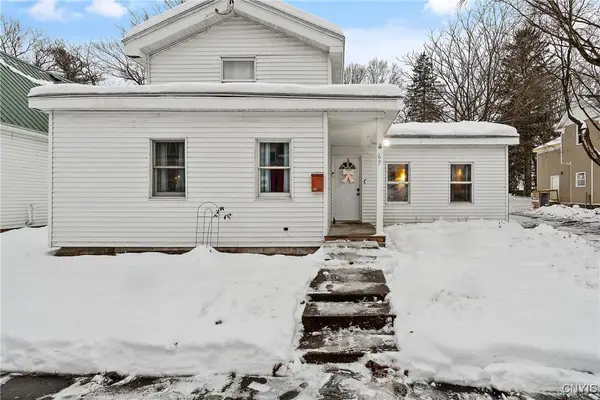 $189,000Pending4 beds 2 baths1,470 sq. ft.
$189,000Pending4 beds 2 baths1,470 sq. ft.67 Cherry Street, Phoenix, NY 13135
MLS# S1654442Listed by: CENTURY 21 GALLOWAY REALTY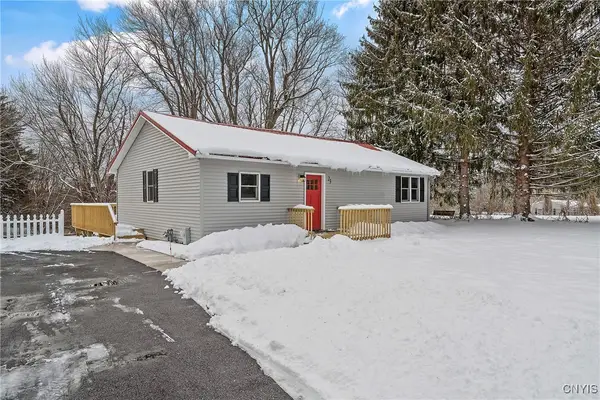 $269,000Active3 beds 2 baths1,120 sq. ft.
$269,000Active3 beds 2 baths1,120 sq. ft.23 Dix Drive, Phoenix, NY 13135
MLS# S1647576Listed by: ADOLFI REAL ESTATE, INC.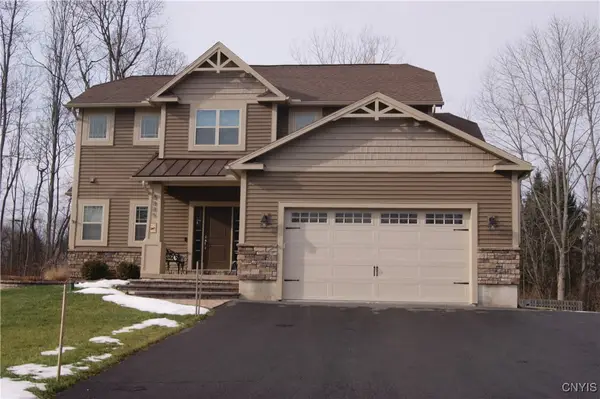 $574,480Active3 beds 3 baths
$574,480Active3 beds 3 bathsLOT 1h Hamilton Way, Phoenix, NY 13135
MLS# S1644935Listed by: COLDWELL BANKER PRIME PROP,INC $280,000Active3 beds 3 baths2,128 sq. ft.
$280,000Active3 beds 3 baths2,128 sq. ft.166 State Route 48 Highway, Phoenix, NY 13135
MLS# S1649107Listed by: ACROPOLIS REALTY GROUP LLC

