lot 2 Pendergast Road, Phoenix, NY 13135
Local realty services provided by:HUNT Real Estate ERA
Listed by: bob kayne
Office: coldwell banker prime prop,inc
MLS#:S1633473
Source:NY_GENRIS
Price summary
- Price:$709,360
- Price per sq. ft.:$276.23
About this home
SCOTT MERLE BUILDERS WILL DESIGN YOUR NEW HOME ON THIS EXCITNG 2.87 ACRE WATERFRONT HOMESITE WITH 289' ON THE OSWEGO RIVER. WHETHER FARMSTYLE OR TRADITIONAL RANCH, SINGLE LEVEL, HYBRID OR 2 STORY HOME, WE WILL DESIGN YOUR HOME AROUND HOW YOU LIVE. ADAPTABLE CONCEPT HOMES WITH WALLS OF GLASS, BEAMS, 2 OR 3 CAR GARAGE OR OTHER WANTS OR NEEDS YOU WON'T BE DISAPPOINTED. CURRENT HOUSE DESIGN FEATURES 4 BEDROOMS AND 3 FULL BATHS. THERE IS A FIRST FLOROR GUEST ROOM WITH FULL BATH. 2ND FLOOR WITH 3 SPACIOUS BEDROOMS INCLUDING THE PRIMARY BEDROOM ALL WITH WALK IN CLOSETS. FRONT ELEVATION PICTURE SIMILAR TO HOME PROPOSED. PHOTOS SHOWN ARE MANY IDEAS AND CONCEPTS TO HELP YOU IN YOUR JOURNEY. THIS PROERTY HAS BOTH PUBLIC WATER, NATURAL GAS. AND SEPTIC. FINAL PRICING WILL BE DETERMINED BY HOME AND ITS AMENITIES. PICTURES SHOWN ARE SOME OF THE MANY FINISH AND DESIGN IDEAS TO HELP CREATE THE PERFECT HOME FOR YOU.
Contact an agent
Home facts
- Year built:2025
- Listing ID #:S1633473
- Added:172 day(s) ago
- Updated:February 16, 2026 at 08:30 AM
Rooms and interior
- Bedrooms:4
- Total bathrooms:3
- Full bathrooms:3
- Living area:2,568 sq. ft.
Heating and cooling
- Cooling:Central Air
- Heating:Forced Air, Gas
Structure and exterior
- Roof:Asphalt
- Year built:2025
- Building area:2,568 sq. ft.
- Lot area:2.97 Acres
Schools
- High school:John C Birdlebough High
- Middle school:Emerson J Dillon Middle
- Elementary school:Michael A Maroun Elementary
Utilities
- Water:Connected, Public, Water Connected
- Sewer:Septic Tank
Finances and disclosures
- Price:$709,360
- Price per sq. ft.:$276.23
- Tax amount:$2,703
New listings near lot 2 Pendergast Road
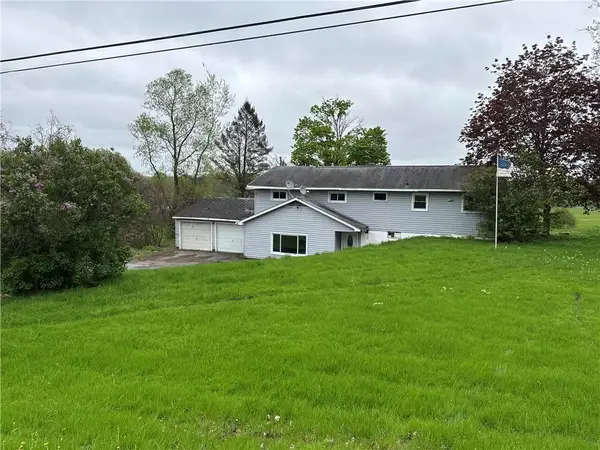 $99,900Pending3 beds 1 baths1,615 sq. ft.
$99,900Pending3 beds 1 baths1,615 sq. ft.37 Hilltop Drive, Phoenix, NY 13135
MLS# R1659102Listed by: WILLOW & CO PROPERTY BROKERS LLC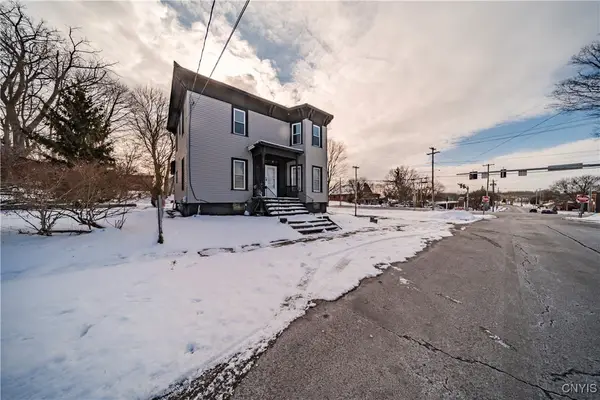 $199,900Active4 beds 2 baths1,606 sq. ft.
$199,900Active4 beds 2 baths1,606 sq. ft.40 Culvert Street #1, Phoenix, NY 13135
MLS# S1658660Listed by: COLDWELL BANKER PRIME PROP,INC $119,000Pending3 beds 2 baths1,056 sq. ft.
$119,000Pending3 beds 2 baths1,056 sq. ft.564 County Line Road, Phoenix, NY 13135
MLS# S1656548Listed by: HOWARD HANNA REAL ESTATE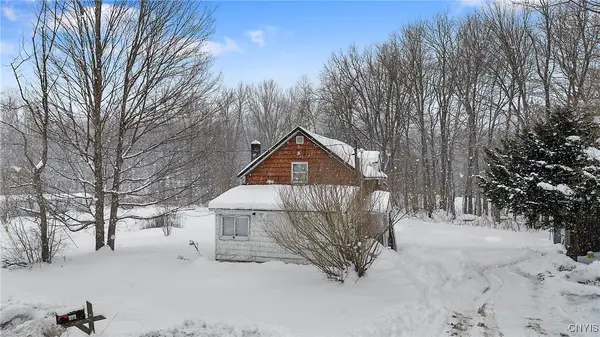 $135,000Pending3 beds 1 baths950 sq. ft.
$135,000Pending3 beds 1 baths950 sq. ft.582 County Line Road #574, Phoenix, NY 13135
MLS# S1656560Listed by: HOWARD HANNA REAL ESTATE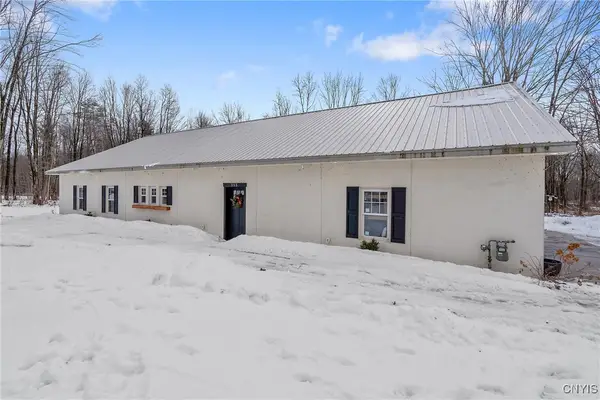 $399,900Pending3 beds 2 baths2,240 sq. ft.
$399,900Pending3 beds 2 baths2,240 sq. ft.253 Pendergast Road, Phoenix, NY 13135
MLS# S1655820Listed by: 315 REALTY PARTNERS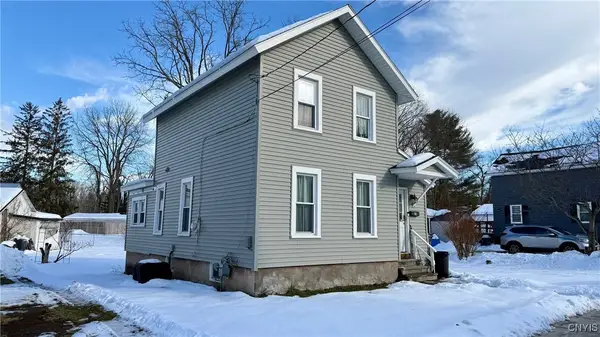 $159,000Pending2 beds 2 baths1,296 sq. ft.
$159,000Pending2 beds 2 baths1,296 sq. ft.16 Candee Street, Phoenix, NY 13135
MLS# S1654994Listed by: ADOLFI REAL ESTATE, INC.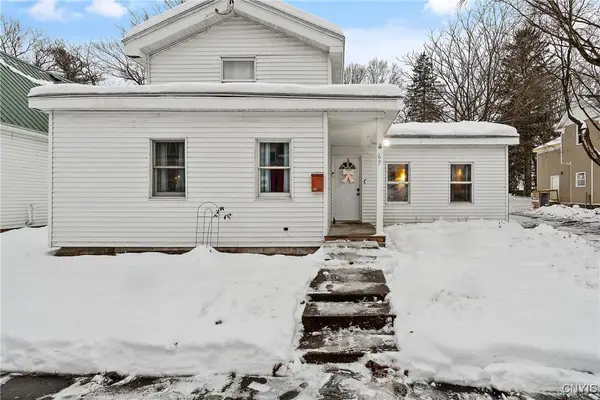 $189,000Pending4 beds 2 baths1,470 sq. ft.
$189,000Pending4 beds 2 baths1,470 sq. ft.67 Cherry Street, Phoenix, NY 13135
MLS# S1654442Listed by: CENTURY 21 GALLOWAY REALTY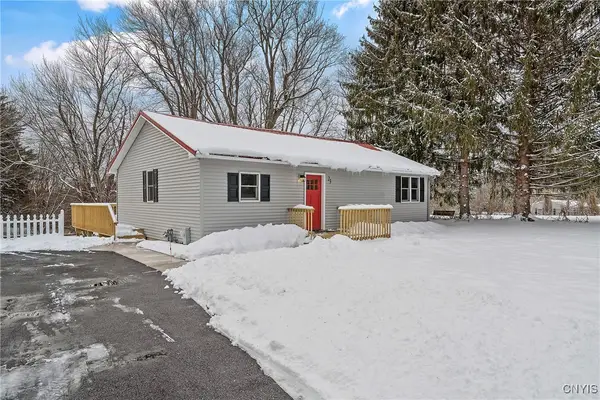 $269,000Active3 beds 2 baths1,120 sq. ft.
$269,000Active3 beds 2 baths1,120 sq. ft.23 Dix Drive, Phoenix, NY 13135
MLS# S1647576Listed by: ADOLFI REAL ESTATE, INC.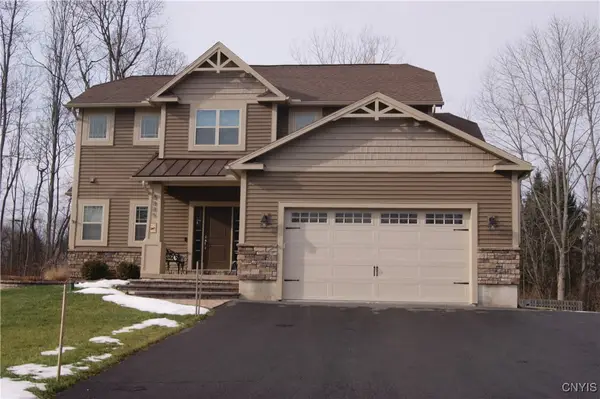 $574,480Active3 beds 3 baths
$574,480Active3 beds 3 bathsLOT 1h Hamilton Way, Phoenix, NY 13135
MLS# S1644935Listed by: COLDWELL BANKER PRIME PROP,INC $280,000Active3 beds 3 baths2,128 sq. ft.
$280,000Active3 beds 3 baths2,128 sq. ft.166 State Route 48 Highway, Phoenix, NY 13135
MLS# S1649107Listed by: ACROPOLIS REALTY GROUP LLC

