LOT 5 Hamilton Way, Phoenix, NY 13135
Local realty services provided by:ERA Team VP Real Estate
Listed by: bob kayne
Office: coldwell banker prime prop,inc
MLS#:S1644924
Source:NY_GENRIS
Price summary
- Price:$547,400
- Price per sq. ft.:$257
About this home
WELCOME TO HAMILTON ESTATES. GATED ENTRY SETS THE TONE ON TRULY MAJESTIC PRIVATE AND WOODED SETTING WITH 2 AVAILABLE ESTATE-LIKE HOMESITES RANGING IN SIZE FROM 2.86 ACRES TO 4 ACRES WITH HOMES TO BE BUILT BY SCOTT MERLE BUILDERS. EACH HOME WILL BE DESIGNED AROUND "HOW YOU LIVE YOU ." WHETHER YOUR NEED IS A ONE STORY RANCH, 1.5 STORY HYBRID OR 2 STORY DESIGN WE DO IT ALL. PICTURES SHOWN ARE EXAMPLES OF SOME PAST HOME/FEATURES THAT COULD BE INCORPORATED. FINAL PRICING WILL BE DETERMINED BY DESIGN AND FEATURES SELECTED. PRICING IN HAMILTON ESTATES WILL BE STARTING IN THE LOW 500'S. CURRENTLY BUILDING ON AND OFF SITE, YOUR LOT OR OURS, AS WELL AS WATERFRONT LOCATIONS ON THE SENECA, OSWEGO AND ONEIDA RIVERS. INITIAL HOME PLANNED IS A 3 BEDROOM 2 1/2 BATH OPEN CONCEPT DESIGN W/ STUDY. MAJESTIC VIEWS FROM EVERY CORNER.... THE ABILITY TO CREATE YOUR NEW HOME IS ENDLESS. WHETHER YOU PREFER BEAMWORK, COVERED PORCHES, 3 CAR GARAGES, AND SO MUCH MORE THESE HOMESITES MAKE YOUR DREAM HOME REALITY.
PICTURES SHOWN ARE EXAMPLES OF DIFFERENT STYLES AND FINISHES. FINAL HOME AND PRICING WILL BE BASED ON YOUR SELECTIONS AND DESIGN WANTS AND NEEDS.
Contact an agent
Home facts
- Year built:2025
- Listing ID #:S1644924
- Added:123 day(s) ago
- Updated:February 15, 2026 at 03:50 PM
Rooms and interior
- Bedrooms:3
- Total bathrooms:3
- Full bathrooms:2
- Half bathrooms:1
- Living area:2,130 sq. ft.
Heating and cooling
- Cooling:Central Air
- Heating:Forced Air, Propane
Structure and exterior
- Roof:Asphalt
- Year built:2025
- Building area:2,130 sq. ft.
- Lot area:2.86 Acres
Schools
- High school:John C Birdlebough High
- Middle school:Emerson J Dillon Middle
- Elementary school:Michael A Maroun Elementary
Utilities
- Water:Well
- Sewer:Septic Tank
Finances and disclosures
- Price:$547,400
- Price per sq. ft.:$257
New listings near LOT 5 Hamilton Way
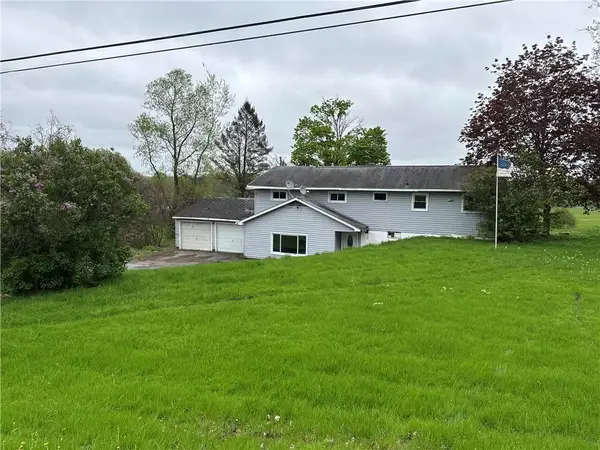 $99,900Pending3 beds 1 baths1,615 sq. ft.
$99,900Pending3 beds 1 baths1,615 sq. ft.37 Hilltop Drive, Phoenix, NY 13135
MLS# R1659102Listed by: WILLOW & CO PROPERTY BROKERS LLC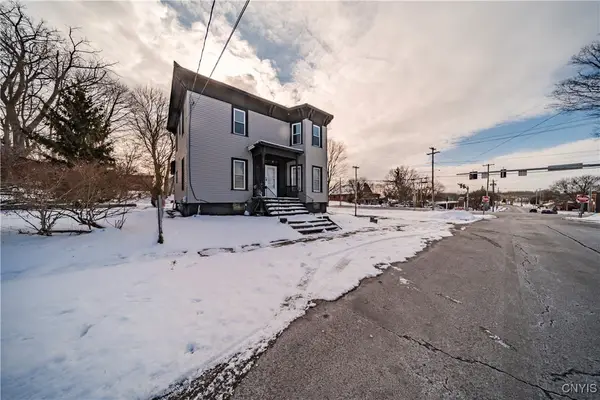 $199,900Active4 beds 2 baths1,606 sq. ft.
$199,900Active4 beds 2 baths1,606 sq. ft.40 Culvert Street #1, Phoenix, NY 13135
MLS# S1658660Listed by: COLDWELL BANKER PRIME PROP,INC $119,000Pending3 beds 2 baths1,056 sq. ft.
$119,000Pending3 beds 2 baths1,056 sq. ft.564 County Line Road, Phoenix, NY 13135
MLS# S1656548Listed by: HOWARD HANNA REAL ESTATE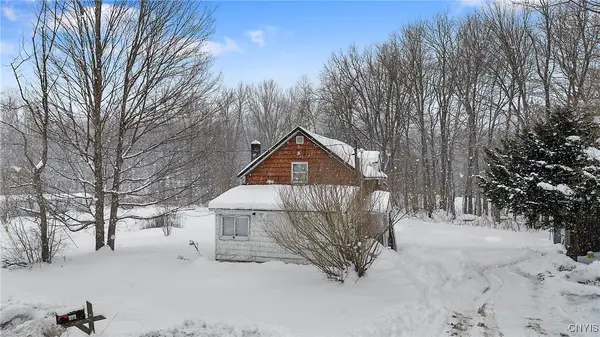 $135,000Pending3 beds 1 baths950 sq. ft.
$135,000Pending3 beds 1 baths950 sq. ft.582 County Line Road #574, Phoenix, NY 13135
MLS# S1656560Listed by: HOWARD HANNA REAL ESTATE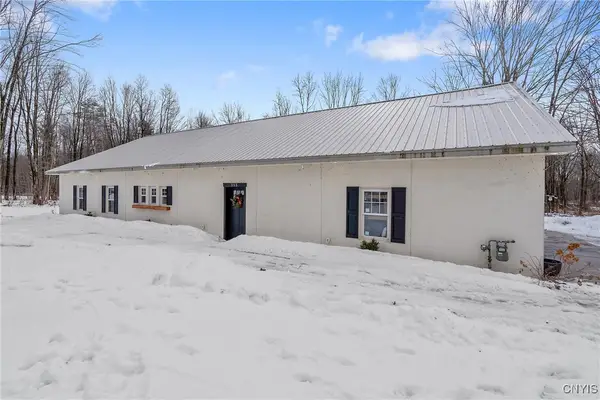 $399,900Pending3 beds 2 baths2,240 sq. ft.
$399,900Pending3 beds 2 baths2,240 sq. ft.253 Pendergast Road, Phoenix, NY 13135
MLS# S1655820Listed by: 315 REALTY PARTNERS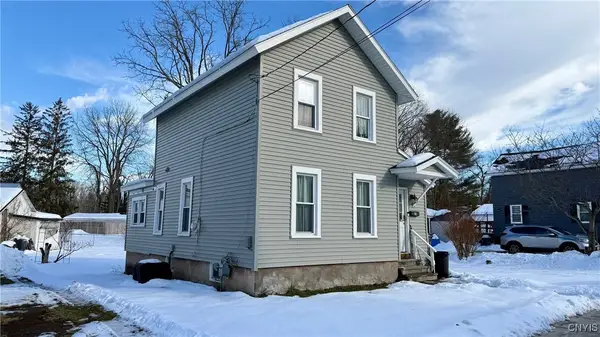 $159,000Pending2 beds 2 baths1,296 sq. ft.
$159,000Pending2 beds 2 baths1,296 sq. ft.16 Candee Street, Phoenix, NY 13135
MLS# S1654994Listed by: ADOLFI REAL ESTATE, INC.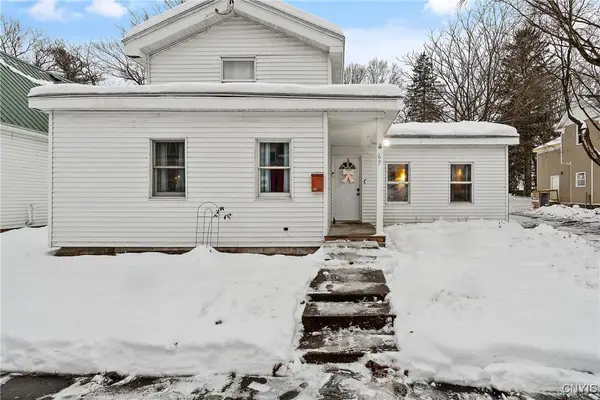 $189,000Pending4 beds 2 baths1,470 sq. ft.
$189,000Pending4 beds 2 baths1,470 sq. ft.67 Cherry Street, Phoenix, NY 13135
MLS# S1654442Listed by: CENTURY 21 GALLOWAY REALTY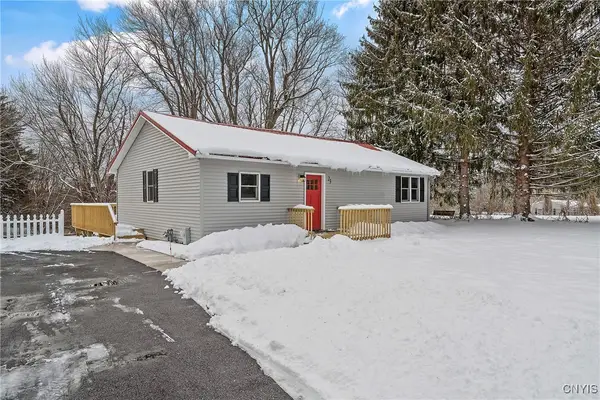 $269,000Active3 beds 2 baths1,120 sq. ft.
$269,000Active3 beds 2 baths1,120 sq. ft.23 Dix Drive, Phoenix, NY 13135
MLS# S1647576Listed by: ADOLFI REAL ESTATE, INC.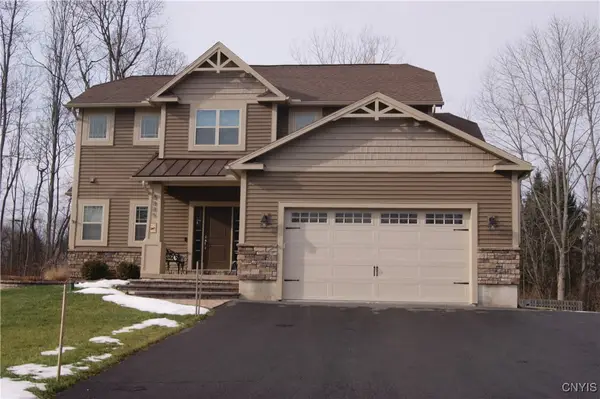 $574,480Active3 beds 3 baths
$574,480Active3 beds 3 bathsLOT 1h Hamilton Way, Phoenix, NY 13135
MLS# S1644935Listed by: COLDWELL BANKER PRIME PROP,INC $280,000Active3 beds 3 baths2,128 sq. ft.
$280,000Active3 beds 3 baths2,128 sq. ft.166 State Route 48 Highway, Phoenix, NY 13135
MLS# S1649107Listed by: ACROPOLIS REALTY GROUP LLC

