367 Prospect Hill Road, Pine Plains, NY 12567
Local realty services provided by:Bon Anno Realty ERA Powered
367 Prospect Hill Road,Pine Plains, NY 12567
$8,475,000
- 6 Beds
- 8 Baths
- 12,418 sq. ft.
- Single family
- Active
Listed by: george langa
Office: houlihan lawrence inc.
MLS#:882588
Source:OneKey MLS
Price summary
- Price:$8,475,000
- Price per sq. ft.:$682.48
About this home
First time on the market! This magnificent 170-acre Modern Adirondack-styled estate near Millbrook, designed by architect Lloyd Taft, features a main house and three elegant guest cabins. Built by a third-generation builder of camps in upstate New York and the Thousand Islands, the cabin serves as the centerpiece of the compound. Meticulously maintained and tailor-made for year-round recreation, the property offers spectacular panoramic views of the Catskills and Taconic Hills from sunrise to sunset. With hand-hewn luxury reminiscent of Ralph Lauren’s aesthetic, the log-and-stone main residence features wraparound porches, a great room with a dramatic stone fireplace, a chef’s eat-in kitchen with Sub-Zero and Wolf appliances, a media room, a billiard room, and a luxurious primary suite with a fireplace and sunset terrace. The main house can accommodate ten people. Each of the three guest cabins, connected by a breezeway, features a fireplace, stone shower, kitchenette, and porch. In total, the guest quarters can accommodate twelve. Incredible amenities include a triple-height sports barn with an indoor sport court featuring pickleball, basketball, badminton, volleyball, a full gym, and a bonus arcade area. In addition, the sports barn can easily be converted into a large-format home theater. Additional outdoor features include an elevated paddle/pickleball court, a fillable freshwater swimming hole, a stocked pond, a full football/soccer field, six heated wildlife-watching perches, hiking trails, and an orchard with apples, peaches, sweet and sour cherry trees, blueberries, raspberries, and a cutting garden with a firepit. The compound also includes a party barn, a fish and game room, a separate office, and a grassy courtyard for croquet, bocce, and picnics. Ninety acres are professionally farmed by a local farmer. Ideally located close to Metro-North, Mashomack Preserve and Polo Club, Tamarack Preserve Club, and Orvis Sandanona, as well as the towns of Millbrook, Millerton, Pine Plains, Rhinebeck, and more. Unmatched privacy and resort-style living in the heart of the Hudson Valley.
Contact an agent
Home facts
- Year built:1991
- Listing ID #:882588
- Added:226 day(s) ago
- Updated:February 12, 2026 at 03:28 PM
Rooms and interior
- Bedrooms:6
- Total bathrooms:8
- Full bathrooms:7
- Half bathrooms:1
- Living area:12,418 sq. ft.
Heating and cooling
- Cooling:Central Air
- Heating:Ducts, Forced Air, Propane
Structure and exterior
- Year built:1991
- Building area:12,418 sq. ft.
- Lot area:170 Acres
Schools
- High school:Stissing Mountain Jr/Sr High School
- Middle school:Stissing Mountain Junior/Senior High School
- Elementary school:Seymour Smith Intermediate Lrn Ctr
Utilities
- Water:Well
- Sewer:Septic Tank
Finances and disclosures
- Price:$8,475,000
- Price per sq. ft.:$682.48
- Tax amount:$41,116 (2024)
New listings near 367 Prospect Hill Road
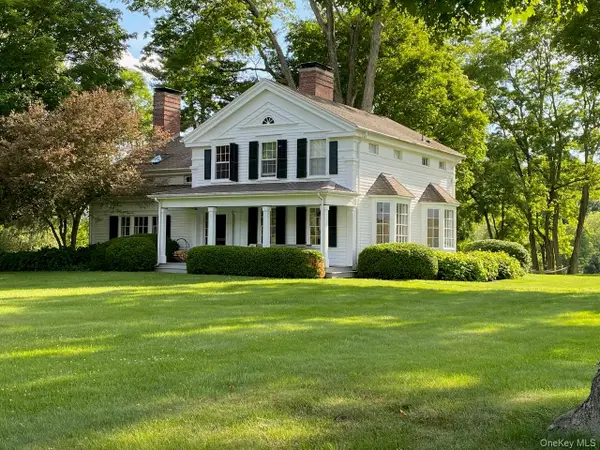 $4,395,000Active10 beds 7 baths6,994 sq. ft.
$4,395,000Active10 beds 7 baths6,994 sq. ft.1515-1517 Route 83, Pine Plains, NY 12567
MLS# 953909Listed by: HOULIHAN LAWRENCE INC.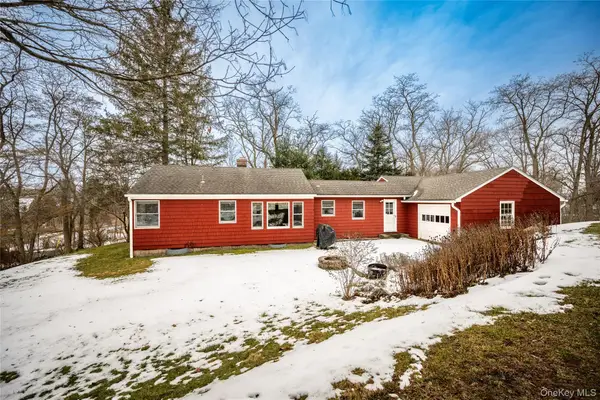 $369,000Pending3 beds 1 baths1,573 sq. ft.
$369,000Pending3 beds 1 baths1,573 sq. ft.3807 Route 199, Pine Plains, NY 12567
MLS# 949988Listed by: HOULIHAN LAWRENCE INC. $490,000Active3 beds 2 baths1,298 sq. ft.
$490,000Active3 beds 2 baths1,298 sq. ft.30 Myrtle Avenue, Pine Plains, NY 12567
MLS# 935789Listed by: HOULIHAN LAWRENCE INC. $489,000Active4 beds 3 baths2,040 sq. ft.
$489,000Active4 beds 3 baths2,040 sq. ft.82 Lake Road, Pine Plains, NY 12567
MLS# 924504Listed by: CORCORAN COUNTRY LIVING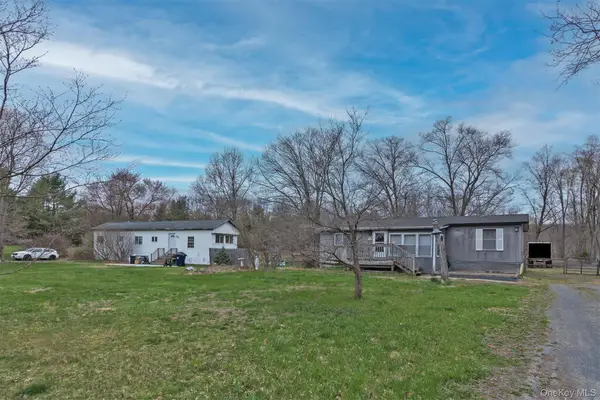 $255,000Active3 beds 2 baths1,037 sq. ft.
$255,000Active3 beds 2 baths1,037 sq. ft.22-28 Ryan Road, Pine Plains, NY 12567
MLS# 927460Listed by: REAL BROKER NY LLC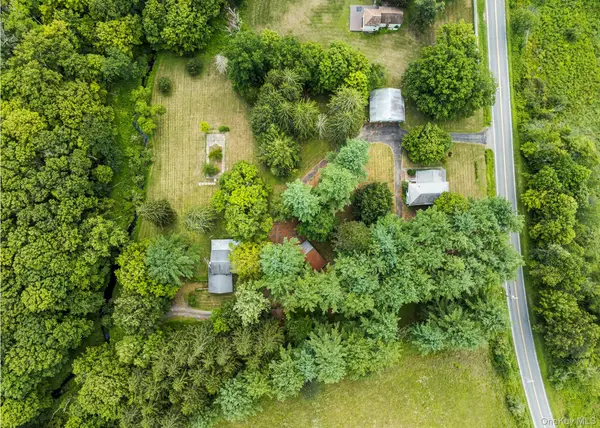 $1,225,000Active4 beds 2 baths1,888 sq. ft.
$1,225,000Active4 beds 2 baths1,888 sq. ft.174 County Route 11, Pine Plains, NY 12567
MLS# 896461Listed by: CORCORAN COUNTRY LIVING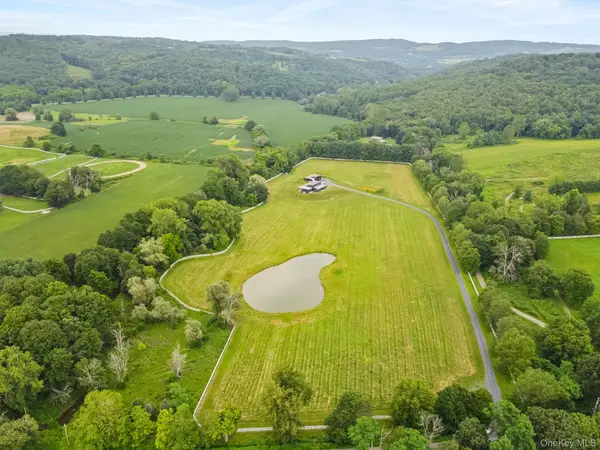 $3,495,000Active4 beds 4 baths4,103 sq. ft.
$3,495,000Active4 beds 4 baths4,103 sq. ft.476 Carpenter Hill Road, Pine Plains, NY 12567
MLS# 885787Listed by: WILLIAM RAVEIS LIFESTYLES RLTY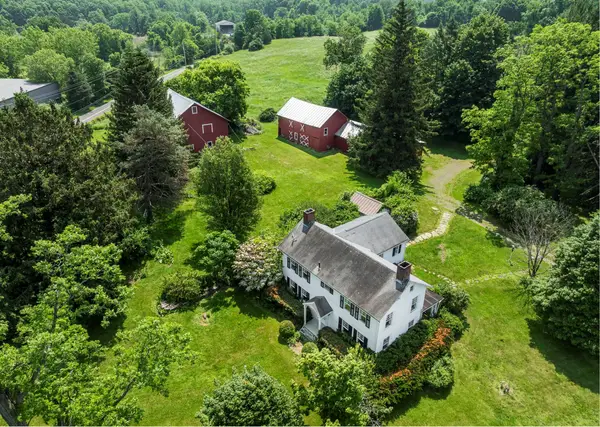 $875,000Active4 beds 2 baths2,709 sq. ft.
$875,000Active4 beds 2 baths2,709 sq. ft.7668 Route 82, Pine Plains, NY 12567
MLS# 880499Listed by: GEORGE T WHALEN REAL ESTATE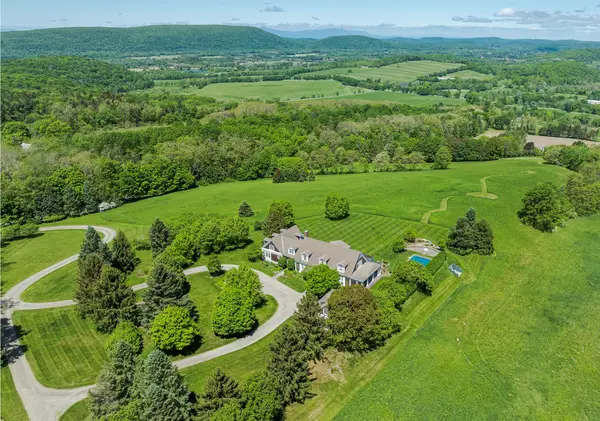 $4,950,000Pending5 beds 6 baths6,310 sq. ft.
$4,950,000Pending5 beds 6 baths6,310 sq. ft.310 Carpenter Hill Road, Pine Plains, NY 12567
MLS# 842444Listed by: CORCORAN COUNTRY LIVING

