1 Swickley Court, Pittsford, NY 14534
Local realty services provided by:ERA Team VP Real Estate
1 Swickley Court,Pittsford, NY 14534
$910,000
- 4 Beds
- 4 Baths
- 3,643 sq. ft.
- Single family
- Pending
Listed by: christa m. barbagallo
Office: howard hanna
MLS#:R1641462
Source:NY_GENRIS
Price summary
- Price:$910,000
- Price per sq. ft.:$249.79
About this home
The Manors — an exclusive community of 16 stately, custom-built homes in a sought-after area of Pittsford. This finely crafted residence was designed by well-known regional designers. The home offers a blend of classic and modern designs, architectural features, and millwork, along with a private outdoor space with patios and a pool. The grand foyer is highlighted with Absolute Black granite flooring, one-of-a-kind crafted Nancy Gong glass doors, and detailed moldings. The two-story family room, with its Brazilian Cherry flooring and expansive windows, is highlighted by a floor-to-ceiling angled European tile wall with a built-in horizontal gas fireplace. The kitchen seamlessly connects to the family room, formal dining room, and a large patio overlooking the resort-style grounds. The formal dining room is highlighted with a Swarovski Crystal Globe chandelier and a gold-leafed tray ceiling. The living room blends classic design features and elegance, with custom moldings throughout, a wood-burning fireplace and a bay window. A private study/library with French doors and built-in bookcases provides an ideal environment for remote work or quiet space. Upstairs, the entire second floor features tongue-and-groove hardwood flooring and four spacious bedrooms with three full attached baths. Each bathroom has been renovated with high-quality finishes, including European marble. The Primary Suite features a tray ceiling and a luxurious en-suite with whirlpool tub and dual sinks with a waterfall quartz countertop. Attached to the Primary Bath is a custom-built cherry walk-in closet and an additional cedar closet. Each bedroom has direct access to a full bath. Outside, the grounds include an underground, automatic, zoned irrigation system, a stunning gunite pool, multiple brick patios, and a fully fenced yard. A home of this caliber, in such a private and desirable Pittsford location, is truly a rare offering. Some of the furniture is available and may be purchased separately.
Contact an agent
Home facts
- Year built:1993
- Listing ID #:R1641462
- Added:90 day(s) ago
- Updated:December 31, 2025 at 08:44 AM
Rooms and interior
- Bedrooms:4
- Total bathrooms:4
- Full bathrooms:3
- Half bathrooms:1
- Living area:3,643 sq. ft.
Heating and cooling
- Cooling:Central Air
- Heating:Forced Air, Gas
Structure and exterior
- Roof:Shingle
- Year built:1993
- Building area:3,643 sq. ft.
- Lot area:0.93 Acres
Schools
- High school:Pittsford Sutherland High
- Middle school:Calkins Road Middle
- Elementary school:Mendon Center Elementary
Utilities
- Water:Connected, Public, Water Connected
- Sewer:Connected, Sewer Connected
Finances and disclosures
- Price:$910,000
- Price per sq. ft.:$249.79
- Tax amount:$23,456
New listings near 1 Swickley Court
- Open Sat, 1 to 3pmNew
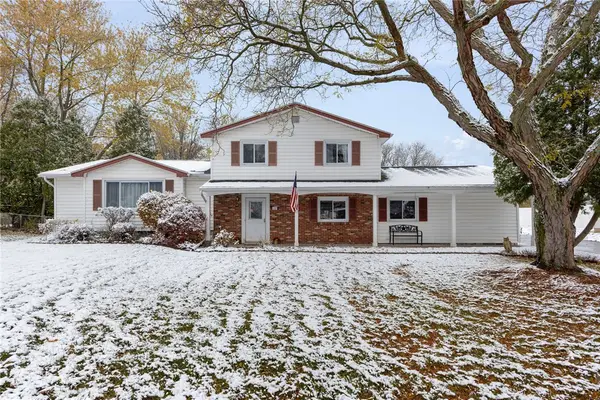 $279,900Active3 beds 2 baths1,814 sq. ft.
$279,900Active3 beds 2 baths1,814 sq. ft.27 Marr Drive, Pittsford, NY 14534
MLS# R1654203Listed by: HOWARD HANNA 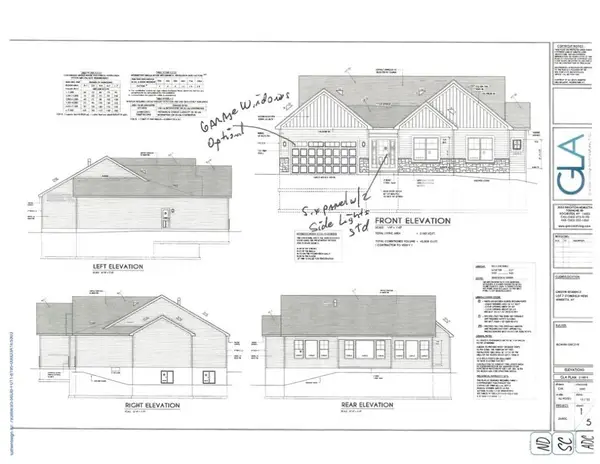 Listed by ERA$600,000Pending3 beds 3 baths2,160 sq. ft.
Listed by ERA$600,000Pending3 beds 3 baths2,160 sq. ft.22 Stonefield Mews Lane, Pittsford, NY 14534
MLS# R1655924Listed by: HUNT REAL ESTATE ERA/COLUMBUS- New
 $299,000Active10 Acres
$299,000Active10 AcresCanfield Road, Pittsford, NY 14534
MLS# R1653303Listed by: HOWARD HANNA 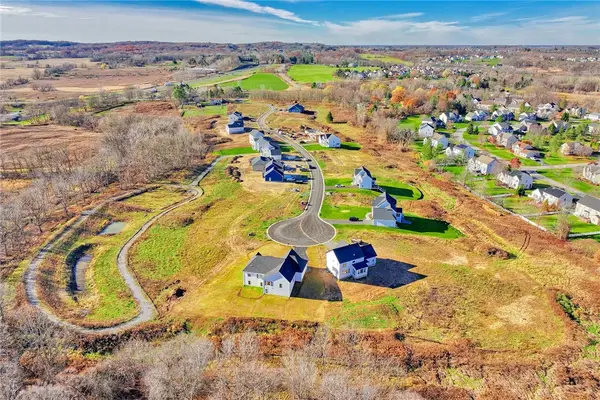 $667,800Active3 beds 2 baths1,908 sq. ft.
$667,800Active3 beds 2 baths1,908 sq. ft.8 Mendon Green Lane, Pittsford, NY 14534
MLS# R1654597Listed by: RE/MAX REALTY GROUP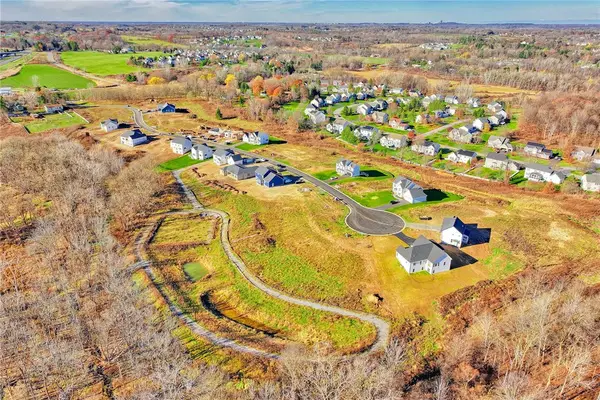 $712,650Active3 beds 3 baths2,191 sq. ft.
$712,650Active3 beds 3 baths2,191 sq. ft.27 Mendon Green Lane, Pittsford, NY 14534
MLS# R1654918Listed by: RE/MAX REALTY GROUP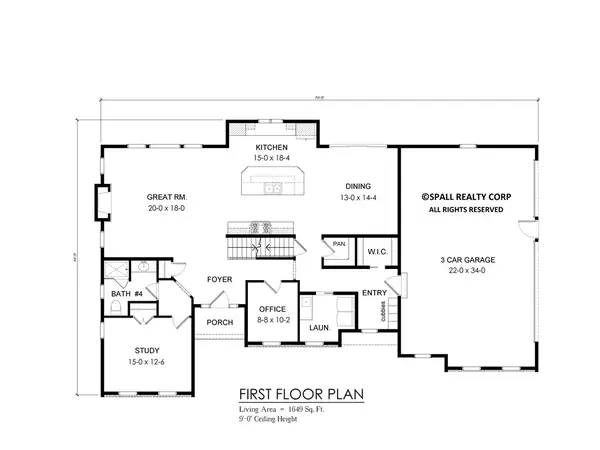 $995,900Active5 beds 4 baths3,343 sq. ft.
$995,900Active5 beds 4 baths3,343 sq. ft.20 Bridleridge Farms (lot 61), Pittsford, NY 14534
MLS# R1654536Listed by: SPALL REALTY CORP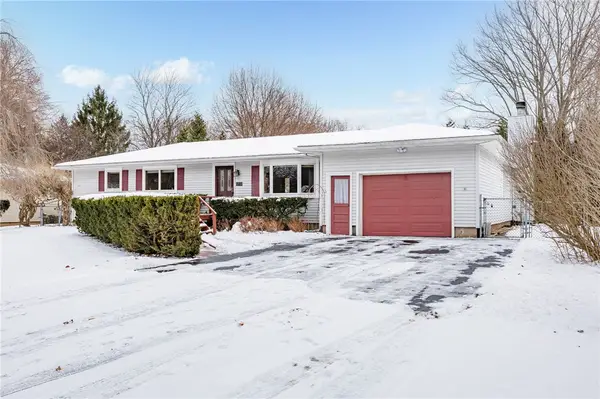 $374,900Active4 beds 3 baths1,644 sq. ft.
$374,900Active4 beds 3 baths1,644 sq. ft.108 Bradford Road, Pittsford, NY 14534
MLS# R1654696Listed by: RE/MAX PLUS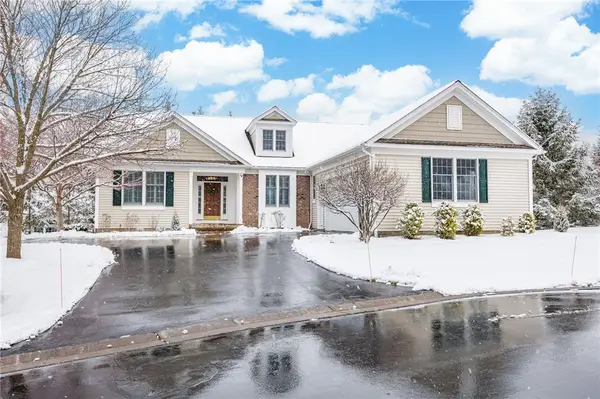 $585,000Pending3 beds 3 baths1,983 sq. ft.
$585,000Pending3 beds 3 baths1,983 sq. ft.14 Connemara Drive, Pittsford, NY 14534
MLS# R1654150Listed by: RED BARN PROPERTIES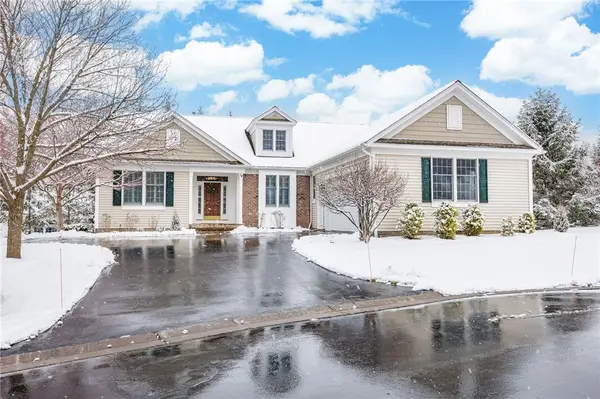 $585,000Pending3 beds 3 baths1,983 sq. ft.
$585,000Pending3 beds 3 baths1,983 sq. ft.14 Connemara Drive, Pittsford, NY 14534
MLS# R1654317Listed by: RED BARN PROPERTIES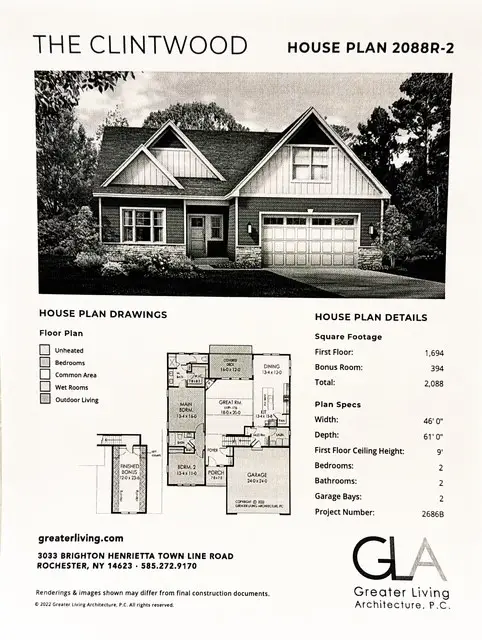 $730,800Active2 beds 2 baths1,694 sq. ft.
$730,800Active2 beds 2 baths1,694 sq. ft.20 Mendon Green Lane, Pittsford, NY 14534
MLS# R1654586Listed by: RE/MAX REALTY GROUP
