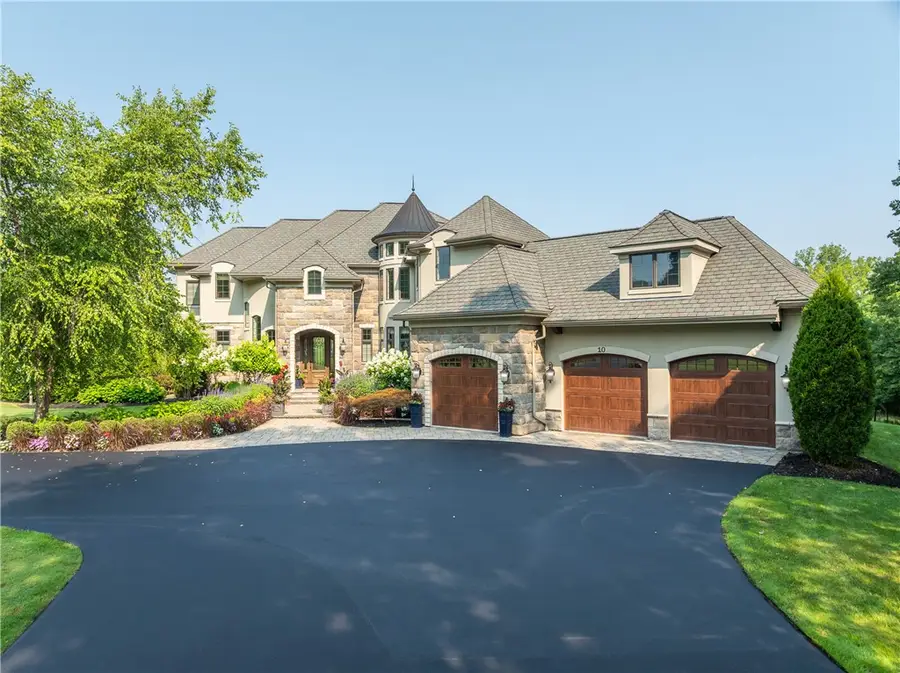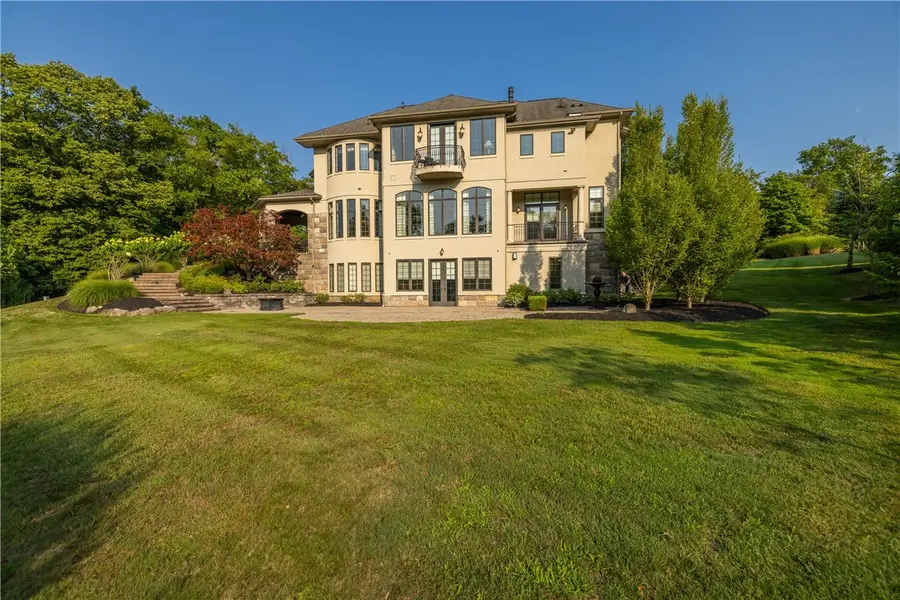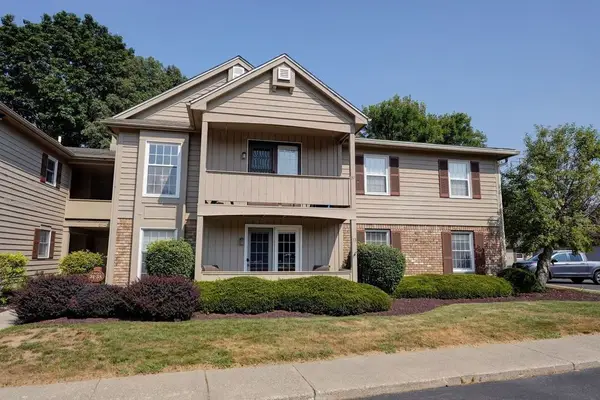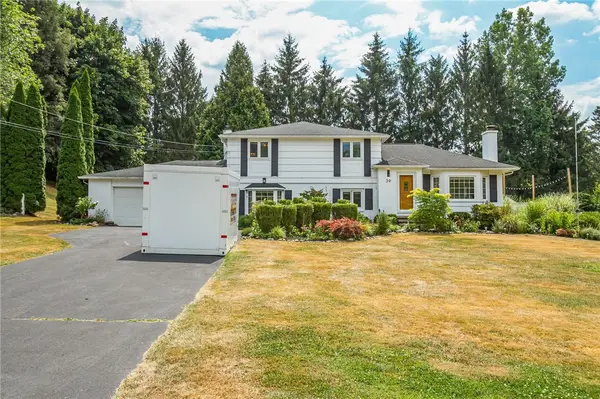10 Epping Wood Trail, Pittsford, NY 14534
Local realty services provided by:ERA Team VP Real Estate



10 Epping Wood Trail,Pittsford, NY 14534
$1,895,000
- 5 Beds
- 6 Baths
- 6,241 sq. ft.
- Single family
- Pending
Listed by:carla froehler
Office:howard hanna
MLS#:R1625330
Source:NY_GENRIS
Price summary
- Price:$1,895,000
- Price per sq. ft.:$303.64
- Monthly HOA dues:$54.17
About this home
Welcome to 10 Epping Wood Trail, an extraordinary Ketmar-designed and built residence nestled in the Malvern Hills neighborhood. Perfectly situated on a beautifully landscaped 1-acre lot, this home offers over 6,200 square feet of timeless elegance and modern comfort.
5 spacious ensuite bedrooms, — including the stunning primary suite which features two large walk-in closets. The substantial sized dream kitchen includes custom cabinetry and commercial appliances.
Hardwood floors flow seamlessly across all three levels. The second-floor laundry provides everyday convenience, while multiple living spaces invite relaxation and entertainment. The walk-out terrace level is designed for unforgettable gatherings, boasting a ‘spectacular’ theater room with 12 plush stadium seats, perfect for movie nights with family and friends.
The features and improvements are extensive. Be sure to see attachment.
*Square footage based on C of O/Tax records, and includes 1,653 SF on the Terrace Level*
Contact an agent
Home facts
- Year built:2007
- Listing Id #:R1625330
- Added:10 day(s) ago
- Updated:August 16, 2025 at 07:27 AM
Rooms and interior
- Bedrooms:5
- Total bathrooms:6
- Full bathrooms:5
- Half bathrooms:1
- Living area:6,241 sq. ft.
Heating and cooling
- Cooling:Central Air, Zoned
- Heating:Forced Air, Gas, Zoned
Structure and exterior
- Roof:Asphalt, Metal, Shingle
- Year built:2007
- Building area:6,241 sq. ft.
- Lot area:1 Acres
Schools
- High school:Pittsford Mendon High
- Middle school:Barker Road Middle
- Elementary school:Thornell Road
Utilities
- Water:Connected, Public, Water Connected
- Sewer:Connected, Sewer Connected
Finances and disclosures
- Price:$1,895,000
- Price per sq. ft.:$303.64
- Tax amount:$47,006
New listings near 10 Epping Wood Trail
- New
 $599,900Active3 beds 3 baths2,711 sq. ft.
$599,900Active3 beds 3 baths2,711 sq. ft.40 Tobey Brook, Pittsford, NY 14534
MLS# R1630812Listed by: HOWARD HANNA - New
 $250,000Active2 beds 2 baths1,080 sq. ft.
$250,000Active2 beds 2 baths1,080 sq. ft.15 Wood Creek Drive, Pittsford, NY 14534
MLS# R1630833Listed by: TRU AGENT REAL ESTATE - New
 $599,900Active3 beds 3 baths2,711 sq. ft.
$599,900Active3 beds 3 baths2,711 sq. ft.40 Tobey Brook, Pittsford, NY 14534
MLS# R1630835Listed by: HOWARD HANNA - New
 $499,900Active3 beds 3 baths2,112 sq. ft.
$499,900Active3 beds 3 baths2,112 sq. ft.5 Greentree, Pittsford, NY 14534
MLS# R1626341Listed by: RE/MAX REALTY GROUP - New
 $395,000Active4 beds 3 baths2,402 sq. ft.
$395,000Active4 beds 3 baths2,402 sq. ft.32 Kimberly Road, Pittsford, NY 14534
MLS# R1630669Listed by: NICODEMI REALTORS - New
 $259,000Active2 beds 2 baths1,080 sq. ft.
$259,000Active2 beds 2 baths1,080 sq. ft.33 Wood Creek Drive, Pittsford, NY 14534
MLS# R1630919Listed by: RED BARN PROPERTIES - Open Sat, 11am to 12:30pmNew
 $449,900Active4 beds 3 baths2,106 sq. ft.
$449,900Active4 beds 3 baths2,106 sq. ft.45 Deer Creek Road, Pittsford, NY 14534
MLS# R1629795Listed by: KELLER WILLIAMS REALTY GREATER ROCHESTER - Open Sat, 11am to 1pmNew
 $450,000Active4 beds 3 baths1,996 sq. ft.
$450,000Active4 beds 3 baths1,996 sq. ft.39 Knickerbocker Rd, Pittsford, NY 14534
MLS# R1629190Listed by: KELLER WILLIAMS REALTY GREATER ROCHESTER - Open Sat, 12 to 2pmNew
 $374,900Active3 beds 2 baths1,612 sq. ft.
$374,900Active3 beds 2 baths1,612 sq. ft.34 Harper Drive, Pittsford, NY 14534
MLS# R1629708Listed by: KELLER WILLIAMS REALTY GATEWAY - Open Sun, 2:30 to 4pmNew
 $619,900Active4 beds 3 baths2,833 sq. ft.
$619,900Active4 beds 3 baths2,833 sq. ft.4 Wild Berry Lane, Pittsford, NY 14534
MLS# R1627819Listed by: HOWARD HANNA
