11 Golf Avenue, Pittsford, NY 14534
Local realty services provided by:ERA Team VP Real Estate
11 Golf Avenue,Pittsford, NY 14534
$450,000
- 4 Beds
- 2 Baths
- - sq. ft.
- Single family
- Sold
Listed by: amy l. petrone
Office: re/max realty group
MLS#:R1647704
Source:NY_GENRIS
Sorry, we are unable to map this address
Price summary
- Price:$450,000
About this home
11 Golf Avenue – Classic Village Charm in the Heart of Pittsford!
Nestled on a picturesque street in Pittsford Village, 11 Golf Avenue perfectly blends timeless character with thoughtful modern updates. A classic center-entrance design welcomes you with sidewalks leading to a charming front vestibule that sets the tone for what’s inside.
Step through the door and find a spacious living room anchored by a beautiful mantel and enhanced by recessed lighting and gleaming hardwood floors. Just beyond, a delightful office or reading room provides the ideal spot for work or relaxation. The formal dining room flows seamlessly into a remodeled kitchen featuring stainless-steel appliances, sleek cabinetry, and a stunning natural Quartzite leather-finished countertop—both durable and elegant.
The large family room at the back of the home overlooks the private fenced-in yard and expansive brick patio—perfect for gatherings or quiet evenings outdoors. A first-floor bedroom with a remodeled full bath offers versatility for guests or one-level living!
Upstairs, a remodeled full bathroom nods tastefully to the home’s era, complemented by two adorable and spacious bedrooms plus generous primary suite. The primary bedroom boasts an expansive walk-in closet, beautifully finished in 2020, providing ample space and function.
The partially finished basement adds even more living potential, ideal for play, hobbies, or storage. With a new furnace and A/C (2022), this move-in-ready home offers comfort and peace of mind.
Located within walking distance to top-rated Pittsford Schools, shops, restaurants, the Erie Canal path, and your favorite ice cream spot, 11 Golf Avenue delivers village living at its very best—where classic charm meets everyday convenience. Delayed Showings start 11/13 @9am, Delayed Negotiations at 11/17 @10am
Contact an agent
Home facts
- Year built:1928
- Listing ID #:R1647704
- Added:45 day(s) ago
- Updated:December 31, 2025 at 07:17 AM
Rooms and interior
- Bedrooms:4
- Total bathrooms:2
- Full bathrooms:2
Heating and cooling
- Cooling:Central Air
- Heating:Forced Air, Gas
Structure and exterior
- Roof:Asphalt
- Year built:1928
Schools
- High school:Pittsford Sutherland High
- Middle school:Calkins Road Middle
- Elementary school:Allen Creek
Utilities
- Water:Connected, Public, Water Connected
- Sewer:Connected, Sewer Connected
Finances and disclosures
- Price:$450,000
- Tax amount:$10,729
New listings near 11 Golf Avenue
- Open Sat, 1 to 3pmNew
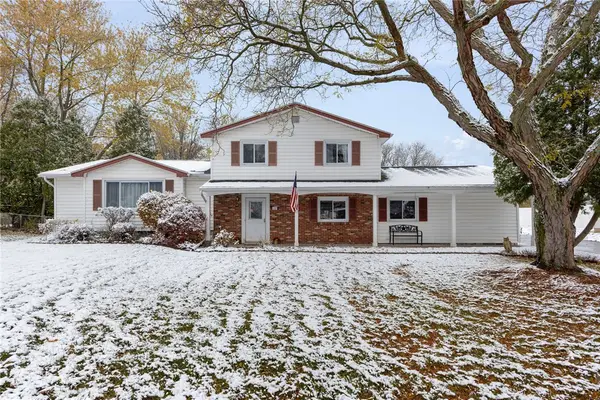 $279,900Active3 beds 2 baths1,814 sq. ft.
$279,900Active3 beds 2 baths1,814 sq. ft.27 Marr Drive, Pittsford, NY 14534
MLS# R1654203Listed by: HOWARD HANNA 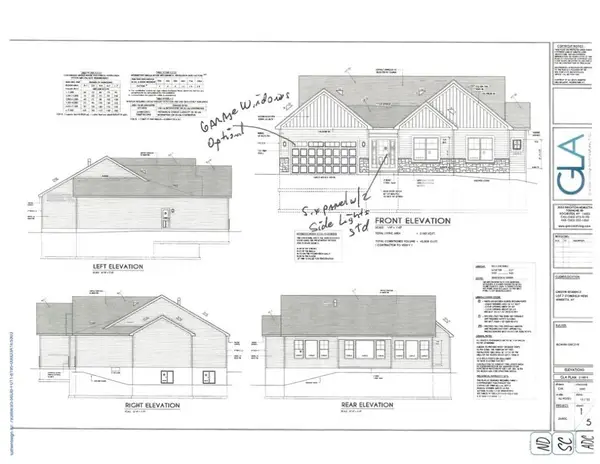 Listed by ERA$600,000Pending3 beds 3 baths2,160 sq. ft.
Listed by ERA$600,000Pending3 beds 3 baths2,160 sq. ft.22 Stonefield Mews Lane, Pittsford, NY 14534
MLS# R1655924Listed by: HUNT REAL ESTATE ERA/COLUMBUS- New
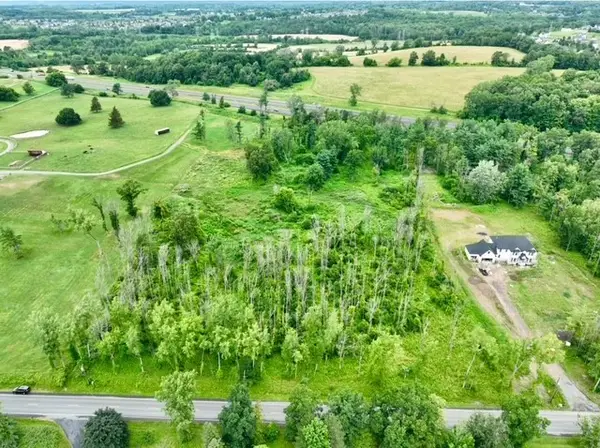 $299,000Active10 Acres
$299,000Active10 AcresCanfield Road, Pittsford, NY 14534
MLS# R1653303Listed by: HOWARD HANNA 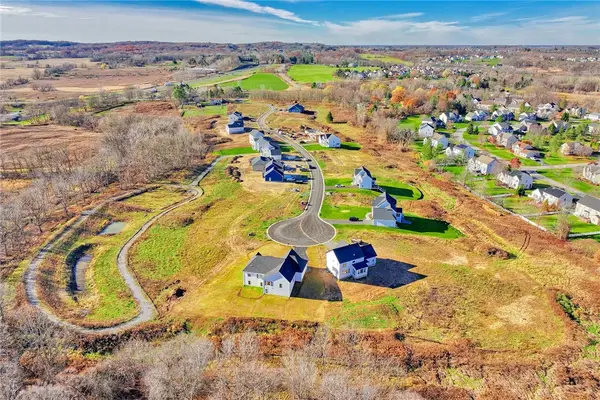 $667,800Active3 beds 2 baths1,908 sq. ft.
$667,800Active3 beds 2 baths1,908 sq. ft.8 Mendon Green Lane, Pittsford, NY 14534
MLS# R1654597Listed by: RE/MAX REALTY GROUP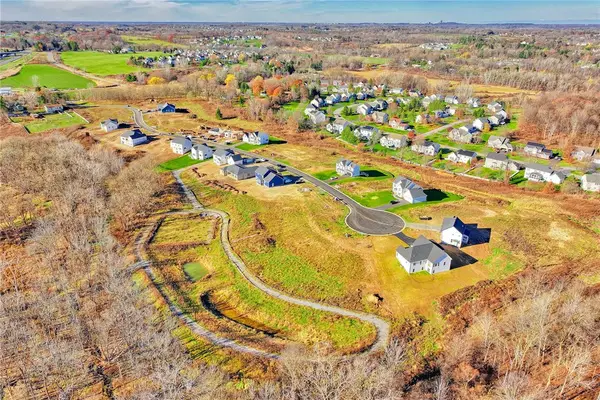 $712,650Active3 beds 3 baths2,191 sq. ft.
$712,650Active3 beds 3 baths2,191 sq. ft.27 Mendon Green Lane, Pittsford, NY 14534
MLS# R1654918Listed by: RE/MAX REALTY GROUP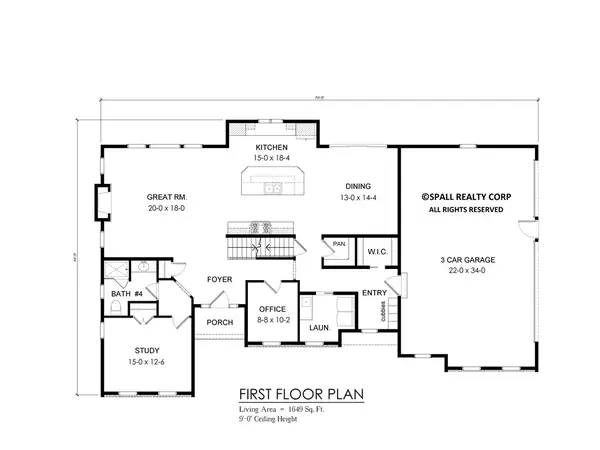 $995,900Active5 beds 4 baths3,343 sq. ft.
$995,900Active5 beds 4 baths3,343 sq. ft.20 Bridleridge Farms (lot 61), Pittsford, NY 14534
MLS# R1654536Listed by: SPALL REALTY CORP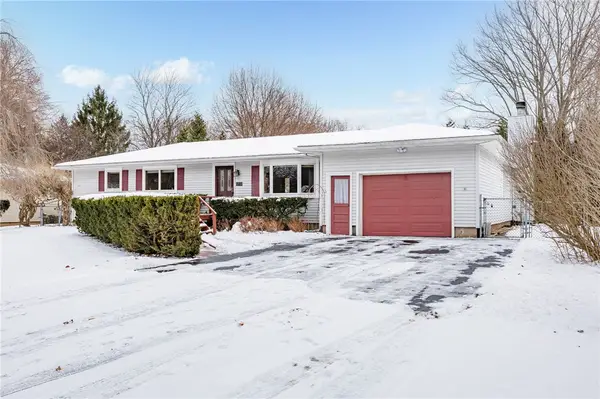 $374,900Active4 beds 3 baths1,644 sq. ft.
$374,900Active4 beds 3 baths1,644 sq. ft.108 Bradford Road, Pittsford, NY 14534
MLS# R1654696Listed by: RE/MAX PLUS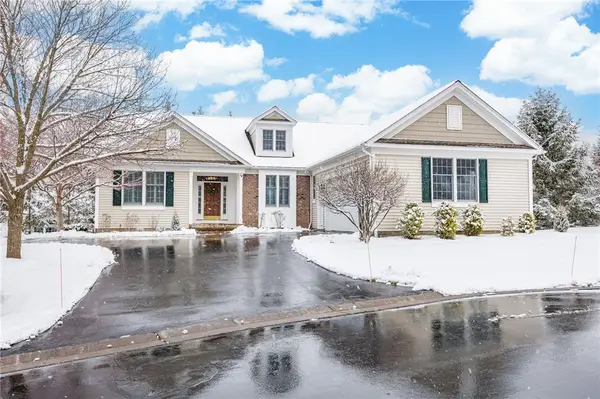 $585,000Pending3 beds 3 baths1,983 sq. ft.
$585,000Pending3 beds 3 baths1,983 sq. ft.14 Connemara Drive, Pittsford, NY 14534
MLS# R1654150Listed by: RED BARN PROPERTIES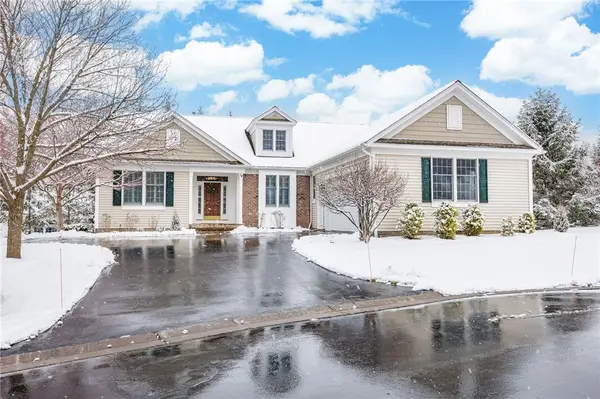 $585,000Pending3 beds 3 baths1,983 sq. ft.
$585,000Pending3 beds 3 baths1,983 sq. ft.14 Connemara Drive, Pittsford, NY 14534
MLS# R1654317Listed by: RED BARN PROPERTIES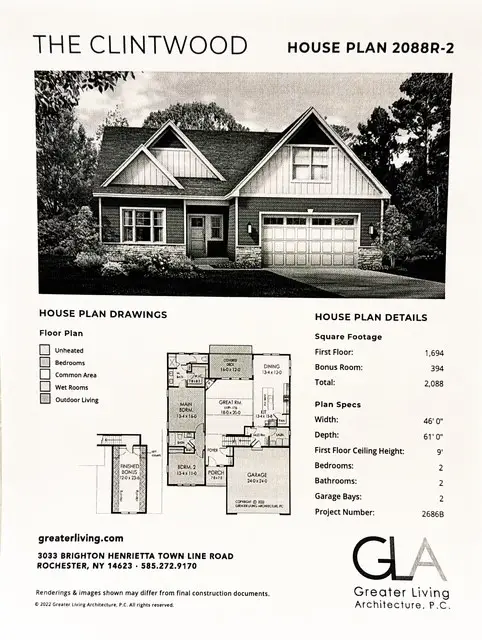 $730,800Active2 beds 2 baths1,694 sq. ft.
$730,800Active2 beds 2 baths1,694 sq. ft.20 Mendon Green Lane, Pittsford, NY 14534
MLS# R1654586Listed by: RE/MAX REALTY GROUP
