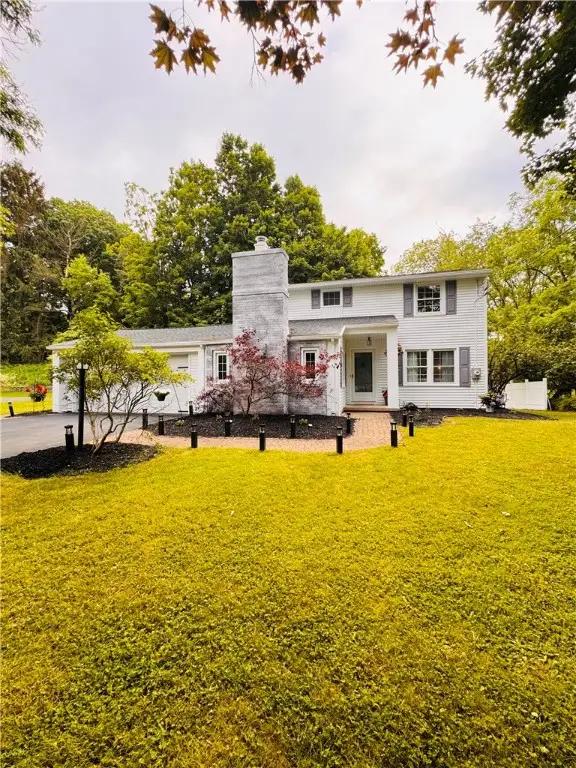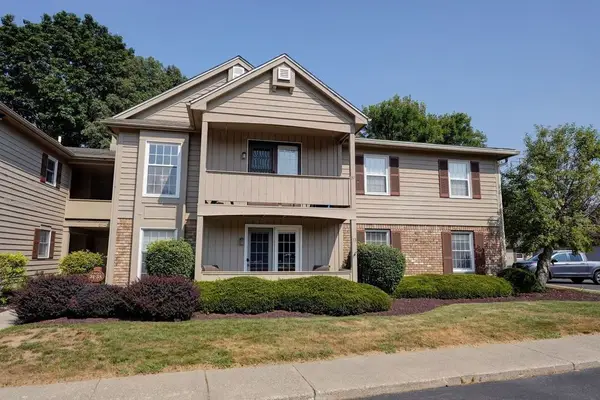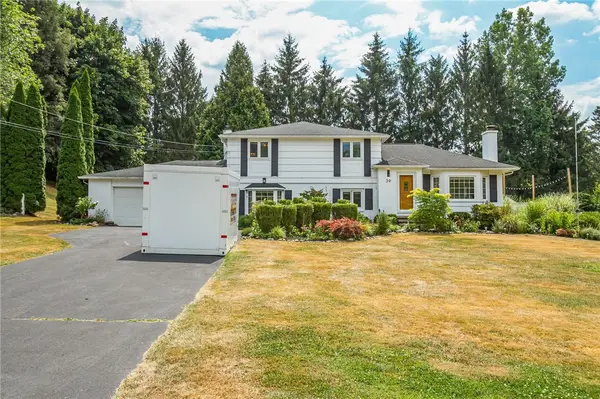11 Laureldale Dr Drive, Pittsford, NY 14534
Local realty services provided by:ERA Team VP Real Estate



11 Laureldale Dr Drive,Pittsford, NY 14534
$349,900
- 4 Beds
- 3 Baths
- 1,724 sq. ft.
- Single family
- Pending
Listed by:ana paula whitaker
Office:keller williams realty greater rochester
MLS#:R1613192
Source:NY_GENRIS
Price summary
- Price:$349,900
- Price per sq. ft.:$202.96
About this home
This beautifully renovated Cape Cod-style home offers the perfect blend of charm and modern comfort. Located in one of Pittsford's most tranquil neighborhoods, this 4-bedroom, 2.5-bathroom home has been thoughtfully updated throughout.
Enjoy a spacious first-floor primary suite featuring a brand-new remodeled bathroom and a large picture window overlooking nature — a peaceful retreat full of natural light. Please note: this entire first-floor suite is not currently included in the total square footage listed in public records and will be updated with a new survey.
The open-concept kitchen is a true highlight, showcasing a clean, contemporary design with upgraded finishes, a full breakfast bar, and brand-new appliances — ideal for casual dining or entertaining. The freshly refinished hardwood floors and newly painted walls create a warm, welcoming atmosphere, complemented by a cozy new gas fireplace insert.
Downstairs, the partially finished basement adds valuable bonus space — great for a home office, playroom, or media room.
Step outside to a well-maintained backyard that’s perfect for relaxing, entertaining, or enjoying all four seasons. With a smart, functional layout, quality upgrades throughout, and true move-in ready condition, this Pittsford gem is ready to welcome its next owner.
Delayed negotiations until Saturday, June 14th at 5:00 PM. Please allow 24 hours for review of offers.
Contact an agent
Home facts
- Year built:1964
- Listing Id #:R1613192
- Added:69 day(s) ago
- Updated:August 16, 2025 at 07:27 AM
Rooms and interior
- Bedrooms:4
- Total bathrooms:3
- Full bathrooms:2
- Half bathrooms:1
- Living area:1,724 sq. ft.
Heating and cooling
- Heating:Electric, Forced Air, Gas
Structure and exterior
- Roof:Asphalt
- Year built:1964
- Building area:1,724 sq. ft.
Schools
- High school:Pittsford Mendon High
- Middle school:Barker Road Middle
- Elementary school:Thornell Road
Utilities
- Water:Connected, Public, Water Connected
- Sewer:Connected, Sewer Connected
Finances and disclosures
- Price:$349,900
- Price per sq. ft.:$202.96
- Tax amount:$7,685
New listings near 11 Laureldale Dr Drive
- New
 $599,900Active3 beds 3 baths2,711 sq. ft.
$599,900Active3 beds 3 baths2,711 sq. ft.40 Tobey Brook, Pittsford, NY 14534
MLS# R1630812Listed by: HOWARD HANNA - New
 $250,000Active2 beds 2 baths1,080 sq. ft.
$250,000Active2 beds 2 baths1,080 sq. ft.15 Wood Creek Drive, Pittsford, NY 14534
MLS# R1630833Listed by: TRU AGENT REAL ESTATE - New
 $599,900Active3 beds 3 baths2,711 sq. ft.
$599,900Active3 beds 3 baths2,711 sq. ft.40 Tobey Brook, Pittsford, NY 14534
MLS# R1630835Listed by: HOWARD HANNA - New
 $499,900Active3 beds 3 baths2,112 sq. ft.
$499,900Active3 beds 3 baths2,112 sq. ft.5 Greentree, Pittsford, NY 14534
MLS# R1626341Listed by: RE/MAX REALTY GROUP - New
 $395,000Active4 beds 3 baths2,402 sq. ft.
$395,000Active4 beds 3 baths2,402 sq. ft.32 Kimberly Road, Pittsford, NY 14534
MLS# R1630669Listed by: NICODEMI REALTORS - New
 $259,000Active2 beds 2 baths1,080 sq. ft.
$259,000Active2 beds 2 baths1,080 sq. ft.33 Wood Creek Drive, Pittsford, NY 14534
MLS# R1630919Listed by: RED BARN PROPERTIES - Open Sat, 11am to 12:30pmNew
 $449,900Active4 beds 3 baths2,106 sq. ft.
$449,900Active4 beds 3 baths2,106 sq. ft.45 Deer Creek Road, Pittsford, NY 14534
MLS# R1629795Listed by: KELLER WILLIAMS REALTY GREATER ROCHESTER - Open Sat, 11am to 1pmNew
 $450,000Active4 beds 3 baths1,996 sq. ft.
$450,000Active4 beds 3 baths1,996 sq. ft.39 Knickerbocker Rd, Pittsford, NY 14534
MLS# R1629190Listed by: KELLER WILLIAMS REALTY GREATER ROCHESTER - Open Sat, 12 to 2pmNew
 $374,900Active3 beds 2 baths1,612 sq. ft.
$374,900Active3 beds 2 baths1,612 sq. ft.34 Harper Drive, Pittsford, NY 14534
MLS# R1629708Listed by: KELLER WILLIAMS REALTY GATEWAY - Open Sun, 2:30 to 4pmNew
 $619,900Active4 beds 3 baths2,833 sq. ft.
$619,900Active4 beds 3 baths2,833 sq. ft.4 Wild Berry Lane, Pittsford, NY 14534
MLS# R1627819Listed by: HOWARD HANNA
