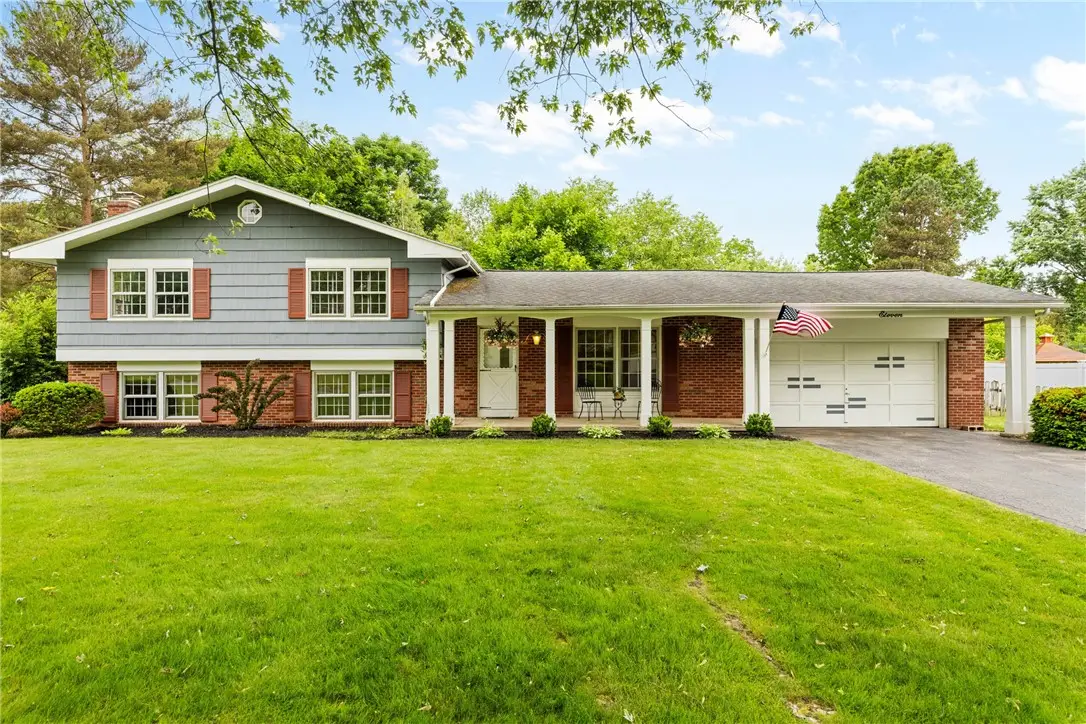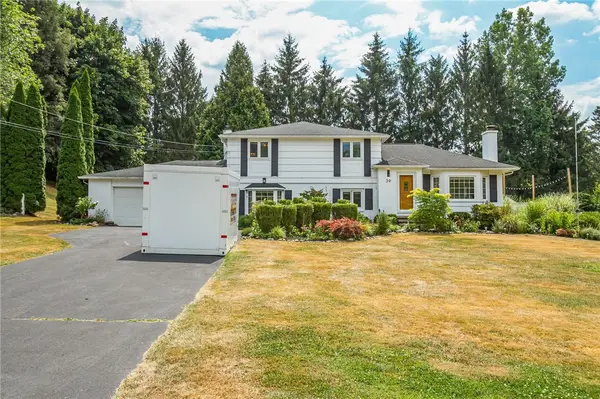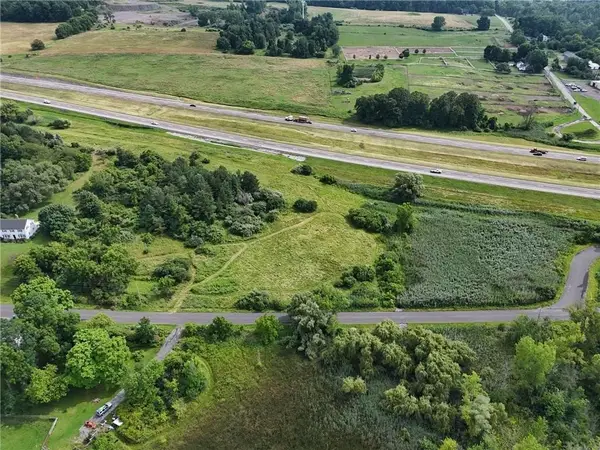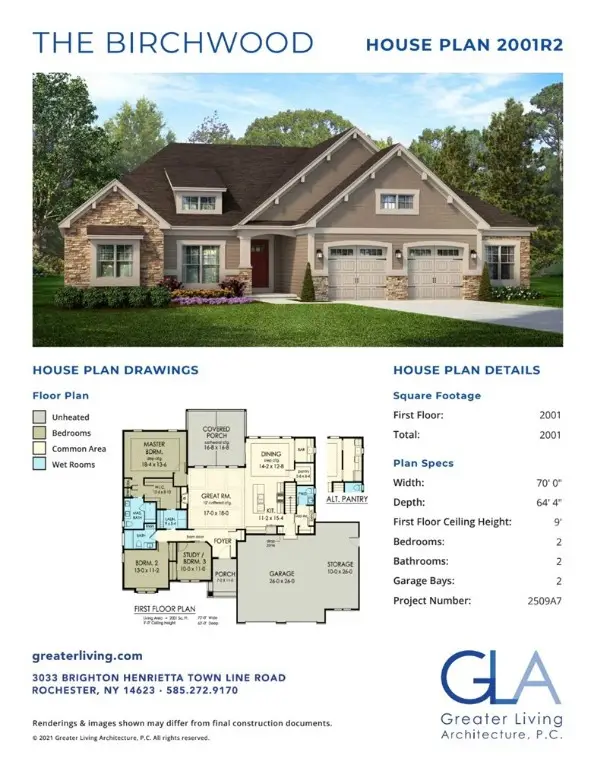11 Warder Drive, Pittsford, NY 14534
Local realty services provided by:ERA Team VP Real Estate



11 Warder Drive,Pittsford, NY 14534
$388,000
- 4 Beds
- 3 Baths
- 2,374 sq. ft.
- Single family
- Pending
Listed by:nadia h cheema
Office:re/max realty group
MLS#:R1615184
Source:NY_GENRIS
Price summary
- Price:$388,000
- Price per sq. ft.:$163.44
About this home
Prime Pittsford Location!!! Welcome to this lovingly cared-for 4-bedroom, 2.5-bath split-level home offering 2,374 sq ft of versatile living space in one of Pittsford’s most desirable neighborhoods. Owned by the same family for 51 years, this home is a rare find—immaculately maintained and full of warmth, charm, and thoughtful updates. Step inside and enjoy an abundance of natural light and stunning park-like views from every angle. The dining room features updated vinyl windows, and a newer sliding glass door in the kitchen opens to a fully fenced, beautifully landscaped backyard—perfect for summer entertaining, outdoor fun, and peaceful fall and winter views. The kitchen offers original maple-wood cabinets, a refrigerator, a dishwasher, and a gas range with an optional 4-burner cooktop. Upstairs, you’ll find hardwood floors in excellent condition throughout all bedrooms and living areas, adding timeless character and comfort. The first-floor office features tile beneath the carpet, allowing and a cozy fireplace on the first floor sets the perfect mood for relaxing winter nights. The attached garage has a good-sized storage space. The first-floor room and oversized half-bath offer an ideal guest, in-law, office, playroom, or private suite setup, with easy potential to add a shower. Saved the best for last, Great Storage Space in the basement! Key Updates: Roof 15 years old, HVAC 2 years old, Hot Water Heater 6 years old. Unbeatable Location: Walk to Thornell Farm Park (lighted pickleball, tennis, basketball courts, playground & pavilion). Walk to top-rated Pittsford schools: Thornell Road Elementary, Barker Road Middle, and Pittsford Mendon High School. Close to Pittsford Village, Auburn Trail, Mendon Ponds Park, Powder Mills Park, and Eastview Mall. Convenient drive to the University of Rochester, RIT, and major hospitals. Easy access to Pittsford Plaza, Wegmans, Trader Joe’s, and Whole Foods. Open Houses:
Thursday, June 19 | 5:00–6:30 PM,
Saturday, June 21 | 11:00 AM–12:30 PM.
Offers due Tuesday 6/24 at 12 PM.
This home truly has it all—location, comfort, and four seasons of beauty. Don’t miss your chance to make it yours!
Contact an agent
Home facts
- Year built:1967
- Listing Id #:R1615184
- Added:57 day(s) ago
- Updated:August 14, 2025 at 07:26 AM
Rooms and interior
- Bedrooms:4
- Total bathrooms:3
- Full bathrooms:2
- Half bathrooms:1
- Living area:2,374 sq. ft.
Heating and cooling
- Cooling:Central Air
- Heating:Forced Air, Gas
Structure and exterior
- Roof:Asphalt
- Year built:1967
- Building area:2,374 sq. ft.
- Lot area:0.45 Acres
Schools
- High school:Pittsford Mendon High
- Middle school:Barker Road Middle
- Elementary school:Thornell Road
Utilities
- Water:Connected, Public, Water Connected
- Sewer:Connected, Sewer Connected
Finances and disclosures
- Price:$388,000
- Price per sq. ft.:$163.44
- Tax amount:$8,860
New listings near 11 Warder Drive
- Open Sat, 11am to 12:30pmNew
 $449,900Active4 beds 3 baths2,106 sq. ft.
$449,900Active4 beds 3 baths2,106 sq. ft.45 Deer Creek Road, Pittsford, NY 14534
MLS# R1629795Listed by: KELLER WILLIAMS REALTY GREATER ROCHESTER - Open Sat, 11am to 1pmNew
 $450,000Active4 beds 3 baths1,996 sq. ft.
$450,000Active4 beds 3 baths1,996 sq. ft.39 Knickerbocker Rd, Pittsford, NY 14534
MLS# R1629190Listed by: KELLER WILLIAMS REALTY GREATER ROCHESTER - Open Sat, 12 to 2pmNew
 $374,900Active3 beds 2 baths1,612 sq. ft.
$374,900Active3 beds 2 baths1,612 sq. ft.34 Harper Drive, Pittsford, NY 14534
MLS# R1629708Listed by: KELLER WILLIAMS REALTY GATEWAY - New
 $619,900Active4 beds 3 baths2,833 sq. ft.
$619,900Active4 beds 3 baths2,833 sq. ft.4 Wild Berry Lane, Pittsford, NY 14534
MLS# R1627819Listed by: HOWARD HANNA - New
 $299,900Active2 beds 3 baths1,468 sq. ft.
$299,900Active2 beds 3 baths1,468 sq. ft.54 Stonington Drive, Pittsford, NY 14534
MLS# R1630190Listed by: HOWARD HANNA - Open Sun, 12:30 to 2pmNew
 $400,000Active3 beds 2 baths2,032 sq. ft.
$400,000Active3 beds 2 baths2,032 sq. ft.5 W Jefferson Road, Pittsford, NY 14534
MLS# R1627831Listed by: RE/MAX PLUS - New
 $389,900Active3 beds 3 baths1,319 sq. ft.
$389,900Active3 beds 3 baths1,319 sq. ft.178 S Main Street, Pittsford, NY 14534
MLS# R1629608Listed by: EMPIRE REALTY GROUP - New
 $79,900Active4.4 Acres
$79,900Active4.4 Acres95 N Wilmarth Road, Pittsford, NY 14534
MLS# R1629887Listed by: HOWARD HANNA  $260,000Pending3 beds 1 baths1,267 sq. ft.
$260,000Pending3 beds 1 baths1,267 sq. ft.6 Cullens Run, Pittsford, NY 14534
MLS# R1628981Listed by: HOWARD HANNA LAKE GROUP- New
 $681,900Active3 beds 3 baths2,001 sq. ft.
$681,900Active3 beds 3 baths2,001 sq. ft.18 Mendon Green Lane, Pittsford, NY 14534
MLS# R1584678Listed by: RE/MAX REALTY GROUP
