14 Fenimore Drive, Pittsford, NY 14534
Local realty services provided by:ERA Team VP Real Estate
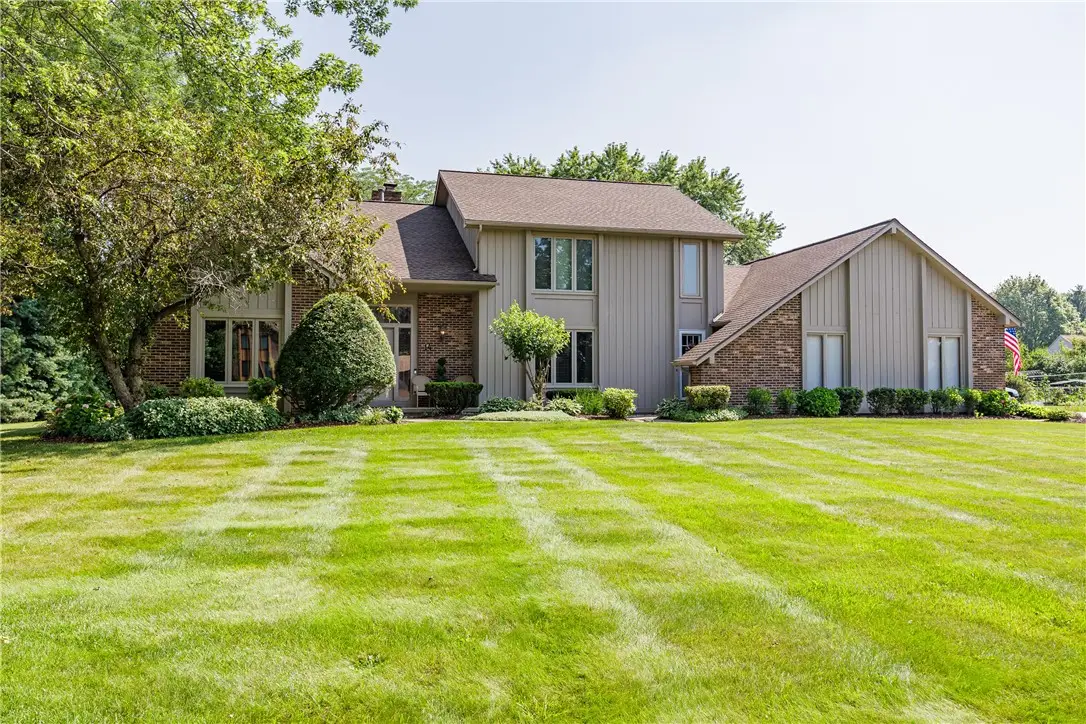

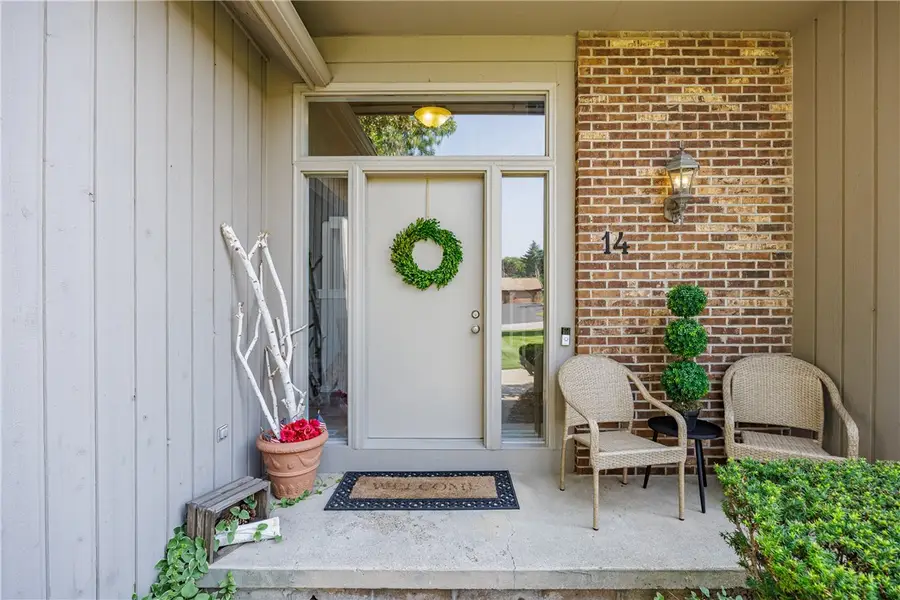
14 Fenimore Drive,Pittsford, NY 14534
$549,900
- 4 Beds
- 3 Baths
- 2,898 sq. ft.
- Single family
- Pending
Listed by:carly b napier
Office:elysian homes by mark siwiec and associates
MLS#:R1623083
Source:NY_GENRIS
Price summary
- Price:$549,900
- Price per sq. ft.:$189.75
About this home
Welcome to 14 Fenimore Drive! This contemporary colonial located in the coveted Charter Oaks neighborhood in Pittsford is an absolute stunner! Upon entry you will be greeted by the Great Room, complete with vaulted ceilings and a dramatic floor-to-ceiling gas fireplace. On the other side of the entry is the formal dining room that is sun-lit and spacious - the perfect place to host dinner parties and holidays! The heart of the home is the kitchen/living room area. The kitchen boasts SS appliances, double ovens, an informal dining area and peninsula. Enough space for everyone to congregate and enjoy! The living room features another cozy gas fireplace and connects through sliders to the four seasons room. This special room, that offers a generous amount of flex space, overlooks the impressive backyard and is heated so it can be enjoyed all year round! The second floor features a large primary suite complete with an updated bath and walk-in closet. There are also three secondary bedrooms, all with updated hardwood floors, and a beautifully renovated hallway bathroom that is sure to impress! The partially finished basement offers additional space to spread out and enjoy, along with a home gym! The backyard is an absolute SHOW STOPPER, complete with a covered back porch, expansive deck, above ground pool, hot tub and firepit area! Additional features include: first floor laundry/mudroom, a three-car attached garage, and updated Anderson windows throughout (aside from the four seasons room). This is a DREAM HOME! Not to mention the location that is walking distance to schools and in close proximity to both the Village of Pittsford and Bushnell's Basin. Showings to begin on Thursday (7/17) at 9 AM and offers to be reviewed (7/22) at NOON. Don't miss your shot to make this singular property yours!
Contact an agent
Home facts
- Year built:1980
- Listing Id #:R1623083
- Added:29 day(s) ago
- Updated:August 14, 2025 at 07:26 AM
Rooms and interior
- Bedrooms:4
- Total bathrooms:3
- Full bathrooms:2
- Half bathrooms:1
- Living area:2,898 sq. ft.
Heating and cooling
- Cooling:Central Air
- Heating:Baseboard, Forced Air, Gas
Structure and exterior
- Roof:Shingle
- Year built:1980
- Building area:2,898 sq. ft.
- Lot area:0.62 Acres
Schools
- High school:Pittsford Mendon High
- Middle school:Barker Road Middle
- Elementary school:Thornell Road
Utilities
- Water:Connected, Public, Water Connected
- Sewer:Connected, Sewer Connected
Finances and disclosures
- Price:$549,900
- Price per sq. ft.:$189.75
- Tax amount:$12,463
New listings near 14 Fenimore Drive
- Open Sat, 11am to 12:30pmNew
 $449,900Active4 beds 3 baths2,106 sq. ft.
$449,900Active4 beds 3 baths2,106 sq. ft.45 Deer Creek Road, Pittsford, NY 14534
MLS# R1629795Listed by: KELLER WILLIAMS REALTY GREATER ROCHESTER - Open Sat, 11am to 1pmNew
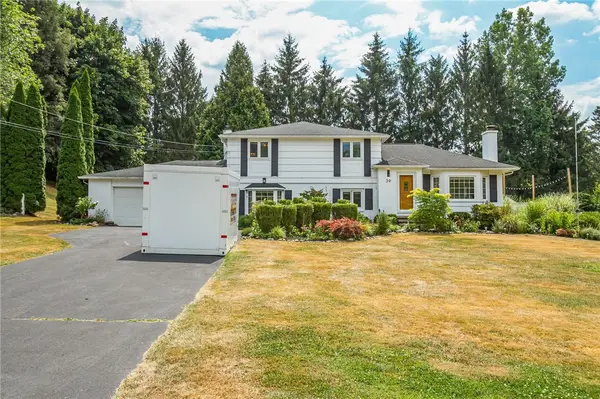 $450,000Active4 beds 3 baths1,996 sq. ft.
$450,000Active4 beds 3 baths1,996 sq. ft.39 Knickerbocker Rd, Pittsford, NY 14534
MLS# R1629190Listed by: KELLER WILLIAMS REALTY GREATER ROCHESTER - Open Sat, 12 to 2pmNew
 $374,900Active3 beds 2 baths1,612 sq. ft.
$374,900Active3 beds 2 baths1,612 sq. ft.34 Harper Drive, Pittsford, NY 14534
MLS# R1629708Listed by: KELLER WILLIAMS REALTY GATEWAY - New
 $619,900Active4 beds 3 baths2,833 sq. ft.
$619,900Active4 beds 3 baths2,833 sq. ft.4 Wild Berry Lane, Pittsford, NY 14534
MLS# R1627819Listed by: HOWARD HANNA - New
 $299,900Active2 beds 3 baths1,468 sq. ft.
$299,900Active2 beds 3 baths1,468 sq. ft.54 Stonington Drive, Pittsford, NY 14534
MLS# R1630190Listed by: HOWARD HANNA - Open Sun, 12:30 to 2pmNew
 $400,000Active3 beds 2 baths2,032 sq. ft.
$400,000Active3 beds 2 baths2,032 sq. ft.5 W Jefferson Road, Pittsford, NY 14534
MLS# R1627831Listed by: RE/MAX PLUS - New
 $389,900Active3 beds 3 baths1,319 sq. ft.
$389,900Active3 beds 3 baths1,319 sq. ft.178 S Main Street, Pittsford, NY 14534
MLS# R1629608Listed by: EMPIRE REALTY GROUP - New
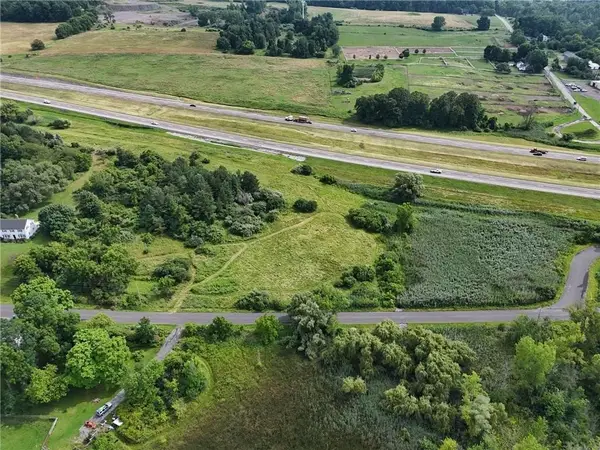 $79,900Active4.4 Acres
$79,900Active4.4 Acres95 N Wilmarth Road, Pittsford, NY 14534
MLS# R1629887Listed by: HOWARD HANNA  $260,000Pending3 beds 1 baths1,267 sq. ft.
$260,000Pending3 beds 1 baths1,267 sq. ft.6 Cullens Run, Pittsford, NY 14534
MLS# R1628981Listed by: HOWARD HANNA LAKE GROUP- New
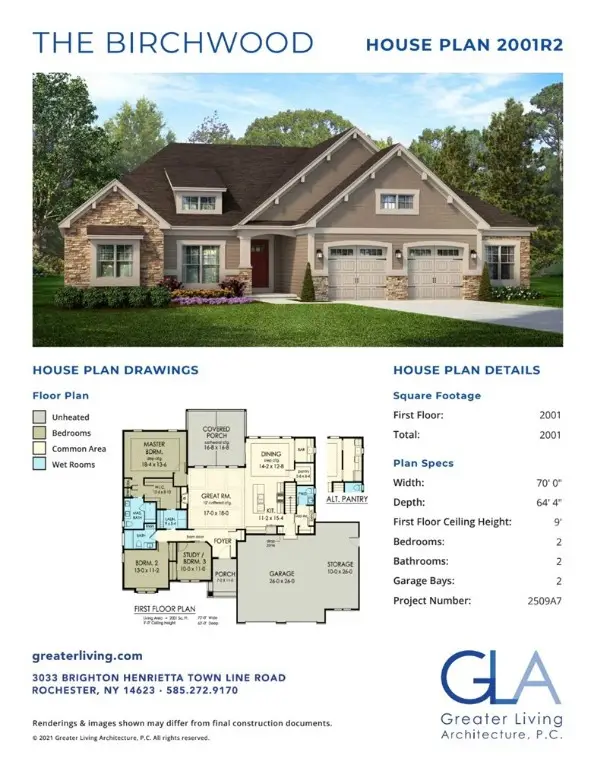 $681,900Active3 beds 3 baths2,001 sq. ft.
$681,900Active3 beds 3 baths2,001 sq. ft.18 Mendon Green Lane, Pittsford, NY 14534
MLS# R1584678Listed by: RE/MAX REALTY GROUP
