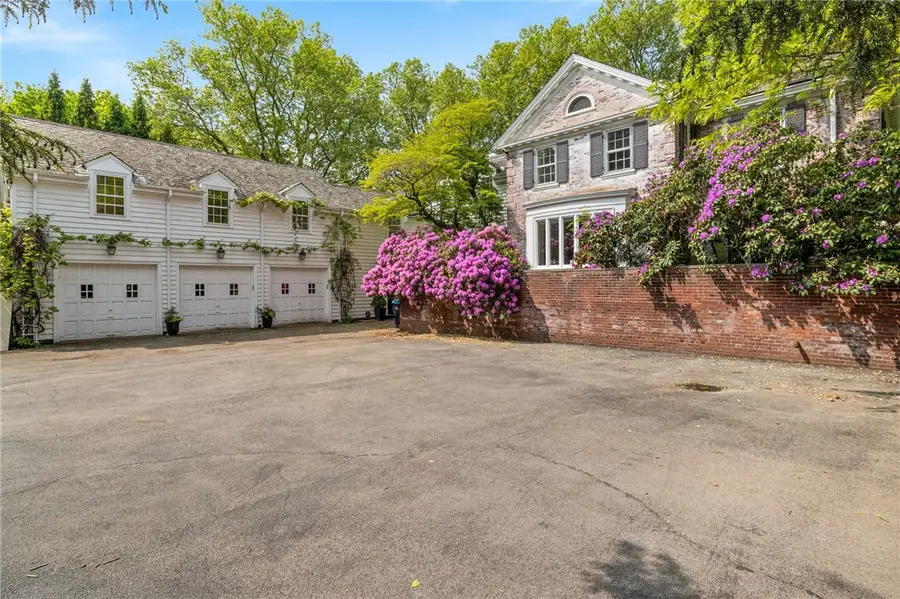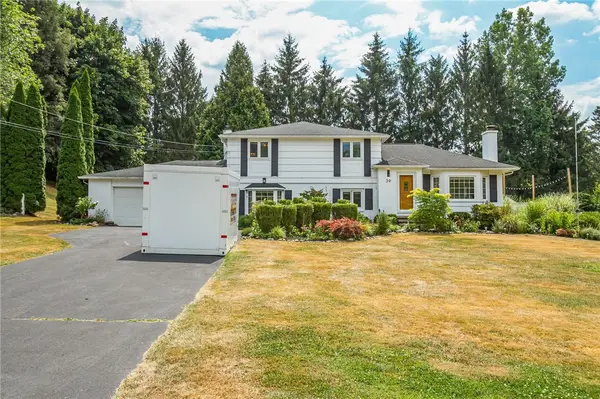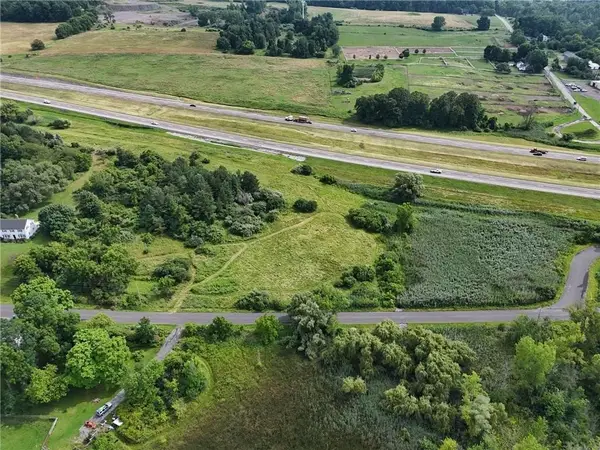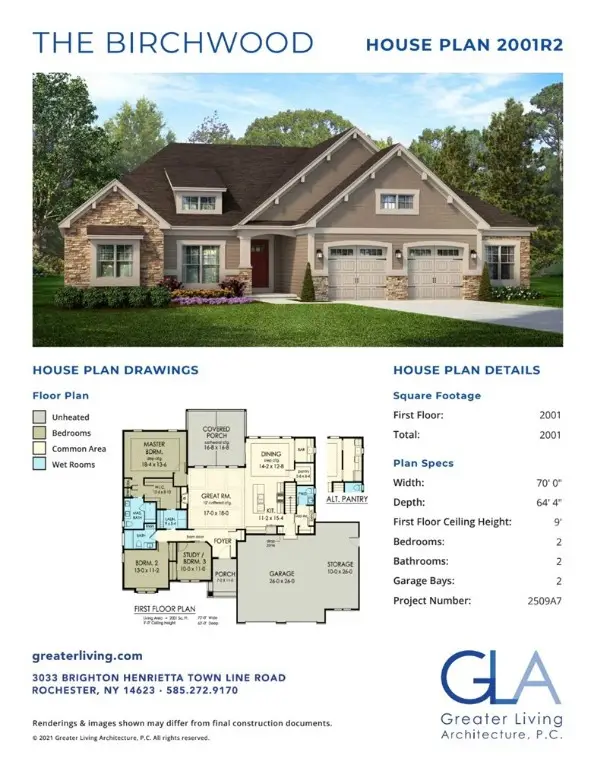16 Mitchell Road, Pittsford, NY 14534
Local realty services provided by:HUNT Real Estate ERA



16 Mitchell Road,Pittsford, NY 14534
$1,650,000
- 6 Beds
- 6 Baths
- 5,842 sq. ft.
- Single family
- Pending
Listed by:mark a. siwiec
Office:elysian homes by mark siwiec and associates
MLS#:R1609008
Source:NY_GENRIS
Price summary
- Price:$1,650,000
- Price per sq. ft.:$282.44
About this home
Welcome to 16 Mitchell Road — a once-in-a-lifetime opportunity to own an iconic Pittsford country manor! Designed by renowned architect Walter V. Wiard, this 20th-century Colonial Revival estate is nestled among mature trees and lush gardens on over four acres of thoughtfully maintained grounds. With sidewalks leading to the village of Pittsford and trailheads for both the Auburn Trail and Erie Canal path nearby, the location offers a rare blend of natural beauty and everyday convenience!
Beautifully crafted and impeccably maintained, this six-bedroom residence offers a layout that blends comfort, sophistication, and flexibility—perfect for refined entertaining or relaxed everyday living!
Step through the gracious entry and into the sun-drenched living room, where a wood-burning fireplace, built-in wet bar, and expansive windows invite gatherings both large and small! French doors open to a screened-in porch with its own fireplace—an ideal spot to unwind across the seasons. Just off the entry, a richly paneled library provides an escape for reading or a home office, while the formal dining room leads into a fully renovated kitchen. Here, a large island, high-end appliances, custom cabinetry, and a breakfast area overlooking the pool combine beauty with everyday functionality.
On the lower level, you'll find a cozy hangout space complete with a fireplace, a home gym and an indoor greenhouse—perfect for plant lovers and year-round gardening!
Upstairs, six well-proportioned bedrooms offer flexibility for guests or creative use. The primary suite features an en suite bath, a dedicated dressing area, and a hallway lined with custom built-ins.
Set on 4.15 acres, the outdoor spaces are just as compelling. Mature trees and curated plantings surround the in-ground pool, all enhanced by elegant landscape lighting. Whether you're hosting a gathering or enjoying an evening in, the setting is nothing short of serene!
16 Mitchell Road brings together architectural character, thoughtful upgrades, and space to grow—all in a setting that feels both grand and grounded!
Contact an agent
Home facts
- Year built:1941
- Listing Id #:R1609008
- Added:64 day(s) ago
- Updated:August 14, 2025 at 07:26 AM
Rooms and interior
- Bedrooms:6
- Total bathrooms:6
- Full bathrooms:4
- Half bathrooms:2
- Living area:5,842 sq. ft.
Heating and cooling
- Cooling:Central Air
- Heating:Forced Air, Gas
Structure and exterior
- Roof:Slate, Tile
- Year built:1941
- Building area:5,842 sq. ft.
- Lot area:4.15 Acres
Utilities
- Water:Connected, Public, Water Connected
- Sewer:Septic Tank
Finances and disclosures
- Price:$1,650,000
- Price per sq. ft.:$282.44
- Tax amount:$35,613
New listings near 16 Mitchell Road
- Open Sat, 11am to 12:30pmNew
 $449,900Active4 beds 3 baths2,106 sq. ft.
$449,900Active4 beds 3 baths2,106 sq. ft.45 Deer Creek Road, Pittsford, NY 14534
MLS# R1629795Listed by: KELLER WILLIAMS REALTY GREATER ROCHESTER - Open Sat, 11am to 1pmNew
 $450,000Active4 beds 3 baths1,996 sq. ft.
$450,000Active4 beds 3 baths1,996 sq. ft.39 Knickerbocker Rd, Pittsford, NY 14534
MLS# R1629190Listed by: KELLER WILLIAMS REALTY GREATER ROCHESTER - Open Sat, 12 to 2pmNew
 $374,900Active3 beds 2 baths1,612 sq. ft.
$374,900Active3 beds 2 baths1,612 sq. ft.34 Harper Drive, Pittsford, NY 14534
MLS# R1629708Listed by: KELLER WILLIAMS REALTY GATEWAY - New
 $619,900Active4 beds 3 baths2,833 sq. ft.
$619,900Active4 beds 3 baths2,833 sq. ft.4 Wild Berry Lane, Pittsford, NY 14534
MLS# R1627819Listed by: HOWARD HANNA - New
 $299,900Active2 beds 3 baths1,468 sq. ft.
$299,900Active2 beds 3 baths1,468 sq. ft.54 Stonington Drive, Pittsford, NY 14534
MLS# R1630190Listed by: HOWARD HANNA - Open Sun, 12:30 to 2pmNew
 $400,000Active3 beds 2 baths2,032 sq. ft.
$400,000Active3 beds 2 baths2,032 sq. ft.5 W Jefferson Road, Pittsford, NY 14534
MLS# R1627831Listed by: RE/MAX PLUS - New
 $389,900Active3 beds 3 baths1,319 sq. ft.
$389,900Active3 beds 3 baths1,319 sq. ft.178 S Main Street, Pittsford, NY 14534
MLS# R1629608Listed by: EMPIRE REALTY GROUP - New
 $79,900Active4.4 Acres
$79,900Active4.4 Acres95 N Wilmarth Road, Pittsford, NY 14534
MLS# R1629887Listed by: HOWARD HANNA  $260,000Pending3 beds 1 baths1,267 sq. ft.
$260,000Pending3 beds 1 baths1,267 sq. ft.6 Cullens Run, Pittsford, NY 14534
MLS# R1628981Listed by: HOWARD HANNA LAKE GROUP- New
 $681,900Active3 beds 3 baths2,001 sq. ft.
$681,900Active3 beds 3 baths2,001 sq. ft.18 Mendon Green Lane, Pittsford, NY 14534
MLS# R1584678Listed by: RE/MAX REALTY GROUP
