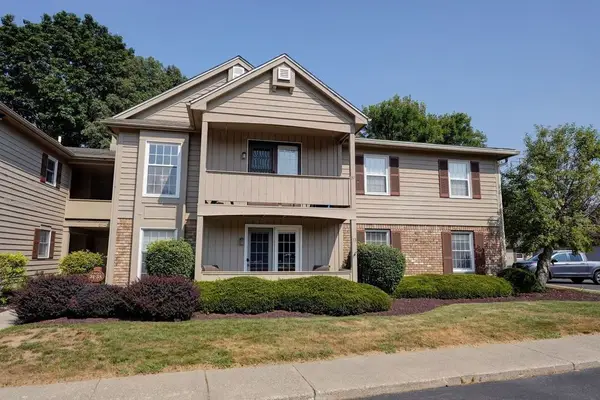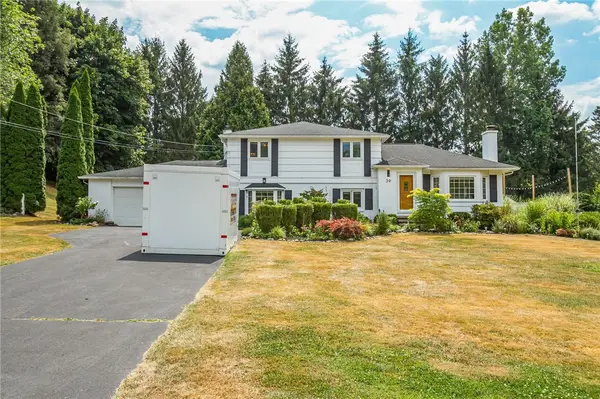18 Mid Ponds Lane, Pittsford, NY 14534
Local realty services provided by:ERA Team VP Real Estate



18 Mid Ponds Lane,Pittsford, NY 14534
$425,000
- 2 Beds
- 2 Baths
- 1,906 sq. ft.
- Single family
- Pending
Listed by:tim kayes
Office:re/max realty group
MLS#:R1626181
Source:NY_GENRIS
Price summary
- Price:$425,000
- Price per sq. ft.:$222.98
- Monthly HOA dues:$341.67
About this home
Quality built by Homes by Ryan. Welcome to a gorgeous Tobey Meadows ranch sitting on a very quiet cul de sac. Original owner and everything is as good as new inside. 10 foot smooth ceilings thruout the main level with a Cathedral Ceiling in the gas fireplaced living room directly off the kitchen. Large island breakfast bar in kitchen which flows into the rest of the first floor. Covered screened in porch off Kitchen area. Formal Dining Room faces the front of the home and could be a very open office with some custom builtins. Polished hardwood floors, extra wide base mouldings and casings. Enormous walk in closet in master with tons of storage space. Private water closet in Master Bathroom. Large walk in shower. Squeaky clean and dry basement if additional space is needed. Delayed showings under attachments. First showings will be Sunday Public Open House on August 3rd from 1-3 PM. Not before sorry. Delayed showings begin 8/6 after 2 PM. Offers due 8/11 at 1:00 PM. Seller is moving out Wednesday morning. Please allow 24 hours for seller to respond. Thank you
Contact an agent
Home facts
- Year built:2001
- Listing Id #:R1626181
- Added:16 day(s) ago
- Updated:August 16, 2025 at 07:27 AM
Rooms and interior
- Bedrooms:2
- Total bathrooms:2
- Full bathrooms:2
- Living area:1,906 sq. ft.
Heating and cooling
- Cooling:Central Air
- Heating:Forced Air, Gas
Structure and exterior
- Roof:Asphalt
- Year built:2001
- Building area:1,906 sq. ft.
- Lot area:0.22 Acres
Schools
- High school:Pittsford Sutherland High
- Middle school:Calkins Road Middle
- Elementary school:Mendon Center Elementary
Utilities
- Water:Connected, Public, Water Connected
- Sewer:Connected, Sewer Connected
Finances and disclosures
- Price:$425,000
- Price per sq. ft.:$222.98
- Tax amount:$13,825
New listings near 18 Mid Ponds Lane
- New
 $599,900Active3 beds 3 baths2,711 sq. ft.
$599,900Active3 beds 3 baths2,711 sq. ft.40 Tobey Brook, Pittsford, NY 14534
MLS# R1630812Listed by: HOWARD HANNA - New
 $250,000Active2 beds 2 baths1,080 sq. ft.
$250,000Active2 beds 2 baths1,080 sq. ft.15 Wood Creek Drive, Pittsford, NY 14534
MLS# R1630833Listed by: TRU AGENT REAL ESTATE - New
 $599,900Active3 beds 3 baths2,711 sq. ft.
$599,900Active3 beds 3 baths2,711 sq. ft.40 Tobey Brook, Pittsford, NY 14534
MLS# R1630835Listed by: HOWARD HANNA - New
 $499,900Active3 beds 3 baths2,112 sq. ft.
$499,900Active3 beds 3 baths2,112 sq. ft.5 Greentree, Pittsford, NY 14534
MLS# R1626341Listed by: RE/MAX REALTY GROUP - New
 $395,000Active4 beds 3 baths2,402 sq. ft.
$395,000Active4 beds 3 baths2,402 sq. ft.32 Kimberly Road, Pittsford, NY 14534
MLS# R1630669Listed by: NICODEMI REALTORS - New
 $259,000Active2 beds 2 baths1,080 sq. ft.
$259,000Active2 beds 2 baths1,080 sq. ft.33 Wood Creek Drive, Pittsford, NY 14534
MLS# R1630919Listed by: RED BARN PROPERTIES - Open Sat, 11am to 12:30pmNew
 $449,900Active4 beds 3 baths2,106 sq. ft.
$449,900Active4 beds 3 baths2,106 sq. ft.45 Deer Creek Road, Pittsford, NY 14534
MLS# R1629795Listed by: KELLER WILLIAMS REALTY GREATER ROCHESTER - Open Sat, 11am to 1pmNew
 $450,000Active4 beds 3 baths1,996 sq. ft.
$450,000Active4 beds 3 baths1,996 sq. ft.39 Knickerbocker Rd, Pittsford, NY 14534
MLS# R1629190Listed by: KELLER WILLIAMS REALTY GREATER ROCHESTER - Open Sat, 12 to 2pmNew
 $374,900Active3 beds 2 baths1,612 sq. ft.
$374,900Active3 beds 2 baths1,612 sq. ft.34 Harper Drive, Pittsford, NY 14534
MLS# R1629708Listed by: KELLER WILLIAMS REALTY GATEWAY - Open Sun, 2:30 to 4pmNew
 $619,900Active4 beds 3 baths2,833 sq. ft.
$619,900Active4 beds 3 baths2,833 sq. ft.4 Wild Berry Lane, Pittsford, NY 14534
MLS# R1627819Listed by: HOWARD HANNA
