19 Lexton Way, Pittsford, NY 14534
Local realty services provided by:HUNT Real Estate ERA
19 Lexton Way,Pittsford, NY 14534
$775,000
- 3 Beds
- 3 Baths
- - sq. ft.
- Single family
- Sold
Listed by: amy l. petrone
Office: re/max realty group
MLS#:R1642306
Source:NY_GENRIS
Sorry, we are unable to map this address
Price summary
- Price:$775,000
About this home
Welcome to 19 Lexton Way, a custom-built masterpiece offering 2,306 sq. ft. of thoughtfully designed living space. Nestled on a quiet cul-de-sac, this 3-bedroom, 2.5-bath ranch blends elegance, functionality, and comfort in every detail.
A picturesque covered front porch welcomes you home, leading into a grand foyer that immediately sets the tone for the craftsmanship and warmth found throughout. Inside, soaring step ceilings and wall-to-wall windows fill the spacious living room with natural light, while a gas fireplace framed by custom built-ins creates a stunning focal point.
The open-concept design flows seamlessly into the white chef’s kitchen, complete with quartz countertops, high-end appliances, a large walk-in pantry, and a generous eat-in space overlooking the private backyard. Step outside to enjoy the covered porch and expansive paver patio—an outdoor retreat perfect for dining, entertaining, or quiet relaxation.
A formal dining room or cozy den adds versatility to the layout, while a well-appointed mudroom—featuring built-in cubbies, a walk-in closet, and first-floor laundry—enhances everyday convenience.
Two spacious bedrooms are perfectly positioned on one side of the home, each with walk-in closets and connected by a Jack-and-Jill bathroom, offering a comfortable retreat for family or guests. Across the home, the primary suite serves as a true sanctuary with oversized windows, enhanced ceiling detail, and a spa-inspired bath showcasing a large soaking tub, walk-in shower, double sinks, and an enormous walk-in closet.
The heated four-car garage is a homeowner’s dream—ideal for vehicles, storage, and hobbies—while the lower level, complete with an egress window and roughed-in plumbing, provides an outstanding opportunity to double your living space.
Located in a prime Pittsford setting, this home offers unmatched quality and value—you simply can’t build this home for this price.
Experience luxury one-story living at its finest—come see 19 Lexton Way and fall in love with every detail. Delayed negotiations to 10/27 @10am
Contact an agent
Home facts
- Year built:2017
- Listing ID #:R1642306
- Added:991 day(s) ago
- Updated:December 17, 2025 at 07:22 AM
Rooms and interior
- Bedrooms:3
- Total bathrooms:3
- Full bathrooms:2
- Half bathrooms:1
Heating and cooling
- Cooling:Central Air
- Heating:Forced Air, Gas
Structure and exterior
- Roof:Asphalt
- Year built:2017
Utilities
- Water:Connected, Public, Water Connected
- Sewer:Connected, Sewer Connected
Finances and disclosures
- Price:$775,000
- Tax amount:$21,636
New listings near 19 Lexton Way
- New
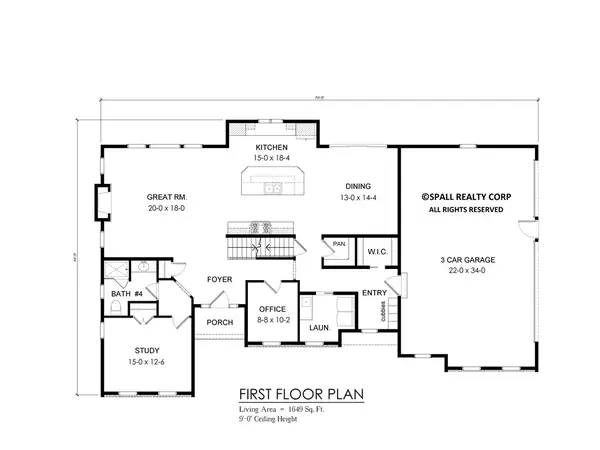 $995,900Active5 beds 4 baths3,343 sq. ft.
$995,900Active5 beds 4 baths3,343 sq. ft.20 Bridleridge Farms (lot 61), Pittsford, NY 14534
MLS# R1654536Listed by: SPALL REALTY CORP - Open Wed, 5 to 7pmNew
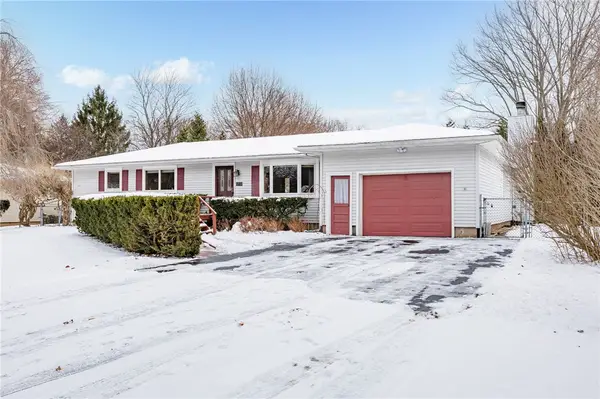 $374,900Active4 beds 3 baths1,644 sq. ft.
$374,900Active4 beds 3 baths1,644 sq. ft.108 Bradford Road, Pittsford, NY 14534
MLS# R1654696Listed by: RE/MAX PLUS 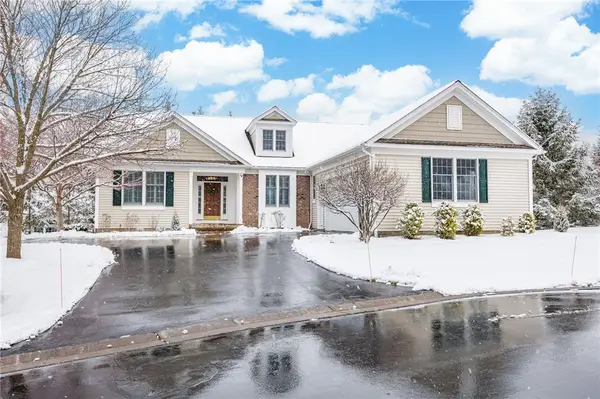 $585,000Pending3 beds 3 baths1,983 sq. ft.
$585,000Pending3 beds 3 baths1,983 sq. ft.14 Connemara Drive, Pittsford, NY 14534
MLS# R1654150Listed by: RED BARN PROPERTIES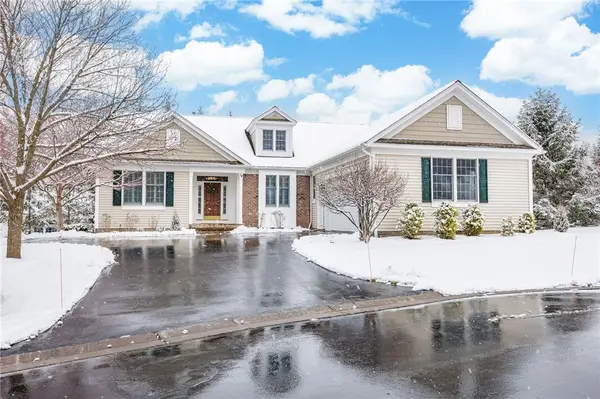 $585,000Pending3 beds 3 baths1,983 sq. ft.
$585,000Pending3 beds 3 baths1,983 sq. ft.14 Connemara Drive, Pittsford, NY 14534
MLS# R1654317Listed by: RED BARN PROPERTIES- New
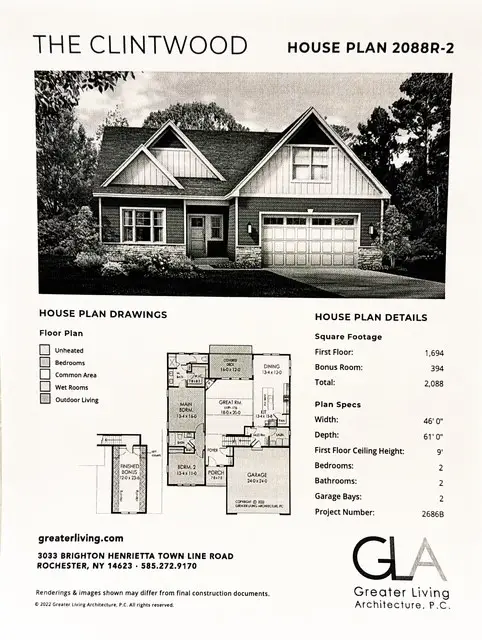 $730,800Active2 beds 2 baths1,694 sq. ft.
$730,800Active2 beds 2 baths1,694 sq. ft.20 Mendon Green Lane, Pittsford, NY 14534
MLS# R1654586Listed by: RE/MAX REALTY GROUP - New
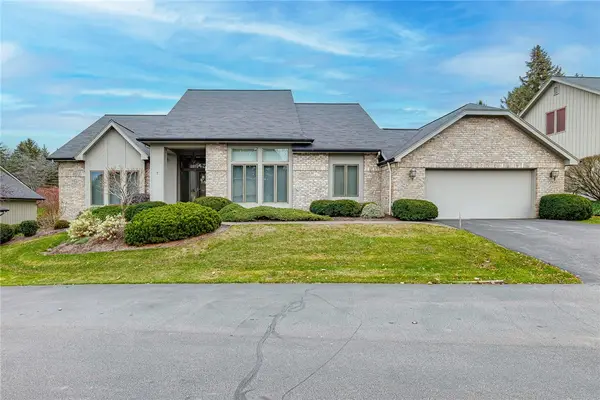 $499,900Active3 beds 3 baths2,380 sq. ft.
$499,900Active3 beds 3 baths2,380 sq. ft.7 Doral Court, Pittsford, NY 14534
MLS# R1651988Listed by: RE/MAX REALTY GROUP - New
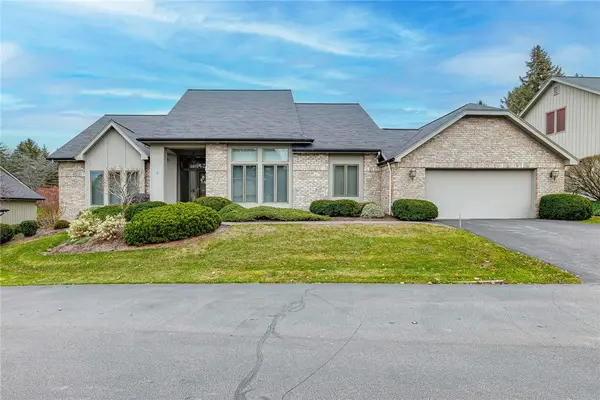 $499,900Active3 beds 3 baths2,380 sq. ft.
$499,900Active3 beds 3 baths2,380 sq. ft.7 Doral Court, Pittsford, NY 14534
MLS# R1651989Listed by: RE/MAX REALTY GROUP 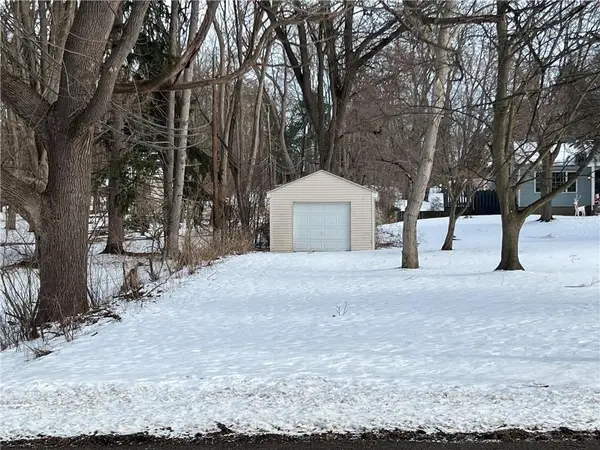 $89,900Active0.27 Acres
$89,900Active0.27 Acres1344 Marsh Road, Pittsford, NY 14534
MLS# R1653042Listed by: RE/MAX PLUS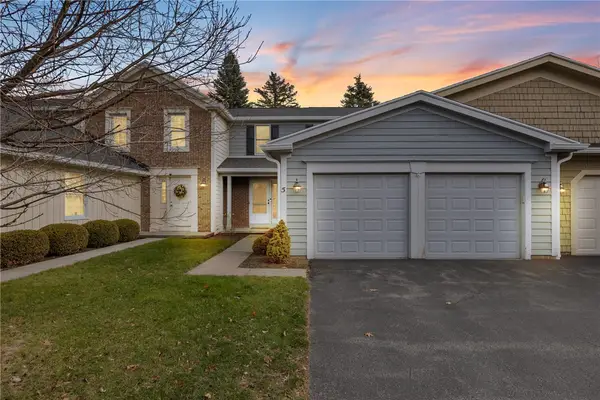 $375,000Pending2 beds 3 baths1,582 sq. ft.
$375,000Pending2 beds 3 baths1,582 sq. ft.5 Creek Ridge, Pittsford, NY 14534
MLS# R1653415Listed by: RE/MAX PLUS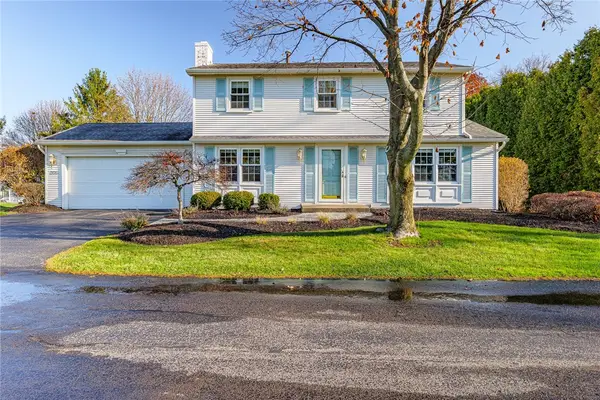 $349,900Pending3 beds 3 baths1,632 sq. ft.
$349,900Pending3 beds 3 baths1,632 sq. ft.200 Mendon Center (private Drive) Road, Pittsford, NY 14534
MLS# R1652855Listed by: RE/MAX REALTY GROUP
