2 Mendon Green Lane, Pittsford, NY 14534
Local realty services provided by:HUNT Real Estate ERA
2 Mendon Green Lane,Pittsford, NY 14534
$779,900
- 4 Beds
- 3 Baths
- - sq. ft.
- Single family
- Sold
Listed by: cindy b. rosato, diane calcagno-jackson
Office: re/max realty group
MLS#:R1544466
Source:NY_GENRIS
Sorry, we are unable to map this address
Price summary
- Price:$779,900
- Monthly HOA dues:$33.33
About this home
BRAND NEW MODEL! Don't forget, we're always open on Sundays, 12-2!! Welcome to the neighborhood! This ranch style home, The Francesa home plan has a primary bedroom with double vanity sinks, large walk-in closet and 1st floor laundry. Kitchen is open to great room and dining area. Full wall of glass in great room and dining room, gas log fireplace, w/step ceiling in the entry foyer area. Oversized mudroom with built-in bench, double door closet and broom closet. Two good sized bedrooms both with double door closets, linen closet built into main bath. Ceilings are all 9'. House includes all custom features that you pick, including hardwood floors, tile floors, 8 different doors to choose from, and incredible trim package. This house does not include the covered porch but can be priced in. Oversized garage is 24' x 22'. The subdivision is 87.5 acres overall, 16.1 developed, & 71.4 open space with hiking trails private to Mendon Green!
Contact an agent
Home facts
- Year built:2025
- Listing ID #:R1544466
- Added:568 day(s) ago
- Updated:December 31, 2025 at 07:17 AM
Rooms and interior
- Bedrooms:4
- Total bathrooms:3
- Full bathrooms:3
Heating and cooling
- Cooling:Central Air
- Heating:Forced Air, Gas
Structure and exterior
- Roof:Asphalt
- Year built:2025
Utilities
- Water:Connected, Public, Water Connected
- Sewer:Connected, Sewer Connected
Finances and disclosures
- Price:$779,900
New listings near 2 Mendon Green Lane
- Open Sat, 1 to 3pmNew
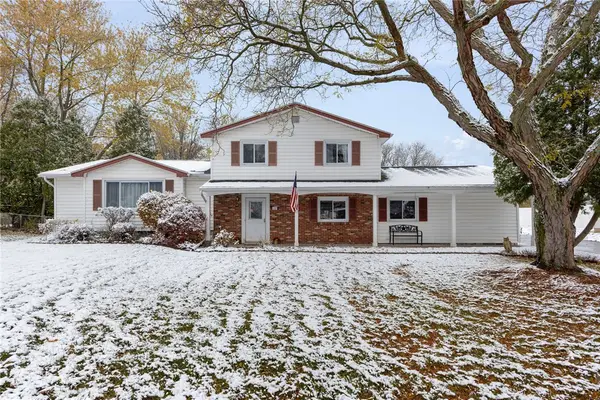 $279,900Active3 beds 2 baths1,814 sq. ft.
$279,900Active3 beds 2 baths1,814 sq. ft.27 Marr Drive, Pittsford, NY 14534
MLS# R1654203Listed by: HOWARD HANNA 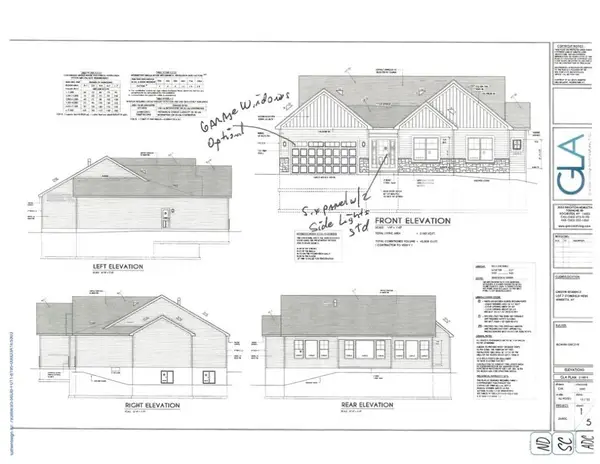 Listed by ERA$600,000Pending3 beds 3 baths2,160 sq. ft.
Listed by ERA$600,000Pending3 beds 3 baths2,160 sq. ft.22 Stonefield Mews Lane, Pittsford, NY 14534
MLS# R1655924Listed by: HUNT REAL ESTATE ERA/COLUMBUS- New
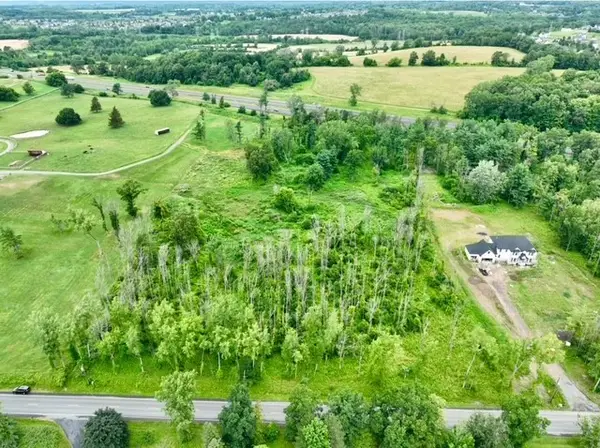 $299,000Active10 Acres
$299,000Active10 AcresCanfield Road, Pittsford, NY 14534
MLS# R1653303Listed by: HOWARD HANNA 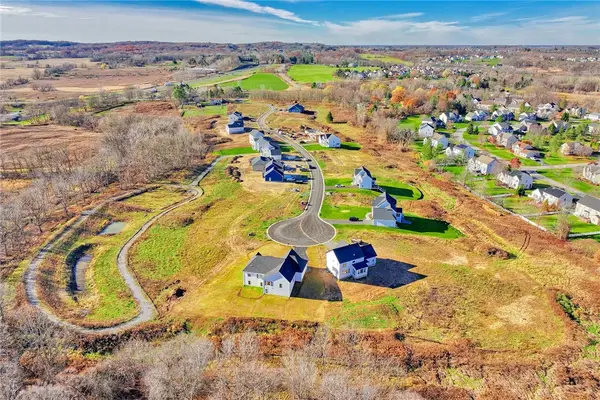 $667,800Active3 beds 2 baths1,908 sq. ft.
$667,800Active3 beds 2 baths1,908 sq. ft.8 Mendon Green Lane, Pittsford, NY 14534
MLS# R1654597Listed by: RE/MAX REALTY GROUP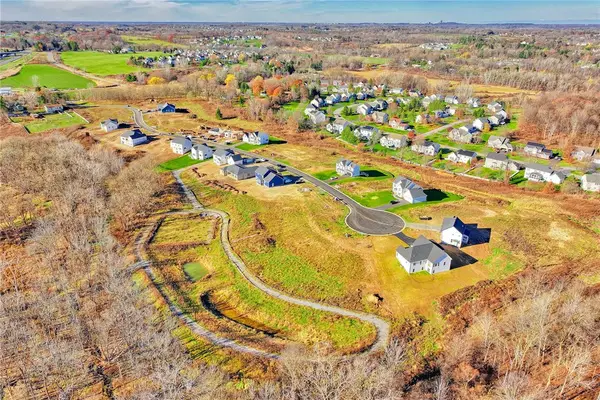 $712,650Active3 beds 3 baths2,191 sq. ft.
$712,650Active3 beds 3 baths2,191 sq. ft.27 Mendon Green Lane, Pittsford, NY 14534
MLS# R1654918Listed by: RE/MAX REALTY GROUP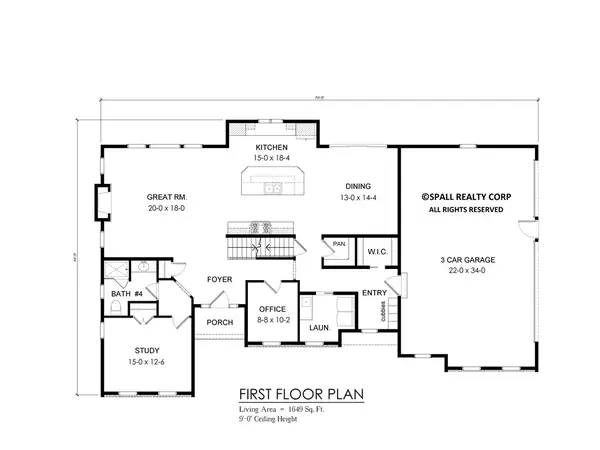 $995,900Active5 beds 4 baths3,343 sq. ft.
$995,900Active5 beds 4 baths3,343 sq. ft.20 Bridleridge Farms (lot 61), Pittsford, NY 14534
MLS# R1654536Listed by: SPALL REALTY CORP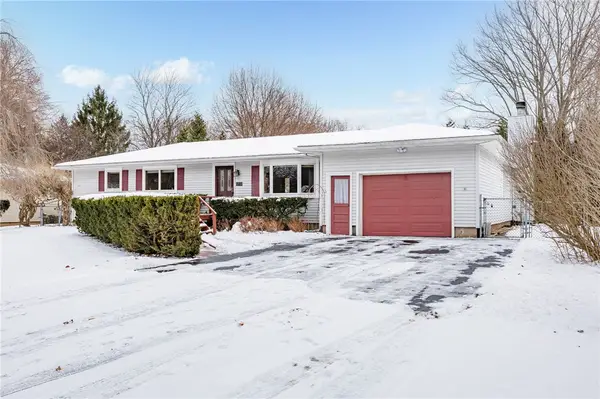 $374,900Active4 beds 3 baths1,644 sq. ft.
$374,900Active4 beds 3 baths1,644 sq. ft.108 Bradford Road, Pittsford, NY 14534
MLS# R1654696Listed by: RE/MAX PLUS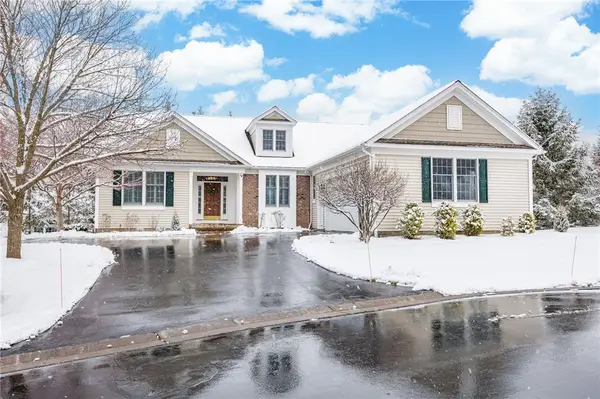 $585,000Pending3 beds 3 baths1,983 sq. ft.
$585,000Pending3 beds 3 baths1,983 sq. ft.14 Connemara Drive, Pittsford, NY 14534
MLS# R1654150Listed by: RED BARN PROPERTIES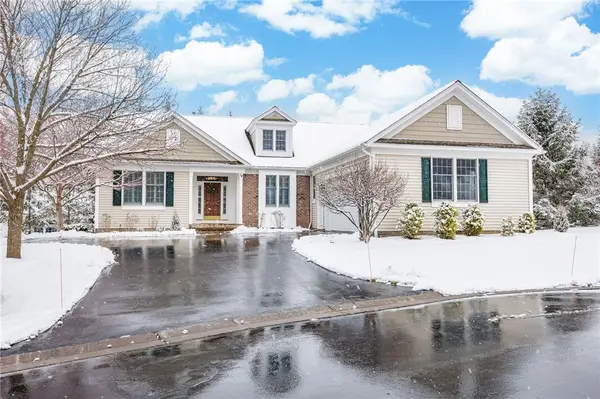 $585,000Pending3 beds 3 baths1,983 sq. ft.
$585,000Pending3 beds 3 baths1,983 sq. ft.14 Connemara Drive, Pittsford, NY 14534
MLS# R1654317Listed by: RED BARN PROPERTIES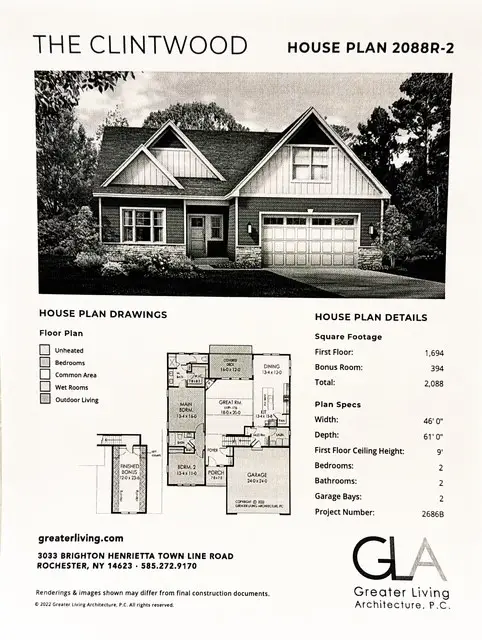 $730,800Active2 beds 2 baths1,694 sq. ft.
$730,800Active2 beds 2 baths1,694 sq. ft.20 Mendon Green Lane, Pittsford, NY 14534
MLS# R1654586Listed by: RE/MAX REALTY GROUP
