22 Whitecliff Drive, Pittsford, NY 14534
Local realty services provided by:ERA Team VP Real Estate
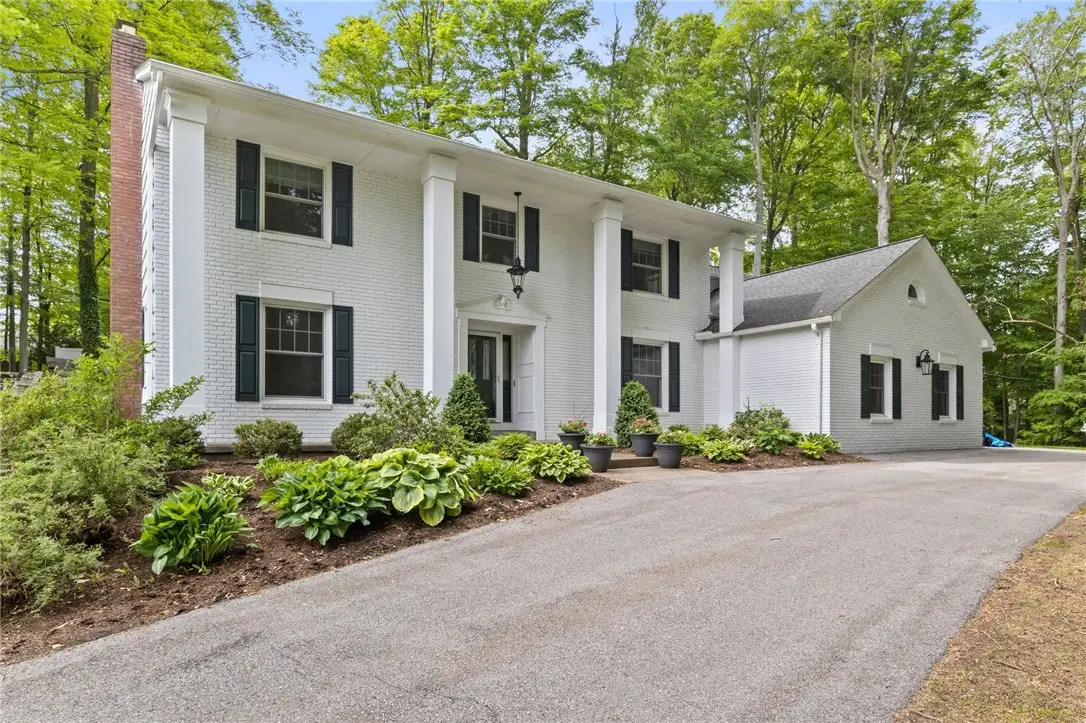
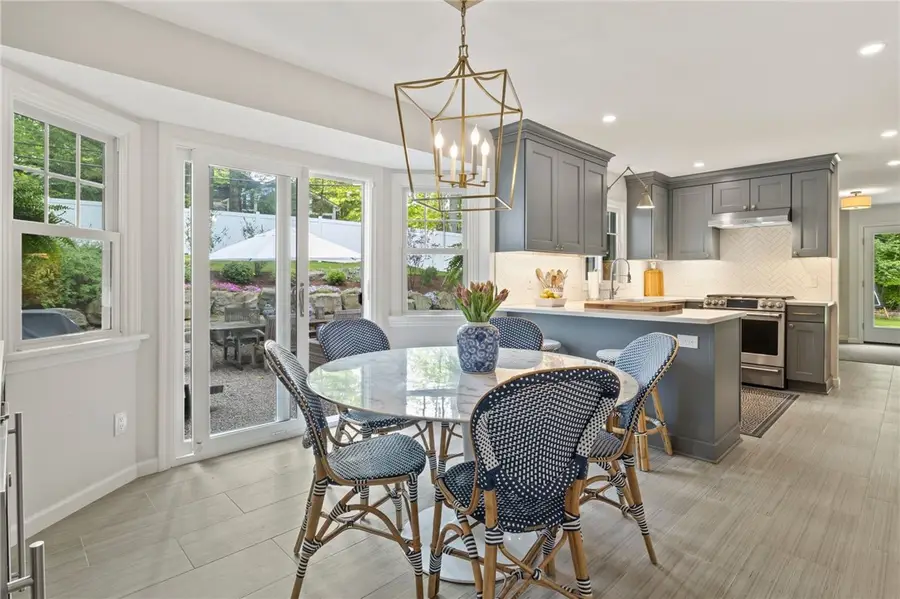

Listed by:amy w galbraith
Office:howard hanna
MLS#:R1607800
Source:NY_GENRIS
Price summary
- Price:$679,000
- Price per sq. ft.:$203.23
About this home
This is the one you’ve been waiting for—an exceptionally rare, fully renovated 5BR, 3.5BA home on a private, park-like .75-acre lot in one of Pittsford’s most coveted neighborhoods. Set back from the street and surrounded by mature trees, this unicorn property offers natural privacy, professionally designed landscaping, and multiple spaces to gather, play, and unwind. It’s walkable to three of Pittsford schools and just 2 miles from the Village, where canal-side cafés, boutiques, and charm await. Inside, light pours into warm, welcoming living spaces designed for everyday comfort and effortless entertaining. Enjoy two fireplaces, built-in storage, updated baths, a well-appointed kitchen, and a dedicated home office. Two spacious primary suites offer restful retreats, one featuring four California Closets—sliding doors from three rooms open to a patio courtyard, providing seamless indoor-outdoor flow. The backyard is a true sanctuary—complete with patio, fire pit, and room to roam. This home isn’t just move-in ready—it’s the one you thought you’d never find.
Delayed negotiations until June 5th at 5 PM.
Contact an agent
Home facts
- Year built:1969
- Listing Id #:R1607800
- Added:76 day(s) ago
- Updated:August 14, 2025 at 07:26 AM
Rooms and interior
- Bedrooms:5
- Total bathrooms:4
- Full bathrooms:3
- Half bathrooms:1
- Living area:3,341 sq. ft.
Heating and cooling
- Cooling:Central Air
- Heating:Forced Air, Gas
Structure and exterior
- Roof:Asphalt
- Year built:1969
- Building area:3,341 sq. ft.
- Lot area:0.72 Acres
Schools
- High school:Pittsford Mendon High
Utilities
- Water:Connected, Public, Water Connected
- Sewer:Connected, Sewer Connected
Finances and disclosures
- Price:$679,000
- Price per sq. ft.:$203.23
- Tax amount:$12,238
New listings near 22 Whitecliff Drive
- Open Sat, 11am to 12:30pmNew
 $449,900Active4 beds 3 baths2,106 sq. ft.
$449,900Active4 beds 3 baths2,106 sq. ft.45 Deer Creek Road, Pittsford, NY 14534
MLS# R1629795Listed by: KELLER WILLIAMS REALTY GREATER ROCHESTER - Open Sat, 11am to 1pmNew
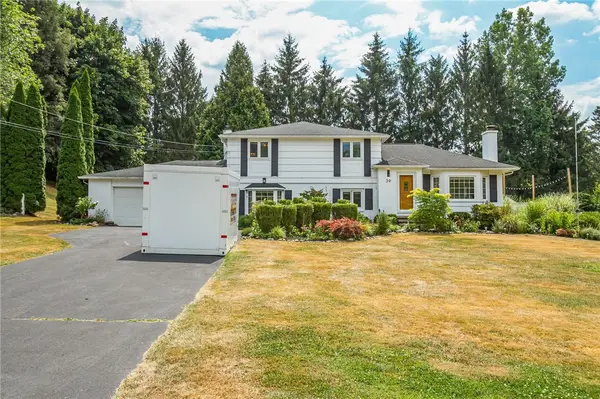 $450,000Active4 beds 3 baths1,996 sq. ft.
$450,000Active4 beds 3 baths1,996 sq. ft.39 Knickerbocker Rd, Pittsford, NY 14534
MLS# R1629190Listed by: KELLER WILLIAMS REALTY GREATER ROCHESTER - Open Sat, 12 to 2pmNew
 $374,900Active3 beds 2 baths1,612 sq. ft.
$374,900Active3 beds 2 baths1,612 sq. ft.34 Harper Drive, Pittsford, NY 14534
MLS# R1629708Listed by: KELLER WILLIAMS REALTY GATEWAY - New
 $619,900Active4 beds 3 baths2,833 sq. ft.
$619,900Active4 beds 3 baths2,833 sq. ft.4 Wild Berry Lane, Pittsford, NY 14534
MLS# R1627819Listed by: HOWARD HANNA - New
 $299,900Active2 beds 3 baths1,468 sq. ft.
$299,900Active2 beds 3 baths1,468 sq. ft.54 Stonington Drive, Pittsford, NY 14534
MLS# R1630190Listed by: HOWARD HANNA - Open Sun, 12:30 to 2pmNew
 $400,000Active3 beds 2 baths2,032 sq. ft.
$400,000Active3 beds 2 baths2,032 sq. ft.5 W Jefferson Road, Pittsford, NY 14534
MLS# R1627831Listed by: RE/MAX PLUS - New
 $389,900Active3 beds 3 baths1,319 sq. ft.
$389,900Active3 beds 3 baths1,319 sq. ft.178 S Main Street, Pittsford, NY 14534
MLS# R1629608Listed by: EMPIRE REALTY GROUP - New
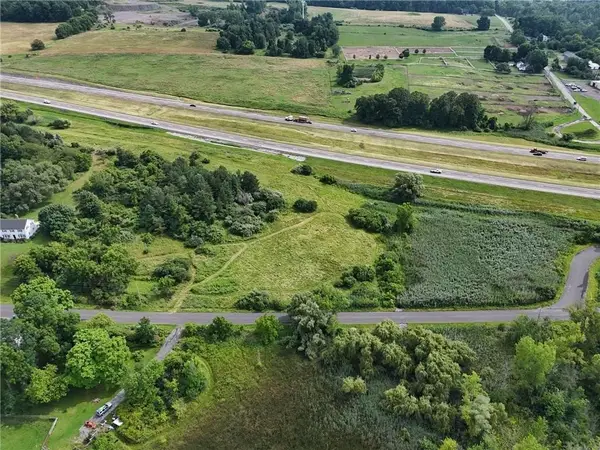 $79,900Active4.4 Acres
$79,900Active4.4 Acres95 N Wilmarth Road, Pittsford, NY 14534
MLS# R1629887Listed by: HOWARD HANNA  $260,000Pending3 beds 1 baths1,267 sq. ft.
$260,000Pending3 beds 1 baths1,267 sq. ft.6 Cullens Run, Pittsford, NY 14534
MLS# R1628981Listed by: HOWARD HANNA LAKE GROUP- New
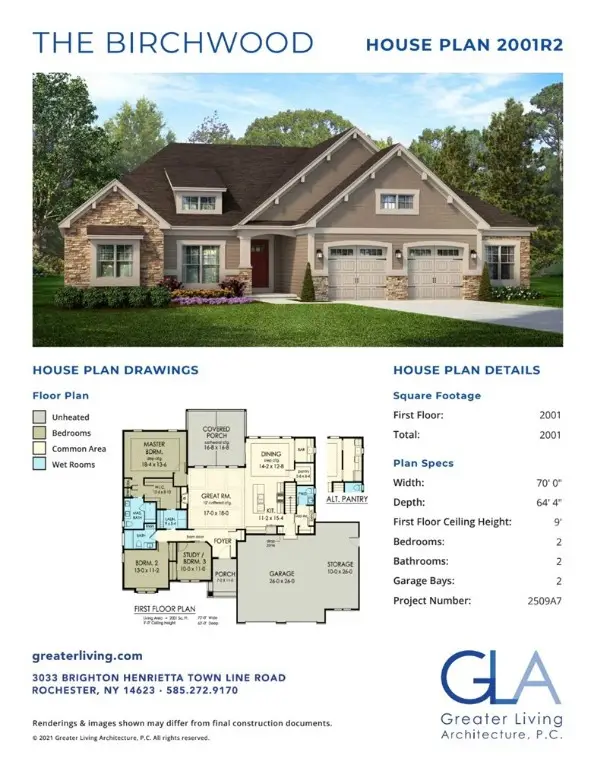 $681,900Active3 beds 3 baths2,001 sq. ft.
$681,900Active3 beds 3 baths2,001 sq. ft.18 Mendon Green Lane, Pittsford, NY 14534
MLS# R1584678Listed by: RE/MAX REALTY GROUP
