23 Mendon Green Lane, Pittsford, NY 14534
Local realty services provided by:ERA Team VP Real Estate
23 Mendon Green Lane,Pittsford, NY 14534
$672,750
- 4 Beds
- 3 Baths
- 2,070 sq. ft.
- Single family
- Active
Listed by: cindy b. rosato, diane calcagno-jackson
Office: re/max realty group
MLS#:R1584681
Source:NY_GENRIS
Price summary
- Price:$672,750
- Price per sq. ft.:$325
- Monthly HOA dues:$33.33
About this home
We are custom Homebuilders!!! This is our 7th subdivision! We will build ANY plan!! We have some to choose from but you are not limited to these. This plan is the San Dimas with 4 bedrooms and 2.5 baths. Great room is 20'8" x 15' with gas log fireplace and custom mantle. Full wall of windows, too! Large island in the kitchen opens to the dining area. First floor laundry and large walk-in closet for the mudroom. 2 story foyer! Double sink vanity in the main bath. Wait...did I tell you about the walk-in BUTLER'S PANTRY that is similar to our model!? Custom finish trim package in all Antonelli-built homes. Craig and his team make building easy!! Work directly through the builder - no foreman or middleman to deal with. Agents, bring those buyers that do NOT want to compete! Save tax money the first 2 years! Total of 30 gorgeous lots, many to choose from. Walk-out lots and culdesac lots are extra! Just minutes to both Pittsford Village and Mendon 4 Corners. There are also acres and acres of walking paths. The HOA fee is only $400/year, and there are NO rules except Town of Mendon zoning laws. This fee covers the insurance for the common areas, the taxes, the retention pond, and the paths. Do not miss this new subdivision!!
Contact an agent
Home facts
- Year built:2025
- Listing ID #:R1584681
- Added:144 day(s) ago
- Updated:December 31, 2025 at 03:45 PM
Rooms and interior
- Bedrooms:4
- Total bathrooms:3
- Full bathrooms:2
- Half bathrooms:1
- Living area:2,070 sq. ft.
Heating and cooling
- Cooling:Central Air
- Heating:Forced Air, Gas
Structure and exterior
- Roof:Asphalt
- Year built:2025
- Building area:2,070 sq. ft.
- Lot area:0.35 Acres
Schools
- High school:Pittsford Mendon High
- Middle school:Barker Road Middle
- Elementary school:Thornell Road
Utilities
- Water:Connected, Public, Water Connected
- Sewer:Connected, Sewer Connected
Finances and disclosures
- Price:$672,750
- Price per sq. ft.:$325
New listings near 23 Mendon Green Lane
- Open Sat, 1 to 3pmNew
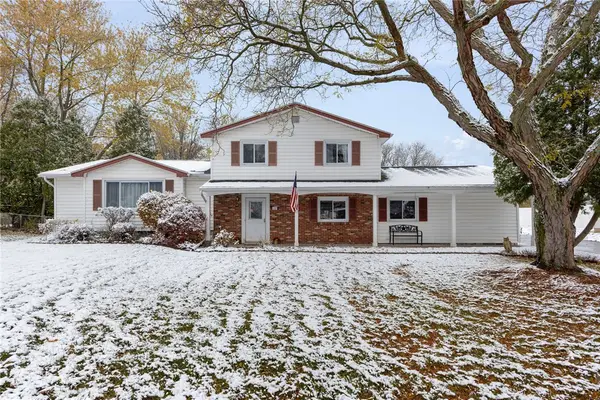 $279,900Active3 beds 2 baths1,814 sq. ft.
$279,900Active3 beds 2 baths1,814 sq. ft.27 Marr Drive, Pittsford, NY 14534
MLS# R1654203Listed by: HOWARD HANNA 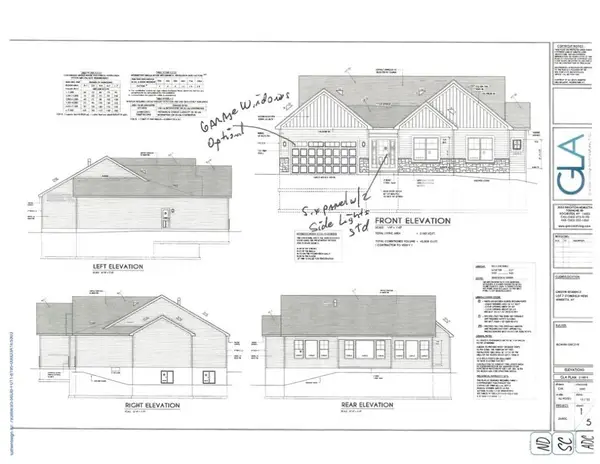 Listed by ERA$600,000Pending3 beds 3 baths2,160 sq. ft.
Listed by ERA$600,000Pending3 beds 3 baths2,160 sq. ft.22 Stonefield Mews Lane, Pittsford, NY 14534
MLS# R1655924Listed by: HUNT REAL ESTATE ERA/COLUMBUS- New
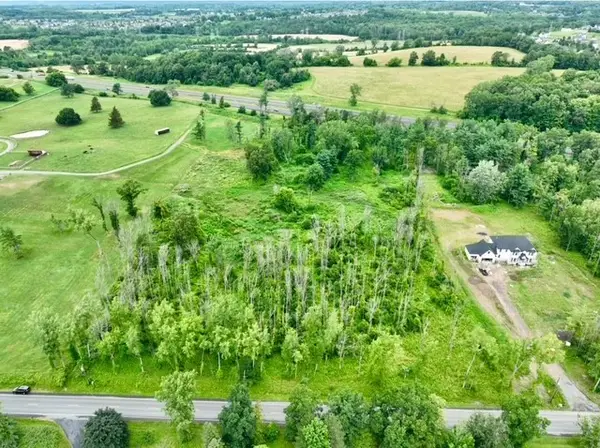 $299,000Active10 Acres
$299,000Active10 AcresCanfield Road, Pittsford, NY 14534
MLS# R1653303Listed by: HOWARD HANNA 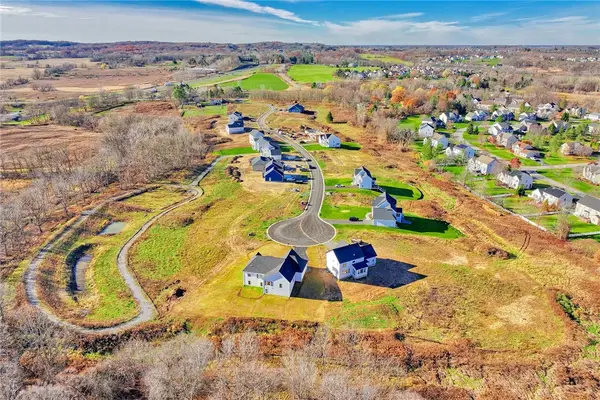 $667,800Active3 beds 2 baths1,908 sq. ft.
$667,800Active3 beds 2 baths1,908 sq. ft.8 Mendon Green Lane, Pittsford, NY 14534
MLS# R1654597Listed by: RE/MAX REALTY GROUP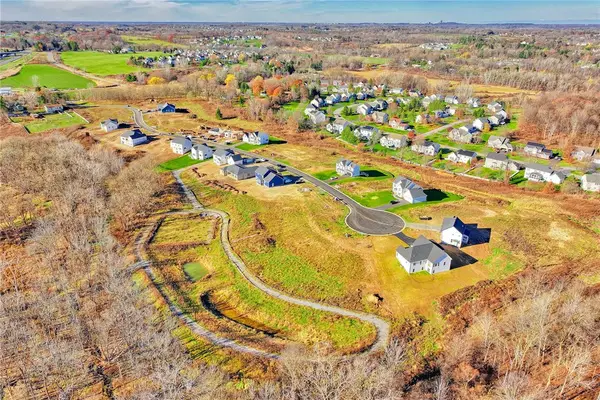 $712,650Active3 beds 3 baths2,191 sq. ft.
$712,650Active3 beds 3 baths2,191 sq. ft.27 Mendon Green Lane, Pittsford, NY 14534
MLS# R1654918Listed by: RE/MAX REALTY GROUP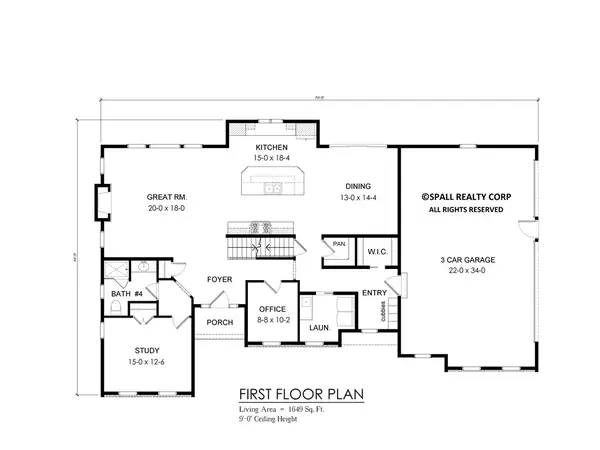 $995,900Active5 beds 4 baths3,343 sq. ft.
$995,900Active5 beds 4 baths3,343 sq. ft.20 Bridleridge Farms (lot 61), Pittsford, NY 14534
MLS# R1654536Listed by: SPALL REALTY CORP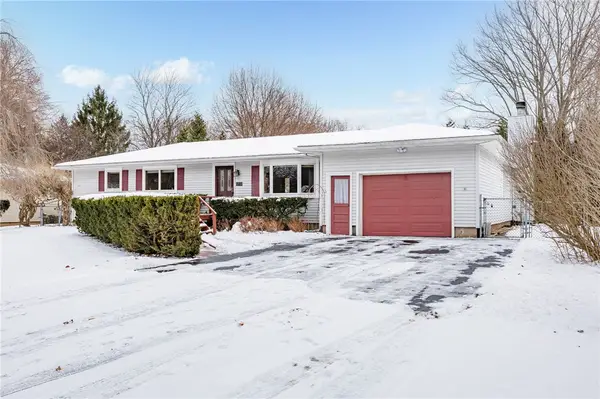 $374,900Active4 beds 3 baths1,644 sq. ft.
$374,900Active4 beds 3 baths1,644 sq. ft.108 Bradford Road, Pittsford, NY 14534
MLS# R1654696Listed by: RE/MAX PLUS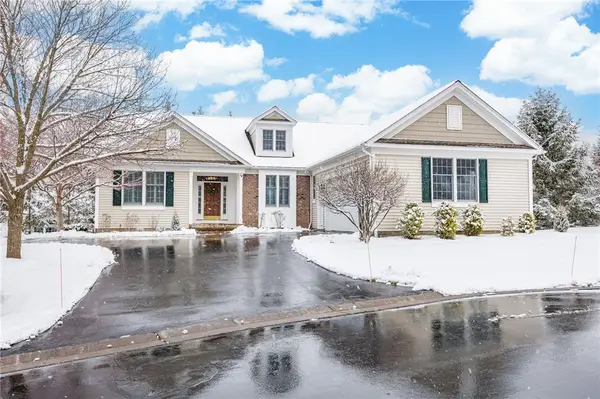 $585,000Pending3 beds 3 baths1,983 sq. ft.
$585,000Pending3 beds 3 baths1,983 sq. ft.14 Connemara Drive, Pittsford, NY 14534
MLS# R1654150Listed by: RED BARN PROPERTIES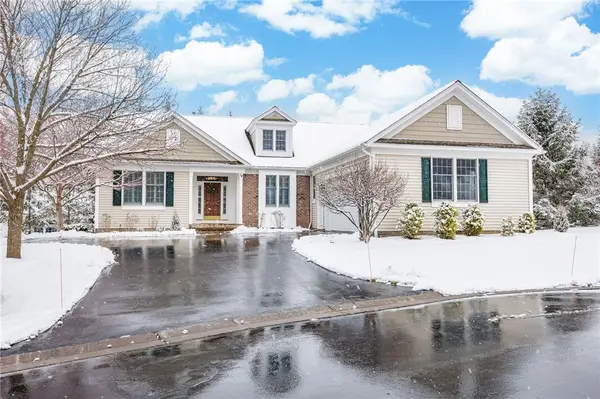 $585,000Pending3 beds 3 baths1,983 sq. ft.
$585,000Pending3 beds 3 baths1,983 sq. ft.14 Connemara Drive, Pittsford, NY 14534
MLS# R1654317Listed by: RED BARN PROPERTIES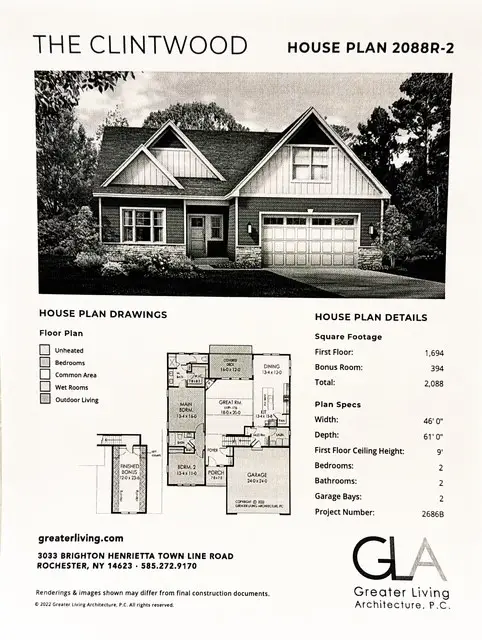 $730,800Active2 beds 2 baths1,694 sq. ft.
$730,800Active2 beds 2 baths1,694 sq. ft.20 Mendon Green Lane, Pittsford, NY 14534
MLS# R1654586Listed by: RE/MAX REALTY GROUP
