24 Mendon Green Lane, Pittsford, NY 14534
Local realty services provided by:ERA Team VP Real Estate
24 Mendon Green Lane,Pittsford, NY 14534
$703,300
- 3 Beds
- 3 Baths
- 2,164 sq. ft.
- Single family
- Active
Listed by: cindy b. rosato, diane calcagno-jackson
Office: re/max realty group
MLS#:R1584679
Source:NY_GENRIS
Price summary
- Price:$703,300
- Price per sq. ft.:$325
- Monthly HOA dues:$33.33
About this home
Custom homebuilder- ANY plan, ours or yours, or we can make one for you! The Bristol plan attached to this lot - 3 bedroom 2.5 bath home with a 17'2" x 14' primary bedroom!! Great room with gas log fireplace and custom mantle, large corner pantry, full wall of glass to the back of the home. Built-in cubbies and closet for the back entrance/mudroom area along with first floor laundry. Garage on this plan is 24' X 26'. Double sink vanity in primary bath along with large walk-in closet. Full front porch for those quiet nights. The covered porch is additional to this pricing. Custom finish trim package in all Antonelli-built homes. Craig and his team make building easy!! Work directly through the builder - no foreman or middleman to deal with. Agents, bring those buyers that do NOT want to compete! Save tax money the first 2 years! Total of 30 gorgeous lots, many to choose from. Walk-out lots and culdesac lots are extra! Just minutes to both Pittsford Village and Mendon 4 Corners. There are also acres and acres of walking paths. The HOA fee is only $400/year, and there are NO rules except Town of Mendon zoning laws. This fee covers the insurance for the common areas, the taxes, the retention pond, and the paths. Do not miss this new subdivision!!
Contact an agent
Home facts
- Year built:2025
- Listing ID #:R1584679
- Added:144 day(s) ago
- Updated:December 31, 2025 at 03:45 PM
Rooms and interior
- Bedrooms:3
- Total bathrooms:3
- Full bathrooms:2
- Half bathrooms:1
- Living area:2,164 sq. ft.
Heating and cooling
- Cooling:Central Air
- Heating:Forced Air, Gas
Structure and exterior
- Roof:Asphalt
- Year built:2025
- Building area:2,164 sq. ft.
- Lot area:0.36 Acres
Schools
- High school:Pittsford Mendon High
- Middle school:Barker Road Middle
- Elementary school:Thornell Road
Utilities
- Water:Connected, Public, Water Connected
- Sewer:Connected, Sewer Connected
Finances and disclosures
- Price:$703,300
- Price per sq. ft.:$325
New listings near 24 Mendon Green Lane
- Open Sat, 1 to 3pmNew
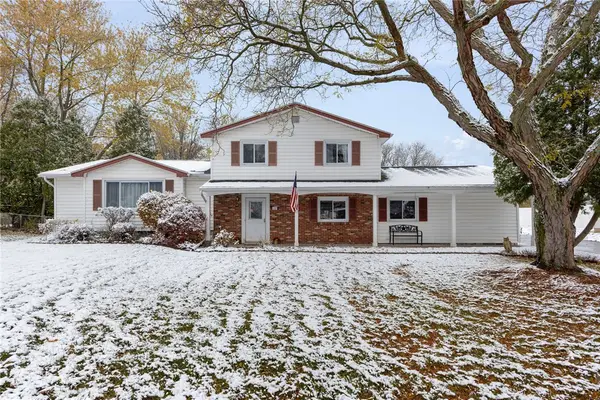 $279,900Active3 beds 2 baths1,814 sq. ft.
$279,900Active3 beds 2 baths1,814 sq. ft.27 Marr Drive, Pittsford, NY 14534
MLS# R1654203Listed by: HOWARD HANNA 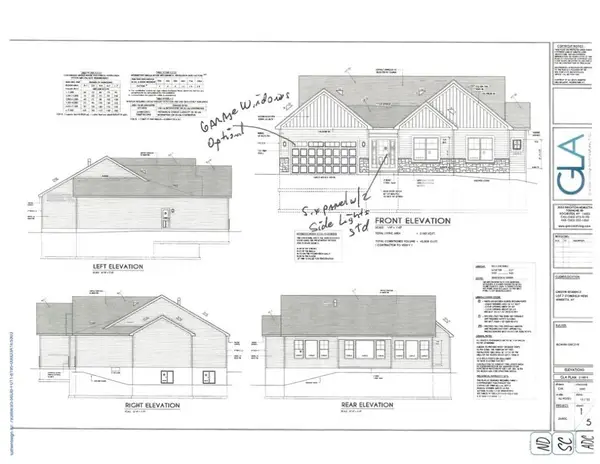 Listed by ERA$600,000Pending3 beds 3 baths2,160 sq. ft.
Listed by ERA$600,000Pending3 beds 3 baths2,160 sq. ft.22 Stonefield Mews Lane, Pittsford, NY 14534
MLS# R1655924Listed by: HUNT REAL ESTATE ERA/COLUMBUS- New
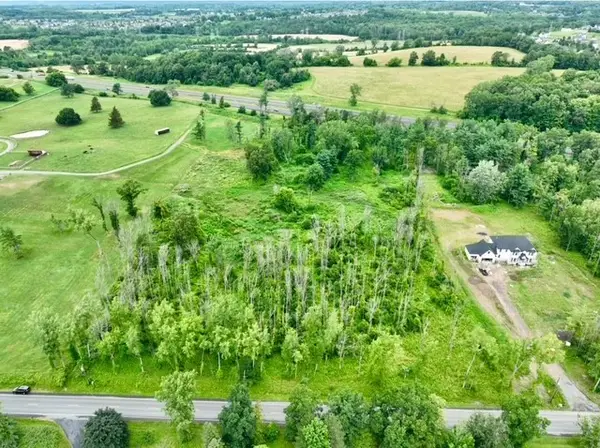 $299,000Active10 Acres
$299,000Active10 AcresCanfield Road, Pittsford, NY 14534
MLS# R1653303Listed by: HOWARD HANNA 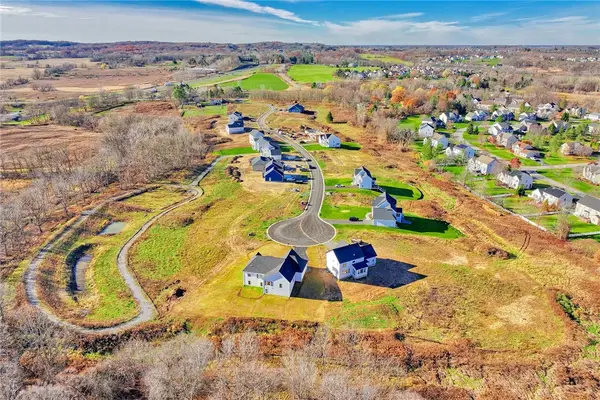 $667,800Active3 beds 2 baths1,908 sq. ft.
$667,800Active3 beds 2 baths1,908 sq. ft.8 Mendon Green Lane, Pittsford, NY 14534
MLS# R1654597Listed by: RE/MAX REALTY GROUP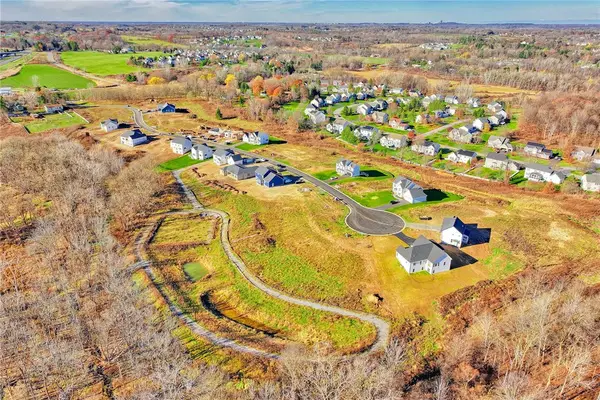 $712,650Active3 beds 3 baths2,191 sq. ft.
$712,650Active3 beds 3 baths2,191 sq. ft.27 Mendon Green Lane, Pittsford, NY 14534
MLS# R1654918Listed by: RE/MAX REALTY GROUP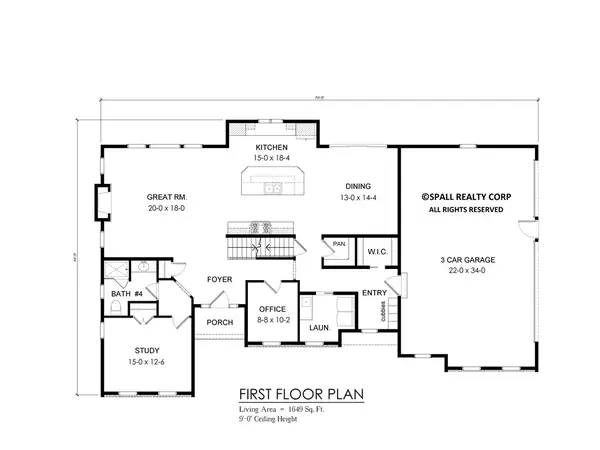 $995,900Active5 beds 4 baths3,343 sq. ft.
$995,900Active5 beds 4 baths3,343 sq. ft.20 Bridleridge Farms (lot 61), Pittsford, NY 14534
MLS# R1654536Listed by: SPALL REALTY CORP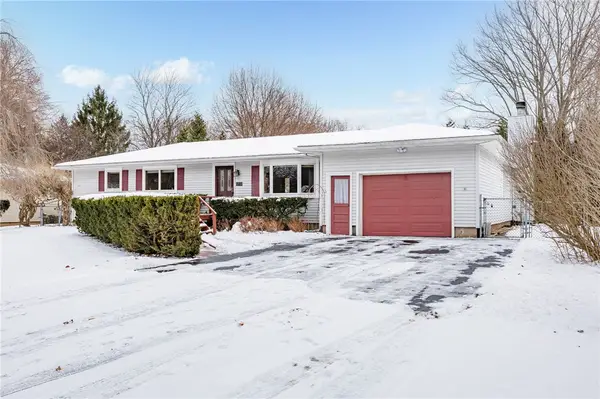 $374,900Active4 beds 3 baths1,644 sq. ft.
$374,900Active4 beds 3 baths1,644 sq. ft.108 Bradford Road, Pittsford, NY 14534
MLS# R1654696Listed by: RE/MAX PLUS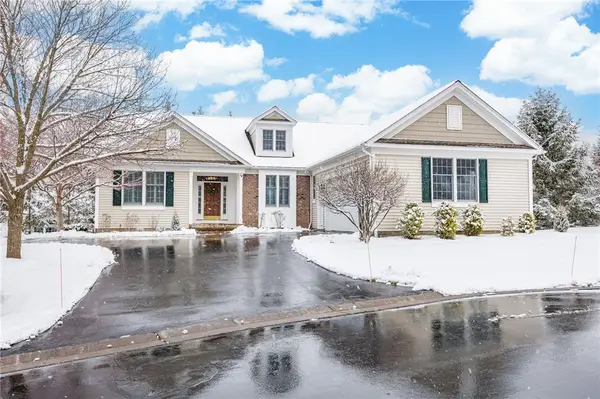 $585,000Pending3 beds 3 baths1,983 sq. ft.
$585,000Pending3 beds 3 baths1,983 sq. ft.14 Connemara Drive, Pittsford, NY 14534
MLS# R1654150Listed by: RED BARN PROPERTIES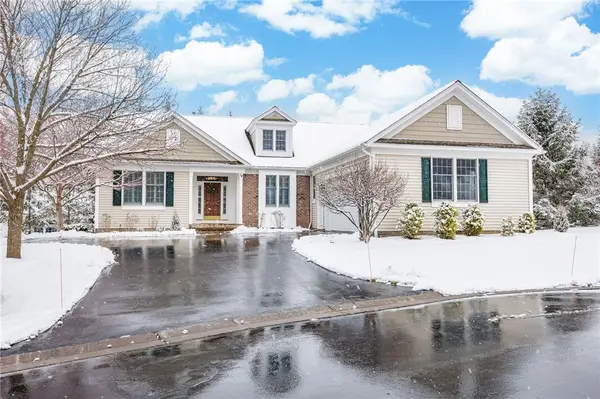 $585,000Pending3 beds 3 baths1,983 sq. ft.
$585,000Pending3 beds 3 baths1,983 sq. ft.14 Connemara Drive, Pittsford, NY 14534
MLS# R1654317Listed by: RED BARN PROPERTIES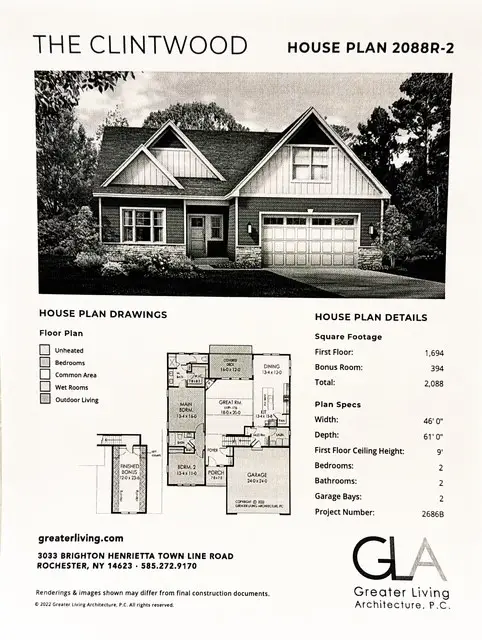 $730,800Active2 beds 2 baths1,694 sq. ft.
$730,800Active2 beds 2 baths1,694 sq. ft.20 Mendon Green Lane, Pittsford, NY 14534
MLS# R1654586Listed by: RE/MAX REALTY GROUP
