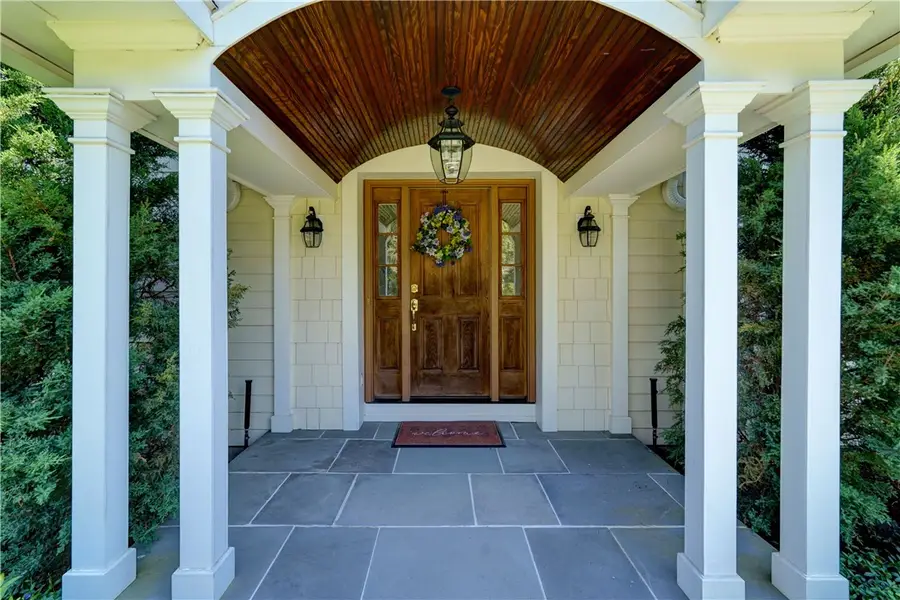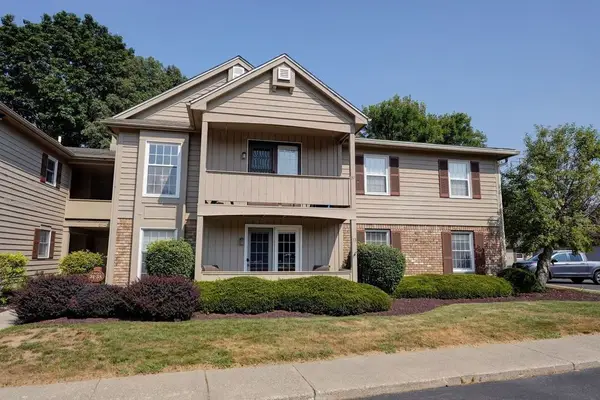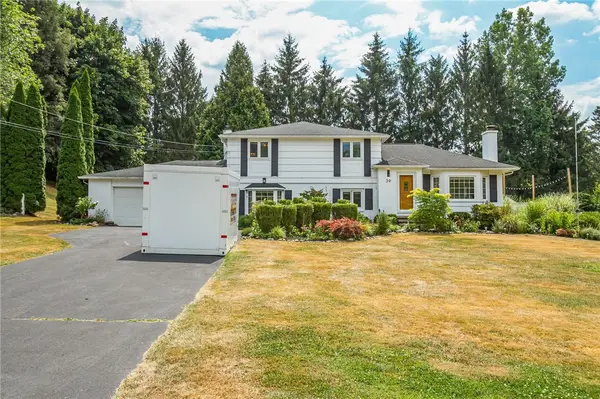29 Sandpiper Lane, Pittsford, NY 14534
Local realty services provided by:ERA Team VP Real Estate



29 Sandpiper Lane,Pittsford, NY 14534
$650,000
- 5 Beds
- 4 Baths
- 3,183 sq. ft.
- Single family
- Pending
Listed by:mitchell trip pierson iii
Office:mitchell pierson, jr., inc.
MLS#:R1614214
Source:NY_GENRIS
Price summary
- Price:$650,000
- Price per sq. ft.:$204.21
About this home
Some houses are in good shape, others are in move-in condition. This one is at another level.
Snuggled into the Cricket Hill neighborhood this 1965 Classic Center Entrance Colonial feels like it was built five years ago mostly because that’s when the owner finished all of the updates and upgrades.
There is a brand new Primary Suite on the first floor, brand new kitchen, updated bathrooms, refinished hardwood floors, Hardie Plank Siding, new windows, finished lower level with egress window, attached garage with epoxy floor and new shelving, a brand new laundry/mudroom, custom built-ins throughout and a screened in porch to enjoy the meticulously maintained landscaping with irrigation system and sprinklers. Not to mention that you are walking distance to the Village of Pittsford.
Phew, that’s a mouthful. This place is special. One look and you’ll feel like you’re home.
DELAYED NEGOTIATIONS- June 17th, 2025 at 12pm
Contact an agent
Home facts
- Year built:1965
- Listing Id #:R1614214
- Added:64 day(s) ago
- Updated:August 16, 2025 at 07:27 AM
Rooms and interior
- Bedrooms:5
- Total bathrooms:4
- Full bathrooms:3
- Half bathrooms:1
- Living area:3,183 sq. ft.
Heating and cooling
- Cooling:Central Air, Wall Units, Zoned
- Heating:Forced Air, Gas
Structure and exterior
- Year built:1965
- Building area:3,183 sq. ft.
- Lot area:0.46 Acres
Schools
- High school:Pittsford Sutherland High
- Middle school:Calkins Road Middle
Utilities
- Water:Connected, Public, Water Connected
- Sewer:Connected, Sewer Connected
Finances and disclosures
- Price:$650,000
- Price per sq. ft.:$204.21
- Tax amount:$14,666
New listings near 29 Sandpiper Lane
- New
 $599,900Active3 beds 3 baths2,711 sq. ft.
$599,900Active3 beds 3 baths2,711 sq. ft.40 Tobey Brook, Pittsford, NY 14534
MLS# R1630812Listed by: HOWARD HANNA - New
 $250,000Active2 beds 2 baths1,080 sq. ft.
$250,000Active2 beds 2 baths1,080 sq. ft.15 Wood Creek Drive, Pittsford, NY 14534
MLS# R1630833Listed by: TRU AGENT REAL ESTATE - New
 $599,900Active3 beds 3 baths2,711 sq. ft.
$599,900Active3 beds 3 baths2,711 sq. ft.40 Tobey Brook, Pittsford, NY 14534
MLS# R1630835Listed by: HOWARD HANNA - New
 $499,900Active3 beds 3 baths2,112 sq. ft.
$499,900Active3 beds 3 baths2,112 sq. ft.5 Greentree, Pittsford, NY 14534
MLS# R1626341Listed by: RE/MAX REALTY GROUP - New
 $395,000Active4 beds 3 baths2,402 sq. ft.
$395,000Active4 beds 3 baths2,402 sq. ft.32 Kimberly Road, Pittsford, NY 14534
MLS# R1630669Listed by: NICODEMI REALTORS - New
 $259,000Active2 beds 2 baths1,080 sq. ft.
$259,000Active2 beds 2 baths1,080 sq. ft.33 Wood Creek Drive, Pittsford, NY 14534
MLS# R1630919Listed by: RED BARN PROPERTIES - Open Sat, 11am to 12:30pmNew
 $449,900Active4 beds 3 baths2,106 sq. ft.
$449,900Active4 beds 3 baths2,106 sq. ft.45 Deer Creek Road, Pittsford, NY 14534
MLS# R1629795Listed by: KELLER WILLIAMS REALTY GREATER ROCHESTER - Open Sat, 11am to 1pmNew
 $450,000Active4 beds 3 baths1,996 sq. ft.
$450,000Active4 beds 3 baths1,996 sq. ft.39 Knickerbocker Rd, Pittsford, NY 14534
MLS# R1629190Listed by: KELLER WILLIAMS REALTY GREATER ROCHESTER - Open Sat, 12 to 2pmNew
 $374,900Active3 beds 2 baths1,612 sq. ft.
$374,900Active3 beds 2 baths1,612 sq. ft.34 Harper Drive, Pittsford, NY 14534
MLS# R1629708Listed by: KELLER WILLIAMS REALTY GATEWAY - Open Sun, 2:30 to 4pmNew
 $619,900Active4 beds 3 baths2,833 sq. ft.
$619,900Active4 beds 3 baths2,833 sq. ft.4 Wild Berry Lane, Pittsford, NY 14534
MLS# R1627819Listed by: HOWARD HANNA
