30 Framingham Lane, Pittsford, NY 14534
Local realty services provided by:HUNT Real Estate ERA
30 Framingham Lane,Pittsford, NY 14534
$635,000
- 4 Beds
- 4 Baths
- - sq. ft.
- Single family
- Sold
Listed by: hollis a. creek
Office: howard hanna
MLS#:R1644726
Source:NY_GENRIS
Sorry, we are unable to map this address
Price summary
- Price:$635,000
About this home
LOCATION, LOCATION, LOCATION! IN THE HEART OF PITTSFORD WITH THE ERIE CANAL IN YOUR BACK YARD! WALK/BIKE TO HISTORIC PITTSFORD VILLAGE WHERE YOU'LL FIND DINING, SHOPPING, LIBRARY AND SO MUCH MORE! THE FANTASTIC SCHOTTLAND YMCA IS RIGHT AROUND THE CORNER, AS WELL AS LOCK 32 CANAL PARK! JUST MINUTES AWAY FROM SCHOOLS, UNIVERSITIES, HOSPITALS, COUNTRY CLUBS AND EASY ACCESS TO EXPRESSWAYS! INSIDE THIS CHARMING, SPACIOUS HOME, YOU'LL FIND IT'S BEEN TASTEFULLY UPDATED AND VERY WELL CARED FOR! HARDWOODS THROUGHOUT, NEW KITCHEN OPENS TO VAULTED GREAT ROOM WITH HANDSOME GAS FIREPLACE SURROUNDED BY STONE ACCENTED MANTEL! ALL OVERLOOKING THE ROLLING, FULLY FENCED IN BACK YARD WITH NEW DECK IN 2024, PROFESSIONAL HARDSCAPING/LANDSCAPING AND DARLING STORAGE SHED! LOVELY, TRADITIONAL LIVING ROOM/DINING ROOM COMBO WITH AN ADDITIONAL, LIGHT FILLED FOUR-SEASON PORCH! SECOND FLOOR PRIMARY ENSUITE AND LARGE WALK-IN CLOSET, THREE ADDITIONAL BEDROOMS AND SPACIOUS SECOND FULL BATH! FIRST FLOOR LAUNDRY, PARTIALLY FINISHED WALK OUT LOWER LEVEL MAKE FOR EASY LIVING RIGHT HERE AT 30 FRAMINGHAM LN.! SQUARE FOOTAGE DIFFERENCE IS INCLUDING AN ADDITION AND FINISHED LOWER LEVEL W/WALK-OUT PER SELLER. UPDATES: NEW ROOF, NEW FRONT AND SIDE WINDOWS 2008, ADDITION 2009, KITCHEN REMODEL 2018, EXRTERIOR PAINTED 2022, FENCE 2022, DECK 2024. DELAYED SHOWINGS UNTIL WEDNESDAY 10/15 @ 12:00PM. DELAYED NEGOTIATIONS UNTIL WEDNESDAY 10/22 @ 12:00PM
Contact an agent
Home facts
- Year built:1978
- Listing ID #:R1644726
- Added:64 day(s) ago
- Updated:December 17, 2025 at 08:46 PM
Rooms and interior
- Bedrooms:4
- Total bathrooms:4
- Full bathrooms:2
- Half bathrooms:2
Heating and cooling
- Cooling:Central Air
- Heating:Baseboard, Forced Air, Gas
Structure and exterior
- Roof:Asphalt
- Year built:1978
Schools
- High school:Pittsford Sutherland High
- Middle school:Calkins Road Middle
Utilities
- Water:Connected, Public, Water Connected
- Sewer:Connected, Sewer Connected
Finances and disclosures
- Price:$635,000
- Tax amount:$12,027
New listings near 30 Framingham Lane
- New
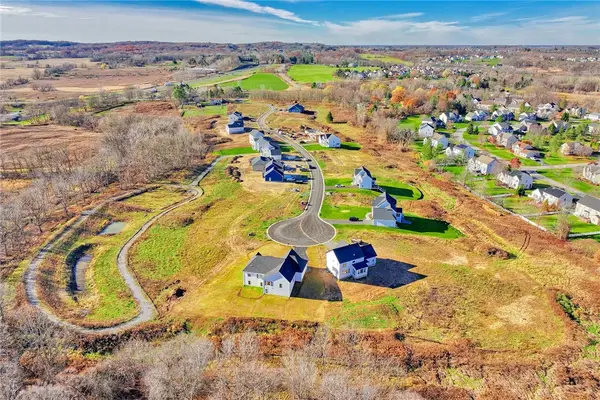 $667,800Active3 beds 2 baths1,908 sq. ft.
$667,800Active3 beds 2 baths1,908 sq. ft.8 Mendon Green Lane, Pittsford, NY 14534
MLS# R1654597Listed by: RE/MAX REALTY GROUP - New
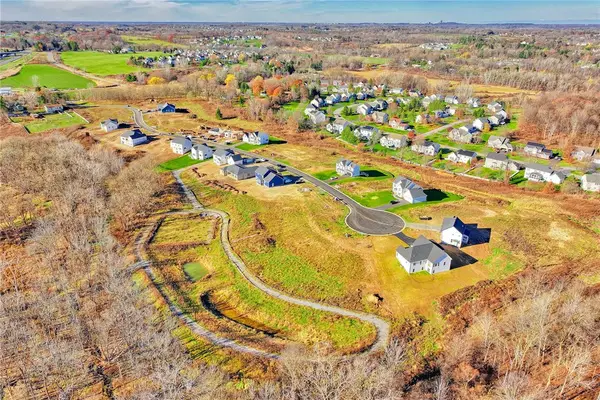 $712,650Active3 beds 3 baths2,191 sq. ft.
$712,650Active3 beds 3 baths2,191 sq. ft.27 Mendon Green Lane, Pittsford, NY 14534
MLS# R1654918Listed by: RE/MAX REALTY GROUP - New
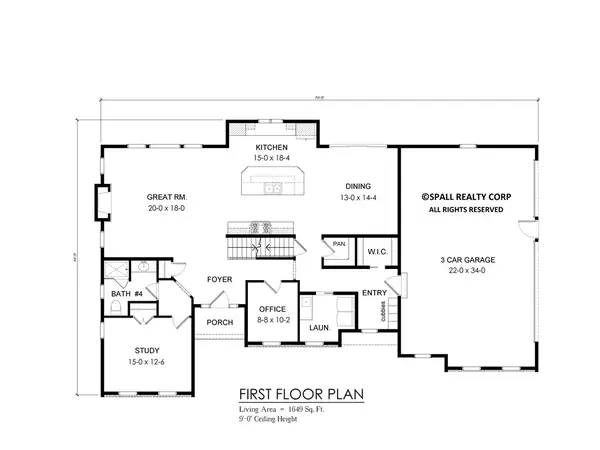 $995,900Active5 beds 4 baths3,343 sq. ft.
$995,900Active5 beds 4 baths3,343 sq. ft.20 Bridleridge Farms (lot 61), Pittsford, NY 14534
MLS# R1654536Listed by: SPALL REALTY CORP - Open Wed, 5 to 7pmNew
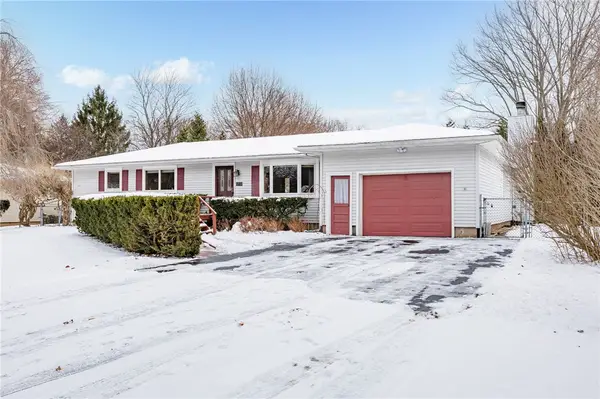 $374,900Active4 beds 3 baths1,644 sq. ft.
$374,900Active4 beds 3 baths1,644 sq. ft.108 Bradford Road, Pittsford, NY 14534
MLS# R1654696Listed by: RE/MAX PLUS 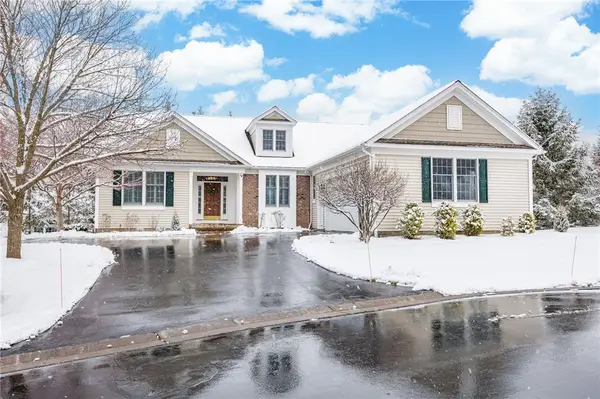 $585,000Pending3 beds 3 baths1,983 sq. ft.
$585,000Pending3 beds 3 baths1,983 sq. ft.14 Connemara Drive, Pittsford, NY 14534
MLS# R1654150Listed by: RED BARN PROPERTIES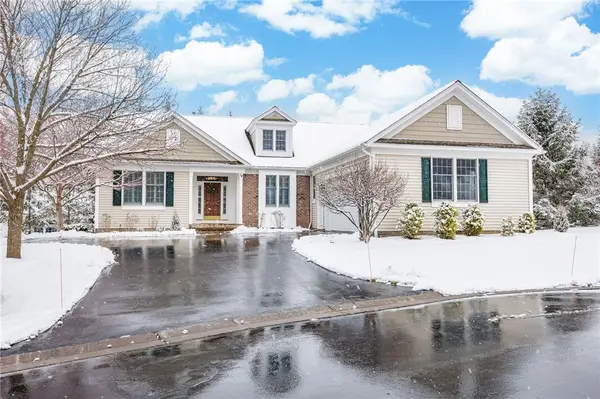 $585,000Pending3 beds 3 baths1,983 sq. ft.
$585,000Pending3 beds 3 baths1,983 sq. ft.14 Connemara Drive, Pittsford, NY 14534
MLS# R1654317Listed by: RED BARN PROPERTIES- New
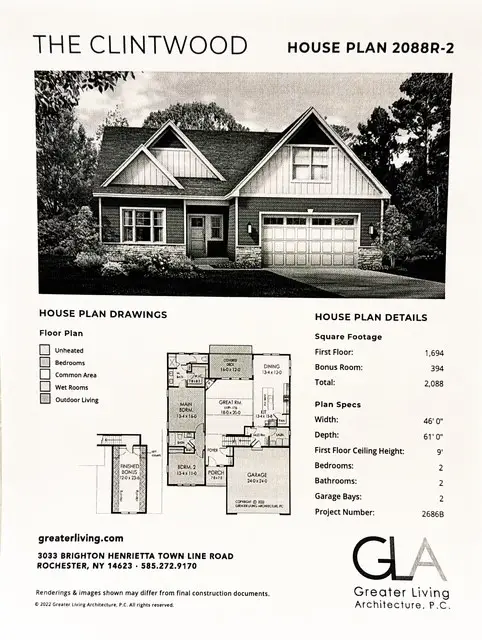 $730,800Active2 beds 2 baths1,694 sq. ft.
$730,800Active2 beds 2 baths1,694 sq. ft.20 Mendon Green Lane, Pittsford, NY 14534
MLS# R1654586Listed by: RE/MAX REALTY GROUP - New
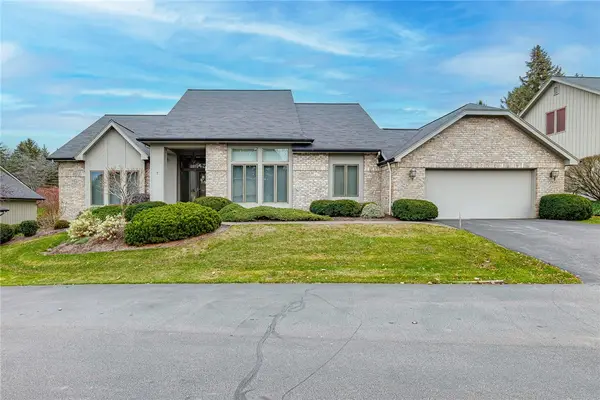 $499,900Active3 beds 3 baths2,380 sq. ft.
$499,900Active3 beds 3 baths2,380 sq. ft.7 Doral Court, Pittsford, NY 14534
MLS# R1651988Listed by: RE/MAX REALTY GROUP - New
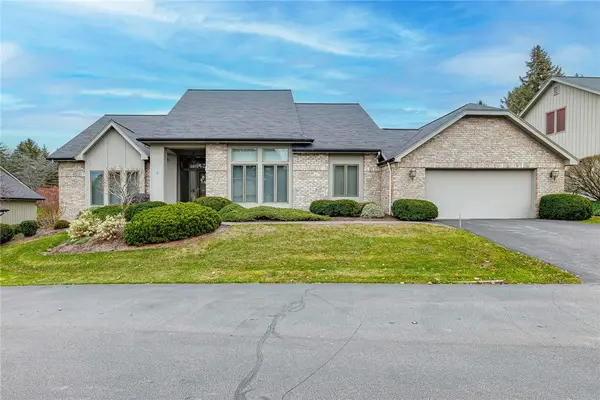 $499,900Active3 beds 3 baths2,380 sq. ft.
$499,900Active3 beds 3 baths2,380 sq. ft.7 Doral Court, Pittsford, NY 14534
MLS# R1651989Listed by: RE/MAX REALTY GROUP 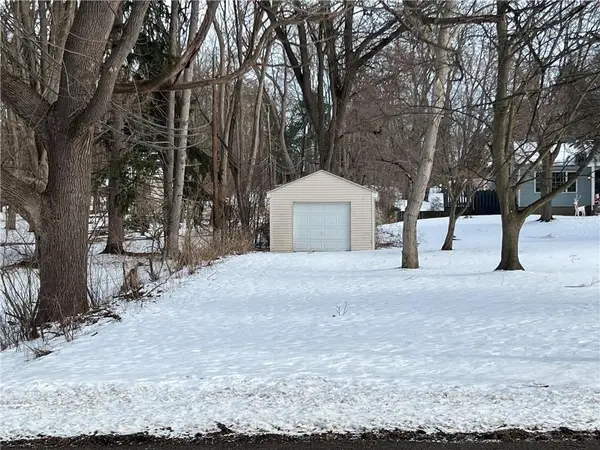 $89,900Active0.27 Acres
$89,900Active0.27 Acres1344 Marsh Road, Pittsford, NY 14534
MLS# R1653042Listed by: RE/MAX PLUS
