37 Turning Leaf Drive, Pittsford, NY 14534
Local realty services provided by:ERA Team VP Real Estate
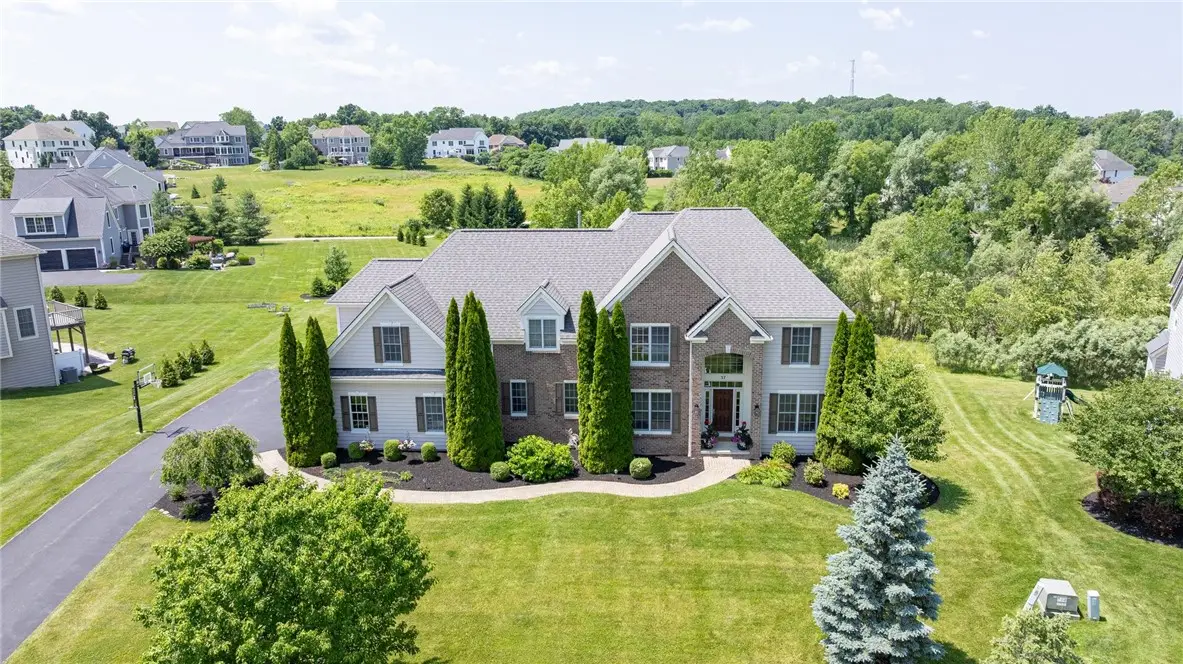

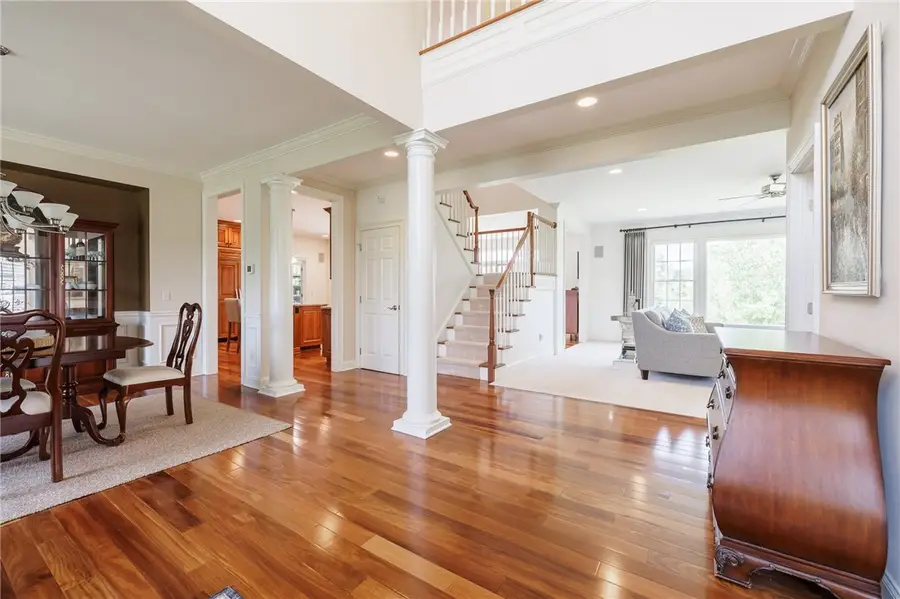
37 Turning Leaf Drive,Pittsford, NY 14534
$795,000
- 5 Beds
- 5 Baths
- 5,476 sq. ft.
- Single family
- Pending
Listed by:donna d. snyder
Office:howard hanna
MLS#:R1615280
Source:NY_GENRIS
Price summary
- Price:$795,000
- Price per sq. ft.:$145.18
About this home
LOCATED IN ONE OF PITTSFORD'S MOST SOUGHT AFTER NEIGHBORHOODS-AUTUMN WOODS!! THIS CUSTOM BUILT WOODSTONE HOME IS SITUATED ON A PREMIUM POND-VIEW LOT, OFFERING A SERENE BACKYARD SETTING AND ADDED PRIVACY**BUILT WITH EXCEPTIONAL CRAFTSMANSHIP, TOP OF THE LINE FINISHES, EXTENSIVE MOLDINGS, BUILT INS, GLEAMING HARDWOOD FLOORS AND ATTENTION TO DETAIL THROUGHOUT** GOURMET CHEF'S WOODMODE CHERRY KITCHEN WITH LOADS OF COUNTERSPACE AND PREP AREAS, COMMERCIAL GRADE SS APPLIANCES, WALK IN PANTRY AND FULL WALLS OF WINDOWS PERFECT FOR A BIG FARM TABLE, OVERLOOKING THE DECK AND LOVELY GROUNDS**1ST FLOOR OFFICE/BEDROOM (OFFICE DESK AND CABINET STAY), OPEN AND AIRY FLOORPLAN FOR TODAYS LIFESTYLE**FEATURING 5 BR AND 4.5BATHS** PROFESSIONAL FINISHED WALKOUT LOWER LEVEL(1480 SF INCLUDED IN TOTAL SF) COMPLETED BY THE BUILDER-NEW LVP FLOORS, ENTERTAINMENT LOUNGE, BAR AREA, BILLARDS ROOM (POOL TABLE TO REMAIN) FULL BATH, WORKSHOP AND PLUMBED FOR FUTURE KITCHENETTE!! FRESHLY PAINTED INTERIOR, UPDATED BATHS WITH QUARTZ COUNTERTOPS (3 BATHS) NEW VANITIES**MAINTENANCE FREE DECK, SONOS SOUNDS SYSTEM THROUGHOUT, EV CHARGING OUTLET, UPGRADED IRRIGATION SYSTEM, NEW BLINDS IN BEDROOMS, AND SO MUCH MORE! RENOWNED PITTSFORD SCHOOLS, WALK TO ELEMENTARY, MIDDLE AND HIGH SCHOOL!! OFFERS DUE BY TUES. 7/15 @10AM.
Contact an agent
Home facts
- Year built:2007
- Listing Id #:R1615280
- Added:37 day(s) ago
- Updated:August 14, 2025 at 07:26 AM
Rooms and interior
- Bedrooms:5
- Total bathrooms:5
- Full bathrooms:4
- Half bathrooms:1
- Living area:5,476 sq. ft.
Heating and cooling
- Cooling:Central Air
- Heating:Forced Air, Gas
Structure and exterior
- Roof:Asphalt
- Year built:2007
- Building area:5,476 sq. ft.
- Lot area:0.52 Acres
Schools
- High school:Pittsford Mendon High
- Middle school:Barker Road Middle
- Elementary school:Mendon Center Elementary
Utilities
- Water:Connected, Public, Water Connected
- Sewer:Connected, Sewer Connected
Finances and disclosures
- Price:$795,000
- Price per sq. ft.:$145.18
- Tax amount:$25,305
New listings near 37 Turning Leaf Drive
- Open Sat, 11am to 12:30pmNew
 $449,900Active4 beds 3 baths2,106 sq. ft.
$449,900Active4 beds 3 baths2,106 sq. ft.45 Deer Creek Road, Pittsford, NY 14534
MLS# R1629795Listed by: KELLER WILLIAMS REALTY GREATER ROCHESTER - Open Sat, 11am to 1pmNew
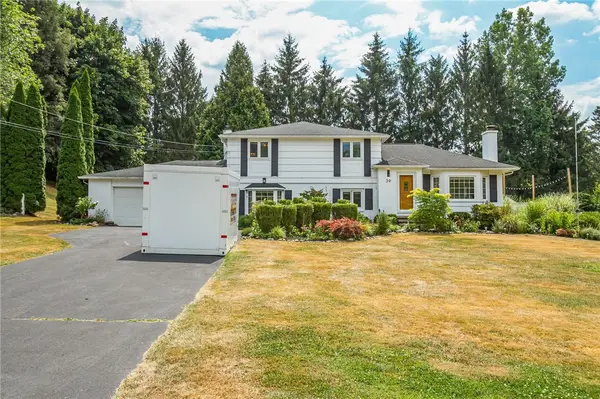 $450,000Active4 beds 3 baths1,996 sq. ft.
$450,000Active4 beds 3 baths1,996 sq. ft.39 Knickerbocker Rd, Pittsford, NY 14534
MLS# R1629190Listed by: KELLER WILLIAMS REALTY GREATER ROCHESTER - Open Sat, 12 to 2pmNew
 $374,900Active3 beds 2 baths1,612 sq. ft.
$374,900Active3 beds 2 baths1,612 sq. ft.34 Harper Drive, Pittsford, NY 14534
MLS# R1629708Listed by: KELLER WILLIAMS REALTY GATEWAY - New
 $619,900Active4 beds 3 baths2,833 sq. ft.
$619,900Active4 beds 3 baths2,833 sq. ft.4 Wild Berry Lane, Pittsford, NY 14534
MLS# R1627819Listed by: HOWARD HANNA - New
 $299,900Active2 beds 3 baths1,468 sq. ft.
$299,900Active2 beds 3 baths1,468 sq. ft.54 Stonington Drive, Pittsford, NY 14534
MLS# R1630190Listed by: HOWARD HANNA - Open Sun, 12:30 to 2pmNew
 $400,000Active3 beds 2 baths2,032 sq. ft.
$400,000Active3 beds 2 baths2,032 sq. ft.5 W Jefferson Road, Pittsford, NY 14534
MLS# R1627831Listed by: RE/MAX PLUS - New
 $389,900Active3 beds 3 baths1,319 sq. ft.
$389,900Active3 beds 3 baths1,319 sq. ft.178 S Main Street, Pittsford, NY 14534
MLS# R1629608Listed by: EMPIRE REALTY GROUP - New
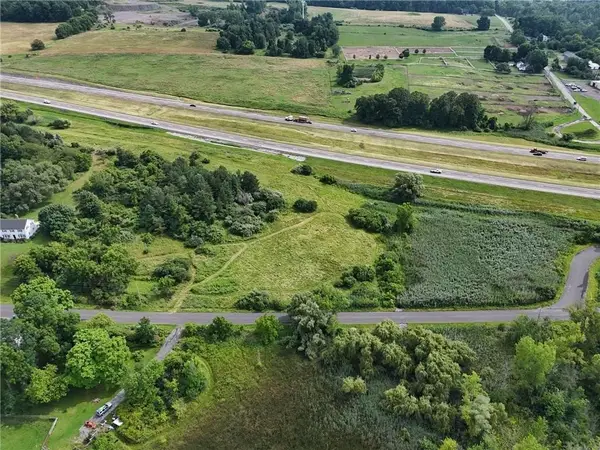 $79,900Active4.4 Acres
$79,900Active4.4 Acres95 N Wilmarth Road, Pittsford, NY 14534
MLS# R1629887Listed by: HOWARD HANNA  $260,000Pending3 beds 1 baths1,267 sq. ft.
$260,000Pending3 beds 1 baths1,267 sq. ft.6 Cullens Run, Pittsford, NY 14534
MLS# R1628981Listed by: HOWARD HANNA LAKE GROUP- New
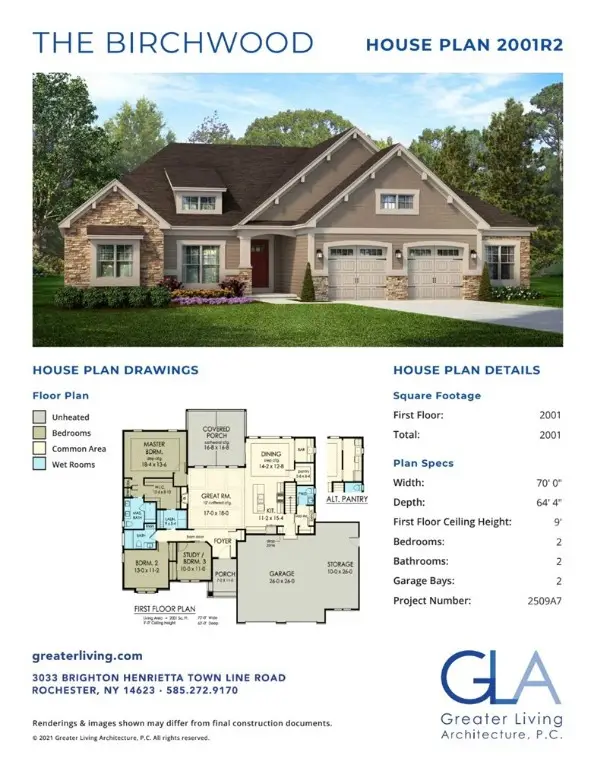 $681,900Active3 beds 3 baths2,001 sq. ft.
$681,900Active3 beds 3 baths2,001 sq. ft.18 Mendon Green Lane, Pittsford, NY 14534
MLS# R1584678Listed by: RE/MAX REALTY GROUP
