38 Framingham Lane, Pittsford, NY 14534
Local realty services provided by:HUNT Real Estate ERA
38 Framingham Lane,Pittsford, NY 14534
$750,000
- 3 Beds
- 4 Baths
- - sq. ft.
- Single family
- Sold
Listed by: nadia h cheema
Office: re/max realty group
MLS#:R1643984
Source:NY_GENRIS
Sorry, we are unable to map this address
Price summary
- Price:$750,000
About this home
Experience vacation living at home in this stunning 3,368 sq ft residence (2,798 sq ft above grade + 570 finished walk-out lower level) in the heart of Pittsford. Nestled on a picturesque lot backing to the scenic canal path and bike/walk trail, this exquisite 3-bed, 2 full and 2-½ bath home offers an exceptional blend of luxury, light, & livability.
Perfect for entertaining or hosting holidays, this property blends luxury, comfort, & effortless style inside & out. The finished walk-out basement provides flexible space & can easily accommodate a fourth bedroom. Move-in ready & beautifully maintained, it showcases a park-like backyard w/ mature trees and direct trail access to Pittsford Village, the YMCA, and Lock 32 Canal Park—offering perfect balance of privacy & convenience.
Top-rated Pittsford Schools! Steps from the Southeast YMCA, Lock 32 Canal Park, & minutes from Pittsford Plaza,Grocery stores, hospitals, universities, restaurants, clubs, airport, & major commuting routes—an amazing location combining tranquility & accessibility.
The gourmet kitchen, completed in 2020 by Licciardi Studios, features custom Ridge Cabinets, GE Monogram appliances, quartzite counters, hardwood floors, Italian tile inlay, a custom hood vent, & a double kitchen sink—ideal for everyday living & entertaining. Updates by Doug James Design & Christie Carpet refreshed the laundry, pantry, bathrooms, & guest room, while custom painting & valances by Kevin Licciardi & Slipskins Slipcovers Studio elevate the designer aesthetic.
The Artful Gardener, Josh Landscape, & Patrick Donahoe, LLC have transformed the exterior into a serene outdoor retreat. Major updates include roof (2019), furnace & A/C w/ smart thermostat (2019), tankless water heater (2024), gutters (2014), 7 replaced windows (2016–2022), deck (2012), garage door (2015), & chimney refresh (2018). HVAC by Crossfield & gutters by Tim Bayer are maintained regularly.
Refectory, & kitchen pub tables are available for purchase.
—truly a vacation-at-home retreat!
Offers due Tuesday, October 21 @ 11:00 AM.
Contact an agent
Home facts
- Year built:1978
- Listing ID #:R1643984
- Added:62 day(s) ago
- Updated:December 17, 2025 at 07:22 AM
Rooms and interior
- Bedrooms:3
- Total bathrooms:4
- Full bathrooms:2
- Half bathrooms:2
Heating and cooling
- Cooling:Central Air
- Heating:Gas, Hot Water, Natural Gas, Stove
Structure and exterior
- Roof:Shingle
- Year built:1978
Schools
- High school:Pittsford Sutherland High
- Middle school:Calkins Road Middle
- Elementary school:Allen Creek
Utilities
- Water:Public, Water Available
- Sewer:Connected, Sewer Connected
Finances and disclosures
- Price:$750,000
- Tax amount:$13,668
New listings near 38 Framingham Lane
- New
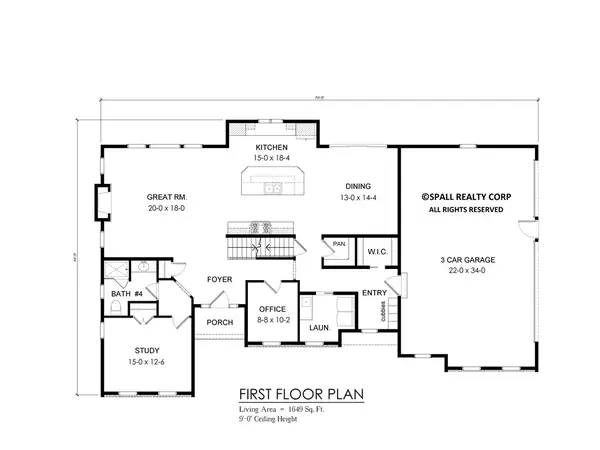 $995,900Active5 beds 4 baths3,343 sq. ft.
$995,900Active5 beds 4 baths3,343 sq. ft.20 Bridleridge Farms (lot 61), Pittsford, NY 14534
MLS# R1654536Listed by: SPALL REALTY CORP - Open Wed, 5 to 7pmNew
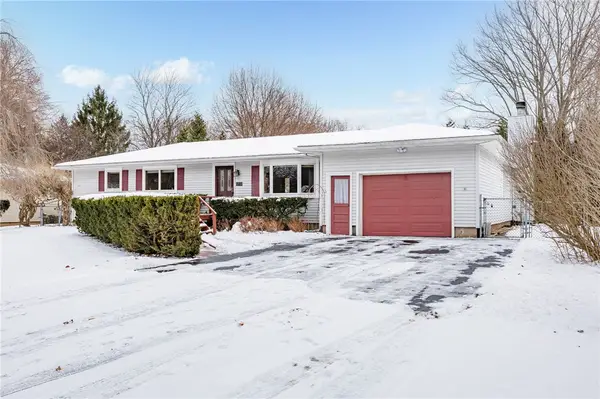 $374,900Active4 beds 3 baths1,644 sq. ft.
$374,900Active4 beds 3 baths1,644 sq. ft.108 Bradford Road, Pittsford, NY 14534
MLS# R1654696Listed by: RE/MAX PLUS 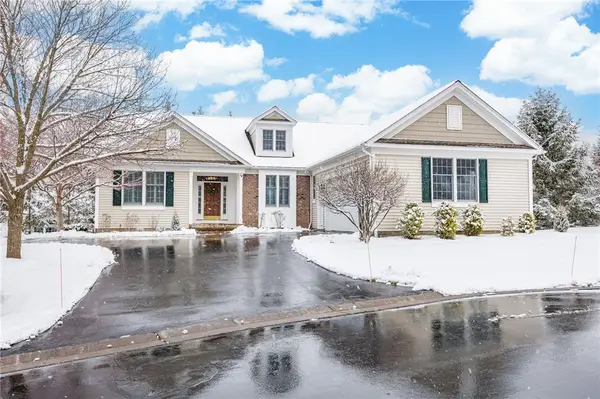 $585,000Pending3 beds 3 baths1,983 sq. ft.
$585,000Pending3 beds 3 baths1,983 sq. ft.14 Connemara Drive, Pittsford, NY 14534
MLS# R1654150Listed by: RED BARN PROPERTIES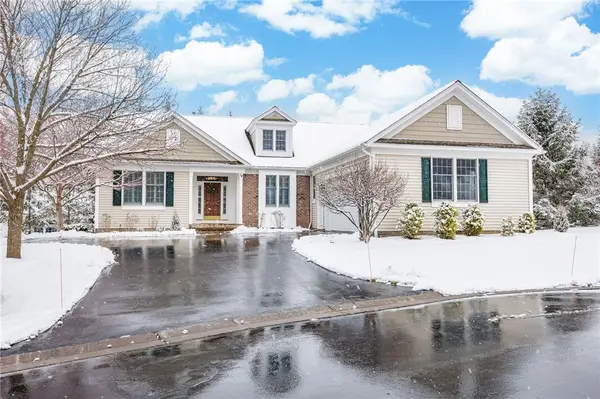 $585,000Pending3 beds 3 baths1,983 sq. ft.
$585,000Pending3 beds 3 baths1,983 sq. ft.14 Connemara Drive, Pittsford, NY 14534
MLS# R1654317Listed by: RED BARN PROPERTIES- New
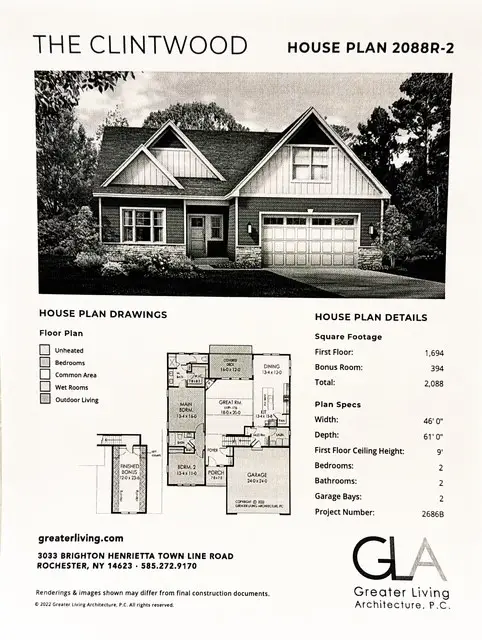 $730,800Active2 beds 2 baths1,694 sq. ft.
$730,800Active2 beds 2 baths1,694 sq. ft.20 Mendon Green Lane, Pittsford, NY 14534
MLS# R1654586Listed by: RE/MAX REALTY GROUP - New
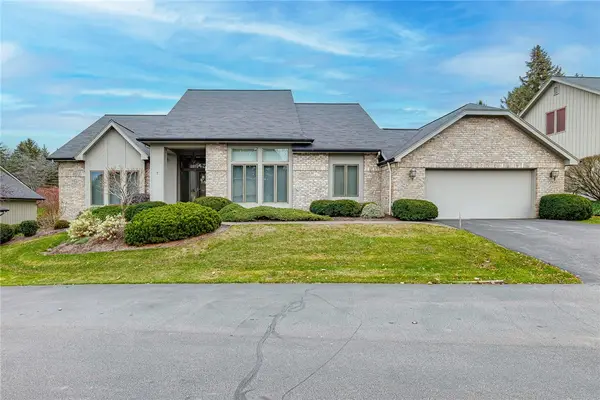 $499,900Active3 beds 3 baths2,380 sq. ft.
$499,900Active3 beds 3 baths2,380 sq. ft.7 Doral Court, Pittsford, NY 14534
MLS# R1651988Listed by: RE/MAX REALTY GROUP - New
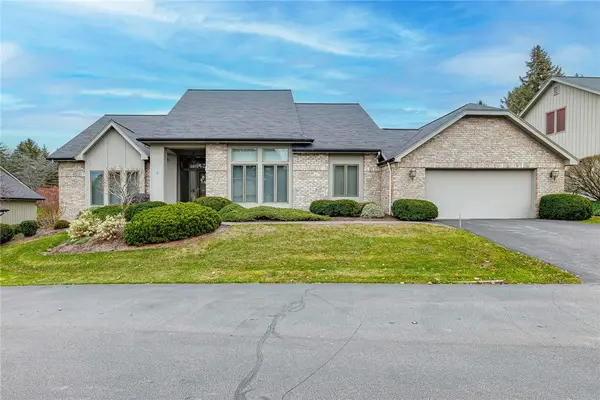 $499,900Active3 beds 3 baths2,380 sq. ft.
$499,900Active3 beds 3 baths2,380 sq. ft.7 Doral Court, Pittsford, NY 14534
MLS# R1651989Listed by: RE/MAX REALTY GROUP 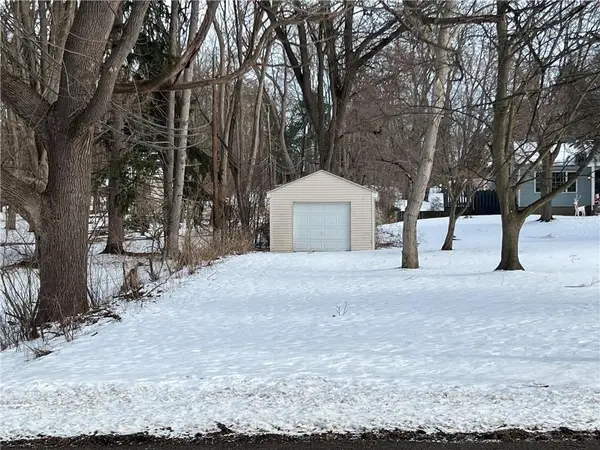 $89,900Active0.27 Acres
$89,900Active0.27 Acres1344 Marsh Road, Pittsford, NY 14534
MLS# R1653042Listed by: RE/MAX PLUS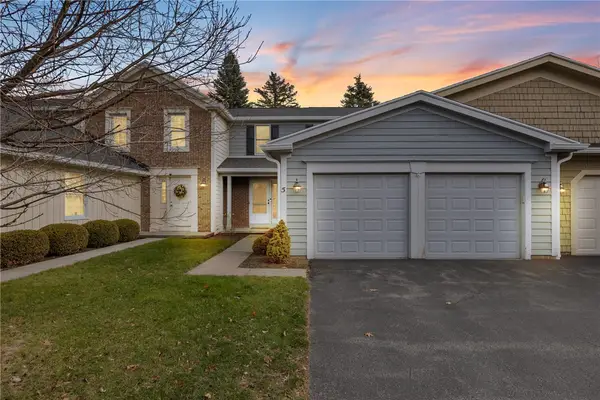 $375,000Pending2 beds 3 baths1,582 sq. ft.
$375,000Pending2 beds 3 baths1,582 sq. ft.5 Creek Ridge, Pittsford, NY 14534
MLS# R1653415Listed by: RE/MAX PLUS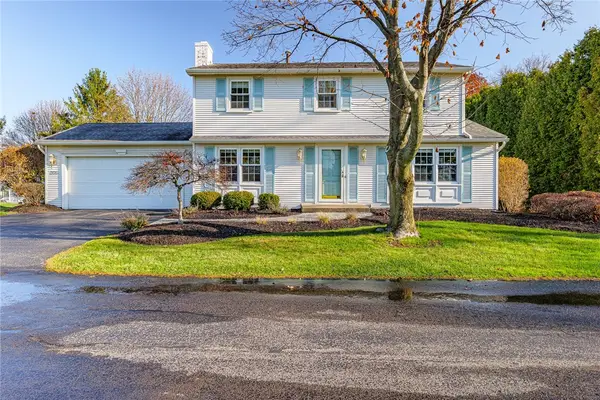 $349,900Pending3 beds 3 baths1,632 sq. ft.
$349,900Pending3 beds 3 baths1,632 sq. ft.200 Mendon Center (private Drive) Road, Pittsford, NY 14534
MLS# R1652855Listed by: RE/MAX REALTY GROUP
