46 Green Valley Road, Pittsford, NY 14534
Local realty services provided by:HUNT Real Estate ERA
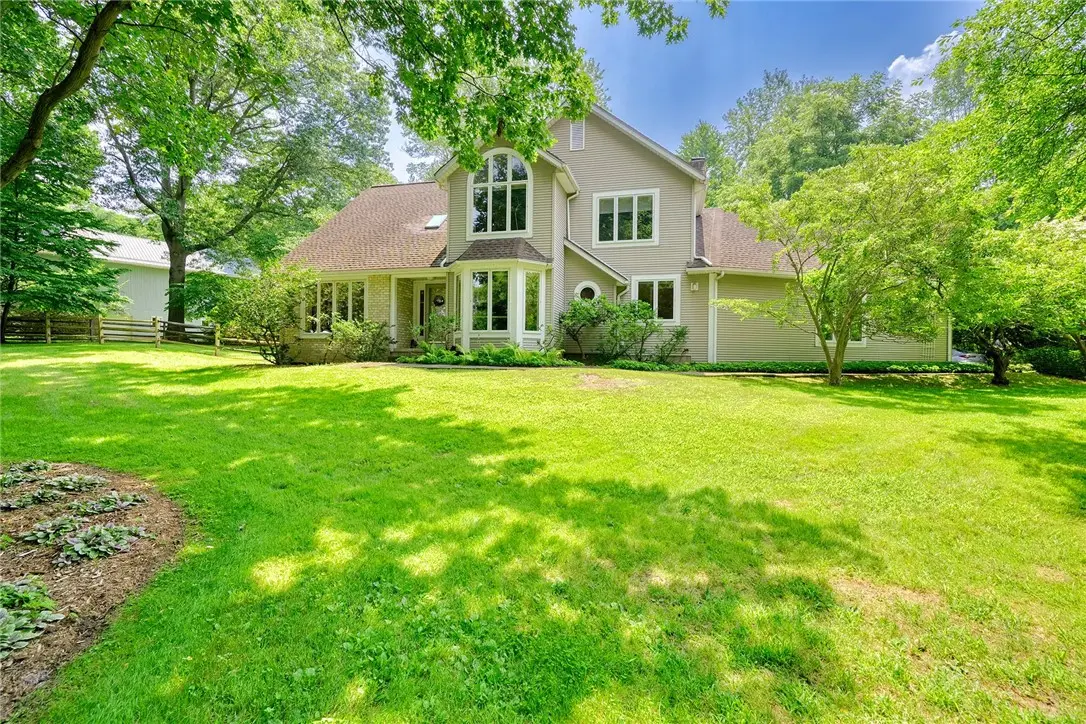

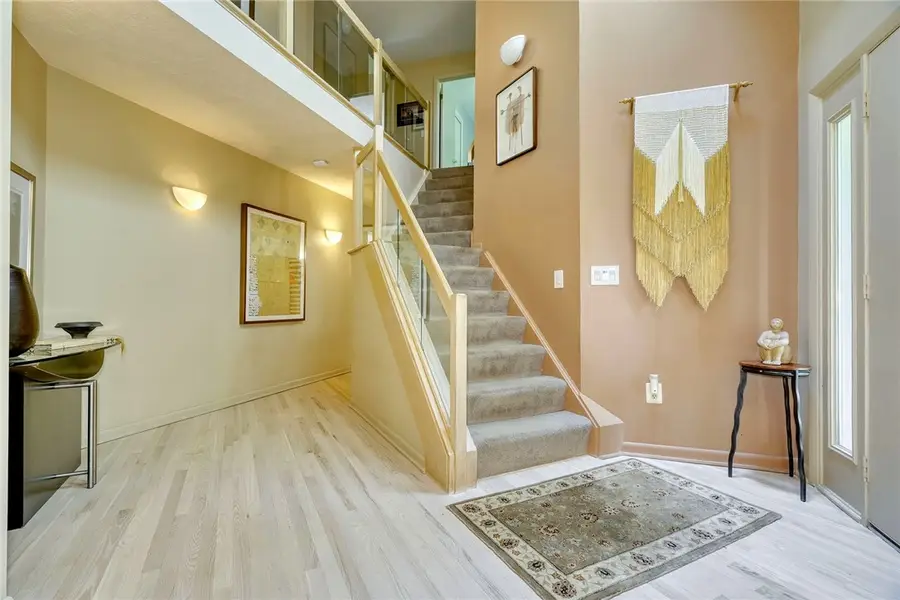
46 Green Valley Road,Pittsford, NY 14534
$549,900
- 4 Beds
- 3 Baths
- 2,579 sq. ft.
- Single family
- Pending
Listed by:robert a. schreiber
Office:re/max realty group
MLS#:R1622934
Source:NY_GENRIS
Price summary
- Price:$549,900
- Price per sq. ft.:$213.22
About this home
**PRIVATE SETTING WITH A DESIGNER EDGE!** Tucked-away tranquility meets striking modern design! 4 bed, 2.5 bath Contemporary Colonial on a .87-acre private-feeling lot in Perinton—Pittsford Schools! Set back from the road, surrounded by mature trees. Park-like setting, yet close to everything. Southern exposure + oversized windows = incredible natural light!! UPDATED DESIGNER KITCHEN with statement island, gas cooktop, granite counters, tile backsplash, quality cabinetry, and bright eat-in nook overlooking backyard. Kitchen opens to the SUNLIT FAMILY ROOM with gas fireplace. FORMAL LIVING ROOM with vaulted ceilings. FORMAL DINING ROOM. FIRST-FLOOR LAUNDRY. Bonus OFFICE/DEN on main floor—could be 5th bedroom!**PRIMARY SUITE = WOW! Vaulted ceilings, huge walk-in with California Closets, and REMODELED SPA-LIKE ENSUITE with heated porcelain tile, floating double vanity with under lighting, curb-less shower, rainfall head + body jets. Windows wrap the vanity, bringing in natural light + treetop views! 2.5-CAR INSULATED GARAGE with cabinetry, utility sink, pull-down storage. Spacious deck is an outdoor sanctuary surrounded by mature trees & Landscaping. FULLY FENCED BACKYARD with separate gravel and grass pet zones. Whole-house generator. 50-year roof. Newer HVAC. LOCATION is just minutes to Pittsford Village, Bushnell’s Basin, Erie Canal, and has easy expressway access! SHOWINGS START THURS 7/17 @ 12 NOON**Delayed Negotiations Wednesday July 23, 2025 @ 12pm noon.
Contact an agent
Home facts
- Year built:1987
- Listing Id #:R1622934
- Added:28 day(s) ago
- Updated:August 14, 2025 at 07:26 AM
Rooms and interior
- Bedrooms:4
- Total bathrooms:3
- Full bathrooms:2
- Half bathrooms:1
- Living area:2,579 sq. ft.
Heating and cooling
- Cooling:Central Air
- Heating:Forced Air, Gas
Structure and exterior
- Roof:Shingle
- Year built:1987
- Building area:2,579 sq. ft.
- Lot area:0.87 Acres
Schools
- High school:Pittsford Sutherland High
- Elementary school:Jefferson Road
Utilities
- Water:Connected, Public, Water Connected
- Sewer:Septic Tank
Finances and disclosures
- Price:$549,900
- Price per sq. ft.:$213.22
- Tax amount:$12,789
New listings near 46 Green Valley Road
- Open Sat, 11am to 12:30pmNew
 $449,900Active4 beds 3 baths2,106 sq. ft.
$449,900Active4 beds 3 baths2,106 sq. ft.45 Deer Creek Road, Pittsford, NY 14534
MLS# R1629795Listed by: KELLER WILLIAMS REALTY GREATER ROCHESTER - Open Sat, 11am to 1pmNew
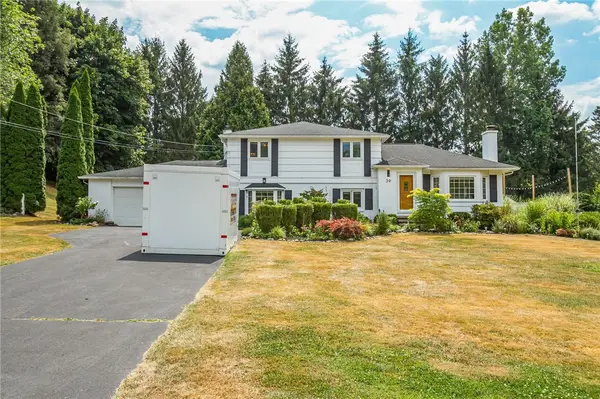 $450,000Active4 beds 3 baths1,996 sq. ft.
$450,000Active4 beds 3 baths1,996 sq. ft.39 Knickerbocker Rd, Pittsford, NY 14534
MLS# R1629190Listed by: KELLER WILLIAMS REALTY GREATER ROCHESTER - Open Sat, 12 to 2pmNew
 $374,900Active3 beds 2 baths1,612 sq. ft.
$374,900Active3 beds 2 baths1,612 sq. ft.34 Harper Drive, Pittsford, NY 14534
MLS# R1629708Listed by: KELLER WILLIAMS REALTY GATEWAY - New
 $619,900Active4 beds 3 baths2,833 sq. ft.
$619,900Active4 beds 3 baths2,833 sq. ft.4 Wild Berry Lane, Pittsford, NY 14534
MLS# R1627819Listed by: HOWARD HANNA - New
 $299,900Active2 beds 3 baths1,468 sq. ft.
$299,900Active2 beds 3 baths1,468 sq. ft.54 Stonington Drive, Pittsford, NY 14534
MLS# R1630190Listed by: HOWARD HANNA - Open Sun, 12:30 to 2pmNew
 $400,000Active3 beds 2 baths2,032 sq. ft.
$400,000Active3 beds 2 baths2,032 sq. ft.5 W Jefferson Road, Pittsford, NY 14534
MLS# R1627831Listed by: RE/MAX PLUS - New
 $389,900Active3 beds 3 baths1,319 sq. ft.
$389,900Active3 beds 3 baths1,319 sq. ft.178 S Main Street, Pittsford, NY 14534
MLS# R1629608Listed by: EMPIRE REALTY GROUP - New
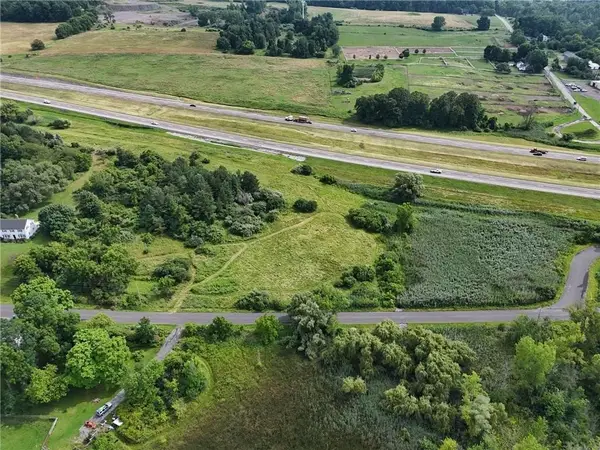 $79,900Active4.4 Acres
$79,900Active4.4 Acres95 N Wilmarth Road, Pittsford, NY 14534
MLS# R1629887Listed by: HOWARD HANNA  $260,000Pending3 beds 1 baths1,267 sq. ft.
$260,000Pending3 beds 1 baths1,267 sq. ft.6 Cullens Run, Pittsford, NY 14534
MLS# R1628981Listed by: HOWARD HANNA LAKE GROUP- New
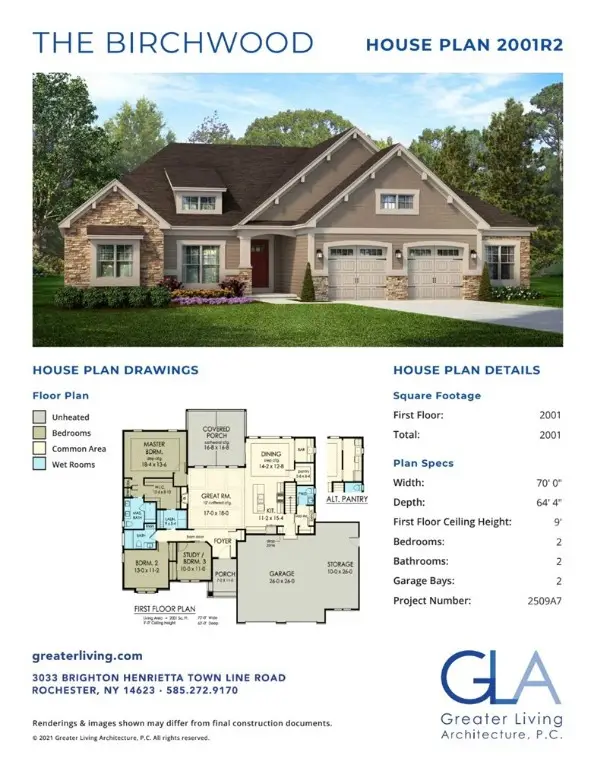 $681,900Active3 beds 3 baths2,001 sq. ft.
$681,900Active3 beds 3 baths2,001 sq. ft.18 Mendon Green Lane, Pittsford, NY 14534
MLS# R1584678Listed by: RE/MAX REALTY GROUP
