47 Stonington Drive, Pittsford, NY 14534
Local realty services provided by:HUNT Real Estate ERA
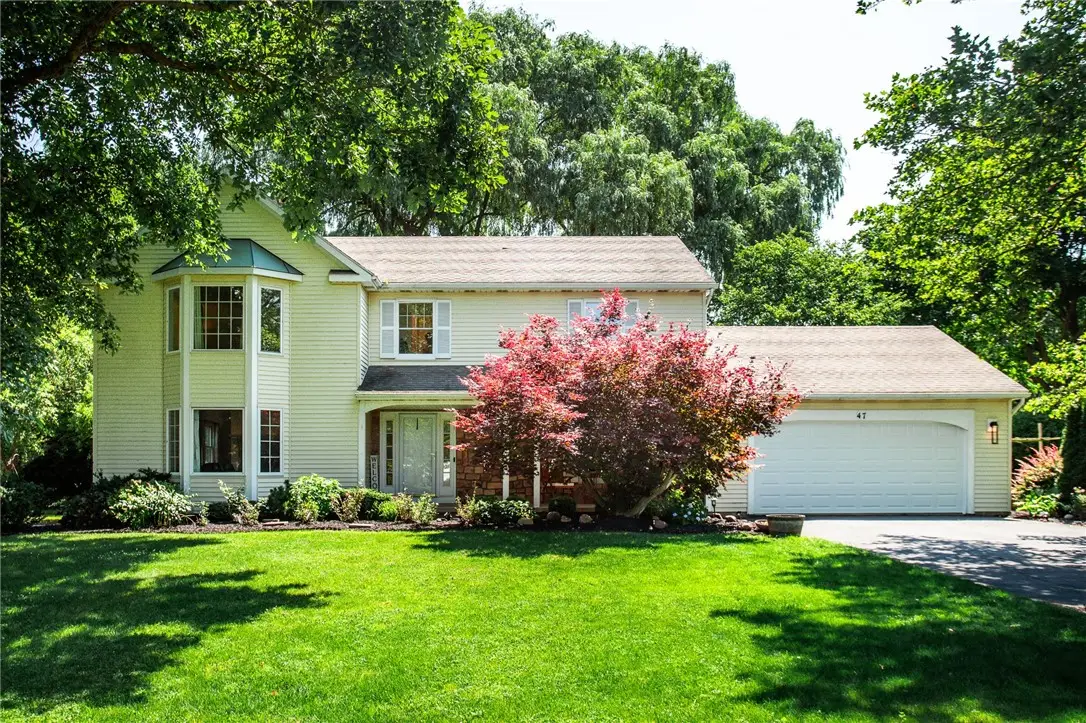
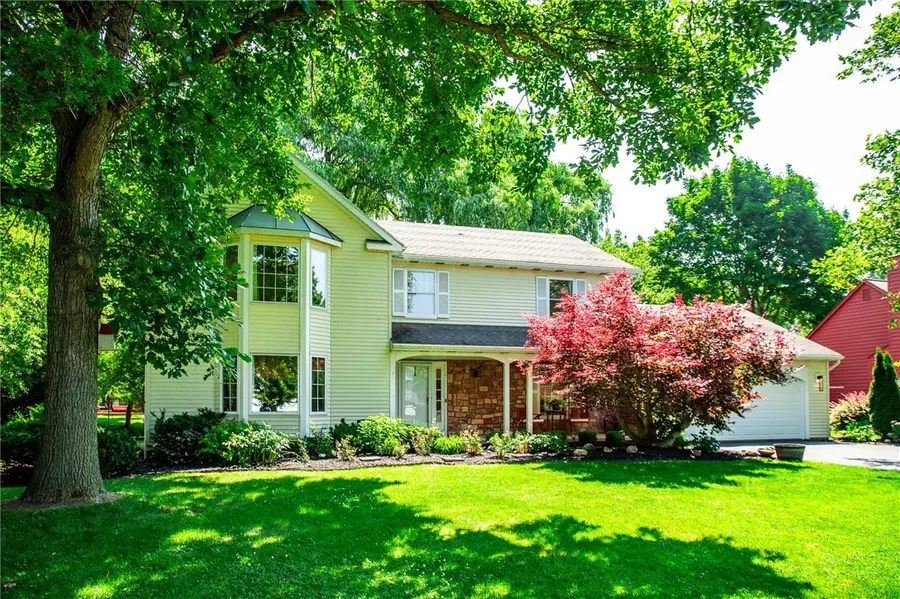
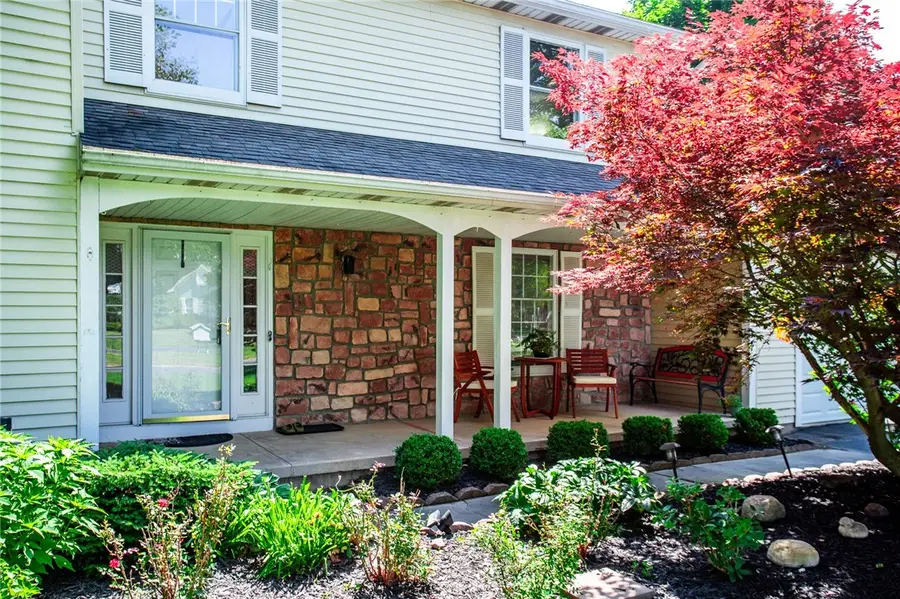
47 Stonington Drive,Pittsford, NY 14534
$515,000
- 4 Beds
- 3 Baths
- 2,310 sq. ft.
- Single family
- Pending
Listed by:peter schick
Office:colleen m. burke
MLS#:R1620489
Source:NY_GENRIS
Price summary
- Price:$515,000
- Price per sq. ft.:$222.94
About this home
You are going to fall in love with this immaculate Pittsford home! This four bedroom, 2.5 bathroom home is a perfect blend of modern design and classic charm. Recently updated kitchen provides plenty of countertop and cabinet space! Tons of updates including an expanded and updated eat in kitchen with quartz countertops and backsplash, stainless steel appliances, luxury vinyl flooring and hardwood floors, and updated half bathroom! Spacious living room with cathedral ceilings and a large, cozy wood burning fireplace with lots of natural light! Exceptional master bedroom with gas fireplace, walk in closet, and private master bathroom. Tons of storage space in the two car garage, basement can be easily converted into additional living space. Sitting on over a third of an acre lot, you will have plenty of outdoor space for entertaining in the summer! Well maintained landscaping and maintenance free vinyl siding. Located on a quiet street in the Pittsford School District, conveniently located close to I-90 and 490. Delayed negotiations on file, all offers due no later then July 14, 2025 at 6 PM.
Contact an agent
Home facts
- Year built:1981
- Listing Id #:R1620489
- Added:38 day(s) ago
- Updated:August 16, 2025 at 07:27 AM
Rooms and interior
- Bedrooms:4
- Total bathrooms:3
- Full bathrooms:2
- Half bathrooms:1
- Living area:2,310 sq. ft.
Heating and cooling
- Cooling:Central Air
- Heating:Forced Air, Gas
Structure and exterior
- Roof:Asphalt
- Year built:1981
- Building area:2,310 sq. ft.
- Lot area:0.37 Acres
Utilities
- Water:Connected, Public, Water Connected
- Sewer:Connected, Sewer Connected
Finances and disclosures
- Price:$515,000
- Price per sq. ft.:$222.94
- Tax amount:$10,715
New listings near 47 Stonington Drive
- New
 $599,900Active3 beds 3 baths2,711 sq. ft.
$599,900Active3 beds 3 baths2,711 sq. ft.40 Tobey Brook, Pittsford, NY 14534
MLS# R1630812Listed by: HOWARD HANNA - New
 $250,000Active2 beds 2 baths1,080 sq. ft.
$250,000Active2 beds 2 baths1,080 sq. ft.15 Wood Creek Drive, Pittsford, NY 14534
MLS# R1630833Listed by: TRU AGENT REAL ESTATE - New
 $599,900Active3 beds 3 baths2,711 sq. ft.
$599,900Active3 beds 3 baths2,711 sq. ft.40 Tobey Brook, Pittsford, NY 14534
MLS# R1630835Listed by: HOWARD HANNA - New
 $499,900Active3 beds 3 baths2,112 sq. ft.
$499,900Active3 beds 3 baths2,112 sq. ft.5 Greentree, Pittsford, NY 14534
MLS# R1626341Listed by: RE/MAX REALTY GROUP - New
 $395,000Active4 beds 3 baths2,402 sq. ft.
$395,000Active4 beds 3 baths2,402 sq. ft.32 Kimberly Road, Pittsford, NY 14534
MLS# R1630669Listed by: NICODEMI REALTORS - New
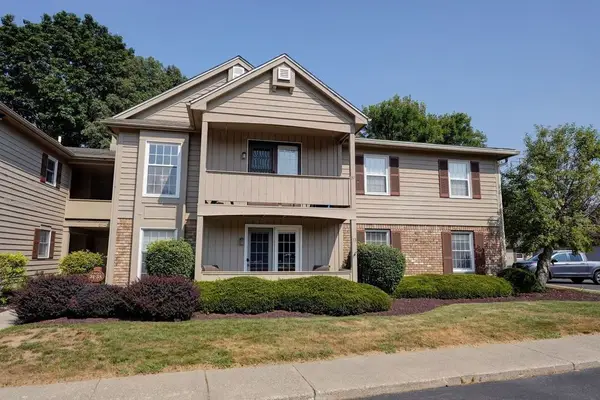 $259,000Active2 beds 2 baths1,080 sq. ft.
$259,000Active2 beds 2 baths1,080 sq. ft.33 Wood Creek Drive, Pittsford, NY 14534
MLS# R1630919Listed by: RED BARN PROPERTIES - Open Sat, 11am to 12:30pmNew
 $449,900Active4 beds 3 baths2,106 sq. ft.
$449,900Active4 beds 3 baths2,106 sq. ft.45 Deer Creek Road, Pittsford, NY 14534
MLS# R1629795Listed by: KELLER WILLIAMS REALTY GREATER ROCHESTER - Open Sat, 11am to 1pmNew
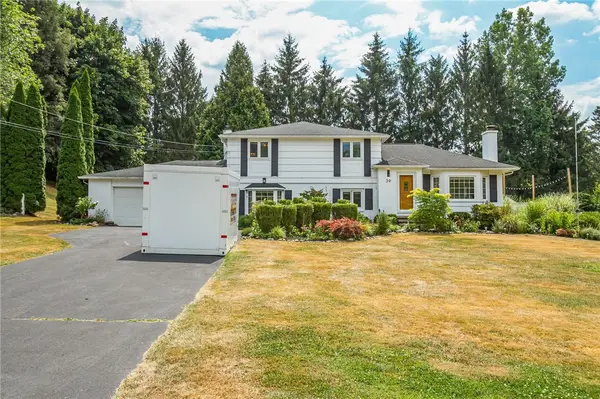 $450,000Active4 beds 3 baths1,996 sq. ft.
$450,000Active4 beds 3 baths1,996 sq. ft.39 Knickerbocker Rd, Pittsford, NY 14534
MLS# R1629190Listed by: KELLER WILLIAMS REALTY GREATER ROCHESTER - Open Sat, 12 to 2pmNew
 $374,900Active3 beds 2 baths1,612 sq. ft.
$374,900Active3 beds 2 baths1,612 sq. ft.34 Harper Drive, Pittsford, NY 14534
MLS# R1629708Listed by: KELLER WILLIAMS REALTY GATEWAY - Open Sun, 2:30 to 4pmNew
 $619,900Active4 beds 3 baths2,833 sq. ft.
$619,900Active4 beds 3 baths2,833 sq. ft.4 Wild Berry Lane, Pittsford, NY 14534
MLS# R1627819Listed by: HOWARD HANNA
