5 Coventry Ridge, Pittsford, NY 14534
Local realty services provided by:HUNT Real Estate ERA
5 Coventry Ridge,Pittsford, NY 14534
$675,000
- 4 Beds
- 3 Baths
- 2,086 sq. ft.
- Single family
- Pending
Listed by: mary wenderlich
Office: keller williams realty greater rochester
MLS#:R1641510
Source:NY_GENRIS
Price summary
- Price:$675,000
- Price per sq. ft.:$323.59
- Monthly HOA dues:$250
About this home
Open House Sun 12/21 2-330pm. Come see this stunning ranch in Pittsford Schools offering open-concept living with 9’ ceilings, 4 bedrooms, and 3 full baths. A warm, neutral palette welcomes you into the home. The chef’s kitchen features 42” white cabinets, an island, and backsplash, completely open to the spacious living/dining area. The private primary suite includes a large walk-in closet and spa-like bath with a curbless shower and double vanity. Two additional bedrooms and a full bath are thoughtfully located on the opposite side of the home. You’ll love the 3-car garage and the HOA-maintained neighborhood for a carefree lifestyle. Hoa includes all snow removal, lawn maintenance mowing and mulching. The lot backs to town-owned parkland on two sides for privacy and scenic views. The professionally finished 900 sq ft lower level adds a second living area, full bath, egress window, and office space—perfect for guests or entertaining. One-floor living at its finest!
Contact an agent
Home facts
- Year built:2019
- Listing ID #:R1641510
- Added:89 day(s) ago
- Updated:December 31, 2025 at 08:44 AM
Rooms and interior
- Bedrooms:4
- Total bathrooms:3
- Full bathrooms:3
- Living area:2,086 sq. ft.
Heating and cooling
- Cooling:Central Air
- Heating:Forced Air, Gas
Structure and exterior
- Roof:Asphalt
- Year built:2019
- Building area:2,086 sq. ft.
- Lot area:0.4 Acres
Utilities
- Water:Connected, Public, Water Connected
- Sewer:Connected, Sewer Connected
Finances and disclosures
- Price:$675,000
- Price per sq. ft.:$323.59
- Tax amount:$22,127
New listings near 5 Coventry Ridge
- Open Sat, 1 to 3pmNew
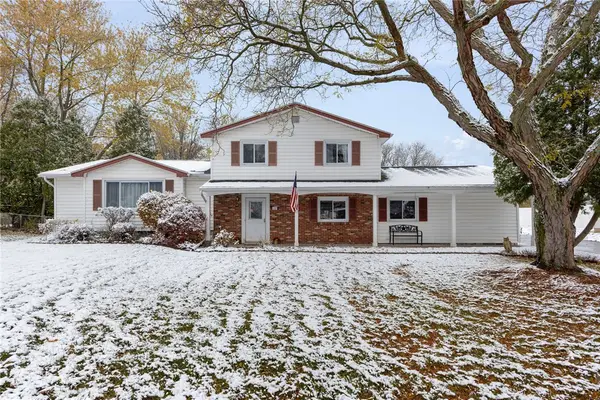 $279,900Active3 beds 2 baths1,814 sq. ft.
$279,900Active3 beds 2 baths1,814 sq. ft.27 Marr Drive, Pittsford, NY 14534
MLS# R1654203Listed by: HOWARD HANNA 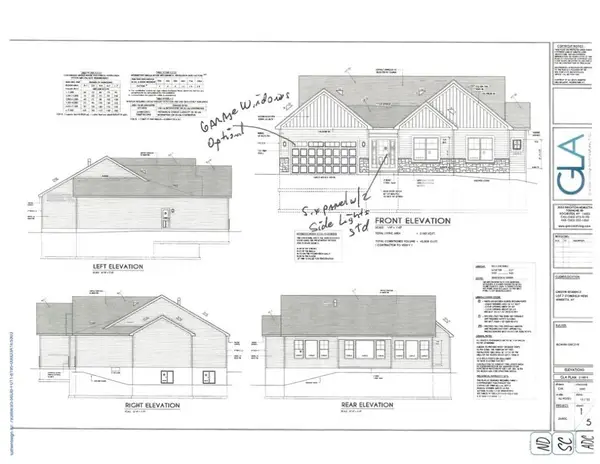 Listed by ERA$600,000Pending3 beds 3 baths2,160 sq. ft.
Listed by ERA$600,000Pending3 beds 3 baths2,160 sq. ft.22 Stonefield Mews Lane, Pittsford, NY 14534
MLS# R1655924Listed by: HUNT REAL ESTATE ERA/COLUMBUS- New
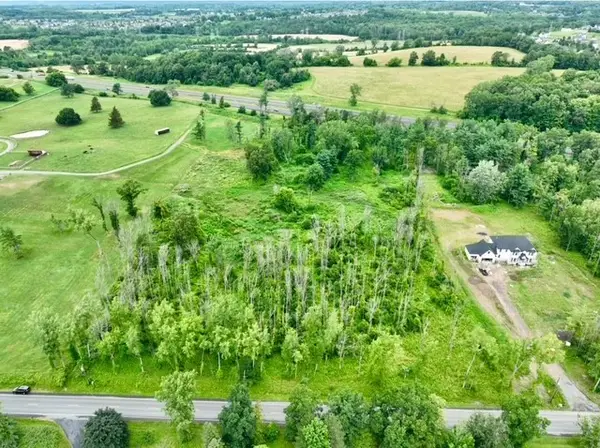 $299,000Active10 Acres
$299,000Active10 AcresCanfield Road, Pittsford, NY 14534
MLS# R1653303Listed by: HOWARD HANNA 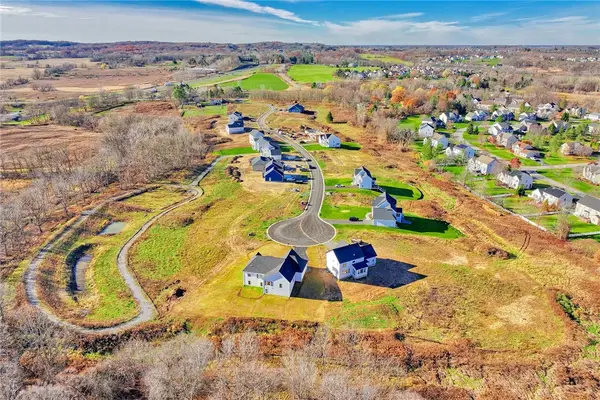 $667,800Active3 beds 2 baths1,908 sq. ft.
$667,800Active3 beds 2 baths1,908 sq. ft.8 Mendon Green Lane, Pittsford, NY 14534
MLS# R1654597Listed by: RE/MAX REALTY GROUP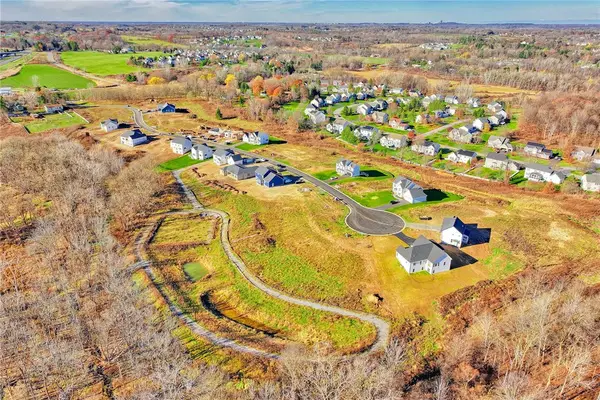 $712,650Active3 beds 3 baths2,191 sq. ft.
$712,650Active3 beds 3 baths2,191 sq. ft.27 Mendon Green Lane, Pittsford, NY 14534
MLS# R1654918Listed by: RE/MAX REALTY GROUP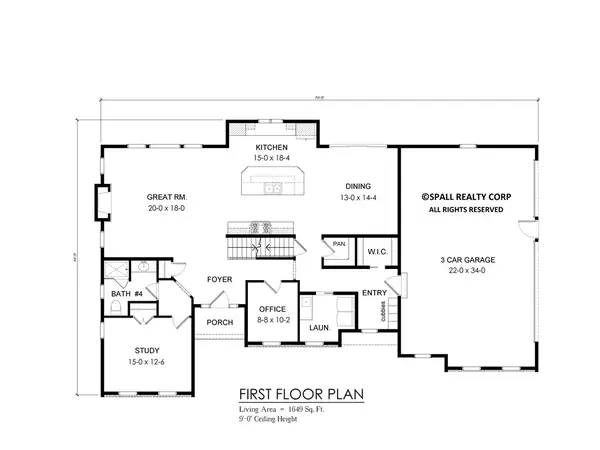 $995,900Active5 beds 4 baths3,343 sq. ft.
$995,900Active5 beds 4 baths3,343 sq. ft.20 Bridleridge Farms (lot 61), Pittsford, NY 14534
MLS# R1654536Listed by: SPALL REALTY CORP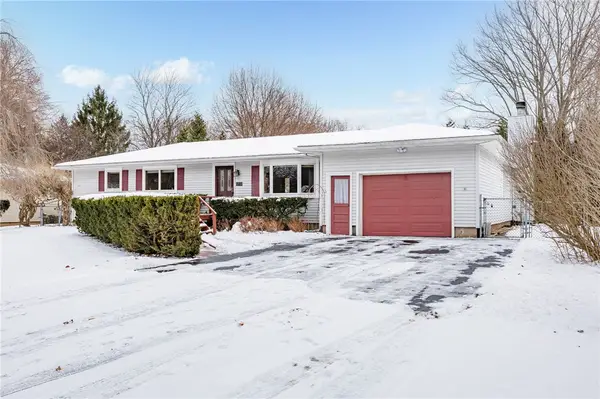 $374,900Active4 beds 3 baths1,644 sq. ft.
$374,900Active4 beds 3 baths1,644 sq. ft.108 Bradford Road, Pittsford, NY 14534
MLS# R1654696Listed by: RE/MAX PLUS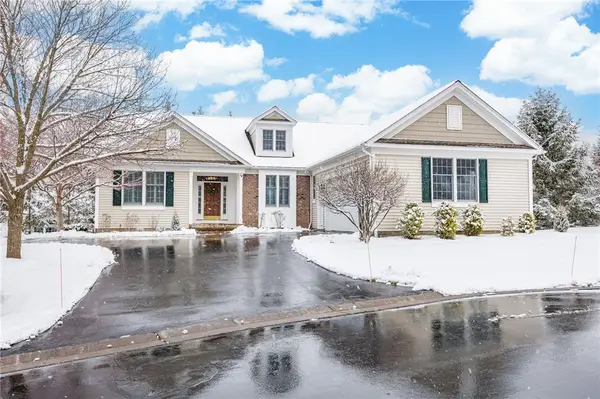 $585,000Pending3 beds 3 baths1,983 sq. ft.
$585,000Pending3 beds 3 baths1,983 sq. ft.14 Connemara Drive, Pittsford, NY 14534
MLS# R1654150Listed by: RED BARN PROPERTIES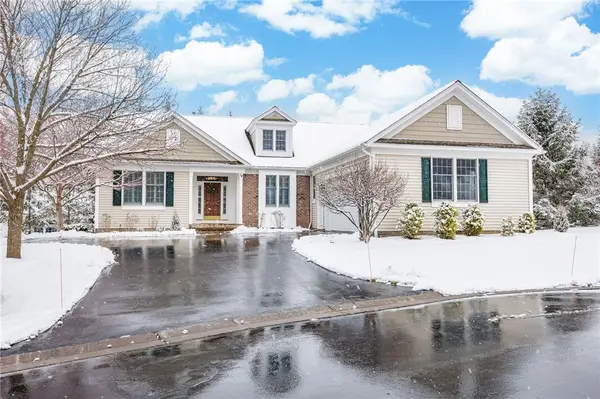 $585,000Pending3 beds 3 baths1,983 sq. ft.
$585,000Pending3 beds 3 baths1,983 sq. ft.14 Connemara Drive, Pittsford, NY 14534
MLS# R1654317Listed by: RED BARN PROPERTIES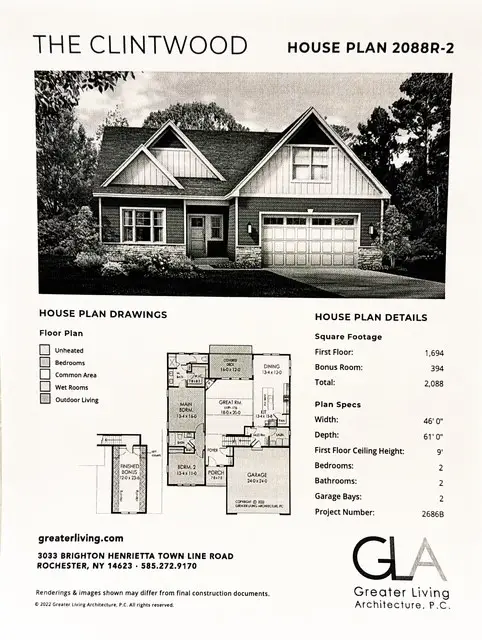 $730,800Active2 beds 2 baths1,694 sq. ft.
$730,800Active2 beds 2 baths1,694 sq. ft.20 Mendon Green Lane, Pittsford, NY 14534
MLS# R1654586Listed by: RE/MAX REALTY GROUP
