5 Hogan Court, Pittsford, NY 14534
Local realty services provided by:HUNT Real Estate ERA
5 Hogan Court,Pittsford, NY 14534
$549,000
- 4 Beds
- 4 Baths
- 2,234 sq. ft.
- Condominium
- Pending
Listed by: steven freer
Office: berkshire hathaway homeservices discover real estate
MLS#:R1646332
Source:NY_GENRIS
Price summary
- Price:$549,000
- Price per sq. ft.:$245.75
- Monthly HOA dues:$450
About this home
Rare luxury living tucked away on a private road with beautiful views of the Locust Hill Country Club Golf Course, this 4-bedroom, 4-bath home offers the perfect blend of comfort, privacy, and convenience.
Enjoy true one-floor living with an open layout featuring vaulted ceilings, beautiful skylights, and large windows that fill the home with natural light. The spacious dining area opens to a wraparound deck — perfect for relaxing or entertaining while overlooking the scenic, landscaped surroundings.
The main level includes two bedrooms and three full baths, while the partially finished lower level provides additional living space with two bedrooms, a full bath, and plenty of room for storage, hobbies, or a home office.
A two-car blacktop driveway leads directly to the attached two-car garage for easy access. Whether you’re hosting gatherings, enjoying your morning coffee on the deck, or taking in the golf course views, this home offers peaceful, low-maintenance living in one of the area’s most desirable settings.
Contact an agent
Home facts
- Year built:1994
- Listing ID #:R1646332
- Added:54 day(s) ago
- Updated:December 17, 2025 at 10:04 AM
Rooms and interior
- Bedrooms:4
- Total bathrooms:4
- Full bathrooms:4
- Living area:2,234 sq. ft.
Heating and cooling
- Cooling:Central Air
- Heating:Baseboard, Forced Air, Gas
Structure and exterior
- Roof:Asphalt
- Year built:1994
- Building area:2,234 sq. ft.
- Lot area:0.06 Acres
Schools
- High school:Pittsford Sutherland High
- Middle school:Calkins Road Middle
- Elementary school:Mendon Center Elementary
Utilities
- Water:Connected, Public, Water Connected
- Sewer:Connected, Sewer Connected
Finances and disclosures
- Price:$549,000
- Price per sq. ft.:$245.75
- Tax amount:$16,335
New listings near 5 Hogan Court
- New
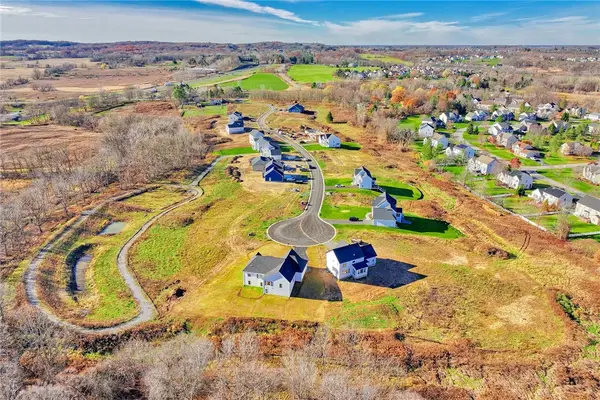 $667,800Active3 beds 2 baths1,908 sq. ft.
$667,800Active3 beds 2 baths1,908 sq. ft.8 Mendon Green Lane, Pittsford, NY 14534
MLS# R1654597Listed by: RE/MAX REALTY GROUP - New
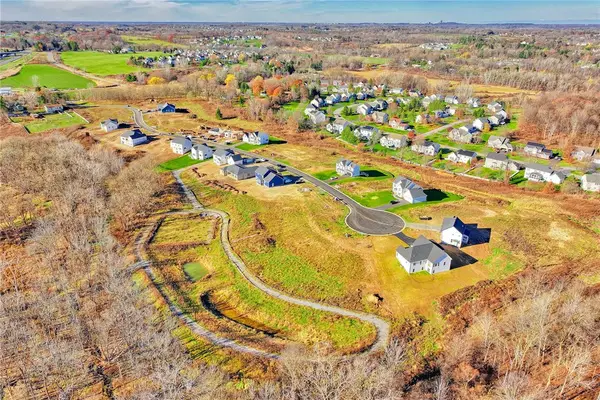 $712,650Active3 beds 3 baths2,191 sq. ft.
$712,650Active3 beds 3 baths2,191 sq. ft.27 Mendon Green Lane, Pittsford, NY 14534
MLS# R1654918Listed by: RE/MAX REALTY GROUP - New
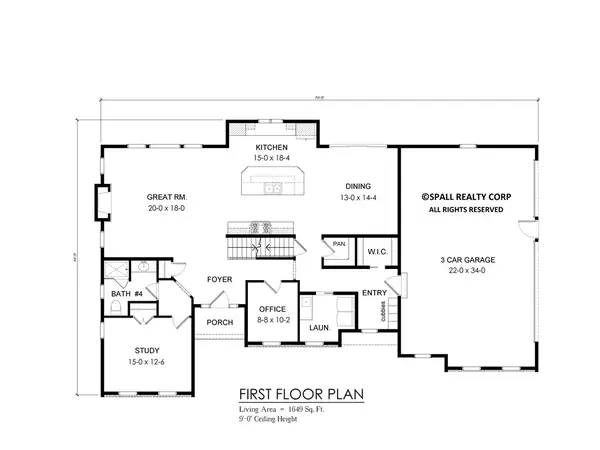 $995,900Active5 beds 4 baths3,343 sq. ft.
$995,900Active5 beds 4 baths3,343 sq. ft.20 Bridleridge Farms (lot 61), Pittsford, NY 14534
MLS# R1654536Listed by: SPALL REALTY CORP - New
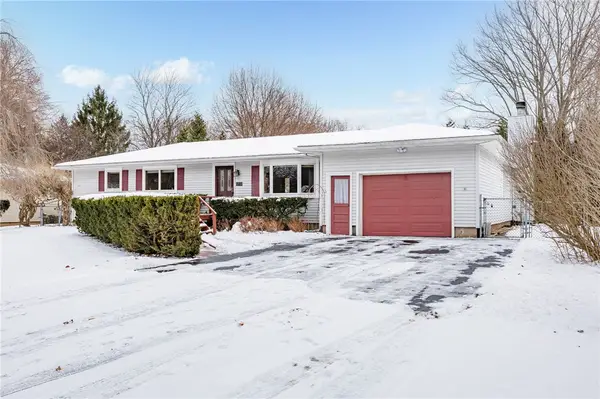 $374,900Active4 beds 3 baths1,644 sq. ft.
$374,900Active4 beds 3 baths1,644 sq. ft.108 Bradford Road, Pittsford, NY 14534
MLS# R1654696Listed by: RE/MAX PLUS 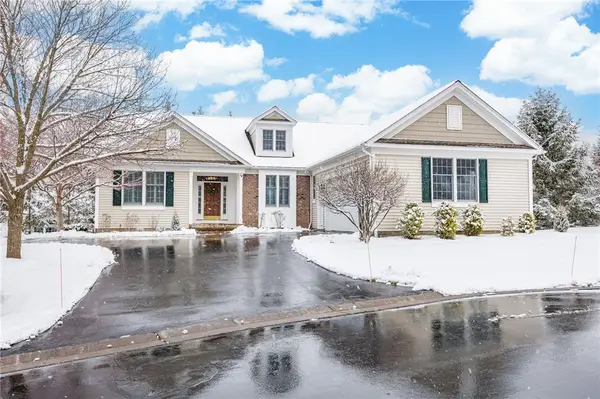 $585,000Pending3 beds 3 baths1,983 sq. ft.
$585,000Pending3 beds 3 baths1,983 sq. ft.14 Connemara Drive, Pittsford, NY 14534
MLS# R1654150Listed by: RED BARN PROPERTIES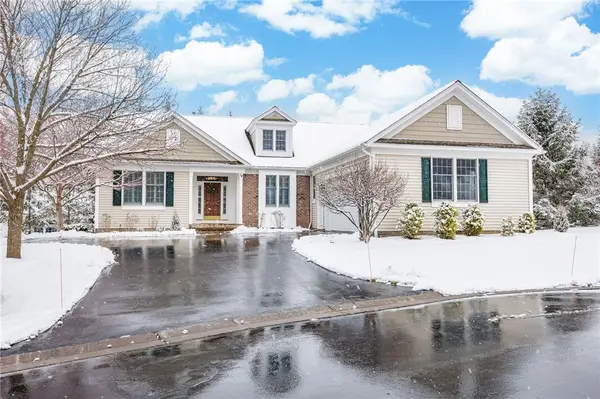 $585,000Pending3 beds 3 baths1,983 sq. ft.
$585,000Pending3 beds 3 baths1,983 sq. ft.14 Connemara Drive, Pittsford, NY 14534
MLS# R1654317Listed by: RED BARN PROPERTIES- New
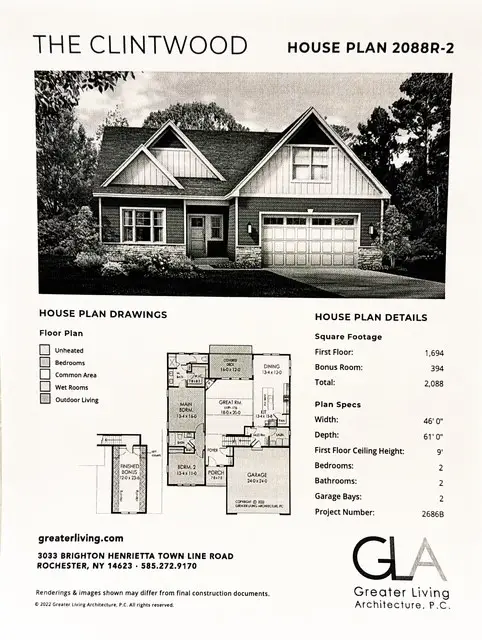 $730,800Active2 beds 2 baths1,694 sq. ft.
$730,800Active2 beds 2 baths1,694 sq. ft.20 Mendon Green Lane, Pittsford, NY 14534
MLS# R1654586Listed by: RE/MAX REALTY GROUP - New
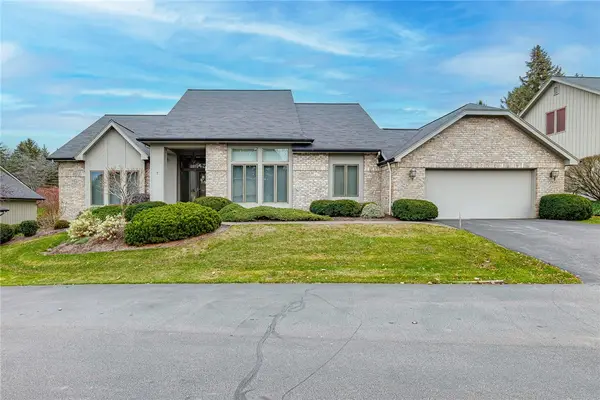 $499,900Active3 beds 3 baths2,380 sq. ft.
$499,900Active3 beds 3 baths2,380 sq. ft.7 Doral Court, Pittsford, NY 14534
MLS# R1651988Listed by: RE/MAX REALTY GROUP - New
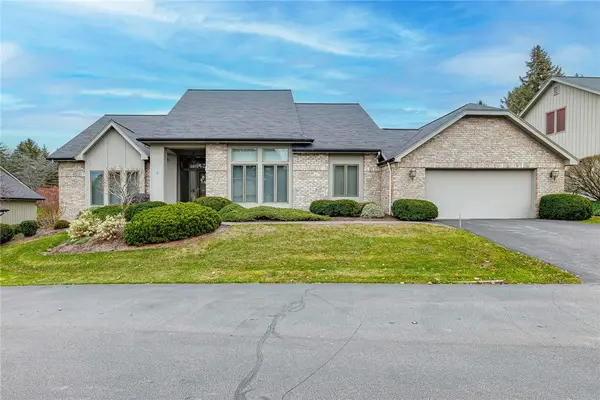 $499,900Active3 beds 3 baths2,380 sq. ft.
$499,900Active3 beds 3 baths2,380 sq. ft.7 Doral Court, Pittsford, NY 14534
MLS# R1651989Listed by: RE/MAX REALTY GROUP 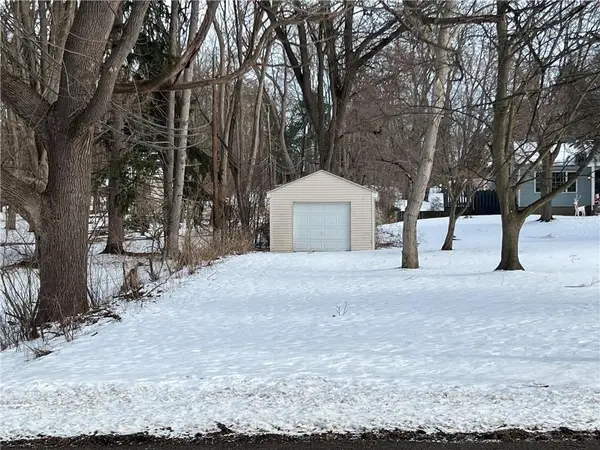 $89,900Active0.27 Acres
$89,900Active0.27 Acres1344 Marsh Road, Pittsford, NY 14534
MLS# R1653042Listed by: RE/MAX PLUS
