5 Leeds Circle, Pittsford, NY 14534
Local realty services provided by:ERA Team VP Real Estate
5 Leeds Circle,Pittsford, NY 14534
$590,000
- 4 Beds
- 3 Baths
- - sq. ft.
- Single family
- Sold
Listed by: amy l. petrone
Office: re/max realty group
MLS#:R1632627
Source:NY_GENRIS
Sorry, we are unable to map this address
Price summary
- Price:$590,000
About this home
The BEST of Pittsford! This fabulous home has been meticulously maintained by its original owners and is now available! This beautiful 4 BDRM, 2.5 bath home with 3-car garage in Kensington Woods checks all the boxes! The light and bright two-story foyer with upgraded hardwood flooring, flanked by the formal dining room and living room, beckons you in! Enjoy entertaining in the large eat-in kitchen featuring cherry cabinets, stainless steel appliances, granite countertops and island that opens to the family room with a gas fireplace. Adjacent to the kitchen, enjoy your morning coffee in the cozy, sunlit sunroom with vaulted ceiling and sliding glass doors overlooking the outdoor paver patio. Privacy abounds as you are surrounded by lush landscaping. Working from home is a breeze in the spacious first-floor office PLUS a half bath and laundry room completes the first level. Upstairs find 4 good-sized bedrooms, including the primary bedroom, which offers an ensuite bath with double sinks, as well as a separate soaking tub and shower. The large, unfinished basement offers loads of storage and the option for future finishing. The home is situated in a peaceful cul-de-sac location and is truly move-in ready, with EV Charging station, all appliances, natural gas grill & Nest doorbell. Updated mechanicals: AC 8/22, H20 Tank 9/21, Furnace 12/20. Close to parks, schools, shopping & more. Delayed Negotiations 10/6 @10am
Contact an agent
Home facts
- Year built:2003
- Listing ID #:R1632627
- Added:90 day(s) ago
- Updated:December 31, 2025 at 07:17 AM
Rooms and interior
- Bedrooms:4
- Total bathrooms:3
- Full bathrooms:2
- Half bathrooms:1
Heating and cooling
- Cooling:Central Air
- Heating:Forced Air, Gas
Structure and exterior
- Roof:Asphalt
- Year built:2003
Schools
- High school:Pittsford Mendon High
- Middle school:Barker Road Middle
Utilities
- Water:Connected, Public, Water Connected
- Sewer:Sewer Available
Finances and disclosures
- Price:$590,000
- Tax amount:$12,419
New listings near 5 Leeds Circle
- Open Sat, 1 to 3pmNew
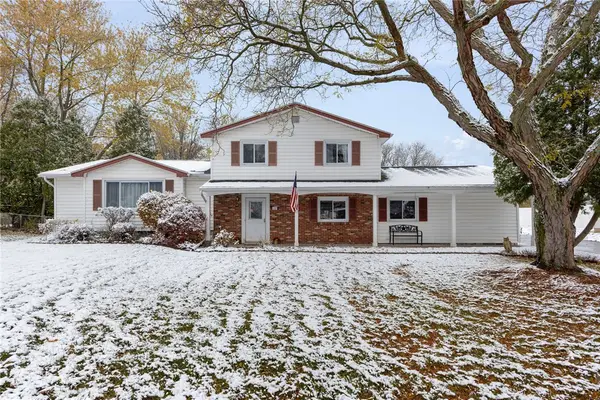 $279,900Active3 beds 2 baths1,814 sq. ft.
$279,900Active3 beds 2 baths1,814 sq. ft.27 Marr Drive, Pittsford, NY 14534
MLS# R1654203Listed by: HOWARD HANNA 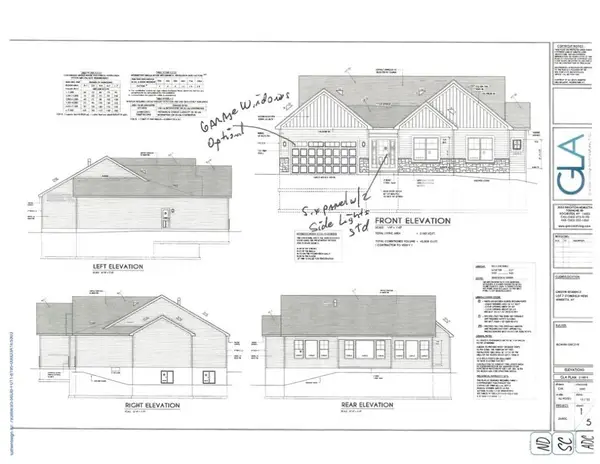 Listed by ERA$600,000Pending3 beds 3 baths2,160 sq. ft.
Listed by ERA$600,000Pending3 beds 3 baths2,160 sq. ft.22 Stonefield Mews Lane, Pittsford, NY 14534
MLS# R1655924Listed by: HUNT REAL ESTATE ERA/COLUMBUS- New
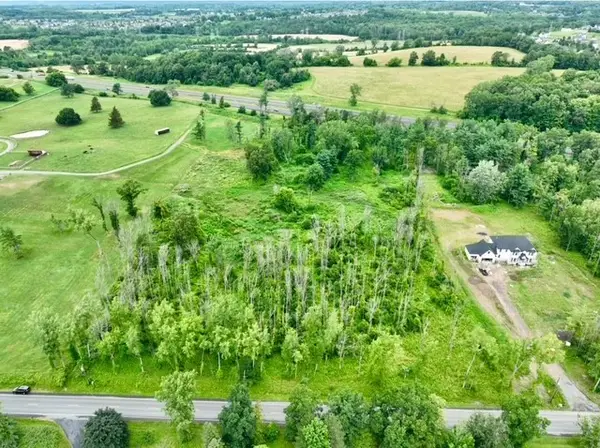 $299,000Active10 Acres
$299,000Active10 AcresCanfield Road, Pittsford, NY 14534
MLS# R1653303Listed by: HOWARD HANNA 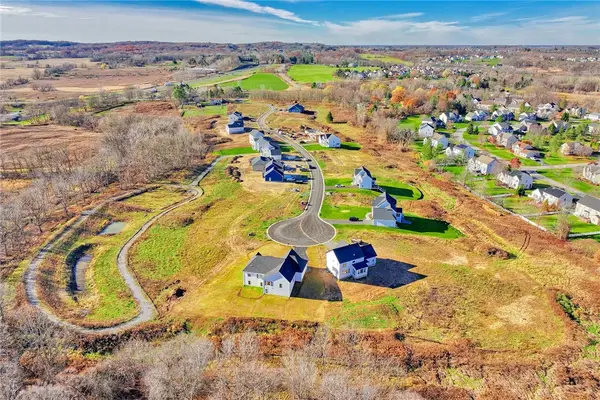 $667,800Active3 beds 2 baths1,908 sq. ft.
$667,800Active3 beds 2 baths1,908 sq. ft.8 Mendon Green Lane, Pittsford, NY 14534
MLS# R1654597Listed by: RE/MAX REALTY GROUP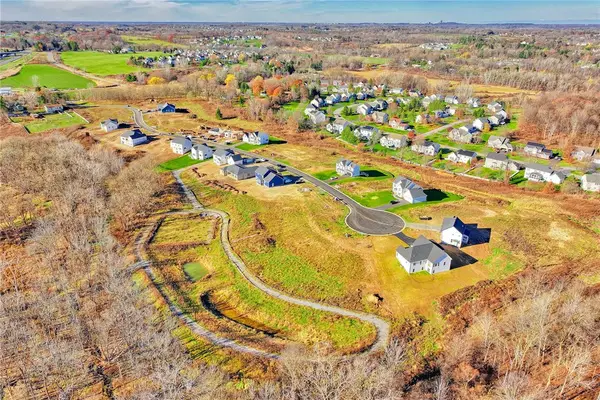 $712,650Active3 beds 3 baths2,191 sq. ft.
$712,650Active3 beds 3 baths2,191 sq. ft.27 Mendon Green Lane, Pittsford, NY 14534
MLS# R1654918Listed by: RE/MAX REALTY GROUP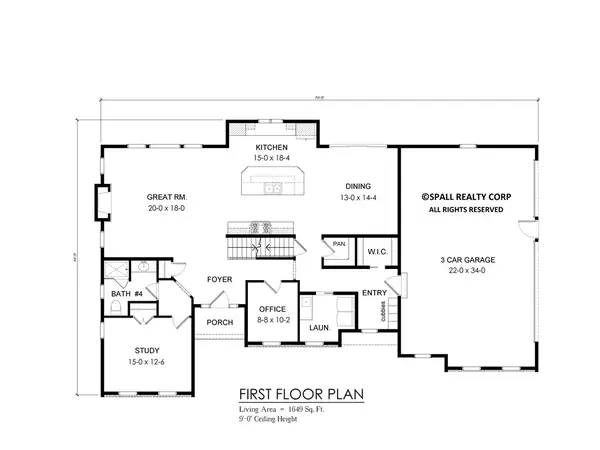 $995,900Active5 beds 4 baths3,343 sq. ft.
$995,900Active5 beds 4 baths3,343 sq. ft.20 Bridleridge Farms (lot 61), Pittsford, NY 14534
MLS# R1654536Listed by: SPALL REALTY CORP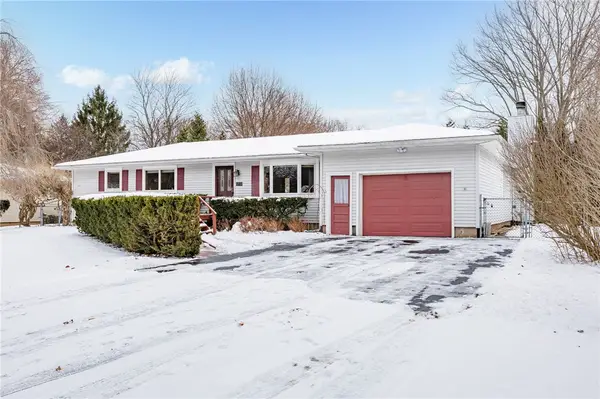 $374,900Active4 beds 3 baths1,644 sq. ft.
$374,900Active4 beds 3 baths1,644 sq. ft.108 Bradford Road, Pittsford, NY 14534
MLS# R1654696Listed by: RE/MAX PLUS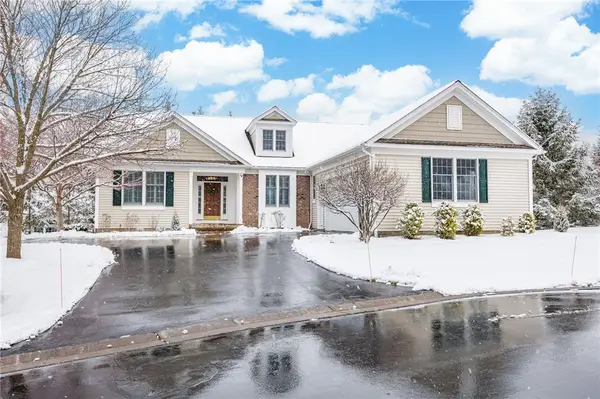 $585,000Pending3 beds 3 baths1,983 sq. ft.
$585,000Pending3 beds 3 baths1,983 sq. ft.14 Connemara Drive, Pittsford, NY 14534
MLS# R1654150Listed by: RED BARN PROPERTIES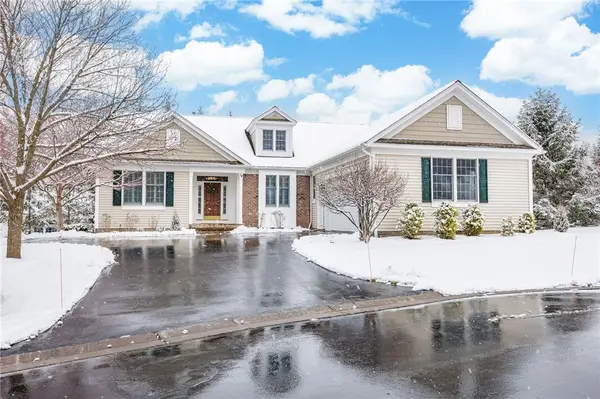 $585,000Pending3 beds 3 baths1,983 sq. ft.
$585,000Pending3 beds 3 baths1,983 sq. ft.14 Connemara Drive, Pittsford, NY 14534
MLS# R1654317Listed by: RED BARN PROPERTIES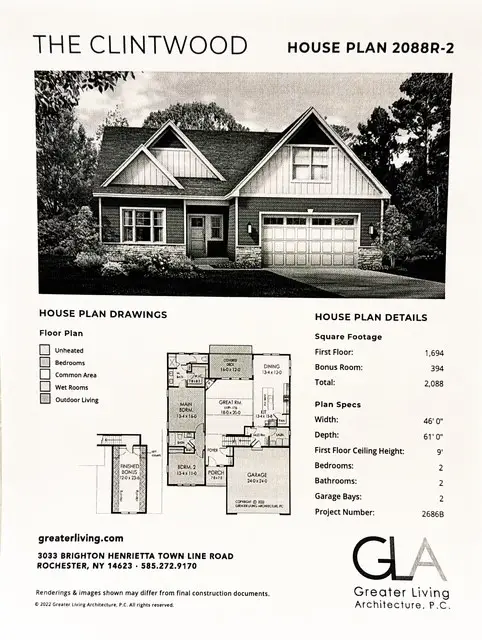 $730,800Active2 beds 2 baths1,694 sq. ft.
$730,800Active2 beds 2 baths1,694 sq. ft.20 Mendon Green Lane, Pittsford, NY 14534
MLS# R1654586Listed by: RE/MAX REALTY GROUP
