5 Shire Oaks Drive, Pittsford, NY 14534
Local realty services provided by:HUNT Real Estate ERA
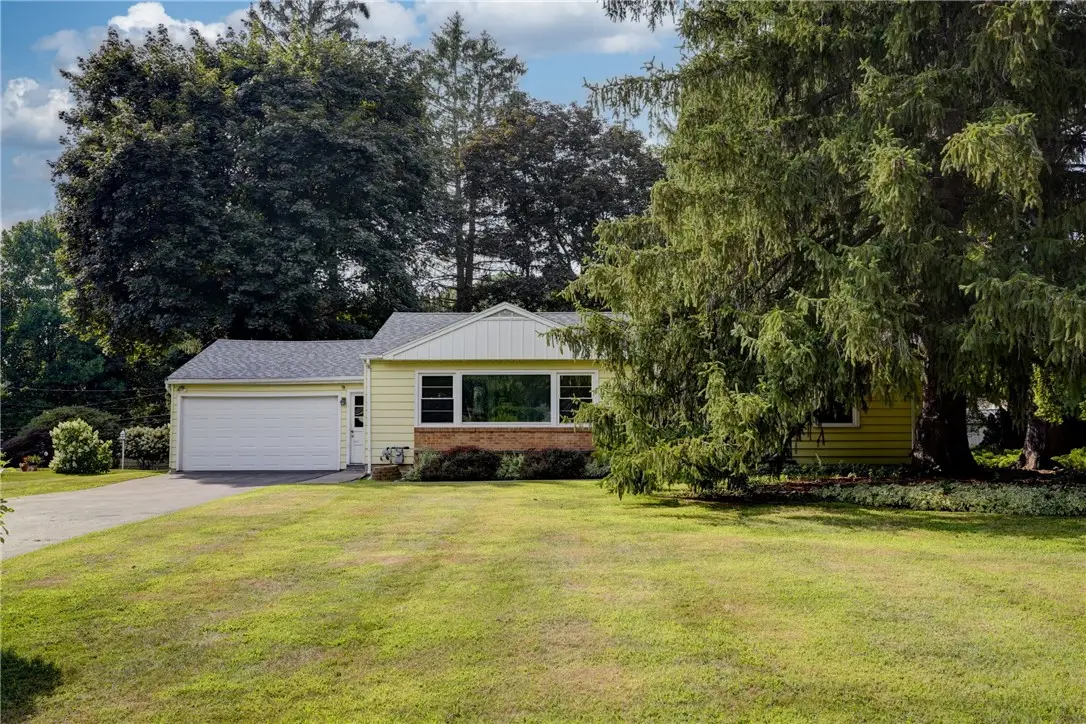
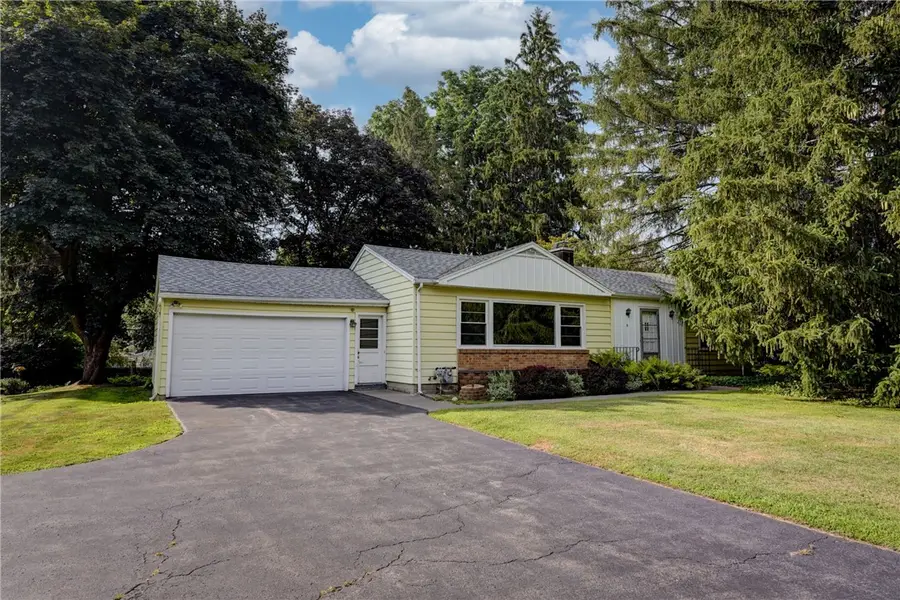

5 Shire Oaks Drive,Pittsford, NY 14534
$189,900
- 2 Beds
- 2 Baths
- 1,195 sq. ft.
- Single family
- Pending
Listed by:elizabeth mckane richmond
Office:re/max realty group
MLS#:R1621625
Source:NY_GENRIS
Price summary
- Price:$189,900
- Price per sq. ft.:$158.91
About this home
Charming and meticulously maintained 2 bedroom, 1 bath ranch nestled on a beautiful parklike lot in desirable Sherwood neighborhood. This home offers a spacious living room featuring a striking brick fireplace, huge picture windows fill this room with wonderful sunlight. A perfect room for entertaining or a cozy evening in. Hardwoods under the carpet are waiting to be exposed. The eat in kitchen with peninsula and nice size dining area is deal for everyday meals or hosting guests. You will love the large finished basement for a playroom, home gym. . . Updated mechanics ensure peace of mind and energy efficiency. The large enclosed sunroom off the garage is waiting for you to relax on these hot summer nights or enjoy in the chillier days with surrounding jelousey windows. The mature landscaping surrounding this large backyard add to its tranquility. With your loving touch this home could be the home of your dreams. Conveniently located near Pittsford Village, East Rochester and Fairport. Just a hop away from expressway for convenience anywhere you need to go. Offers are due Wednesday 8/6 at 6pm
Contact an agent
Home facts
- Year built:1953
- Listing Id #:R1621625
- Added:13 day(s) ago
- Updated:August 14, 2025 at 07:26 AM
Rooms and interior
- Bedrooms:2
- Total bathrooms:2
- Full bathrooms:1
- Half bathrooms:1
- Living area:1,195 sq. ft.
Heating and cooling
- Cooling:Central Air
- Heating:Forced Air, Gas
Structure and exterior
- Roof:Asphalt
- Year built:1953
- Building area:1,195 sq. ft.
- Lot area:0.46 Acres
Utilities
- Water:Connected, Public, Water Connected
- Sewer:Septic Tank
Finances and disclosures
- Price:$189,900
- Price per sq. ft.:$158.91
- Tax amount:$5,888
New listings near 5 Shire Oaks Drive
- Open Sat, 11am to 12:30pmNew
 $449,900Active4 beds 3 baths2,106 sq. ft.
$449,900Active4 beds 3 baths2,106 sq. ft.45 Deer Creek Road, Pittsford, NY 14534
MLS# R1629795Listed by: KELLER WILLIAMS REALTY GREATER ROCHESTER - Open Sat, 11am to 1pmNew
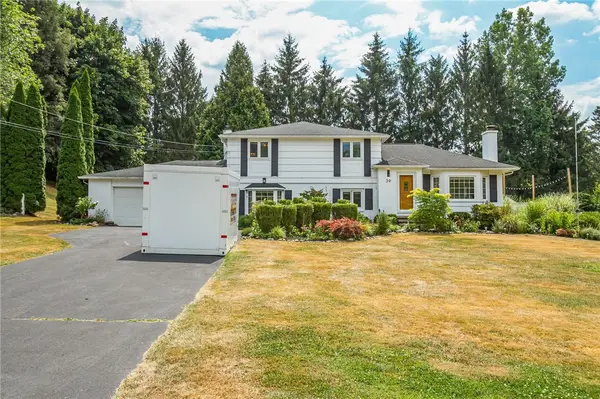 $450,000Active4 beds 3 baths1,996 sq. ft.
$450,000Active4 beds 3 baths1,996 sq. ft.39 Knickerbocker Rd, Pittsford, NY 14534
MLS# R1629190Listed by: KELLER WILLIAMS REALTY GREATER ROCHESTER - Open Sat, 12 to 2pmNew
 $374,900Active3 beds 2 baths1,612 sq. ft.
$374,900Active3 beds 2 baths1,612 sq. ft.34 Harper Drive, Pittsford, NY 14534
MLS# R1629708Listed by: KELLER WILLIAMS REALTY GATEWAY - New
 $619,900Active4 beds 3 baths2,833 sq. ft.
$619,900Active4 beds 3 baths2,833 sq. ft.4 Wild Berry Lane, Pittsford, NY 14534
MLS# R1627819Listed by: HOWARD HANNA - New
 $299,900Active2 beds 3 baths1,468 sq. ft.
$299,900Active2 beds 3 baths1,468 sq. ft.54 Stonington Drive, Pittsford, NY 14534
MLS# R1630190Listed by: HOWARD HANNA - Open Sun, 12:30 to 2pmNew
 $400,000Active3 beds 2 baths2,032 sq. ft.
$400,000Active3 beds 2 baths2,032 sq. ft.5 W Jefferson Road, Pittsford, NY 14534
MLS# R1627831Listed by: RE/MAX PLUS - New
 $389,900Active3 beds 3 baths1,319 sq. ft.
$389,900Active3 beds 3 baths1,319 sq. ft.178 S Main Street, Pittsford, NY 14534
MLS# R1629608Listed by: EMPIRE REALTY GROUP - New
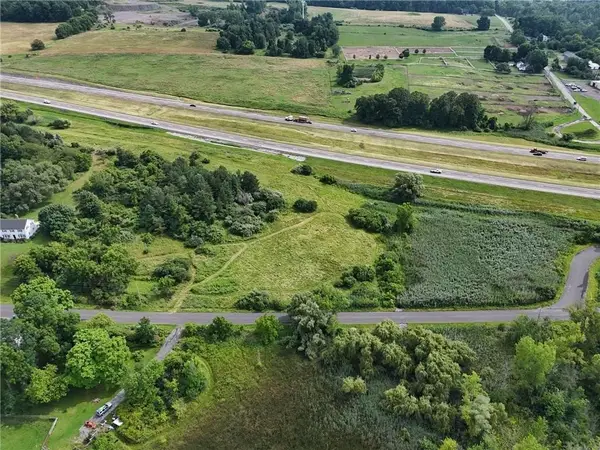 $79,900Active4.4 Acres
$79,900Active4.4 Acres95 N Wilmarth Road, Pittsford, NY 14534
MLS# R1629887Listed by: HOWARD HANNA  $260,000Pending3 beds 1 baths1,267 sq. ft.
$260,000Pending3 beds 1 baths1,267 sq. ft.6 Cullens Run, Pittsford, NY 14534
MLS# R1628981Listed by: HOWARD HANNA LAKE GROUP- New
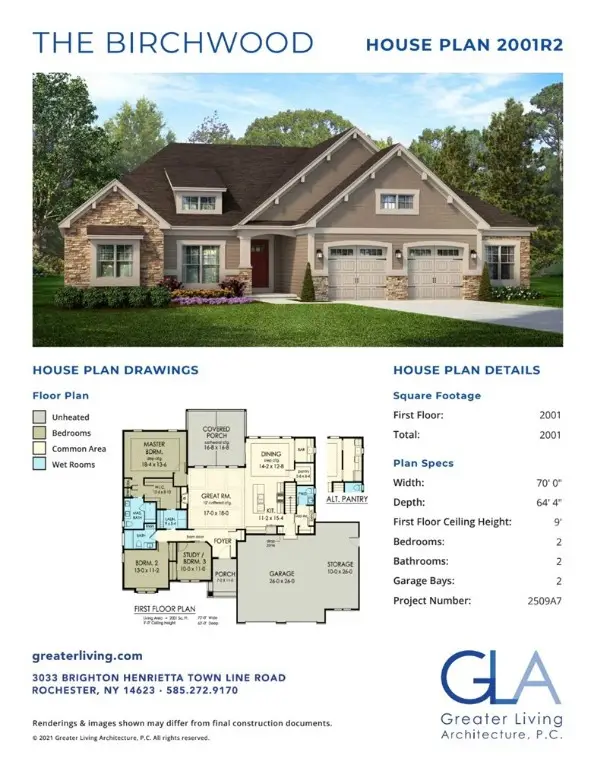 $681,900Active3 beds 3 baths2,001 sq. ft.
$681,900Active3 beds 3 baths2,001 sq. ft.18 Mendon Green Lane, Pittsford, NY 14534
MLS# R1584678Listed by: RE/MAX REALTY GROUP
