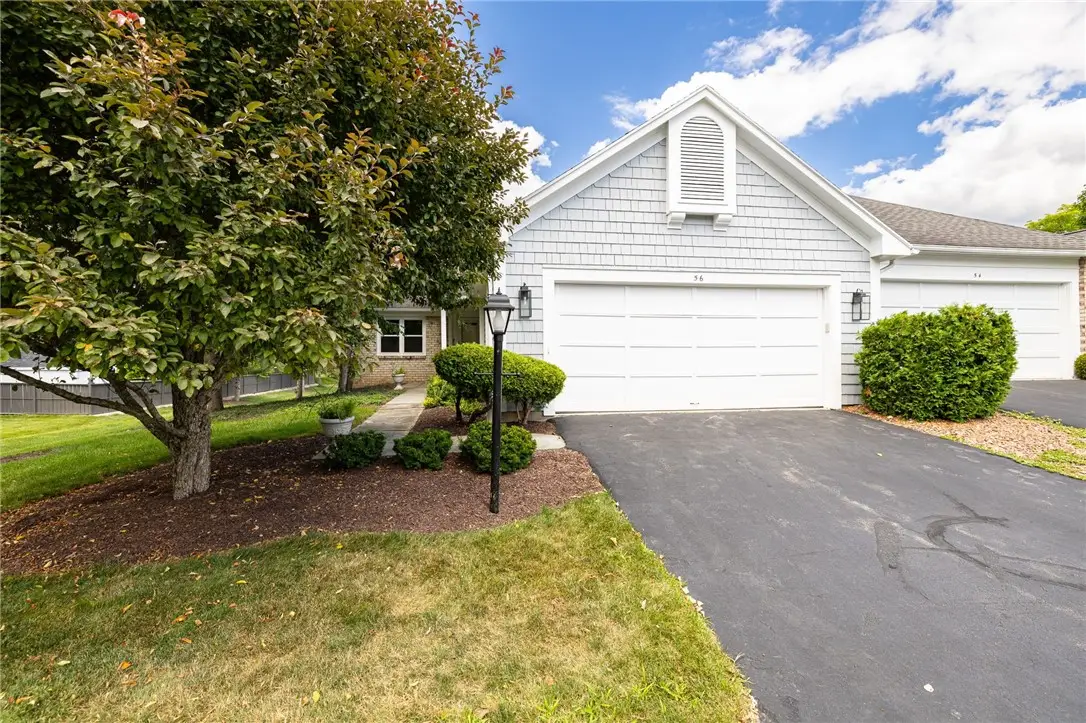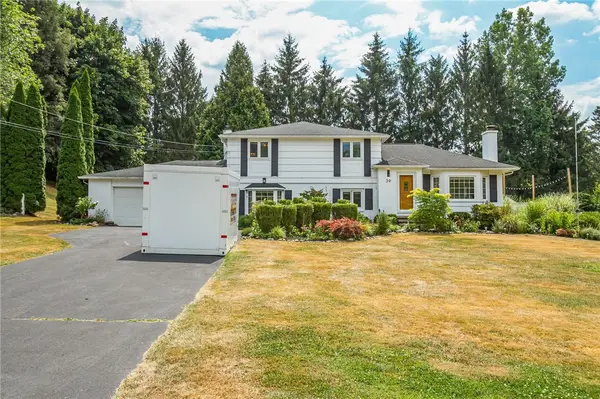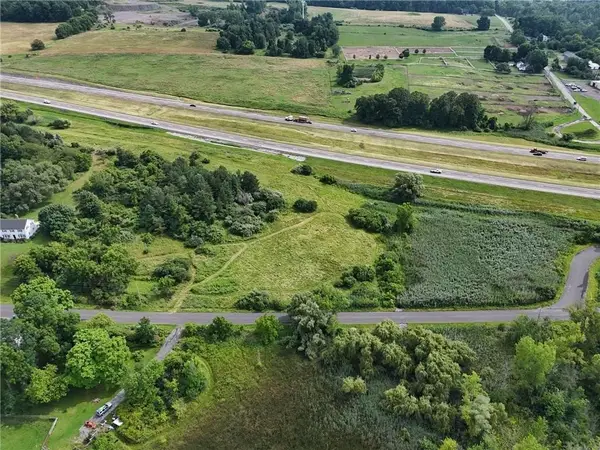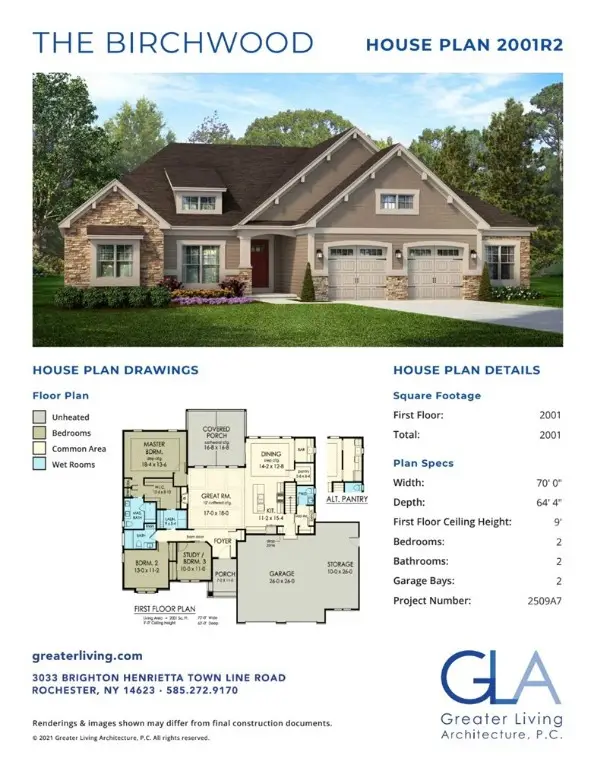56 Stonington Drive, Pittsford, NY 14534
Local realty services provided by:HUNT Real Estate ERA



56 Stonington Drive,Pittsford, NY 14534
$299,900
- 2 Beds
- 2 Baths
- 1,462 sq. ft.
- Condominium
- Pending
Listed by:joshua d. bartolotta
Office:keller williams realty greater rochester
MLS#:R1622536
Source:NY_GENRIS
Price summary
- Price:$299,900
- Price per sq. ft.:$205.13
- Monthly HOA dues:$475
About this home
Welcome to 56 Stonington Drive in Pittsford! This beautifully updated 2-bedroom, 2-bath end unit townhome offers 1,462 sq ft of one-floor living designed for both comfort and style. The open living and dining area features a cozy fireplace, updated window treatments, and abundant natural light. The large, eat-in kitchen impresses with quartz countertops, newer S/S appliances, a breakfast bar, and pantry storage - a perfect space for those who like cooking and entertaining. The spacious primary suite offers a large walk-in closet and a gorgeous ensuite bath for your private retreat. Step outside to a private back deck, ideal for morning coffee or evening relaxation. Convenient first-floor laundry and a two-car attached garage add ease to everyday living. There is a large unfinished basement w/ egress windows, offering tons of potential for increased living space! The HOA services include snow removal, landscaping, exterior maintenance, garbage, insurance, and a reserve fund - $475/mo. This move-in ready home blends style, low-maintenance living, and a prime Pittsford location close to shopping, dining, and conveniences! Furnace (2021), Hot H20 (2017). A must see for anyone looking for a townhouse!! Offers will be reviewed beginning Tues. 7/29 at 11am.
Contact an agent
Home facts
- Year built:1984
- Listing Id #:R1622536
- Added:21 day(s) ago
- Updated:August 14, 2025 at 07:26 AM
Rooms and interior
- Bedrooms:2
- Total bathrooms:2
- Full bathrooms:2
- Living area:1,462 sq. ft.
Heating and cooling
- Cooling:Central Air
- Heating:Forced Air, Gas
Structure and exterior
- Roof:Asphalt
- Year built:1984
- Building area:1,462 sq. ft.
- Lot area:0.03 Acres
Utilities
- Water:Connected, Public, Water Connected
- Sewer:Connected, Sewer Connected
Finances and disclosures
- Price:$299,900
- Price per sq. ft.:$205.13
- Tax amount:$9,021
New listings near 56 Stonington Drive
- Open Sat, 11am to 12:30pmNew
 $449,900Active4 beds 3 baths2,106 sq. ft.
$449,900Active4 beds 3 baths2,106 sq. ft.45 Deer Creek Road, Pittsford, NY 14534
MLS# R1629795Listed by: KELLER WILLIAMS REALTY GREATER ROCHESTER - Open Sat, 11am to 1pmNew
 $450,000Active4 beds 3 baths1,996 sq. ft.
$450,000Active4 beds 3 baths1,996 sq. ft.39 Knickerbocker Rd, Pittsford, NY 14534
MLS# R1629190Listed by: KELLER WILLIAMS REALTY GREATER ROCHESTER - Open Sat, 12 to 2pmNew
 $374,900Active3 beds 2 baths1,612 sq. ft.
$374,900Active3 beds 2 baths1,612 sq. ft.34 Harper Drive, Pittsford, NY 14534
MLS# R1629708Listed by: KELLER WILLIAMS REALTY GATEWAY - New
 $619,900Active4 beds 3 baths2,833 sq. ft.
$619,900Active4 beds 3 baths2,833 sq. ft.4 Wild Berry Lane, Pittsford, NY 14534
MLS# R1627819Listed by: HOWARD HANNA - New
 $299,900Active2 beds 3 baths1,468 sq. ft.
$299,900Active2 beds 3 baths1,468 sq. ft.54 Stonington Drive, Pittsford, NY 14534
MLS# R1630190Listed by: HOWARD HANNA - Open Sun, 12:30 to 2pmNew
 $400,000Active3 beds 2 baths2,032 sq. ft.
$400,000Active3 beds 2 baths2,032 sq. ft.5 W Jefferson Road, Pittsford, NY 14534
MLS# R1627831Listed by: RE/MAX PLUS - New
 $389,900Active3 beds 3 baths1,319 sq. ft.
$389,900Active3 beds 3 baths1,319 sq. ft.178 S Main Street, Pittsford, NY 14534
MLS# R1629608Listed by: EMPIRE REALTY GROUP - New
 $79,900Active4.4 Acres
$79,900Active4.4 Acres95 N Wilmarth Road, Pittsford, NY 14534
MLS# R1629887Listed by: HOWARD HANNA  $260,000Pending3 beds 1 baths1,267 sq. ft.
$260,000Pending3 beds 1 baths1,267 sq. ft.6 Cullens Run, Pittsford, NY 14534
MLS# R1628981Listed by: HOWARD HANNA LAKE GROUP- New
 $681,900Active3 beds 3 baths2,001 sq. ft.
$681,900Active3 beds 3 baths2,001 sq. ft.18 Mendon Green Lane, Pittsford, NY 14534
MLS# R1584678Listed by: RE/MAX REALTY GROUP
