8 Barnwood Hts., Pittsford, NY 14534
Local realty services provided by:HUNT Real Estate ERA
Listed by:
- Della Mosca(585) 455 - 8500HUNT Real Estate ERA
MLS#:R1648683
Source:NY_GENRIS
Price summary
- Price:$429,900
- Price per sq. ft.:$211.56
About this home
Pittsford Location, 3 Bedroom 2.5 Baths Ranch Home on a Private Road in a Quaint Neighborhood, Offering Comfort and Convenience within walking distance of the Erie Canal Park, Premier Shopping, Dining, sought after Pittsford School System, Medical Facilities-Where Lifestyle and Location Intersect. Enter into the Kitchen with a spacious Island Suitable for entertaining. The combo Family Room and Kitchen have a wood Burning Fireplace, With Double Bookcases. A Sliding Glass Door leads into a Screened in Porch. The Main Entrance is s Step Down Formal Living Room with a Wood Burning Fireplace and a Large Picture window for Natural Lighting. The Dining Room will easily accommodate 8-10 Seats. The Primary Suite features a Walk-in closet and a Walk in Shower in the Bathroom. The Full Basement spans the size of the Home, abundant Storage, features a Dry Sauna for those Days When you Just want to Melt Your Troubles Away. The neighbors who live on the private drive, come together and split the snow plowing of the street cost. Not an HOA fee. Come see this Beautiful Home and Make it Yours. Delayed Negotiations all offers due 11/18/25 At 12:00 Noon. Open Houses on Sunday 11/9/25 AND Sunday 11/16/25 11:00am-12:30pm
Contact an agent
Home facts
- Year built:1977
- Listing ID #:R1648683
- Added:54 day(s) ago
- Updated:December 31, 2025 at 08:44 AM
Rooms and interior
- Bedrooms:3
- Total bathrooms:3
- Full bathrooms:2
- Half bathrooms:1
- Living area:2,032 sq. ft.
Heating and cooling
- Cooling:Central Air
- Heating:Electric, Forced Air
Structure and exterior
- Roof:Shingle
- Year built:1977
- Building area:2,032 sq. ft.
- Lot area:0.53 Acres
Utilities
- Water:Connected, Public, Water Connected
- Sewer:Septic Tank
Finances and disclosures
- Price:$429,900
- Price per sq. ft.:$211.56
- Tax amount:$9,536
New listings near 8 Barnwood Hts.
- Open Sat, 1 to 3pmNew
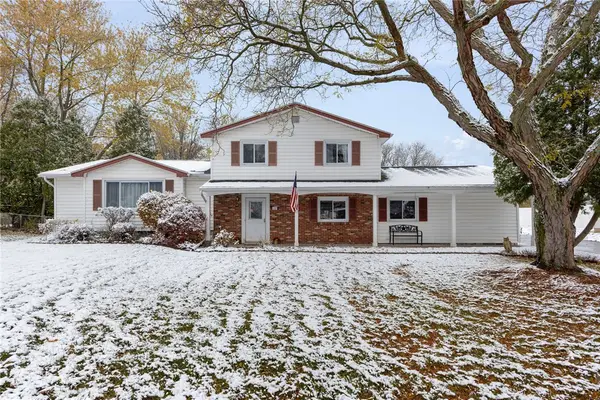 $279,900Active3 beds 2 baths1,814 sq. ft.
$279,900Active3 beds 2 baths1,814 sq. ft.27 Marr Drive, Pittsford, NY 14534
MLS# R1654203Listed by: HOWARD HANNA 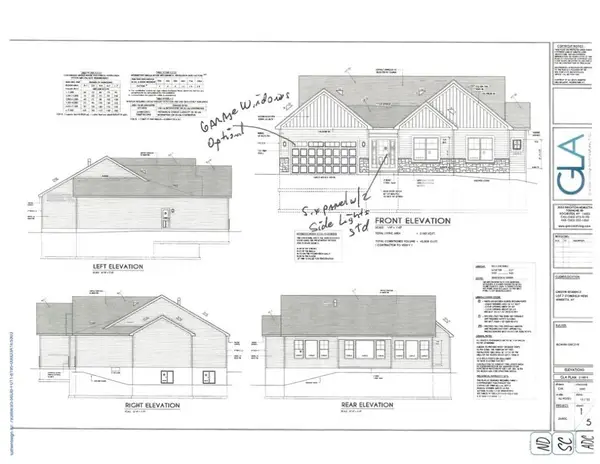 Listed by ERA$600,000Pending3 beds 3 baths2,160 sq. ft.
Listed by ERA$600,000Pending3 beds 3 baths2,160 sq. ft.22 Stonefield Mews Lane, Pittsford, NY 14534
MLS# R1655924Listed by: HUNT REAL ESTATE ERA/COLUMBUS- New
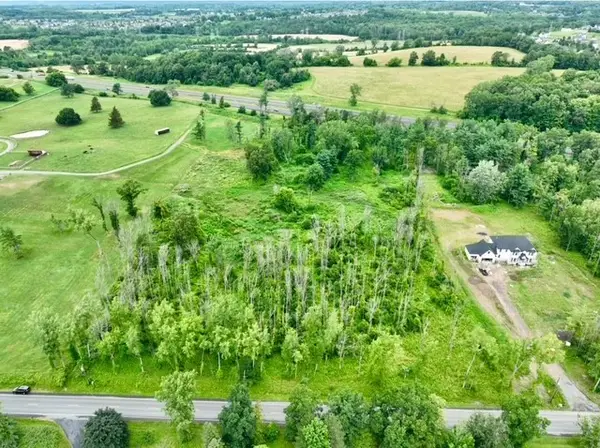 $299,000Active10 Acres
$299,000Active10 AcresCanfield Road, Pittsford, NY 14534
MLS# R1653303Listed by: HOWARD HANNA 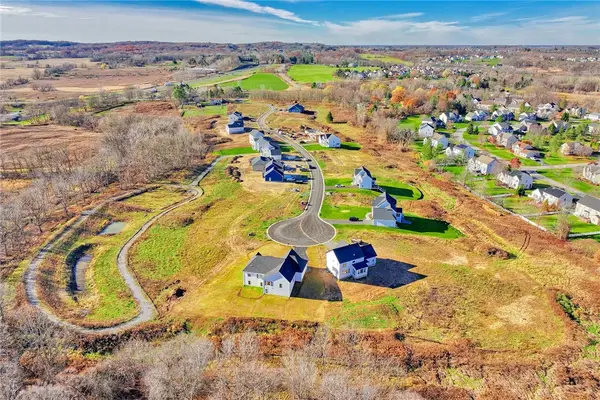 $667,800Active3 beds 2 baths1,908 sq. ft.
$667,800Active3 beds 2 baths1,908 sq. ft.8 Mendon Green Lane, Pittsford, NY 14534
MLS# R1654597Listed by: RE/MAX REALTY GROUP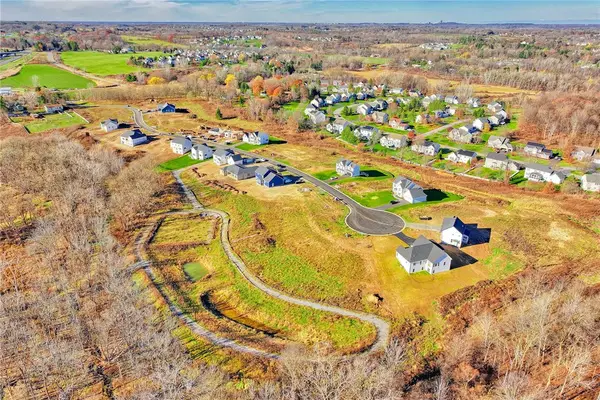 $712,650Active3 beds 3 baths2,191 sq. ft.
$712,650Active3 beds 3 baths2,191 sq. ft.27 Mendon Green Lane, Pittsford, NY 14534
MLS# R1654918Listed by: RE/MAX REALTY GROUP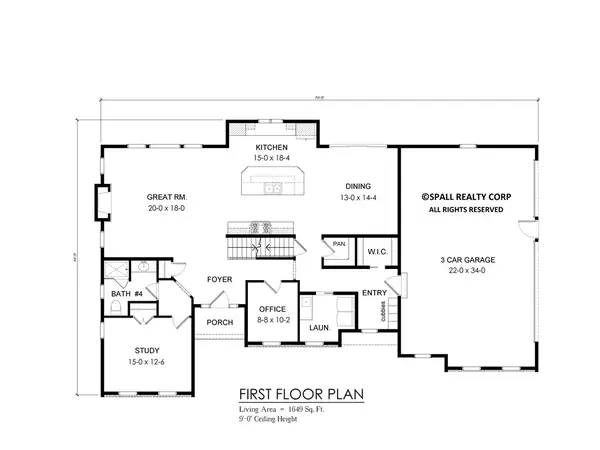 $995,900Active5 beds 4 baths3,343 sq. ft.
$995,900Active5 beds 4 baths3,343 sq. ft.20 Bridleridge Farms (lot 61), Pittsford, NY 14534
MLS# R1654536Listed by: SPALL REALTY CORP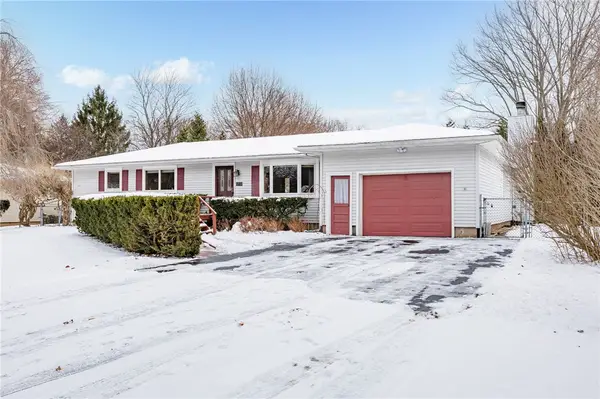 $374,900Active4 beds 3 baths1,644 sq. ft.
$374,900Active4 beds 3 baths1,644 sq. ft.108 Bradford Road, Pittsford, NY 14534
MLS# R1654696Listed by: RE/MAX PLUS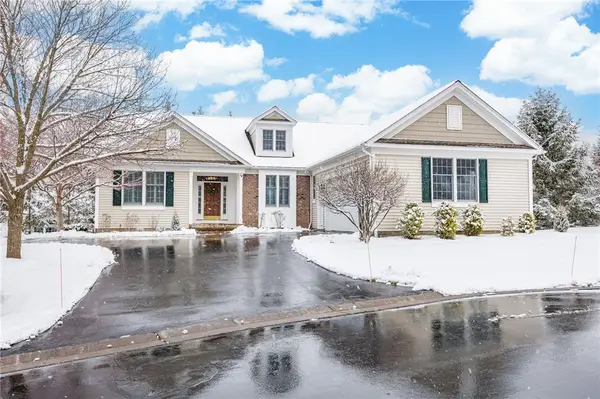 $585,000Pending3 beds 3 baths1,983 sq. ft.
$585,000Pending3 beds 3 baths1,983 sq. ft.14 Connemara Drive, Pittsford, NY 14534
MLS# R1654150Listed by: RED BARN PROPERTIES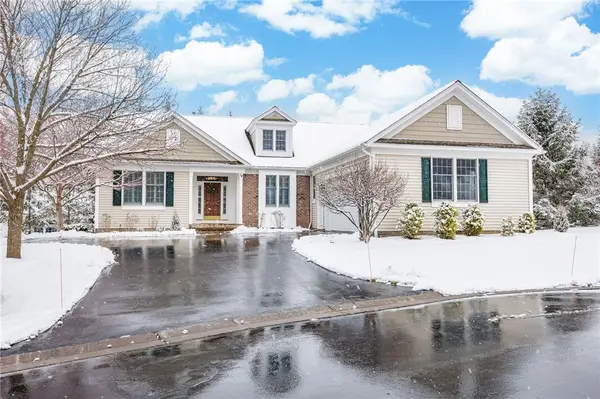 $585,000Pending3 beds 3 baths1,983 sq. ft.
$585,000Pending3 beds 3 baths1,983 sq. ft.14 Connemara Drive, Pittsford, NY 14534
MLS# R1654317Listed by: RED BARN PROPERTIES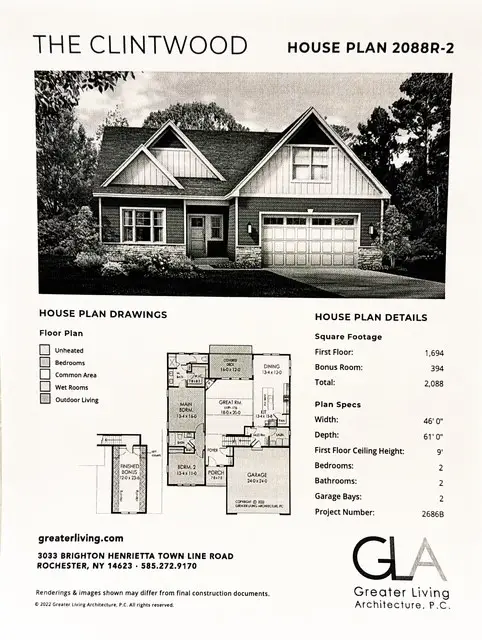 $730,800Active2 beds 2 baths1,694 sq. ft.
$730,800Active2 beds 2 baths1,694 sq. ft.20 Mendon Green Lane, Pittsford, NY 14534
MLS# R1654586Listed by: RE/MAX REALTY GROUP
