9 Lusk Farm Circle, Pittsford, NY 14534
Local realty services provided by:HUNT Real Estate ERA
Listed by: marc mingoia
Office: howard hanna
MLS#:R1650429
Source:NY_GENRIS
Price summary
- Price:$1,550,000
- Price per sq. ft.:$270.27
About this home
Every detail of this Pittsford masterpiece tells a story — one of vision, design, and an uncompromising love for quality. Over SIX hundred thousand dollars in landscape and hardscape artistry surrounds the home, crafted by Landscaping by Josh and Northeastern Pools in 2022. The result is nothing short of breathtaking — a private resort complete with a fiberglass salt water pool, outdoor kitchen, two fire pits, and a winding stone walkway that welcomes you home!
Step inside and discover a transformation led by Lindsay Laine Home in 2024! The kitchen — now the heart of the home — showcases custom cabinetry, quartz countertops with a seamless backsplash, and luxury appliances. Wide-plank flooring flows throughout, connecting each space with warmth and grace. Signature arched built-ins frame the family room, while natural light pours through every corner.
With over 5,700 square feet of finished space , this home offers 5 spacious bedrooms and 5 full baths — 3 of which have been beautifully reimagined. The primary suite is a retreat unto itself, with dual walk-in closets and a spa-inspired bath featuring a Jacuzzi tub. The walkout lower level adds even more versatility, with a full kitchen, family and rec rooms, a 6th bedroom, and the 5th full bath — perfect for guests, extended family, or entertainment.
Other major updates include two new furnaces and A/C units (2021), a new tear-off roof and whole-home generator (2018), irrigation system, and custom front doors and lower level sliders designed by Rochester Colonial.
Sidewalks lead straight to the Village, making this one of Pittsford’s most sought-after neighborhoods!
This isn’t just a home — it’s a story of elegance, craftsmanship, and the best of Pittsford living brought to life!!! *SF approx 5735, inclusive of finished walkout LL not included in public records.
Contact an agent
Home facts
- Year built:2004
- Listing ID #:R1650429
- Added:46 day(s) ago
- Updated:December 31, 2025 at 08:44 AM
Rooms and interior
- Bedrooms:5
- Total bathrooms:5
- Full bathrooms:5
- Living area:5,735 sq. ft.
Heating and cooling
- Cooling:Central Air
- Heating:Forced Air, Gas
Structure and exterior
- Roof:Asphalt, Shingle
- Year built:2004
- Building area:5,735 sq. ft.
- Lot area:0.57 Acres
Schools
- High school:Pittsford Mendon High
- Middle school:Barker Road Middle
- Elementary school:Thornell Road
Utilities
- Water:Connected, Public, Water Connected
- Sewer:Connected, Sewer Connected
Finances and disclosures
- Price:$1,550,000
- Price per sq. ft.:$270.27
- Tax amount:$29,497
New listings near 9 Lusk Farm Circle
- Open Sat, 1 to 3pmNew
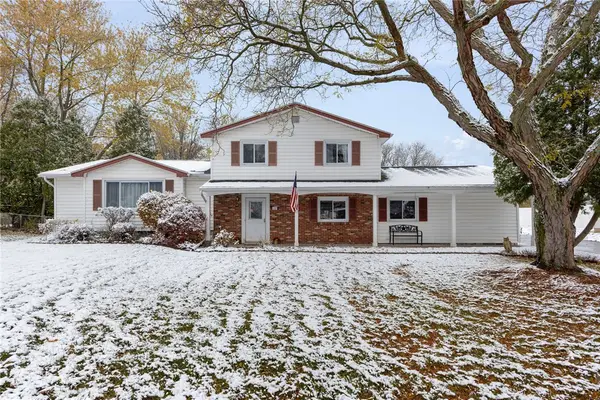 $279,900Active3 beds 2 baths1,814 sq. ft.
$279,900Active3 beds 2 baths1,814 sq. ft.27 Marr Drive, Pittsford, NY 14534
MLS# R1654203Listed by: HOWARD HANNA 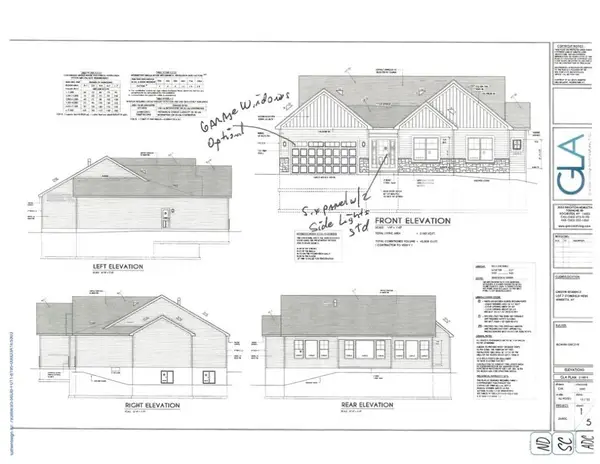 Listed by ERA$600,000Pending3 beds 3 baths2,160 sq. ft.
Listed by ERA$600,000Pending3 beds 3 baths2,160 sq. ft.22 Stonefield Mews Lane, Pittsford, NY 14534
MLS# R1655924Listed by: HUNT REAL ESTATE ERA/COLUMBUS- New
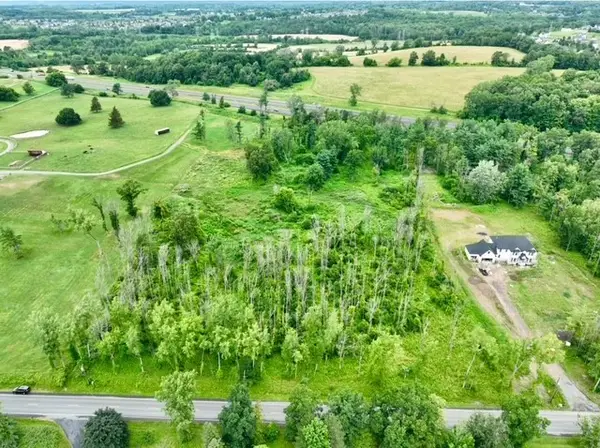 $299,000Active10 Acres
$299,000Active10 AcresCanfield Road, Pittsford, NY 14534
MLS# R1653303Listed by: HOWARD HANNA 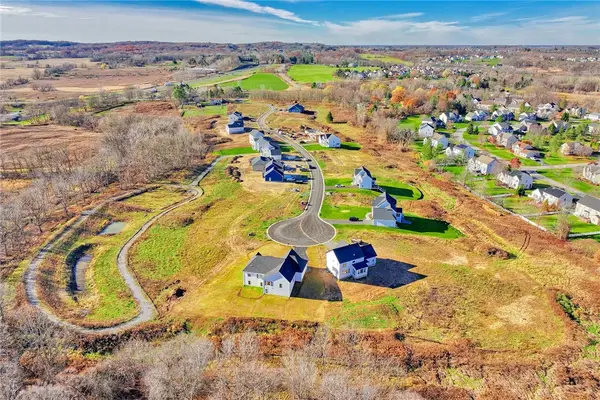 $667,800Active3 beds 2 baths1,908 sq. ft.
$667,800Active3 beds 2 baths1,908 sq. ft.8 Mendon Green Lane, Pittsford, NY 14534
MLS# R1654597Listed by: RE/MAX REALTY GROUP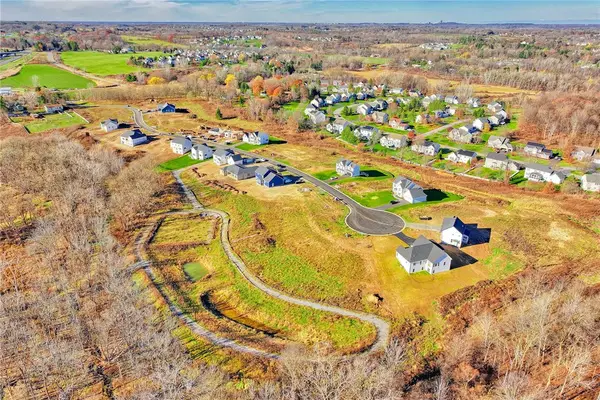 $712,650Active3 beds 3 baths2,191 sq. ft.
$712,650Active3 beds 3 baths2,191 sq. ft.27 Mendon Green Lane, Pittsford, NY 14534
MLS# R1654918Listed by: RE/MAX REALTY GROUP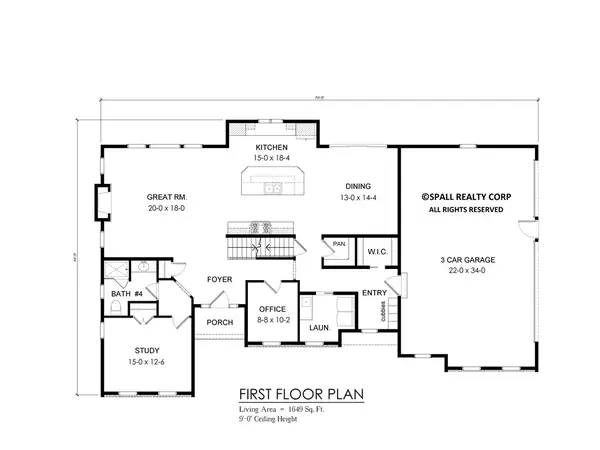 $995,900Active5 beds 4 baths3,343 sq. ft.
$995,900Active5 beds 4 baths3,343 sq. ft.20 Bridleridge Farms (lot 61), Pittsford, NY 14534
MLS# R1654536Listed by: SPALL REALTY CORP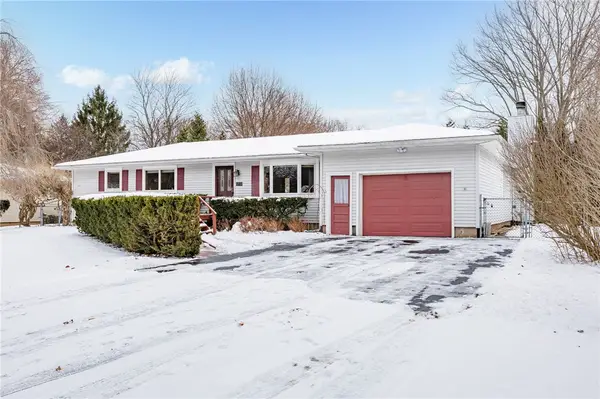 $374,900Active4 beds 3 baths1,644 sq. ft.
$374,900Active4 beds 3 baths1,644 sq. ft.108 Bradford Road, Pittsford, NY 14534
MLS# R1654696Listed by: RE/MAX PLUS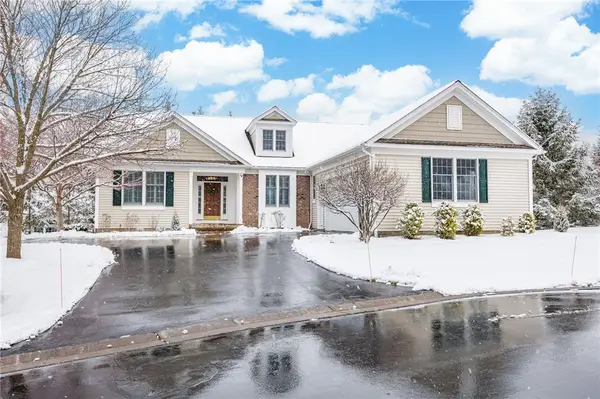 $585,000Pending3 beds 3 baths1,983 sq. ft.
$585,000Pending3 beds 3 baths1,983 sq. ft.14 Connemara Drive, Pittsford, NY 14534
MLS# R1654150Listed by: RED BARN PROPERTIES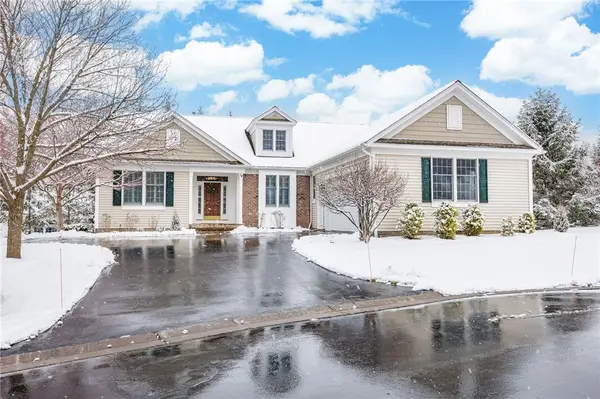 $585,000Pending3 beds 3 baths1,983 sq. ft.
$585,000Pending3 beds 3 baths1,983 sq. ft.14 Connemara Drive, Pittsford, NY 14534
MLS# R1654317Listed by: RED BARN PROPERTIES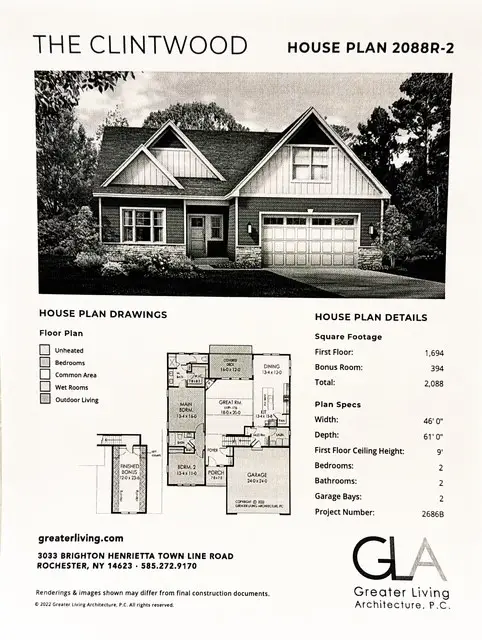 $730,800Active2 beds 2 baths1,694 sq. ft.
$730,800Active2 beds 2 baths1,694 sq. ft.20 Mendon Green Lane, Pittsford, NY 14534
MLS# R1654586Listed by: RE/MAX REALTY GROUP
