44 Autumn Drive, Plainview, NY 11803
Local realty services provided by:ERA Insite Realty Services
Listed by:lorna j. mann cbr
Office:douglas elliman real estate
MLS#:838943
Source:OneKey MLS
Price summary
- Price:$728,000
- Price per sq. ft.:$457.57
- Monthly HOA dues:$530
About this home
Sun flooded top floor gem with vaulted ceilings (no footsteps overhead). This 1500 sq. foot second floor condo in a vibrant 55 years or older community is for you. This end unit features an open floorplan, beautiful wood floors, and high hats throughout. Off the great room is a recently upgraded Trex deck. The well-appointed kitchen boasts a stunning Jerusalem Tile backsplash, abundant cabinet space, and updated appliances, including a refrigerator, microwave, and a brand-new full-size washer and dryer. The new HVAC system & condenser (2023) is enhanced with a humidifier and air filter for year-round comfort. The separate hot water tank was replaced in 2021. Retreat to the generously sized primary suite, where tray ceilings and two custom closets, including a spacious walk-in, add a touch of luxury. The en-suite bath features double sinks and a freshly regrouted walk-in shower. A versatile loft adds extra space for a home office, den or TV area, etc. complemented by an attic for additional storage. This move-in-ready home offers everything you need for effortless living in a welcoming 55+ community. Plus it is in an excellent location with easy access to major highways.
Contact an agent
Home facts
- Year built:2007
- Listing ID #:838943
- Added:182 day(s) ago
- Updated:September 25, 2025 at 01:28 PM
Rooms and interior
- Bedrooms:2
- Total bathrooms:2
- Full bathrooms:2
- Living area:1,591 sq. ft.
Heating and cooling
- Cooling:Central Air
- Heating:Forced Air, Natural Gas
Structure and exterior
- Year built:2007
- Building area:1,591 sq. ft.
- Lot area:8.8 Acres
Schools
- High school:Plainview-Old Bethpage/Jfk Hs
- Middle school:H B Mattlin Middle School
- Elementary school:Judy Jacobs Parkway Elementary
Utilities
- Water:Public
- Sewer:Public Sewer
Finances and disclosures
- Price:$728,000
- Price per sq. ft.:$457.57
- Tax amount:$13,366 (2025)
New listings near 44 Autumn Drive
- New
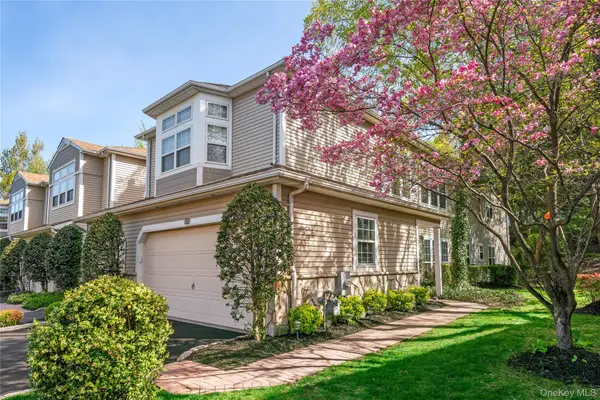 $979,000Active3 beds 3 baths2,320 sq. ft.
$979,000Active3 beds 3 baths2,320 sq. ft.30 Sagamore Drive, Plainview, NY 11803
MLS# 915180Listed by: DANIEL GALE SOTHEBYS INTL RLTY - Open Sat, 12 to 2pmNew
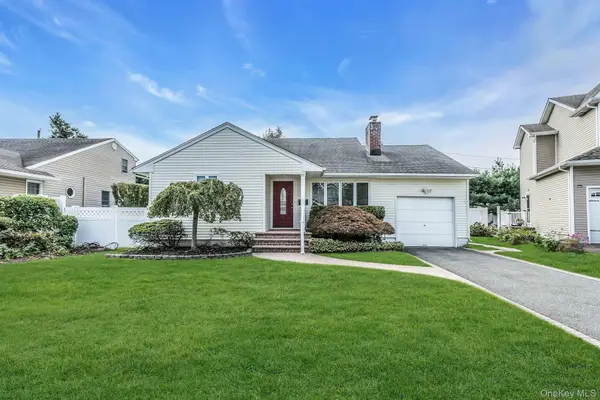 $869,000Active4 beds 3 baths1,667 sq. ft.
$869,000Active4 beds 3 baths1,667 sq. ft.30 Azalea Court, Plainview, NY 11803
MLS# 915118Listed by: DOUGLAS ELLIMAN REAL ESTATE - Coming SoonOpen Sat, 11am to 12:30pm
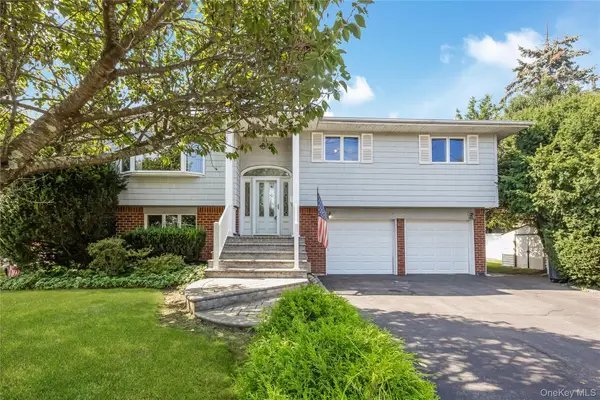 $848,000Coming Soon3 beds 2 baths
$848,000Coming Soon3 beds 2 baths27 Belmont Avenue, Plainview, NY 11803
MLS# 910824Listed by: COLDWELL BANKER AMERICAN HOMES - Open Sat, 11am to 1pmNew
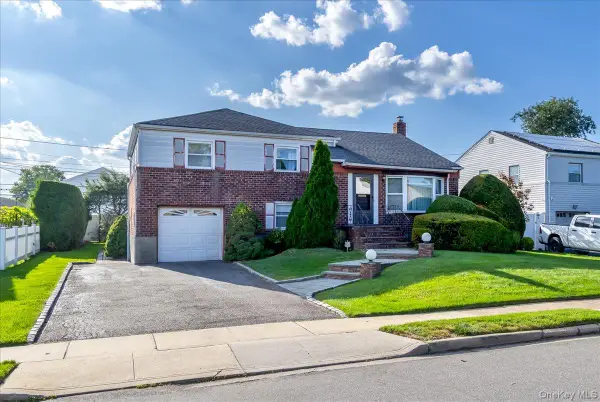 $815,000Active3 beds 2 baths1,716 sq. ft.
$815,000Active3 beds 2 baths1,716 sq. ft.144 Orchard Street, Plainview, NY 11803
MLS# 914847Listed by: CHARLES RUTENBERG REALTY INC - New
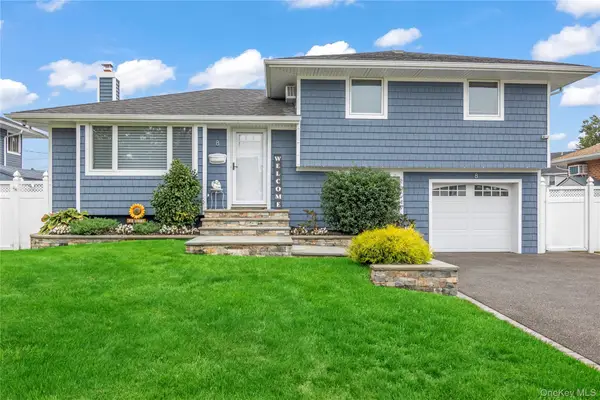 $899,000Active3 beds 2 baths1,414 sq. ft.
$899,000Active3 beds 2 baths1,414 sq. ft.8 Gates Avenue, Plainview, NY 11803
MLS# 914431Listed by: DANIEL GALE SOTHEBYS INTL RLTY - New
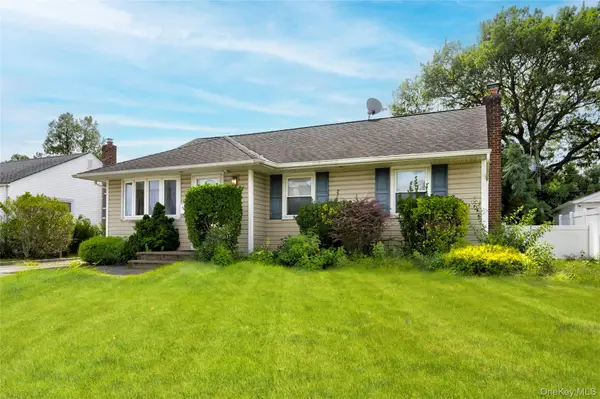 $819,000Active3 beds 1 baths1,022 sq. ft.
$819,000Active3 beds 1 baths1,022 sq. ft.11 Jamaica Ave, Plainview, NY 11803
MLS# 914472Listed by: COMPASS GREATER NY LLC - New
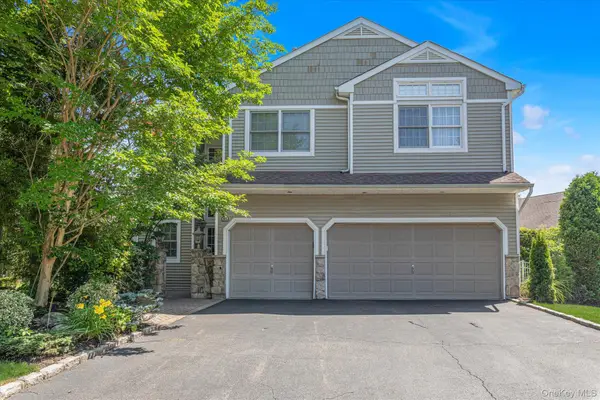 $1,598,000Active6 beds 4 baths5,500 sq. ft.
$1,598,000Active6 beds 4 baths5,500 sq. ft.85 Sagamore Drive, Plainview, NY 11803
MLS# 881752Listed by: DOUGLAS ELLIMAN REAL ESTATE - New
 $1,699,999Active5 beds 4 baths2,784 sq. ft.
$1,699,999Active5 beds 4 baths2,784 sq. ft.71 Hofstra Drive, Plainview, NY 11803
MLS# 912843Listed by: DOUGLAS ELLIMAN REAL ESTATE - New
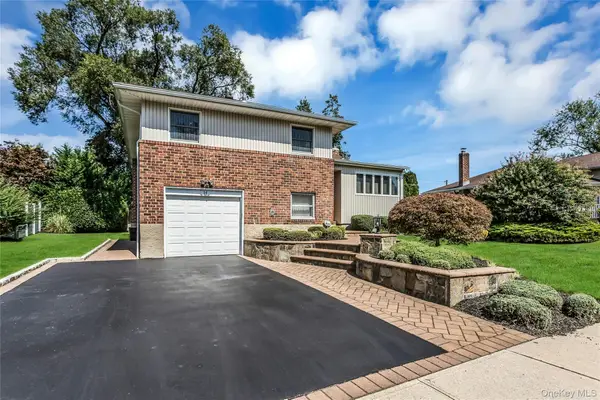 $949,999Active3 beds 3 baths1,780 sq. ft.
$949,999Active3 beds 3 baths1,780 sq. ft.14 Judith Street, Plainview, NY 11803
MLS# 912894Listed by: DOUGLAS ELLIMAN REAL ESTATE - Open Sat, 1 to 3pmNew
 $988,800Active3 beds 2 baths1,587 sq. ft.
$988,800Active3 beds 2 baths1,587 sq. ft.4 Cranford Road, Plainview, NY 11803
MLS# 912720Listed by: REALTY CONNECT USA LLC
