1253 Salt Point Turnpike, Pleasant Valley, NY 12569
Local realty services provided by:Bon Anno Realty ERA Powered
1253 Salt Point Turnpike,Pleasant Valley, NY 12569
$260,000
- 2 Beds
- 1 Baths
- 916 sq. ft.
- Single family
- Pending
Listed by:susan whalen
Office:george t whalen real estate
MLS#:897832
Source:OneKey MLS
Price summary
- Price:$260,000
- Price per sq. ft.:$283.84
About this home
This move-in ready 1949 traditional cottage sits on 1.3 picturesque acres in the heart of the Hudson Valley. Thoughtfully preserved with original wood flooring, trim, and a charming wooden scalloped eave awning, the home offers timeless character and warm curb appeal. Inside, you'll find two bedrooms plus an additional laundry room that could flex as a home office. Exterior features include underground gutter drainage, and updated underground electric to the detached carriage-style garage, perfect for a workshop or studio. A second outbuilding provides space for gardening and storage. This cozy home was updated with care and respect for green building values, avoiding toxic chemicals and quick cosmetic fixes in favor of simplicity and sustainability. Located in the sought-after Arlington School District with convenient proximity to Vassar College, Marist College, and the Taconic State Parkway. Ideal one level living in Dutchess County!
Contact an agent
Home facts
- Year built:1949
- Listing ID #:897832
- Added:49 day(s) ago
- Updated:September 25, 2025 at 01:28 PM
Rooms and interior
- Bedrooms:2
- Total bathrooms:1
- Full bathrooms:1
- Living area:916 sq. ft.
Heating and cooling
- Heating:Baseboard, Oil
Structure and exterior
- Year built:1949
- Building area:916 sq. ft.
- Lot area:1.3 Acres
Schools
- High school:Arlington High School
- Middle school:Lagrange Middle School
- Elementary school:Traver Road Primary School
Utilities
- Water:Well
- Sewer:Septic Tank
Finances and disclosures
- Price:$260,000
- Price per sq. ft.:$283.84
- Tax amount:$5,564 (2024)
New listings near 1253 Salt Point Turnpike
- Open Sat, 12 to 2pmNew
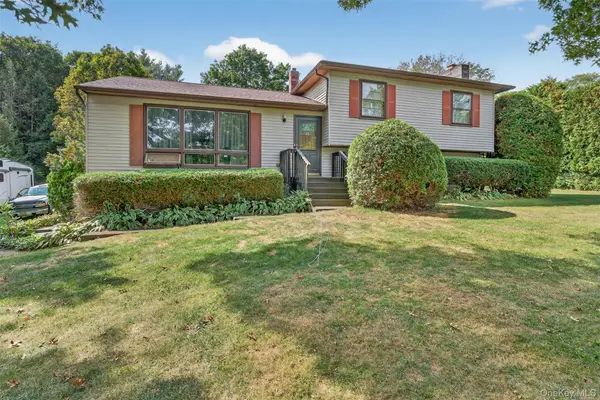 $479,000Active4 beds 2 baths1,776 sq. ft.
$479,000Active4 beds 2 baths1,776 sq. ft.28 Forest Valley Road, Pleasant Valley, NY 12569
MLS# 916889Listed by: ELEVEN REAL ESTATE GROUP INC. - New
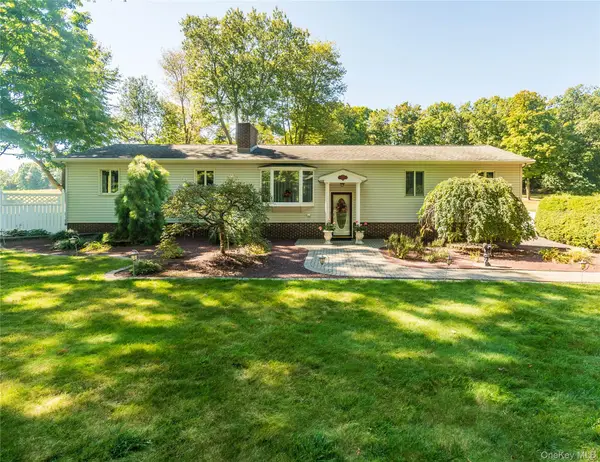 $750,000Active3 beds 2 baths3,044 sq. ft.
$750,000Active3 beds 2 baths3,044 sq. ft.267 Smith Road, Pleasant Valley, NY 12569
MLS# 917069Listed by: VYLLA HOME 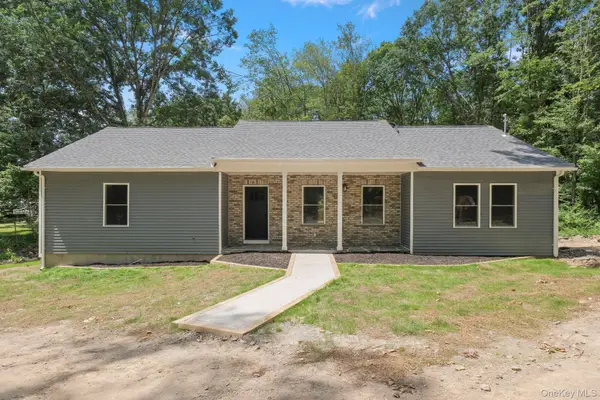 $499,999Pending3 beds 2 baths1,680 sq. ft.
$499,999Pending3 beds 2 baths1,680 sq. ft.7 Gretna Park Road, Pleasant Valley, NY 12569
MLS# 895277Listed by: KELLER WILLIAMS REALTY PARTNER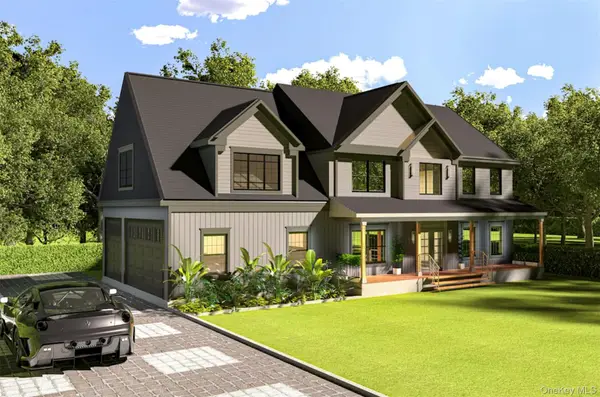 $995,000Active4 beds 4 baths3,008 sq. ft.
$995,000Active4 beds 4 baths3,008 sq. ft.79 Frost Hill Road, Pleasant Valley, NY 12569
MLS# 910575Listed by: KW MIDHUDSON- Open Sat, 12 to 2pm
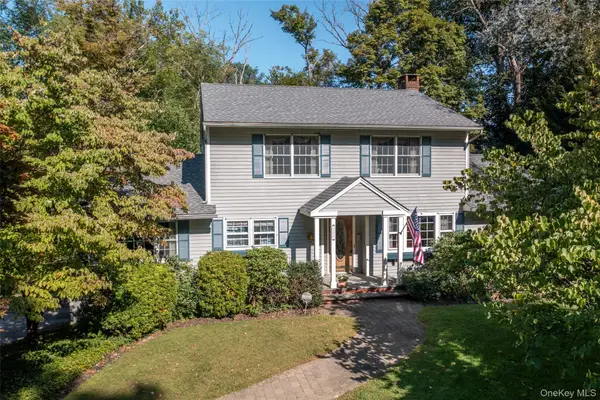 $625,000Active3 beds 3 baths2,514 sq. ft.
$625,000Active3 beds 3 baths2,514 sq. ft.102 Stream Lane, Pleasant Valley, NY 12569
MLS# 911288Listed by: CENTURY 21 ALLIANCE RLTY GROUP 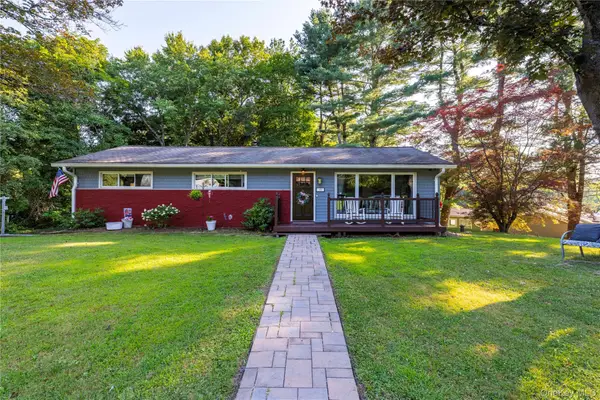 $465,000Active3 beds 2 baths1,702 sq. ft.
$465,000Active3 beds 2 baths1,702 sq. ft.19 Gleason Boulevard, Pleasant Valley, NY 12569
MLS# 899096Listed by: KELLER WILLIAMS REALTY PARTNER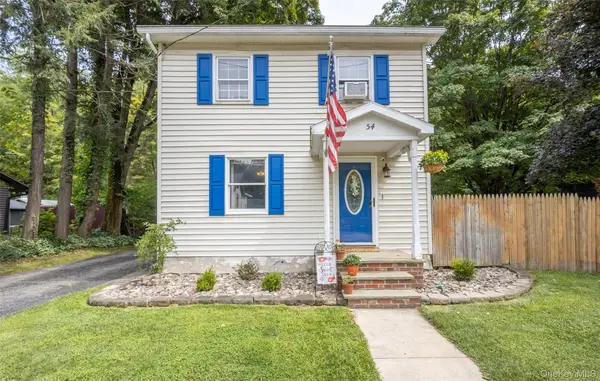 $465,000Active3 beds 3 baths2,465 sq. ft.
$465,000Active3 beds 3 baths2,465 sq. ft.54 North Avenue, Pleasant Valley, NY 12569
MLS# 900734Listed by: CENTURY 21 ALLIANCE RLTY GROUP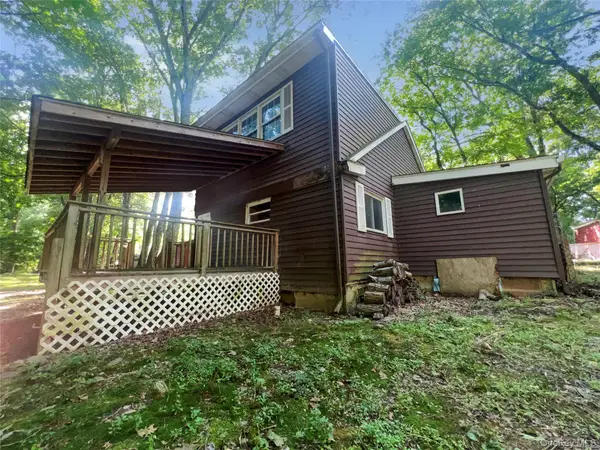 $249,700Active3 beds 1 baths1,520 sq. ft.
$249,700Active3 beds 1 baths1,520 sq. ft.11 Demelis Drive, Pleasant Valley, NY 12569
MLS# 903355Listed by: RIVER REALTY SERVICES, INC.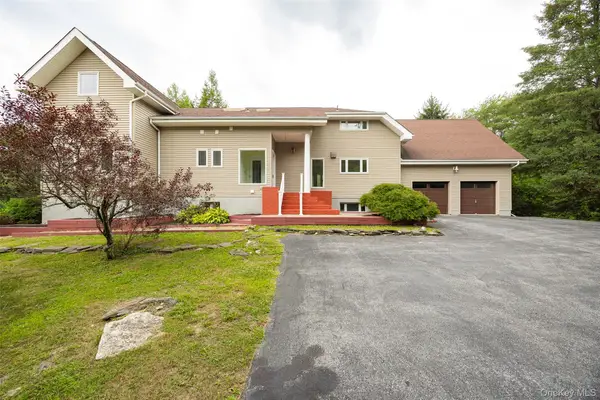 $699,000Active4 beds 4 baths4,160 sq. ft.
$699,000Active4 beds 4 baths4,160 sq. ft.303 Freedom Road, Pleasant Valley, NY 12569
MLS# 902533Listed by: BHHS HUDSON VALLEY PROPERTIES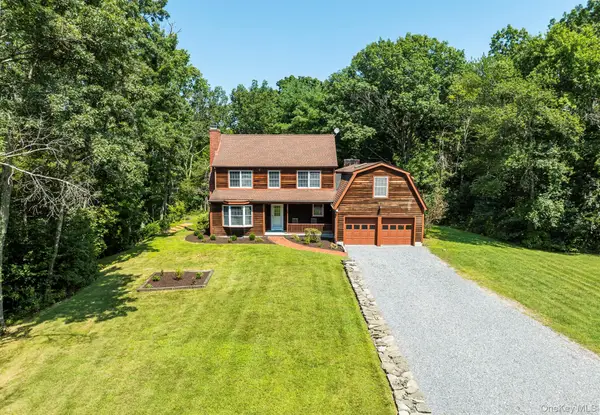 $845,000Active3 beds 4 baths2,567 sq. ft.
$845,000Active3 beds 4 baths2,567 sq. ft.69 Brown Road, Pleasant Valley, NY 12569
MLS# 902702Listed by: GEORGE T WHALEN REAL ESTATE
