9 Mcallister Drive, Pleasant Valley, NY 12569
Local realty services provided by:ERA Caputo Realty
Listed by: antonio parrotta
Office: coldwell banker village green
MLS#:936695
Source:OneKey MLS
Price summary
- Price:$449,000
- Price per sq. ft.:$268.86
About this home
Mid-century design and creative use of space are perfectly expressed in this impeccably maintained split-level ranch, where architectural interest and comfortable living are just the beginning of the appeal. The true star of this property is a horticultural artistry that has transformed the three-quarter-acre parcel into a year-round study in color and form. Stunning professional landscaping delivers successive waves of bloom—weeping cherry heralding spring, magnolias and dogwood following in close succession, Japanese maple providing autumn drama, while rhododendrons anchor the composition with evergreen structure. Brick pathways trace routes through this living canvas and a cup of coffee in the sunroom or backyard feels like an escape to the botanical gardens. It's a peaceful place. In fact, the property is adjacent to a large piece (139 acres) of conservancy land.
Inside, the home's distinctive multi-level layout creates natural zones for living, with transitions marked by a few steps up or down - lending the floor plan cozy corners and a feeling privacy that's rare for a ranch. Hardwood floors and gleaming original woodwork speak to the care this home has received. The living area (with a pretty fireplace) is connected to the three bedrooms by a few steps, while the kitchen—an efficient galley design that serious cooks recognize as superior for workflow—has steps down to a family room, then down again to workshop and storage space that accommodates both all the stuff you don't need every day and creative pursuits. A sunroom off the kitchen expands the home's flexibility, offering light-filled square footage for dining, working, or simply observing the garden's progression. Many of the home's systems have been updated in recent years, a list is available upon request.
Pleasant Valley occupies a particularly attractive position in the Hudson Valley, situated between the cultural draw of Rhinebeck to the north and Poughkeepsie's metropolitan amenities to the south. The town maintains its rural character while providing proximity to the Taconic State Parkway for easy access to the broader region. Residents enjoy the Hudson Valley's renowned farm-to-table dining culture, its network of historic sites and hiking trails, and a calendar of festivals, music, and theatre.
Contact an agent
Home facts
- Year built:1962
- Listing ID #:936695
- Added:46 day(s) ago
- Updated:December 27, 2025 at 08:50 AM
Rooms and interior
- Bedrooms:3
- Total bathrooms:3
- Full bathrooms:2
- Half bathrooms:1
- Living area:1,670 sq. ft.
Heating and cooling
- Cooling:Central Air
- Heating:Baseboard
Structure and exterior
- Year built:1962
- Building area:1,670 sq. ft.
- Lot area:0.45 Acres
Schools
- High school:Arlington High School
- Middle school:Lagrange Middle School
- Elementary school:Overlook Primary School
Utilities
- Water:Well
- Sewer:Septic Tank
Finances and disclosures
- Price:$449,000
- Price per sq. ft.:$268.86
- Tax amount:$11,837 (2025)
New listings near 9 Mcallister Drive
- New
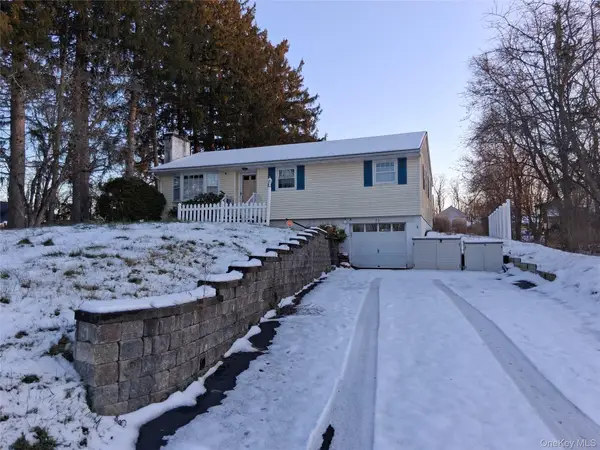 $400,000Active3 beds 1 baths1,248 sq. ft.
$400,000Active3 beds 1 baths1,248 sq. ft.72 Martin Road, Pleasant Valley, NY 12569
MLS# 946281Listed by: VIP REALTY HOME INC. 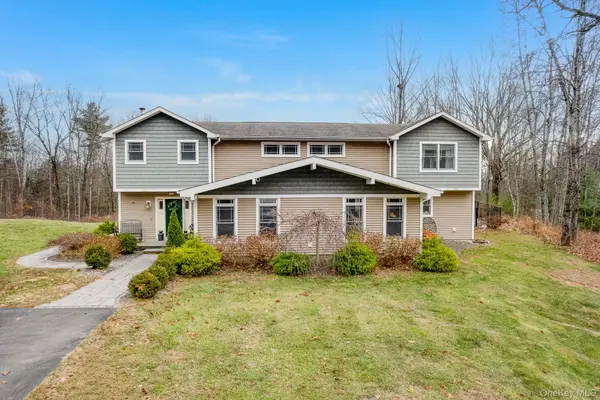 $609,000Active3 beds 3 baths3,048 sq. ft.
$609,000Active3 beds 3 baths3,048 sq. ft.112 Pleasant View Road, Pleasant Valley, NY 12569
MLS# 940856Listed by: KW MIDHUDSON- Open Sun, 1 to 3pm
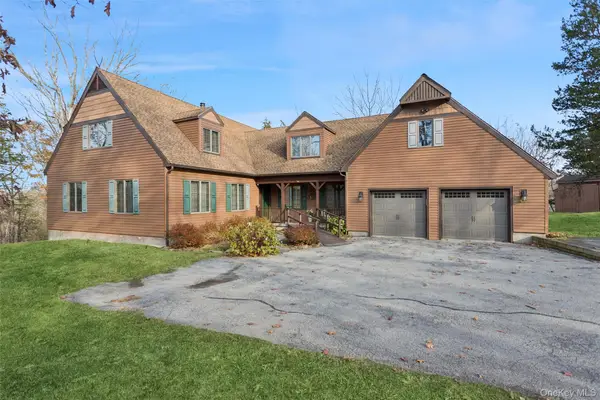 $639,000Active3 beds 3 baths2,688 sq. ft.
$639,000Active3 beds 3 baths2,688 sq. ft.686 Traver Road, Pleasant Valley, NY 12569
MLS# 934760Listed by: RE/MAX ACE REALTY 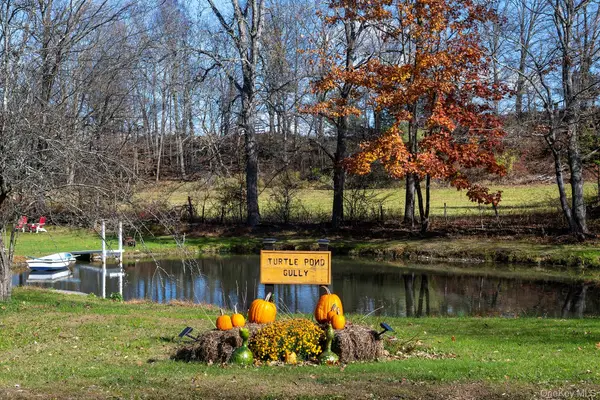 $650,000Active2 beds 2 baths1,368 sq. ft.
$650,000Active2 beds 2 baths1,368 sq. ft.145 Drake Road, Pleasant Valley, NY 12569
MLS# 935234Listed by: GEORGE T WHALEN REAL ESTATE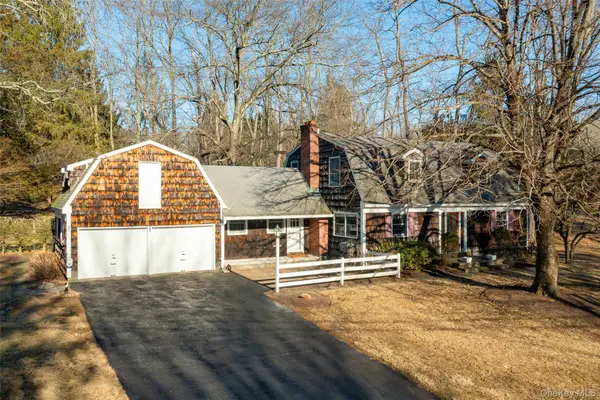 $450,000Active4 beds 3 baths1,988 sq. ft.
$450,000Active4 beds 3 baths1,988 sq. ft.4 Mcallister Drive, Pleasant Valley, NY 12569
MLS# 934627Listed by: HOULIHAN LAWRENCE INC.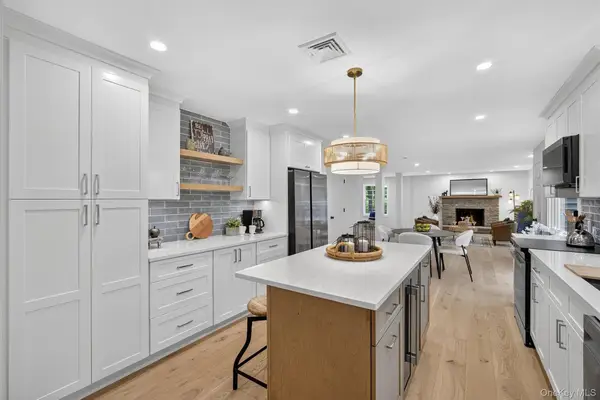 $699,000Pending4 beds 3 baths3,019 sq. ft.
$699,000Pending4 beds 3 baths3,019 sq. ft.41 Meddaugh Road, Pleasant Valley, NY 12569
MLS# 932291Listed by: INSPIRE REALTY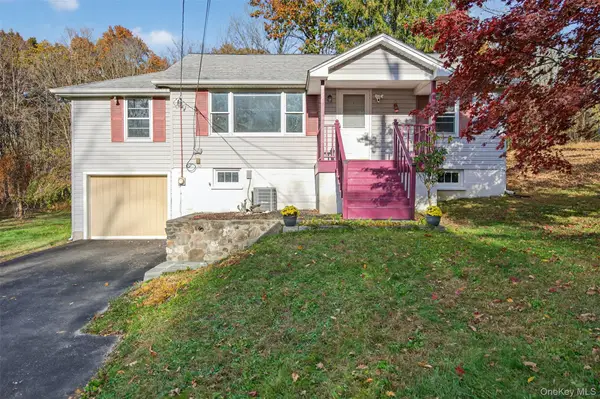 $330,000Pending3 beds 1 baths998 sq. ft.
$330,000Pending3 beds 1 baths998 sq. ft.201 Rossway Road, Pleasant Valley, NY 12569
MLS# 929818Listed by: REATTACHED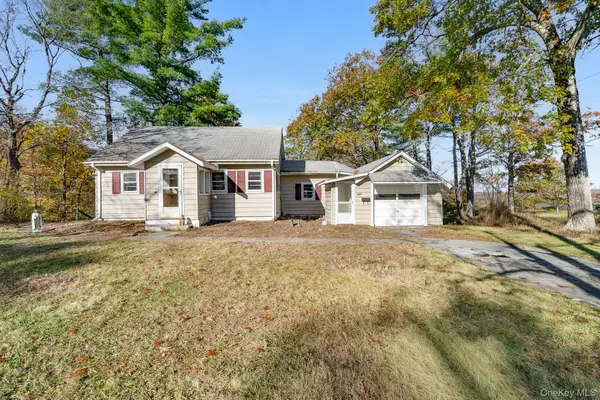 $239,000Pending2 beds 1 baths846 sq. ft.
$239,000Pending2 beds 1 baths846 sq. ft.453 Pine Hill Road, Pleasant Valley, NY 12569
MLS# 928916Listed by: KW MIDHUDSON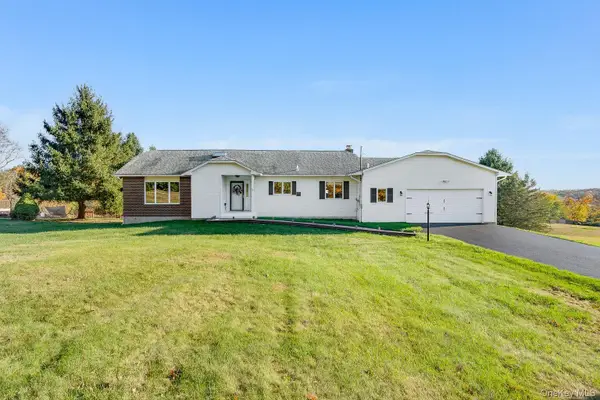 $475,000Pending3 beds 2 baths1,523 sq. ft.
$475,000Pending3 beds 2 baths1,523 sq. ft.198 Oswego Road, Pleasant Valley, NY 12569
MLS# 926326Listed by: KW MIDHUDSON
